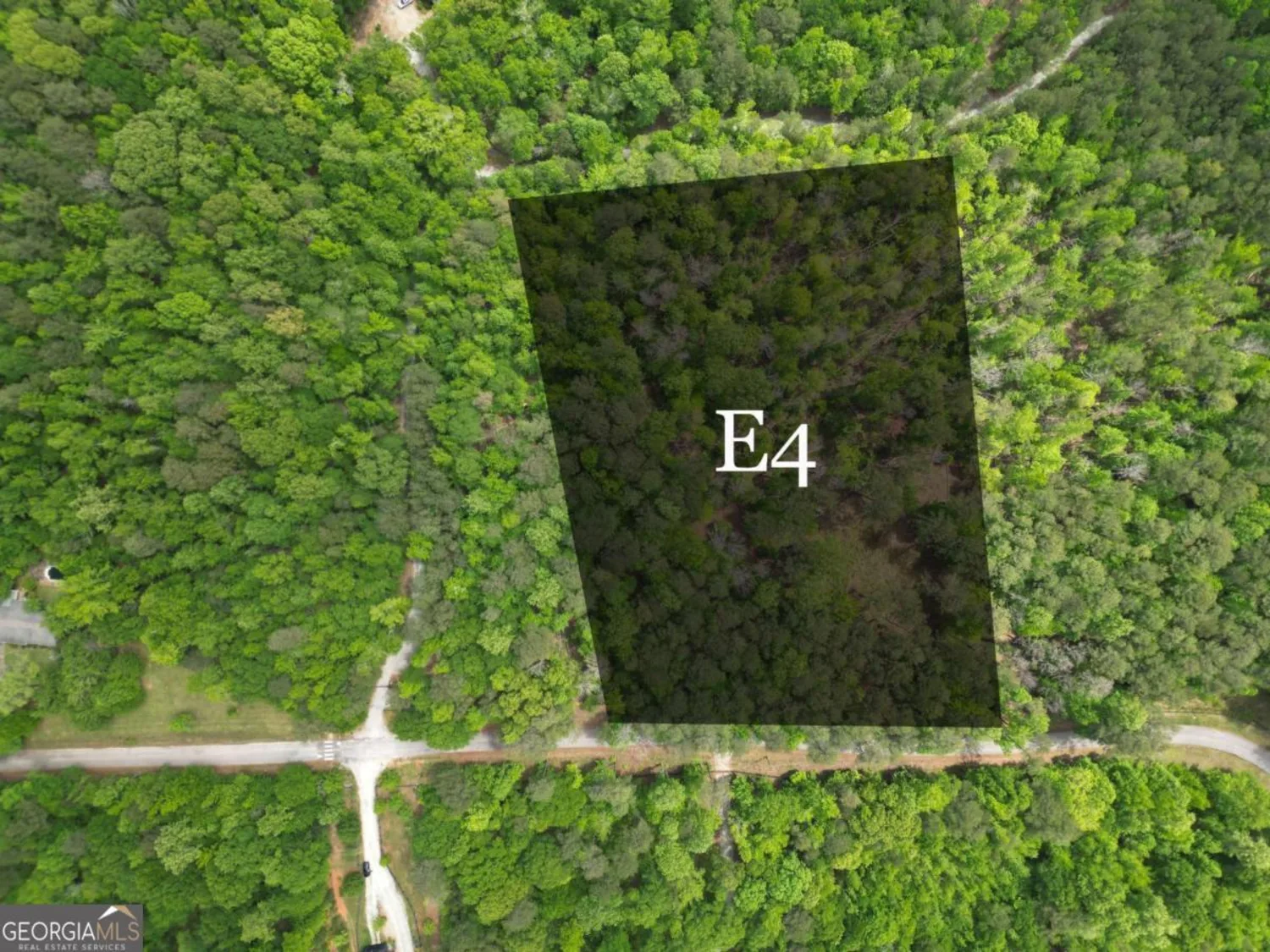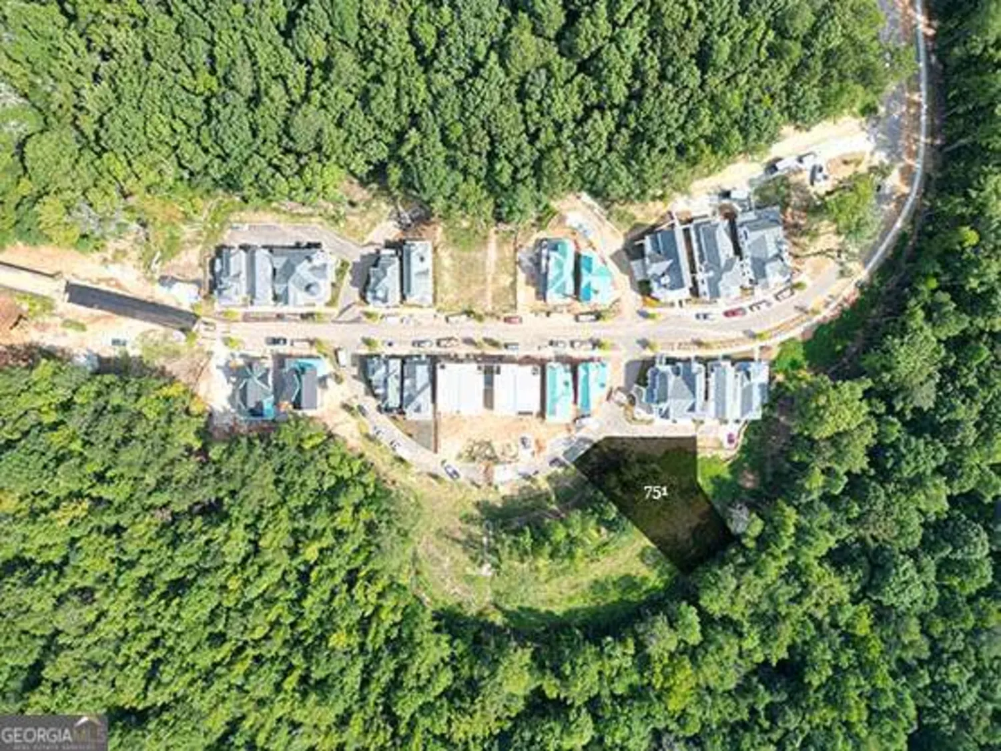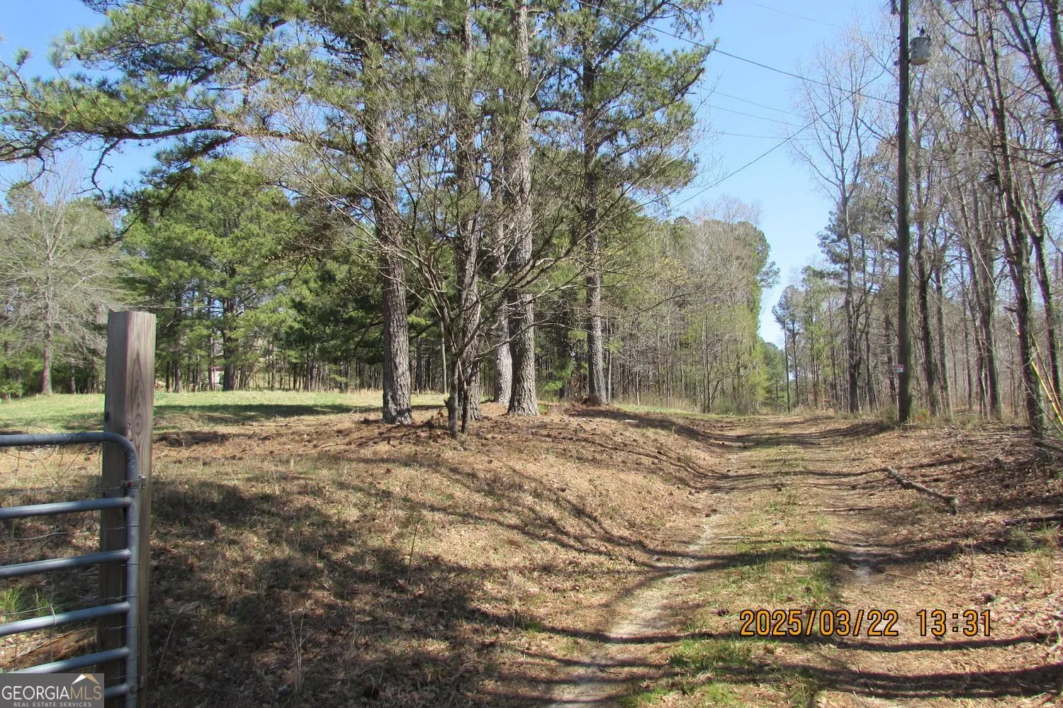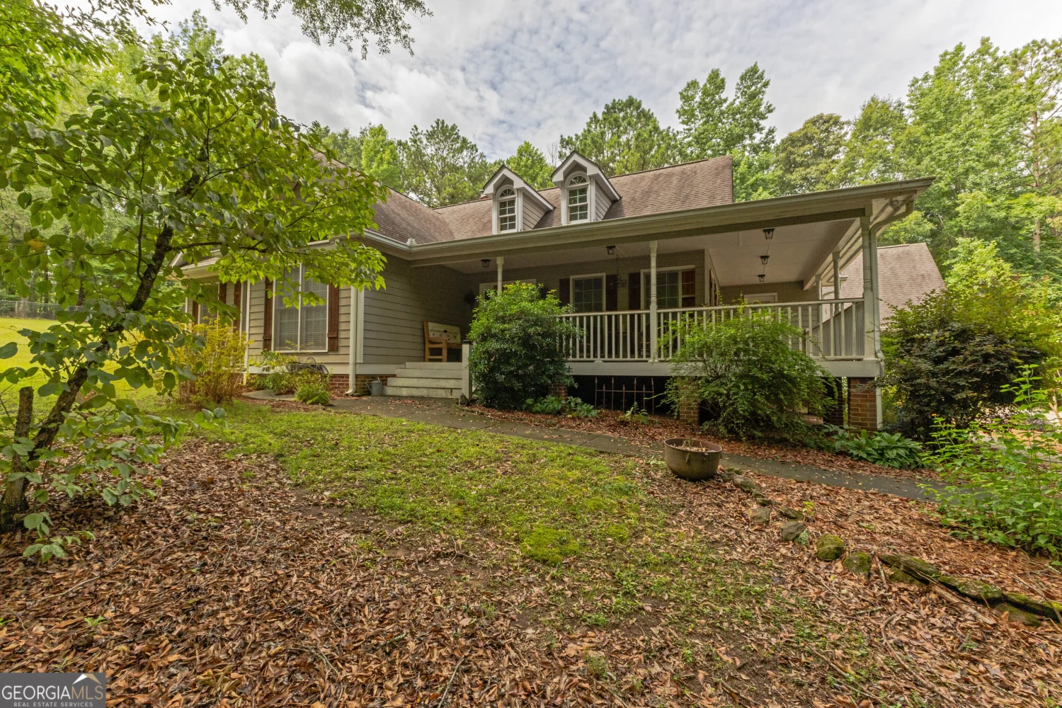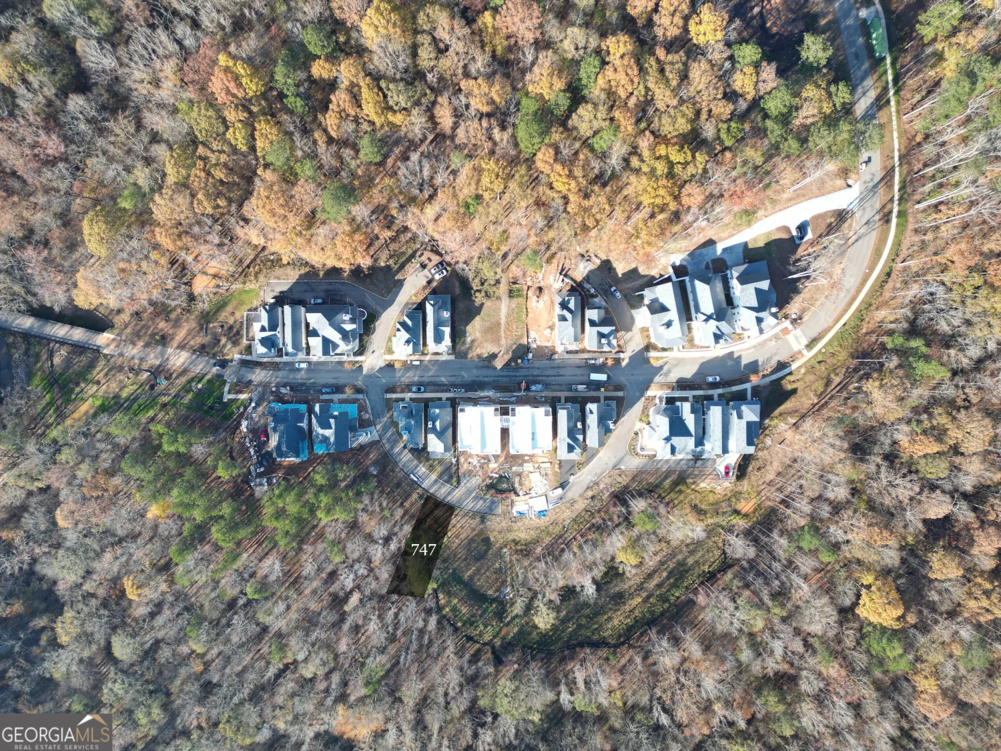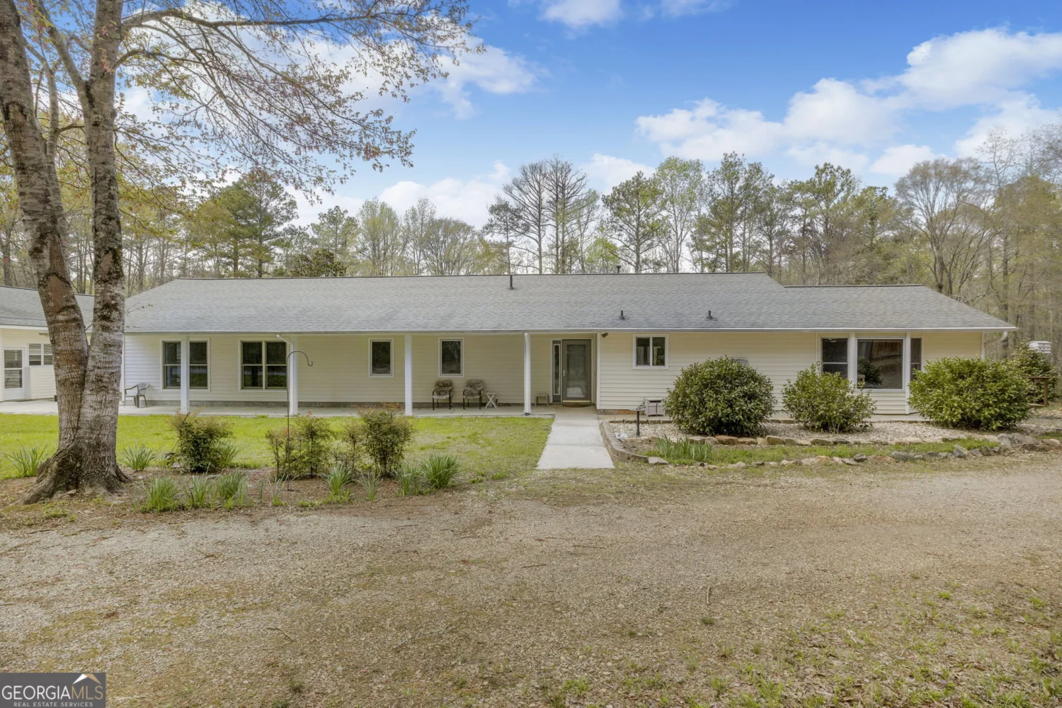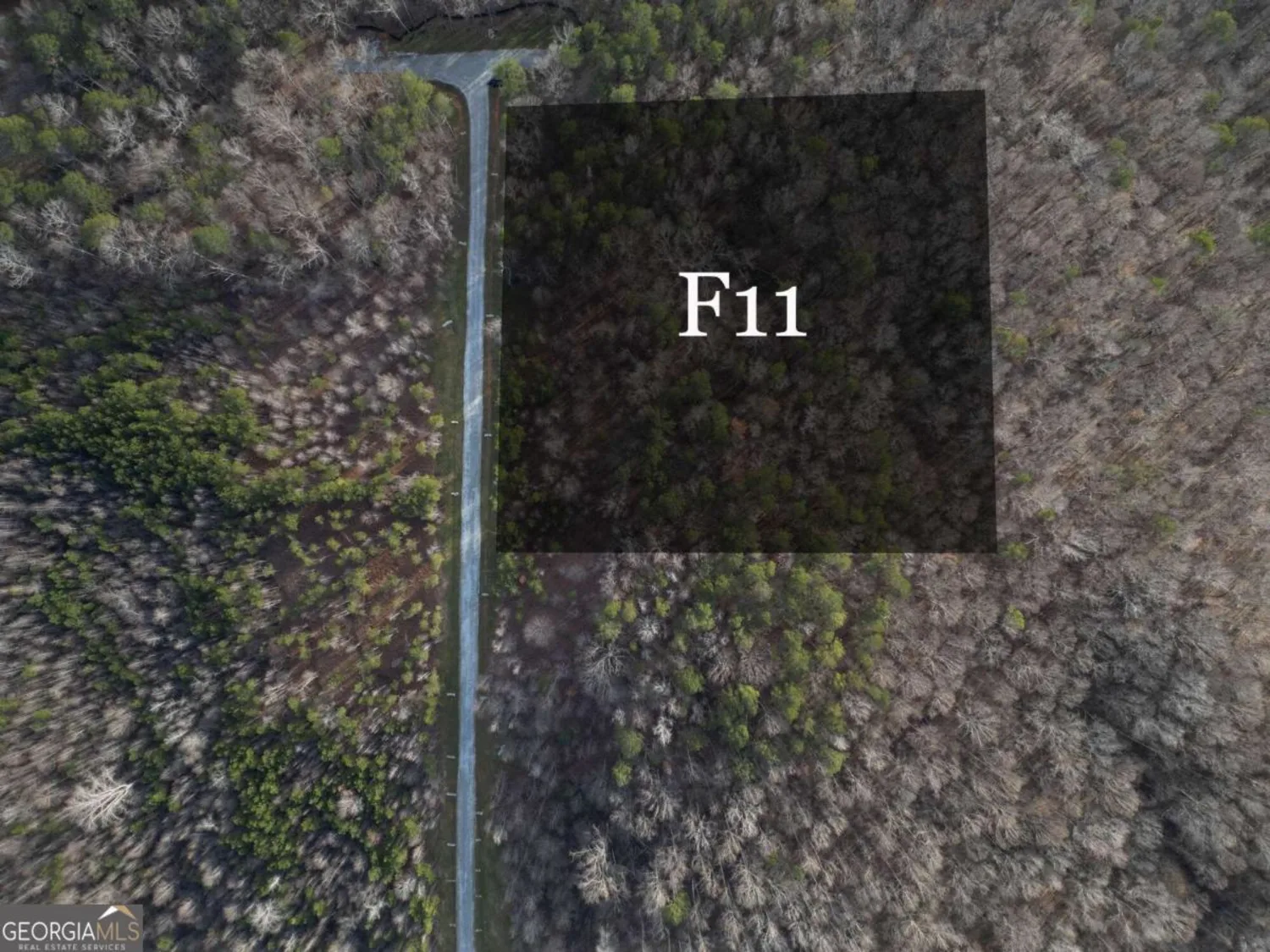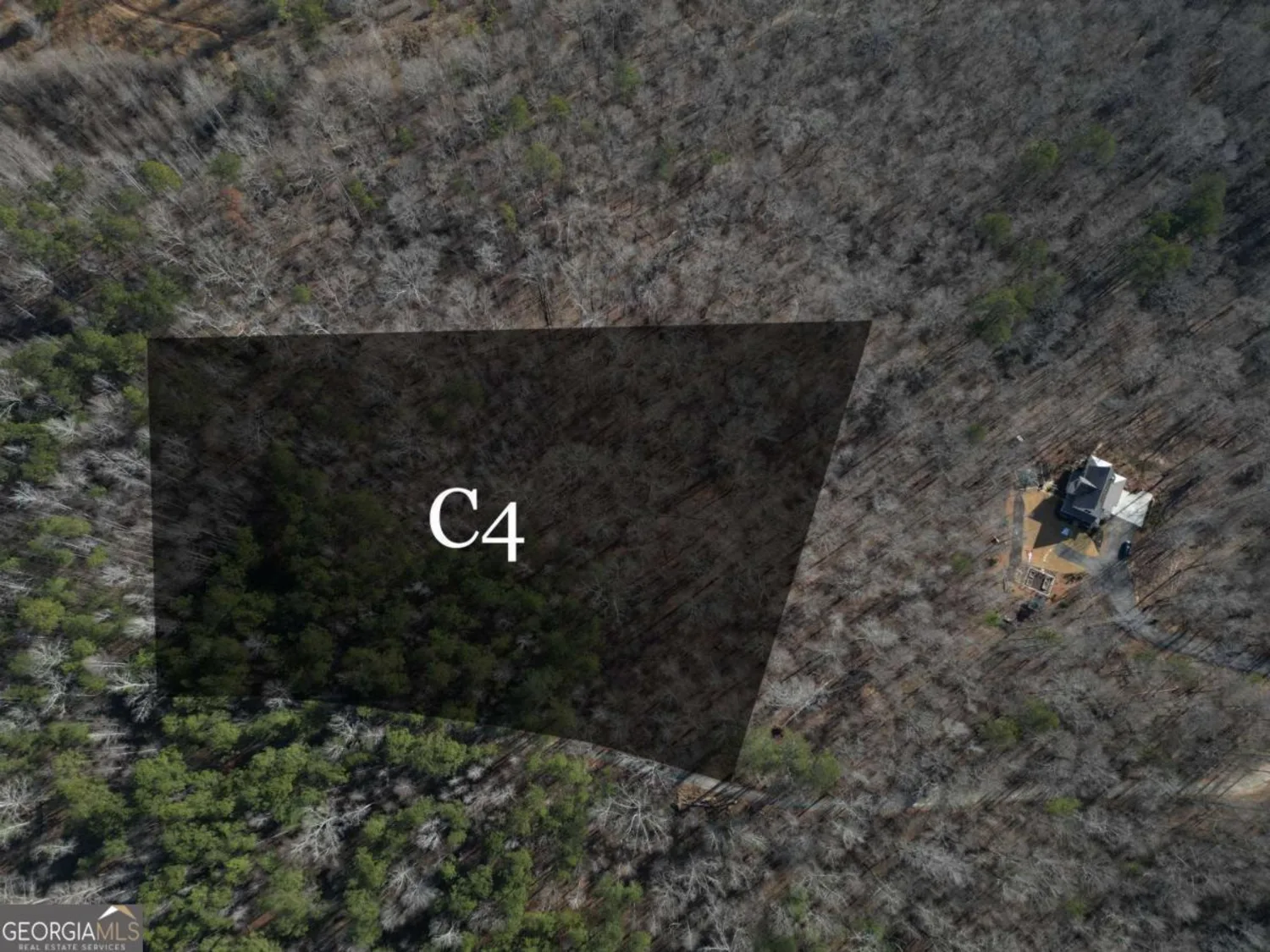10625 serenbe lane 103Chattahoochee Hills, GA 30268
10625 serenbe lane 103Chattahoochee Hills, GA 30268
Description
This stylish 1-bedroom ADA loft in the Textile Loft building of Serenbe's Grange Hamlet offers modern comfort and natural charm. Featuring an open floor plan with an eat-in kitchen and living room, the space is bathed in natural light from large windows and enhanced by soaring ceilings. Located within a short distance to Serenbe's renowned wellness amenities-including spas, restaurants, shops, and Serenbe Farms for fresh produce-this loft is ideal for those seeking a connection to both community and nature. Enjoy access to over 20 miles of scenic nature trails surrounded by protected forest views.
Property Details for 10625 Serenbe Lane 103
- Subdivision ComplexSerenbe
- Architectural StyleBrick 4 Side
- Num Of Parking Spaces2
- Parking FeaturesAssigned
- Property AttachedYes
LISTING UPDATED:
- StatusActive
- MLS #10437374
- Days on Site113
- Taxes$5,491 / year
- HOA Fees$999 / month
- MLS TypeResidential
- Year Built2016
- Lot Size0.02 Acres
- CountryFulton
LISTING UPDATED:
- StatusActive
- MLS #10437374
- Days on Site113
- Taxes$5,491 / year
- HOA Fees$999 / month
- MLS TypeResidential
- Year Built2016
- Lot Size0.02 Acres
- CountryFulton
Building Information for 10625 Serenbe Lane 103
- StoriesOne
- Year Built2016
- Lot Size0.0200 Acres
Payment Calculator
Term
Interest
Home Price
Down Payment
The Payment Calculator is for illustrative purposes only. Read More
Property Information for 10625 Serenbe Lane 103
Summary
Location and General Information
- Community Features: Lake, Playground, Sidewalks, Stable(s), Street Lights, Tennis Court(s), Near Shopping
- Directions: From Hartsfield-Jackson International Airport, take I-85 South then take Exit 56 onto Collinsworth Rd for 2 miles. Continue straight onto Church St then slight left onto Toombs St. After 400 ft turn right onto Hutchenson Ferry Rd. In 3 miles turn left onto Atlanta-Newnan Rd. In 1 mile turn right ont
- Coordinates: 33.517585,-84.733092
School Information
- Elementary School: Palmetto
- Middle School: Bear Creek
- High School: Creekside
Taxes and HOA Information
- Parcel Number: 08 140000465705
- Tax Year: 2024
- Association Fee Includes: Maintenance Grounds, Other, Trash
Virtual Tour
Parking
- Open Parking: No
Interior and Exterior Features
Interior Features
- Cooling: Central Air
- Heating: Central
- Appliances: Dishwasher, Dryer, Other, Refrigerator, Washer
- Basement: None
- Flooring: Hardwood
- Interior Features: Master On Main Level, Other, Walk-In Closet(s)
- Levels/Stories: One
- Window Features: Double Pane Windows
- Kitchen Features: Breakfast Area, Pantry, Solid Surface Counters
- Foundation: Slab
- Main Bedrooms: 1
- Bathrooms Total Integer: 1
- Main Full Baths: 1
- Bathrooms Total Decimal: 1
Exterior Features
- Accessibility Features: Accessible Elevator Installed, Accessible Hallway(s), Accessible Kitchen
- Construction Materials: Brick
- Roof Type: Other
- Security Features: Smoke Detector(s)
- Laundry Features: In Hall
- Pool Private: No
Property
Utilities
- Sewer: Septic Tank
- Utilities: Cable Available, Electricity Available, Natural Gas Available, Other, Sewer Available, Underground Utilities, Water Available
- Water Source: Public
- Electric: 220 Volts
Property and Assessments
- Home Warranty: Yes
- Property Condition: Resale
Green Features
- Green Energy Efficient: Appliances, Thermostat, Water Heater
Lot Information
- Above Grade Finished Area: 886
- Common Walls: 2+ Common Walls
- Lot Features: Other
Multi Family
- # Of Units In Community: 103
- Number of Units To Be Built: Square Feet
Rental
Rent Information
- Land Lease: Yes
Public Records for 10625 Serenbe Lane 103
Tax Record
- 2024$5,491.00 ($457.58 / month)
Home Facts
- Beds1
- Baths1
- Total Finished SqFt886 SqFt
- Above Grade Finished886 SqFt
- StoriesOne
- Lot Size0.0200 Acres
- StyleLoft,Condominium
- Year Built2016
- APN08 140000465705
- CountyFulton


