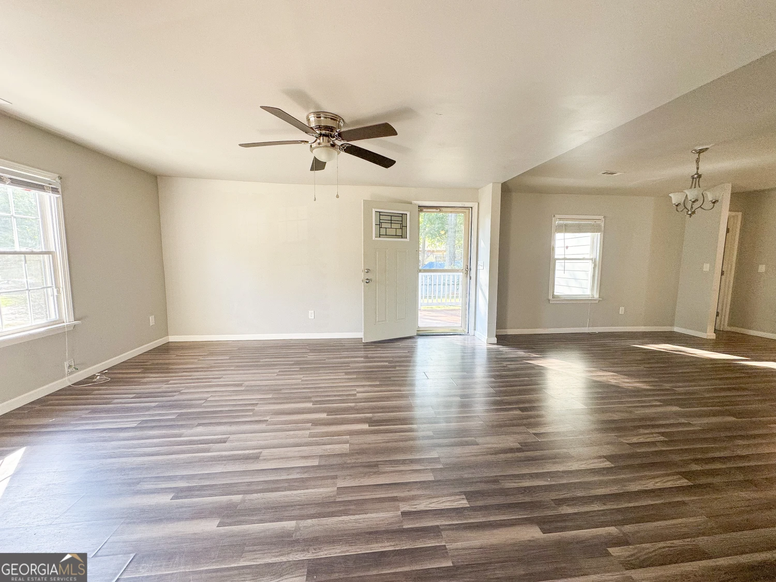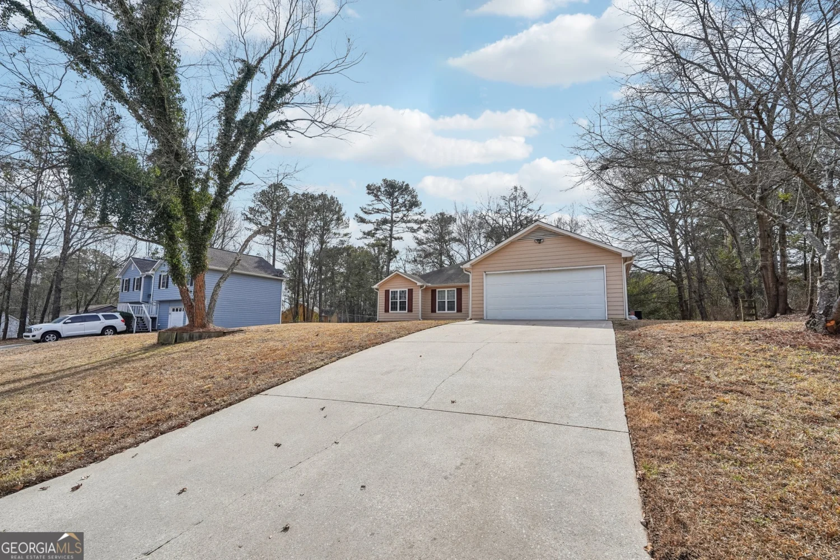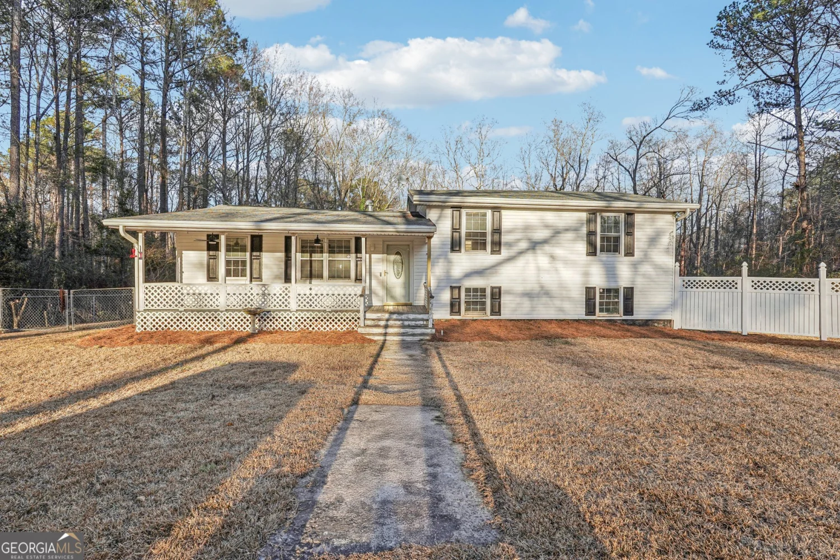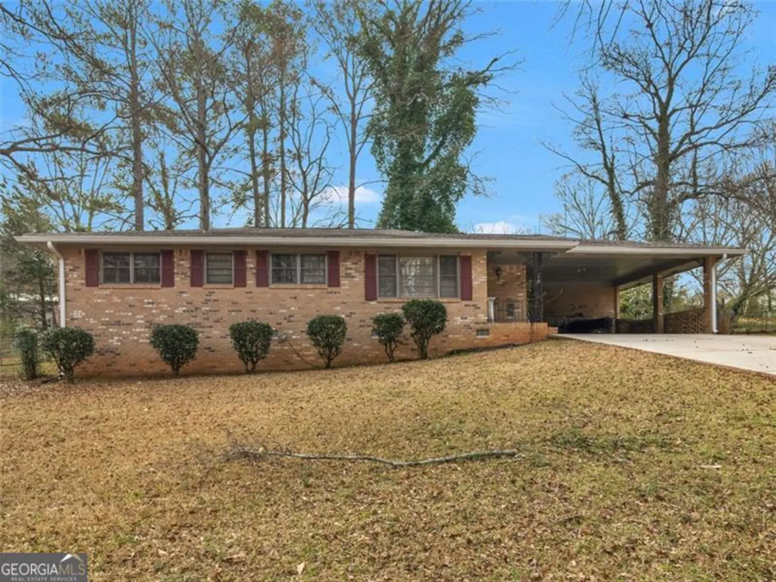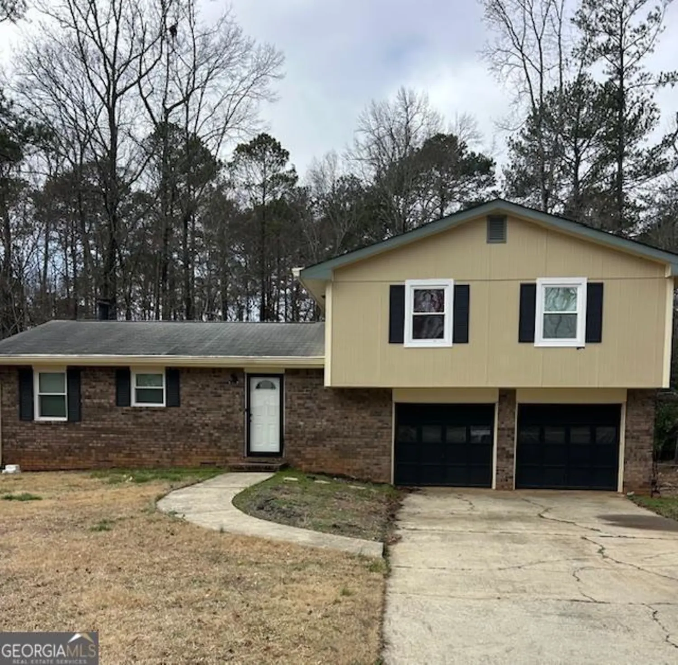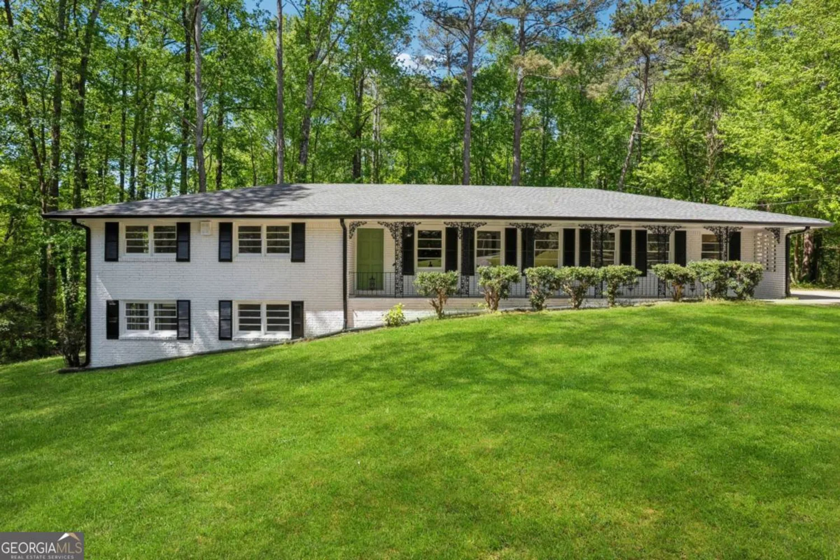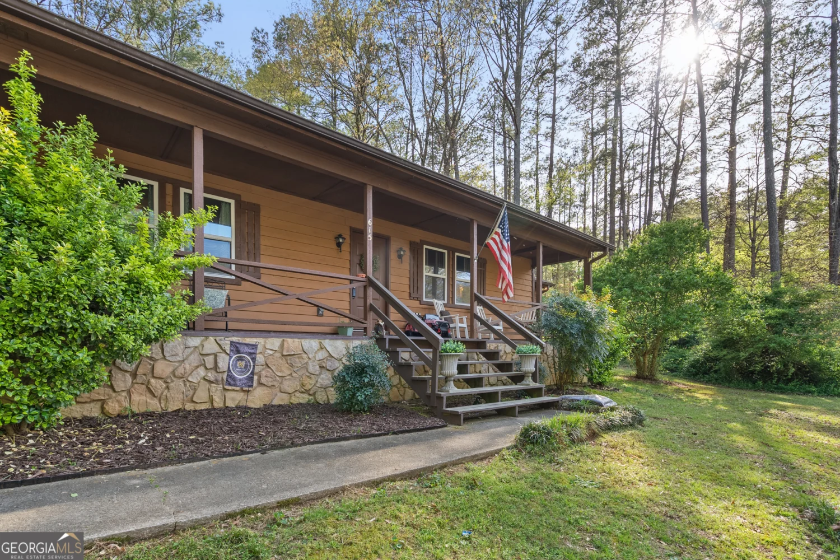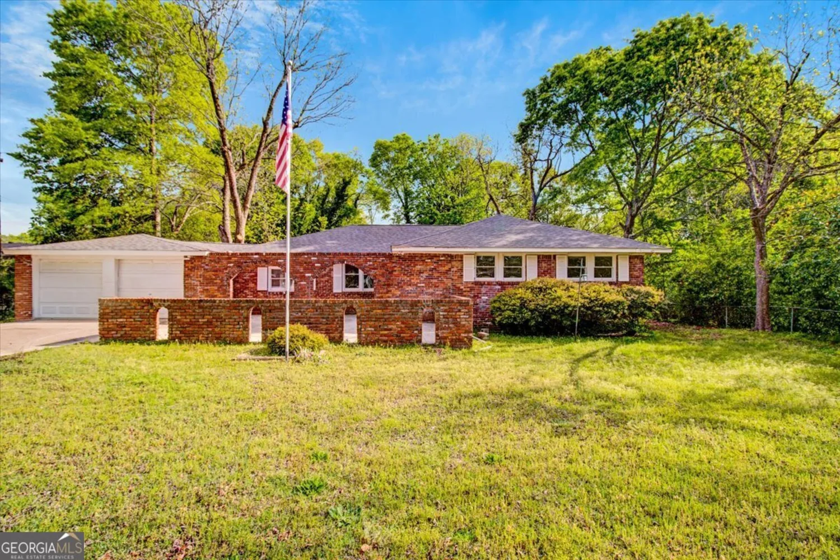1830 brandy lane seConyers, GA 30013
1830 brandy lane seConyers, GA 30013
Description
THIS CHARMING BRICK RANCH FEATURES FRESH PAINT, NEW WINDOWS, AND A NEW ROOF IN 2024, WITH HVAC REPLACED IN 2023, AND THE EXTERIOR OF THE HOME WAS PAINTED IN 2024. DON'T FORGET THE MEDIA ROOM, WHICH INCLUDES A WET BAR, AN EXCELLENT SPACE FOR WATCHING SPORTS EVENTS AND MOVIES! THE OPEN FLOOR PLAN BOASTS A COZY FAMILY ROOM, A WARM FIREPLACE, A SPACIOUS DINING ROOM, AND A BREAKFAST AREA IN THE KITCHEN. THE MASTER SUITE COMES WITH A PRIVATE BATH FOR ADDED COMFORT AND CONVENIENCE. ENJOY YOUR OWN OASIS WITH A TRANQUIL, PRIVATE, FENCED BACKYARD WITH A SCREENED PORCH, A LARGE DECK, AND AN INGROUND POOL-PERFECT FOR FAMILY GATHERINGS OR ENJOYING A CUP OF COFFEE IN THE MORNING OR AFTER A LONG DAY AT WORK.
Property Details for 1830 Brandy Lane SE
- Subdivision ComplexBrandywine
- Architectural StyleBrick Front, Ranch, Traditional
- ExteriorOther
- Parking FeaturesParking Pad
- Property AttachedYes
LISTING UPDATED:
- StatusActive
- MLS #10437442
- Days on Site117
- Taxes$2,299 / year
- MLS TypeResidential
- Year Built1981
- Lot Size0.49 Acres
- CountryRockdale
LISTING UPDATED:
- StatusActive
- MLS #10437442
- Days on Site117
- Taxes$2,299 / year
- MLS TypeResidential
- Year Built1981
- Lot Size0.49 Acres
- CountryRockdale
Building Information for 1830 Brandy Lane SE
- StoriesOne
- Year Built1981
- Lot Size0.4900 Acres
Payment Calculator
Term
Interest
Home Price
Down Payment
The Payment Calculator is for illustrative purposes only. Read More
Property Information for 1830 Brandy Lane SE
Summary
Location and General Information
- Community Features: None
- Directions: USE GPS
- Coordinates: 33.574176,-84.002243
School Information
- Elementary School: Barksdale
- Middle School: Memorial
- High School: Salem
Taxes and HOA Information
- Parcel Number: 080A010124
- Tax Year: 2024
- Association Fee Includes: None
Virtual Tour
Parking
- Open Parking: Yes
Interior and Exterior Features
Interior Features
- Cooling: Ceiling Fan(s), Central Air, Electric
- Heating: Central, Forced Air, Natural Gas
- Appliances: Other
- Basement: None
- Fireplace Features: Factory Built
- Flooring: Carpet, Other
- Interior Features: Master On Main Level, Walk-In Closet(s)
- Levels/Stories: One
- Window Features: Double Pane Windows
- Kitchen Features: Breakfast Area
- Foundation: Slab
- Main Bedrooms: 3
- Bathrooms Total Integer: 2
- Main Full Baths: 2
- Bathrooms Total Decimal: 2
Exterior Features
- Construction Materials: Brick
- Fencing: Back Yard
- Patio And Porch Features: Patio, Porch
- Pool Features: In Ground
- Roof Type: Composition
- Security Features: Smoke Detector(s)
- Laundry Features: Laundry Closet
- Pool Private: No
- Other Structures: Workshop
Property
Utilities
- Sewer: Septic Tank
- Utilities: Cable Available, Electricity Available, Natural Gas Available, Phone Available, Water Available
- Water Source: Public
- Electric: 220 Volts
Property and Assessments
- Home Warranty: Yes
- Property Condition: Resale
Green Features
Lot Information
- Above Grade Finished Area: 1768
- Common Walls: No Common Walls
- Lot Features: Other
Multi Family
- Number of Units To Be Built: Square Feet
Rental
Rent Information
- Land Lease: Yes
Public Records for 1830 Brandy Lane SE
Tax Record
- 2024$2,299.00 ($191.58 / month)
Home Facts
- Beds3
- Baths2
- Total Finished SqFt1,768 SqFt
- Above Grade Finished1,768 SqFt
- StoriesOne
- Lot Size0.4900 Acres
- StyleSingle Family Residence
- Year Built1981
- APN080A010124
- CountyRockdale
- Fireplaces1


