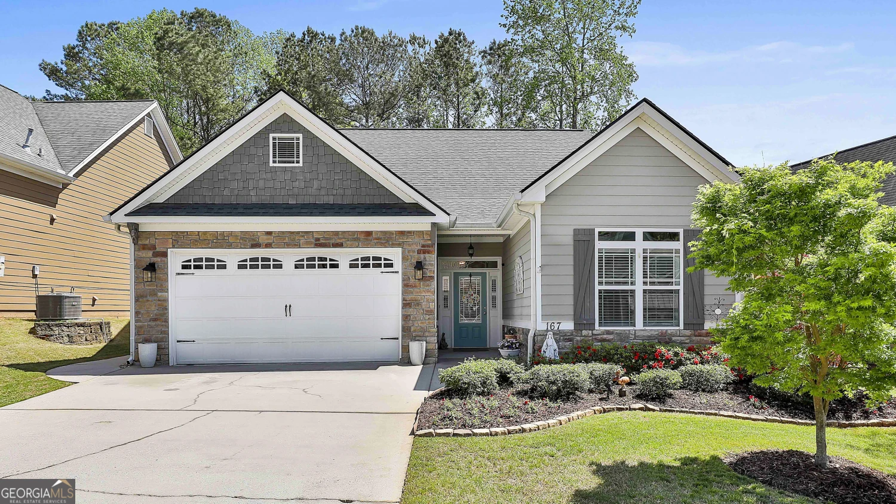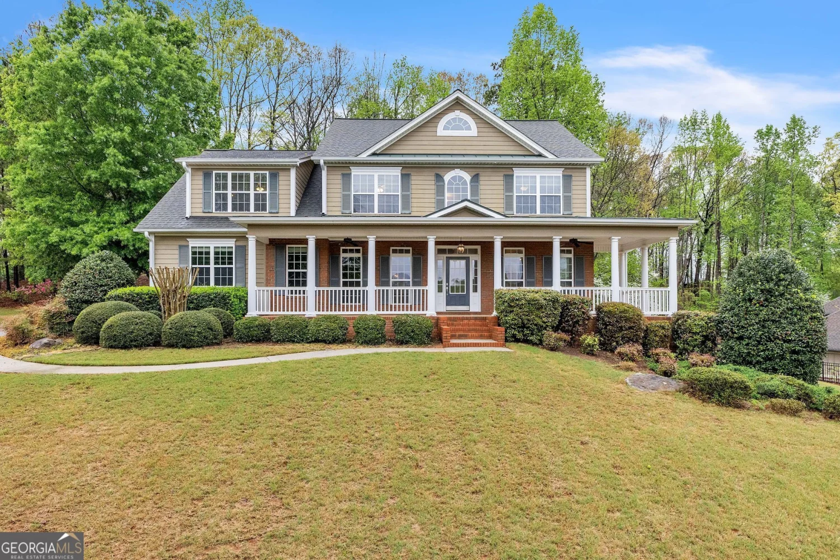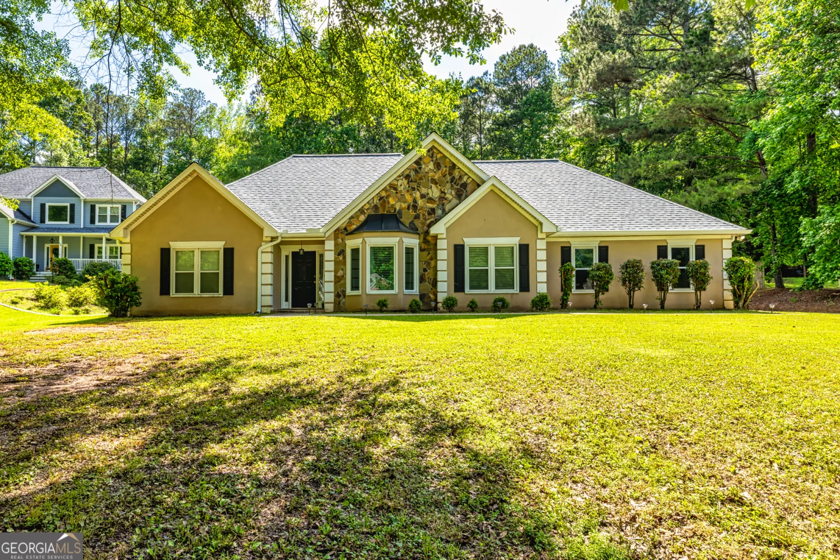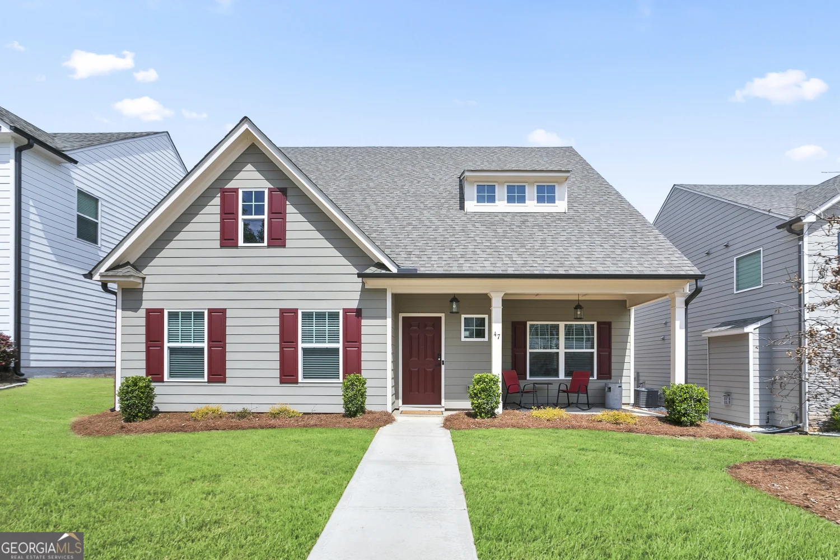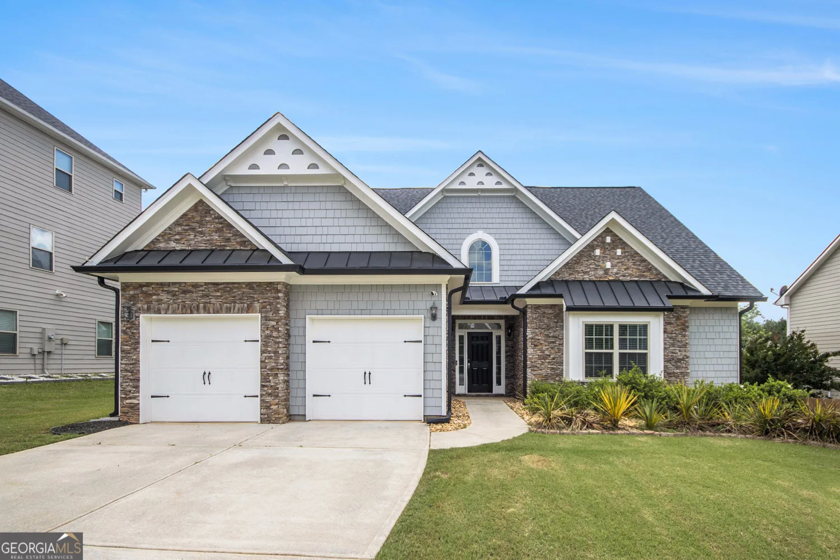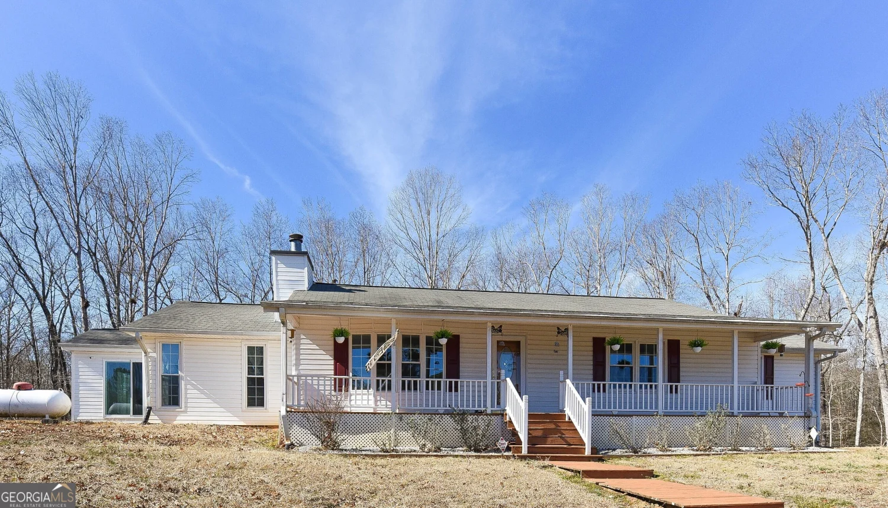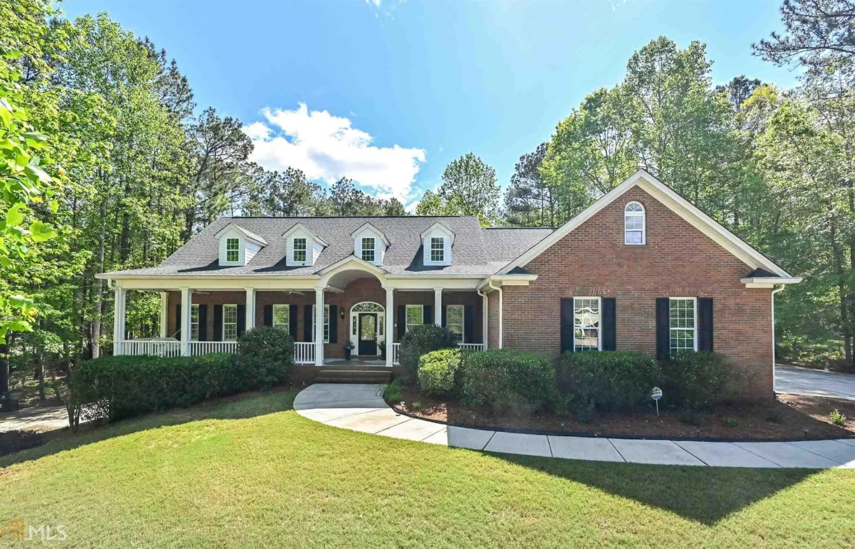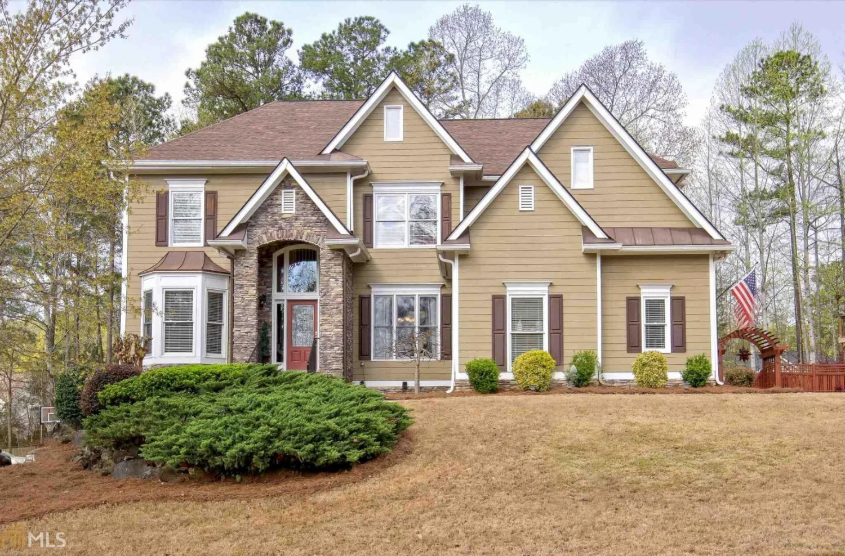7 crestwicke courtNewnan, GA 30265
7 crestwicke courtNewnan, GA 30265
Description
Exceptional Cottage Home in the Prestigious Summergrove! This Beautiful Home features 4 Bedrooms, 4 Full Baths & 1 Half Bath / Possible 5th Bedroom or Massive Storage Above Garage with Separate Staircase, HVAC system and Complete Privacy from Main Home - Perfect for that Returning Relative / Enclosed Private Courtyard with Additional Rear Yard with Covered Patio / Built in Outdoor Gas Line for Future Courtyard Grill Area / Main Home Includes: Master on Main Level with Master Bath with Two Huge Closets, walk-in Shower and Jetted Tub / Formal Dining Area / Bright Open Main Living Room with Vaulted Ceiling and Gas Fireplace / Updated Large Chef's Kitchen with Stainless Steel Appliances / Granite Kitchen and Bath Counters / 2nd Main Level Bedroom with Private Full Bath / Large Laundry on Main with Sink / Hardwood Stair Treads lead to 2 Upstairs Bedrooms each with own Full Bath and Large Closets / Center Loft Area Between Bedrooms with Extra Storage Closets / Roof replaced 2019 / Irrigation System / All this Plus the Incredible Summergrove Community Amenities: 3 Pools, 100 Acre Lake, 6 Tennis Courts, 6 Pickle Ball Courts, Many Parks, Playgrounds and Fun Social Activities for the Kids and Adults! Fantastic Location Allows Easy Access to Park & Lake, Local Stores, Restaurants, Medical Services including Hospital and Cancer Center, Downtown Newnan, The LINC Trail and I-85! Less than 30 minutes to the ATL Airport and 50 Minutes to Downtown Atlanta! Come See this Ideal Home Before It's Gone. SHOWINGTIME appointment! Call Listing Agents with Questions. View True Virtual Tour: https://my.matterport.com/show/?m=gS5sxtEneiU
Property Details for 7 Crestwicke Court
- Subdivision ComplexSummergrove
- Architectural StyleCraftsman
- Parking FeaturesAttached, Storage
- Property AttachedNo
LISTING UPDATED:
- StatusActive
- MLS #10437841
- Days on Site124
- Taxes$4,027.54 / year
- HOA Fees$2,490 / month
- MLS TypeResidential
- Year Built2010
- Lot Size0.17 Acres
- CountryCoweta
LISTING UPDATED:
- StatusActive
- MLS #10437841
- Days on Site124
- Taxes$4,027.54 / year
- HOA Fees$2,490 / month
- MLS TypeResidential
- Year Built2010
- Lot Size0.17 Acres
- CountryCoweta
Building Information for 7 Crestwicke Court
- StoriesOne and One Half
- Year Built2010
- Lot Size0.1720 Acres
Payment Calculator
Term
Interest
Home Price
Down Payment
The Payment Calculator is for illustrative purposes only. Read More
Property Information for 7 Crestwicke Court
Summary
Location and General Information
- Community Features: Clubhouse, Lake, Park, Playground, Pool, Shared Dock, Sidewalks, Street Lights, Swim Team, Tennis Court(s)
- Directions: From I-85 S, exit 47, L Bullsboro Dr/Hwy 34, R Shenandoah Pkwy, cross Lower Fayetteville Rd into Summergrove. Continue Summergrove Pkway, R on 2nd Lake Forest Dr, L on Lake Shore Dr, R on Crestwicke Ct, Home on Left.
- Coordinates: 33.36734,-84.722058
School Information
- Elementary School: Welch
- Middle School: Lee
- High School: East Coweta
Taxes and HOA Information
- Parcel Number: SG6 163
- Tax Year: 2024
- Association Fee Includes: Facilities Fee, Maintenance Grounds, Management Fee, Reserve Fund, Swimming, Tennis
- Tax Lot: 45
Virtual Tour
Parking
- Open Parking: No
Interior and Exterior Features
Interior Features
- Cooling: Ceiling Fan(s), Central Air, Dual, Electric, Zoned
- Heating: Central, Forced Air, Natural Gas, Zoned
- Appliances: Convection Oven, Cooktop, Dishwasher, Disposal, Gas Water Heater, Microwave, Oven, Stainless Steel Appliance(s)
- Basement: None
- Fireplace Features: Factory Built, Family Room, Gas Log
- Flooring: Carpet, Laminate, Tile
- Interior Features: Double Vanity, High Ceilings, Master On Main Level, Separate Shower, Tile Bath, Vaulted Ceiling(s), Walk-In Closet(s)
- Levels/Stories: One and One Half
- Main Bedrooms: 2
- Total Half Baths: 1
- Bathrooms Total Integer: 5
- Main Full Baths: 2
- Bathrooms Total Decimal: 4
Exterior Features
- Construction Materials: Concrete
- Patio And Porch Features: Patio
- Roof Type: Composition
- Laundry Features: In Hall
- Pool Private: No
Property
Utilities
- Sewer: Public Sewer
- Utilities: Cable Available, Electricity Available, High Speed Internet, Natural Gas Available, Phone Available, Sewer Connected, Underground Utilities, Water Available
- Water Source: Public
Property and Assessments
- Home Warranty: Yes
- Property Condition: Resale
Green Features
Lot Information
- Above Grade Finished Area: 3023
- Lot Features: Level
Multi Family
- Number of Units To Be Built: Square Feet
Rental
Rent Information
- Land Lease: Yes
- Occupant Types: Vacant
Public Records for 7 Crestwicke Court
Tax Record
- 2024$4,027.54 ($335.63 / month)
Home Facts
- Beds4
- Baths4
- Total Finished SqFt3,023 SqFt
- Above Grade Finished3,023 SqFt
- StoriesOne and One Half
- Lot Size0.1720 Acres
- StyleSingle Family Residence
- Year Built2010
- APNSG6 163
- CountyCoweta
- Fireplaces1


