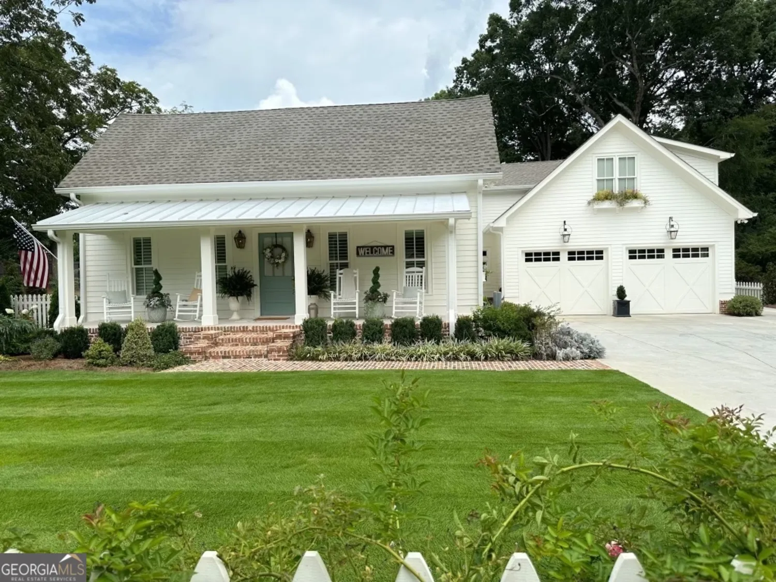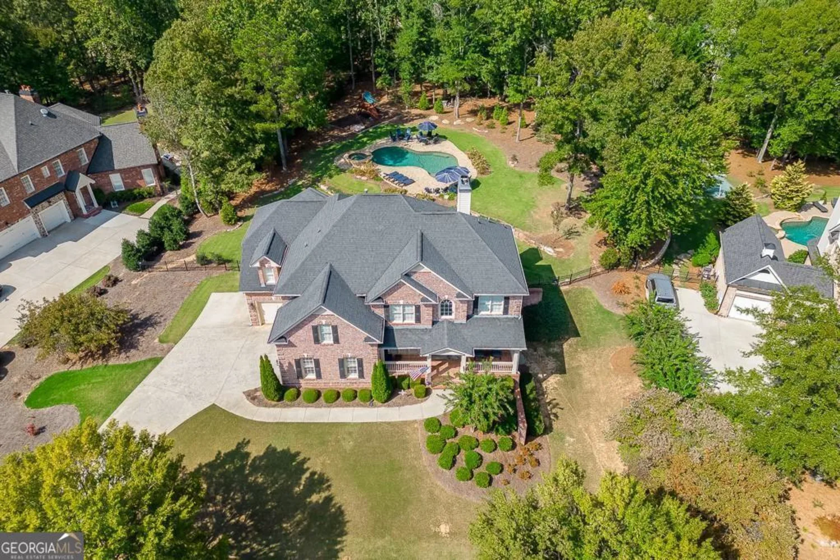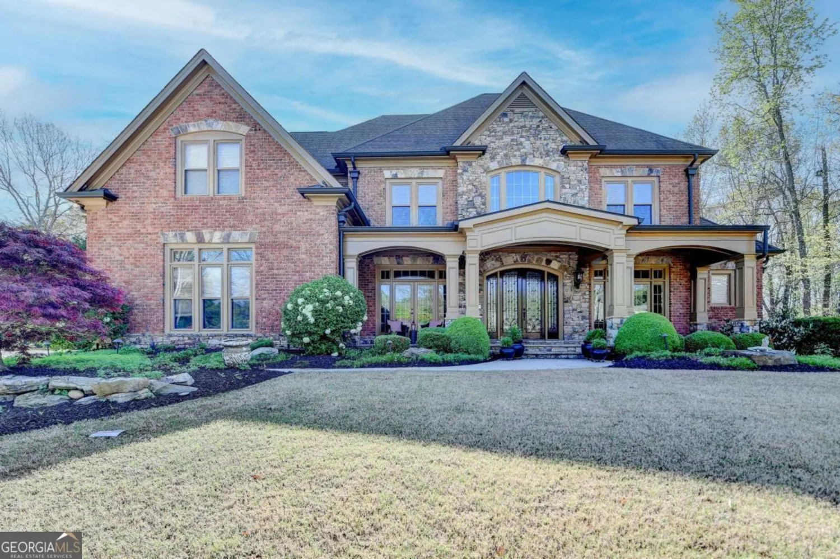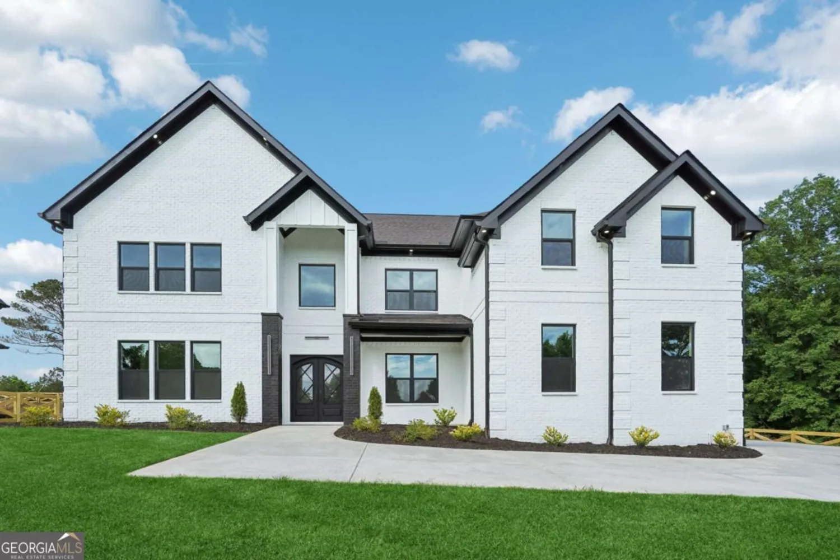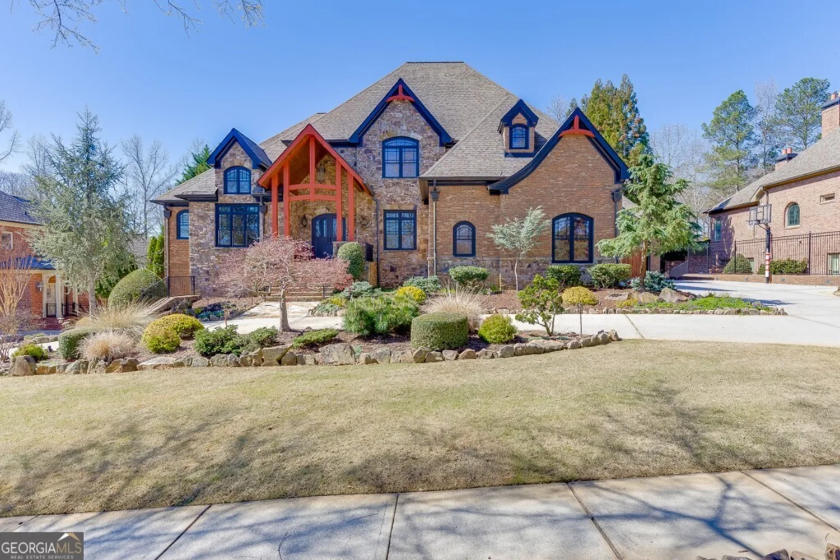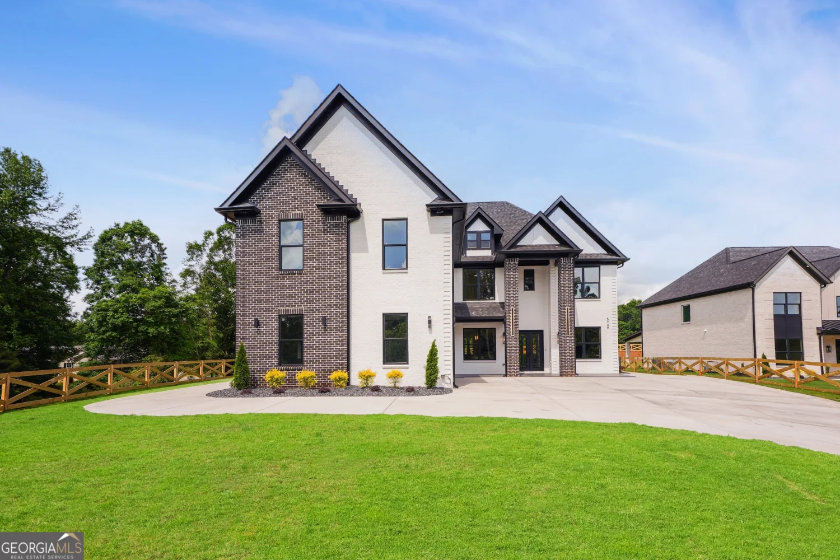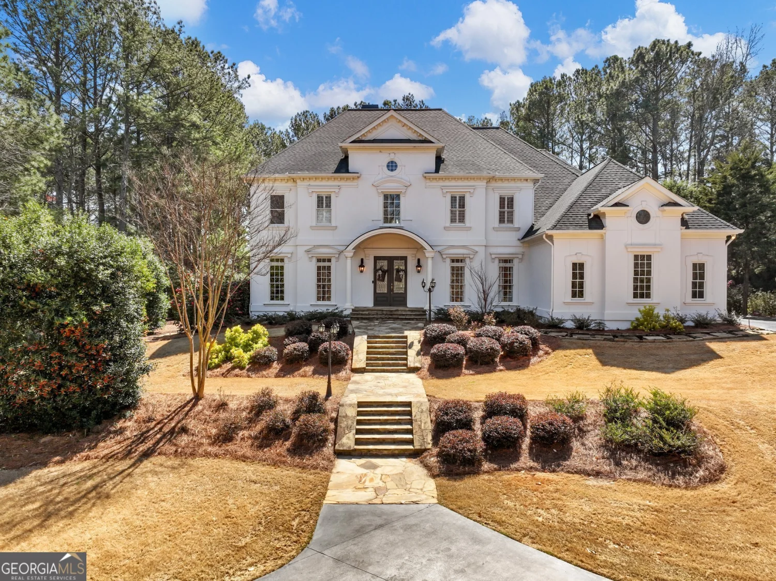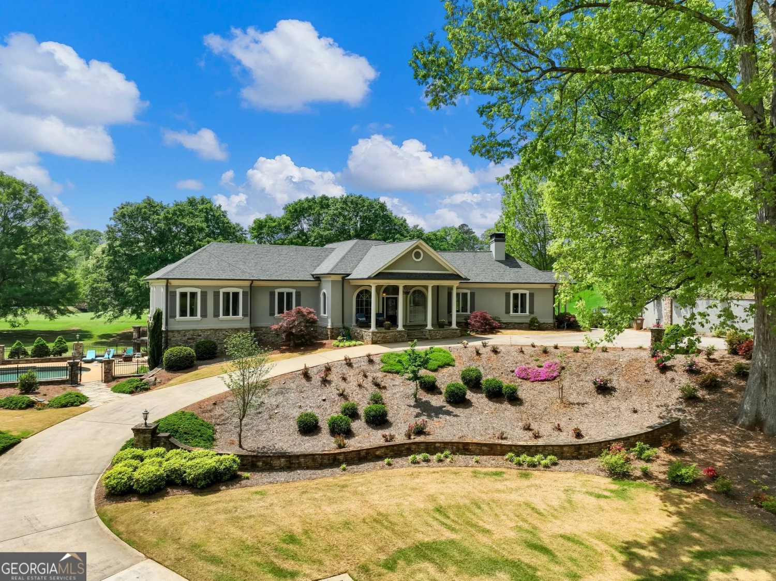1905 kathy whitworth driveBraselton, GA 30517
1905 kathy whitworth driveBraselton, GA 30517
Description
Indulge In The Pinnacle Of Luxury! Welcome to this 1.19 acre majestic retreat situated on the 2nd fairway of the prestigious, double gated community of The Legends at Chateau Elan, where elegance meets unparalleled leisure. This exquisite golf course home epitomizes opulence and sophistication. Designed with meticulous attention to detail, timeless European architecture, and grandeur evident in every corner. Enjoy the seamless blend of indoor-outdoor living, as expansive windows beckon you to the magnificent outdoor oasis. Lounge by the sparkling saltwater pool & hot tub, surrounded by lush landscaping, the calming sounds of the cascading water feature and the serene ambiance of the Legends golf course. Entertain guests in style with the outdoor gazebo & fireplace or enjoy the sweeping Legends course views from the upper veranda. Inside, experience an air of sophistication and warmth. From the soaring ceilings to the custom millwork, every element has been carefully curated to create an ambiance of refined luxury. The gourmet kitchen features top-of-the-line appliances, premium finishes, and a spacious layout ideal for both intimate gatherings and lavish events. Retreat to the main level primary suite, where tranquility and comfort await. Enjoy a private sitting area, access to outdoor veranda and golf course views, or unwind in the sumptuous ensuite bathroom. Main level is complimented by an oversized study, grand living room, sitting room with fireplace, and mud room. Travel upstairs to find three perfectly appointed bedrooms with 2 additional full baths. The terrace level completes this unparalleled residence, offering a private guest suite, theater room, entertaining kitchen, custom bar, additional full bath, screened patio, and private 2nd garage access. Located within the prestigious Chateau Elan community, residents enjoy exclusive access to world-class amenities, including championship golf courses, award-winning wineries, gourmet dining, and luxurious spa facilities. Don't miss your chance to experience the epitome of luxury living in Chateau Elan and discover the lifestyle you deserve!
Property Details for 1905 Kathy Whitworth Drive
- Subdivision ComplexChateau Elan
- Architectural StyleEuropean
- ExteriorBalcony, Garden, Sprinkler System, Veranda, Water Feature
- Num Of Parking Spaces5
- Parking FeaturesAttached, Basement, Garage, Garage Door Opener, Kitchen Level, Side/Rear Entrance
- Property AttachedNo
LISTING UPDATED:
- StatusClosed
- MLS #10437856
- Days on Site105
- Taxes$20,700.66 / year
- HOA Fees$3,000 / month
- MLS TypeResidential
- Year Built1999
- Lot Size1.19 Acres
- CountryGwinnett
LISTING UPDATED:
- StatusClosed
- MLS #10437856
- Days on Site105
- Taxes$20,700.66 / year
- HOA Fees$3,000 / month
- MLS TypeResidential
- Year Built1999
- Lot Size1.19 Acres
- CountryGwinnett
Building Information for 1905 Kathy Whitworth Drive
- StoriesThree Or More
- Year Built1999
- Lot Size1.1900 Acres
Payment Calculator
Term
Interest
Home Price
Down Payment
The Payment Calculator is for illustrative purposes only. Read More
Property Information for 1905 Kathy Whitworth Drive
Summary
Location and General Information
- Community Features: Clubhouse, Fitness Center, Gated, Golf, Playground, Pool, Sidewalks, Street Lights, Swim Team, Tennis Court(s), Tennis Team
- Directions: ***Use 2585 Autumn Maple Drive guard gate address for entry*** I-85 North to Exit 126. Travel left onto HWY 211. Left at Thompson Mill Road, take another left at guard gate into Chateau Elan. Once at guard gate, access code for Legends gate will be provided and GPS friendly to the house from this point.
- Coordinates: 34.094596,-83.841074
School Information
- Elementary School: Duncan Creek
- Middle School: Frank N Osborne
- High School: Mill Creek
Taxes and HOA Information
- Parcel Number: R3005C029
- Tax Year: 2023
- Association Fee Includes: Maintenance Grounds, Other, Security
Virtual Tour
Parking
- Open Parking: No
Interior and Exterior Features
Interior Features
- Cooling: Electric, Ceiling Fan(s), Central Air, Zoned, Dual, Attic Fan
- Heating: Natural Gas, Central, Forced Air, Zoned, Dual
- Appliances: Gas Water Heater, Cooktop, Dishwasher, Double Oven, Disposal, Ice Maker, Microwave, Refrigerator
- Basement: Bath Finished, Daylight, Exterior Entry, Finished, Full, Unfinished
- Fireplace Features: Family Room, Gas Log, Gas Starter, Living Room, Other, Outside
- Flooring: Carpet, Hardwood, Tile
- Interior Features: Bookcases, Central Vacuum, Double Vanity, High Ceilings, In-Law Floorplan, Master On Main Level, Separate Shower, Soaking Tub, Tile Bath, Tray Ceiling(s), Entrance Foyer, Vaulted Ceiling(s), Walk-In Closet(s), Wet Bar
- Levels/Stories: Three Or More
- Other Equipment: Intercom
- Window Features: Double Pane Windows
- Kitchen Features: Breakfast Area, Breakfast Bar, Kitchen Island, Pantry, Solid Surface Counters
- Main Bedrooms: 1
- Total Half Baths: 1
- Bathrooms Total Integer: 6
- Main Full Baths: 1
- Bathrooms Total Decimal: 5
Exterior Features
- Construction Materials: Stone, Stucco
- Fencing: Fenced
- Patio And Porch Features: Deck, Patio, Screened
- Pool Features: Pool/Spa Combo, In Ground
- Roof Type: Composition
- Security Features: Gated Community, Security System, Smoke Detector(s)
- Laundry Features: Mud Room
- Pool Private: No
- Other Structures: Garage(s), Gazebo
Property
Utilities
- Sewer: Septic Tank
- Utilities: Underground Utilities
- Water Source: Public, Well
Property and Assessments
- Home Warranty: Yes
- Property Condition: Resale
Green Features
Lot Information
- Above Grade Finished Area: 5799
- Lot Features: Other, Private
Multi Family
- Number of Units To Be Built: Square Feet
Rental
Rent Information
- Land Lease: Yes
Public Records for 1905 Kathy Whitworth Drive
Tax Record
- 2023$20,700.66 ($1,725.06 / month)
Home Facts
- Beds5
- Baths5
- Total Finished SqFt8,363 SqFt
- Above Grade Finished5,799 SqFt
- Below Grade Finished2,564 SqFt
- StoriesThree Or More
- Lot Size1.1900 Acres
- StyleSingle Family Residence
- Year Built1999
- APNR3005C029
- CountyGwinnett
- Fireplaces3


