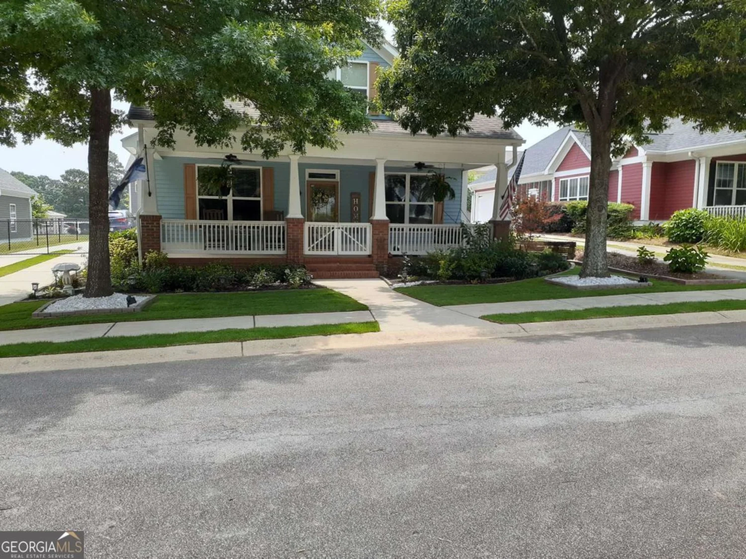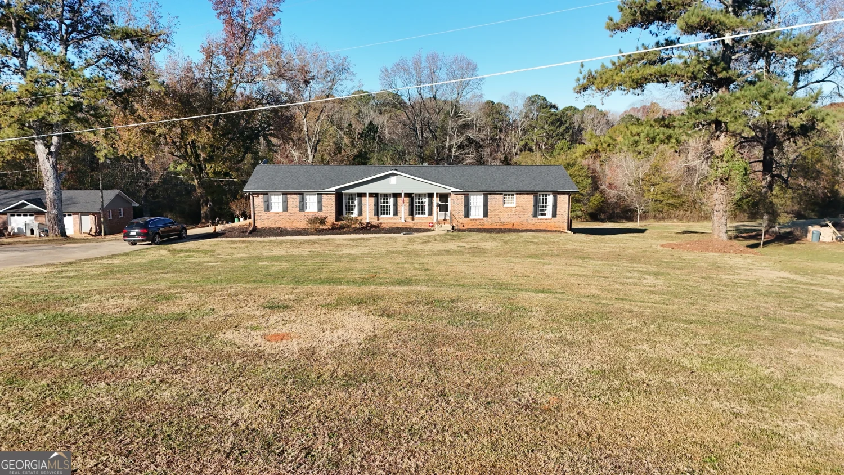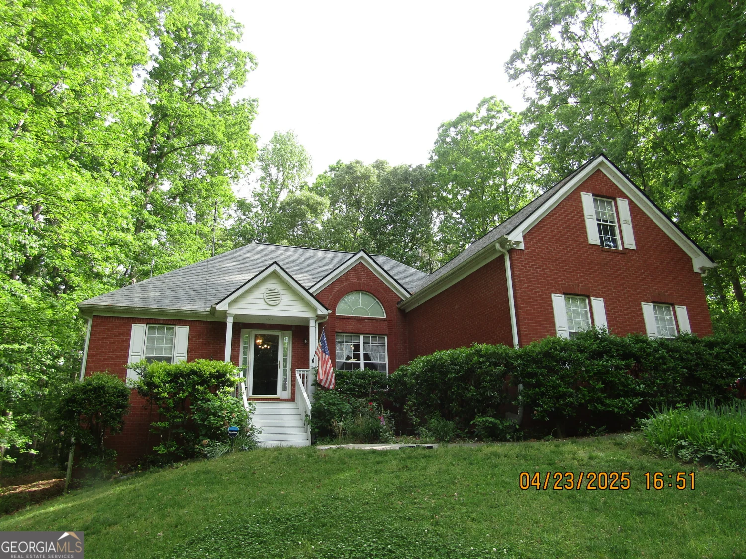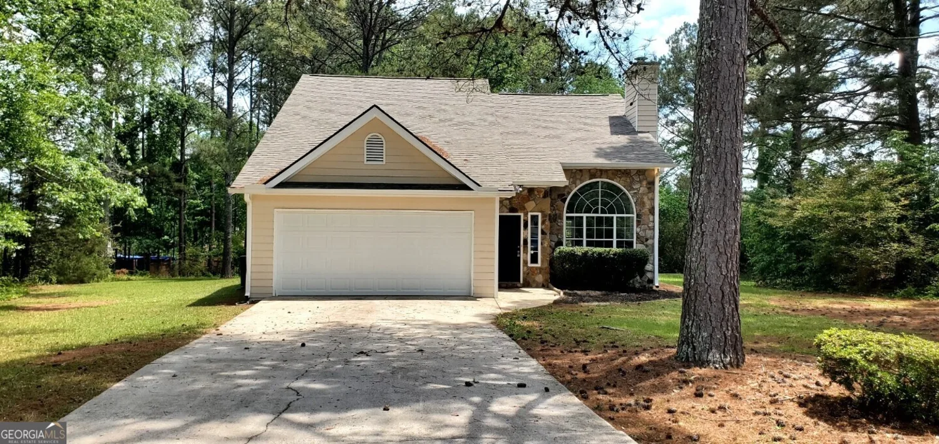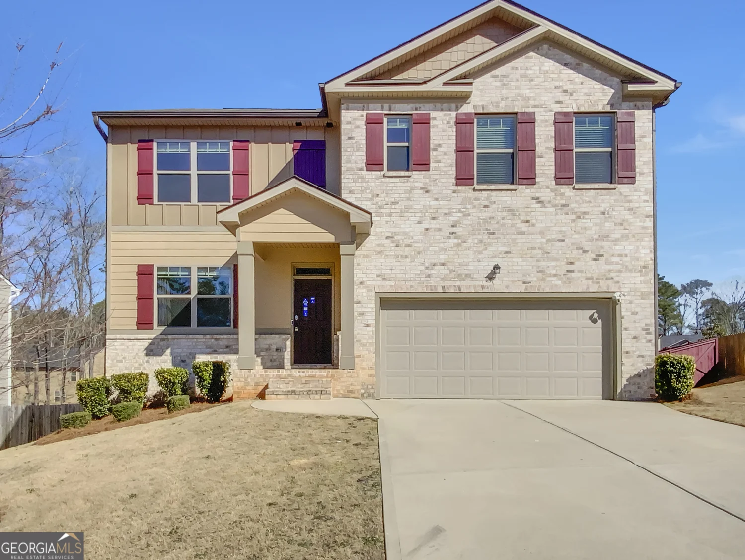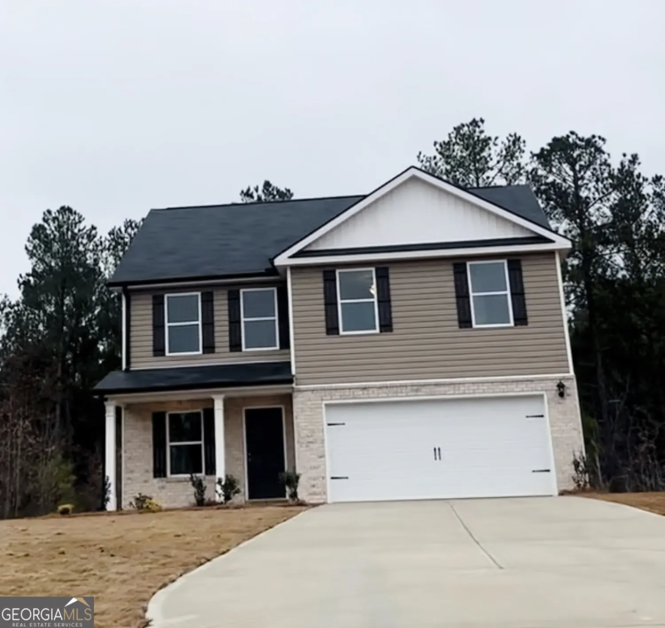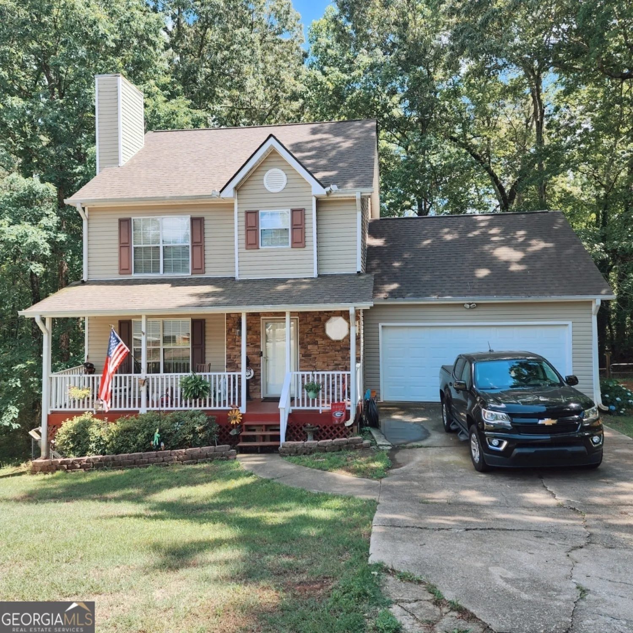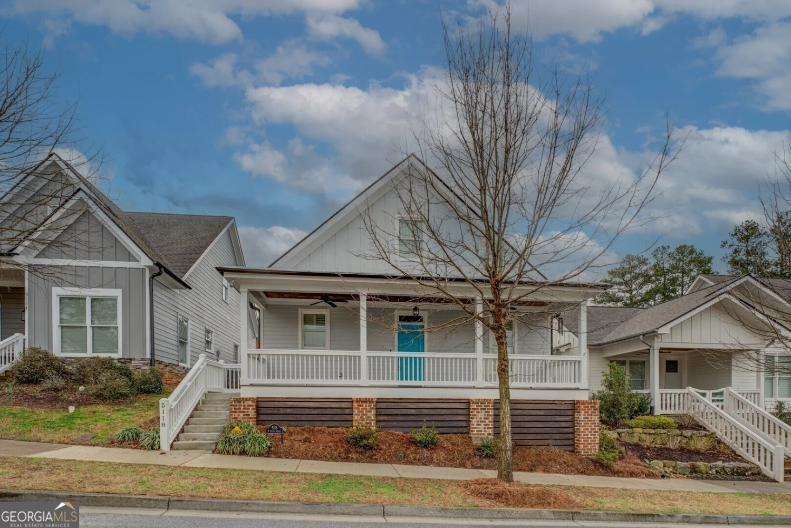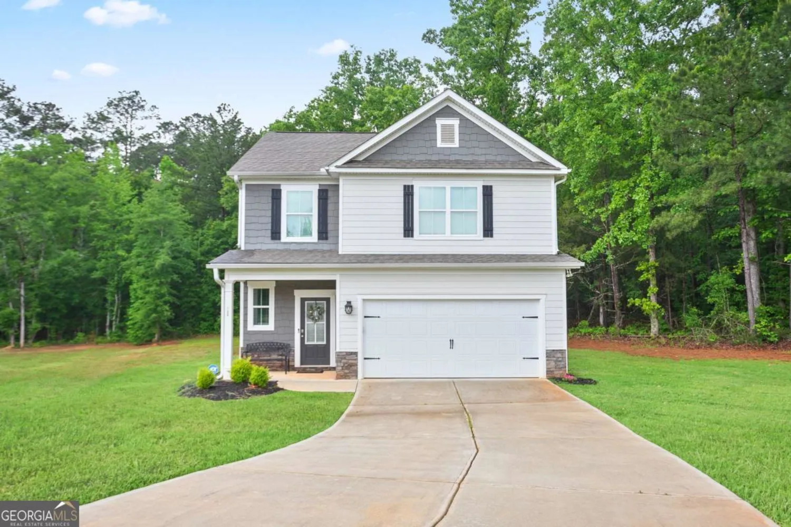386 rock view laneCovington, GA 30016
386 rock view laneCovington, GA 30016
Description
Welcome home to the charming community of Westfield Village! This community will offer future family-friendly amenities to include a pool, cabana, playground and pocket parks! The Rosella floor plan features a bright open-concept kitchen with white cabinets, granite counters and a spacious island, perfect for entertaining guests. Working from home is a breeze in the 1st floor flex space and the cozy upstairs loft is ideal for relaxing after the work day.
Property Details for 386 Rock View Lane
- Subdivision ComplexWestfield Village
- Architectural StyleCraftsman
- Num Of Parking Spaces2
- Parking FeaturesAttached, Garage, Garage Door Opener
- Property AttachedYes
LISTING UPDATED:
- StatusActive
- MLS #10438036
- Days on Site97
- HOA Fees$650 / month
- MLS TypeResidential
- Year Built2024
- Lot Size0.16 Acres
- CountryNewton
LISTING UPDATED:
- StatusActive
- MLS #10438036
- Days on Site97
- HOA Fees$650 / month
- MLS TypeResidential
- Year Built2024
- Lot Size0.16 Acres
- CountryNewton
Building Information for 386 Rock View Lane
- StoriesTwo
- Year Built2024
- Lot Size0.1600 Acres
Payment Calculator
Term
Interest
Home Price
Down Payment
The Payment Calculator is for illustrative purposes only. Read More
Property Information for 386 Rock View Lane
Summary
Location and General Information
- Community Features: Park, Playground, Pool, Sidewalks, Street Lights, Walk To Schools, Near Shopping
- Directions: GPS: 2122 Blackbird Circle, Covington, Georgia, 30016. Head East on I-20, take exit 84 for Salem Road. Turn right on GA-162 S/Salem Road, turn left on Kirkland Road, turn right on Village Glen Drive, then a left on Woodland Drive.
- Coordinates: 33.592562,-83.959796
School Information
- Elementary School: West Newton
- Middle School: Liberty
- High School: Newton
Taxes and HOA Information
- Parcel Number: 0013M00000484000
- Tax Year: 2024
- Association Fee Includes: Maintenance Grounds, Reserve Fund, Swimming
- Tax Lot: 126
Virtual Tour
Parking
- Open Parking: No
Interior and Exterior Features
Interior Features
- Cooling: Central Air, Electric, Zoned
- Heating: Central, Zoned
- Appliances: Dishwasher, Disposal, Electric Water Heater, Microwave, Other, Refrigerator
- Basement: None
- Flooring: Carpet, Laminate, Tile, Vinyl
- Interior Features: Double Vanity, High Ceilings, Walk-In Closet(s)
- Levels/Stories: Two
- Window Features: Double Pane Windows
- Kitchen Features: Breakfast Area, Kitchen Island, Walk-in Pantry
- Foundation: Slab
- Total Half Baths: 1
- Bathrooms Total Integer: 3
- Bathrooms Total Decimal: 2
Exterior Features
- Construction Materials: Concrete
- Patio And Porch Features: Patio
- Roof Type: Composition
- Security Features: Carbon Monoxide Detector(s), Smoke Detector(s)
- Laundry Features: In Hall, Upper Level
- Pool Private: No
Property
Utilities
- Sewer: Public Sewer
- Utilities: Cable Available, Electricity Available, Sewer Available, Underground Utilities, Water Available
- Water Source: Public
Property and Assessments
- Home Warranty: Yes
- Property Condition: New Construction
Green Features
- Green Energy Efficient: Appliances, Insulation, Thermostat, Water Heater
Lot Information
- Above Grade Finished Area: 2322
- Common Walls: No Common Walls
- Lot Features: Corner Lot, Private
Multi Family
- Number of Units To Be Built: Square Feet
Rental
Rent Information
- Land Lease: Yes
Public Records for 386 Rock View Lane
Tax Record
- 2024$0.00 ($0.00 / month)
Home Facts
- Beds4
- Baths2
- Total Finished SqFt2,322 SqFt
- Above Grade Finished2,322 SqFt
- StoriesTwo
- Lot Size0.1600 Acres
- StyleSingle Family Residence
- Year Built2024
- APN0013M00000484000
- CountyNewton


