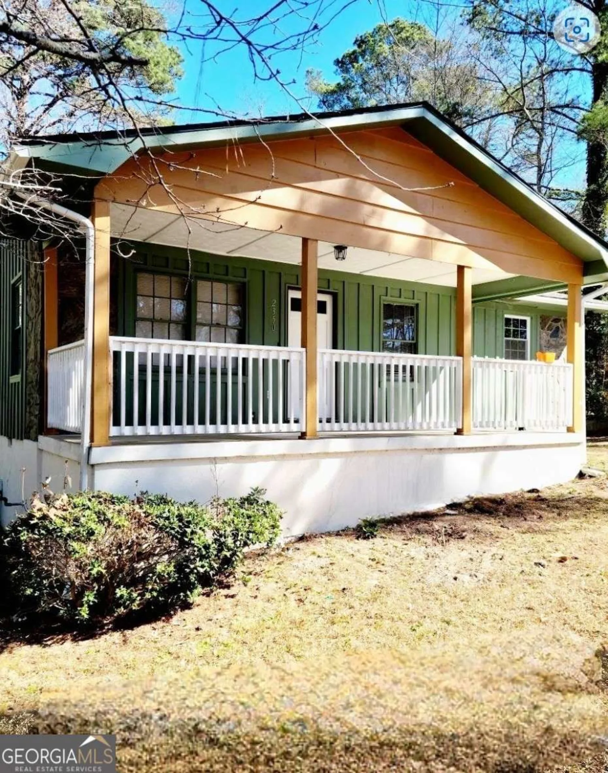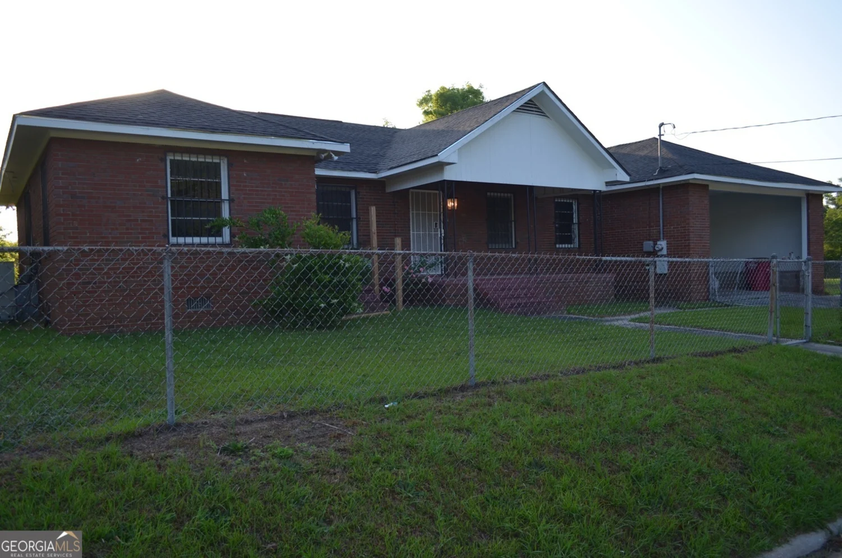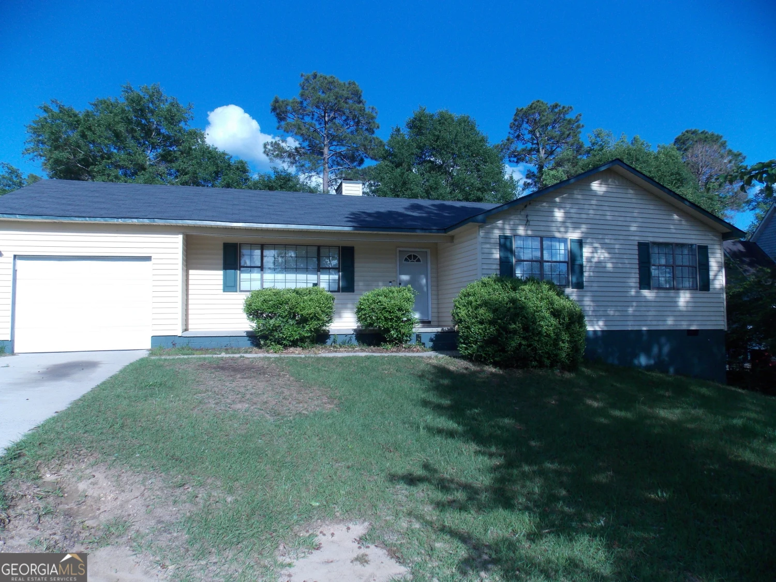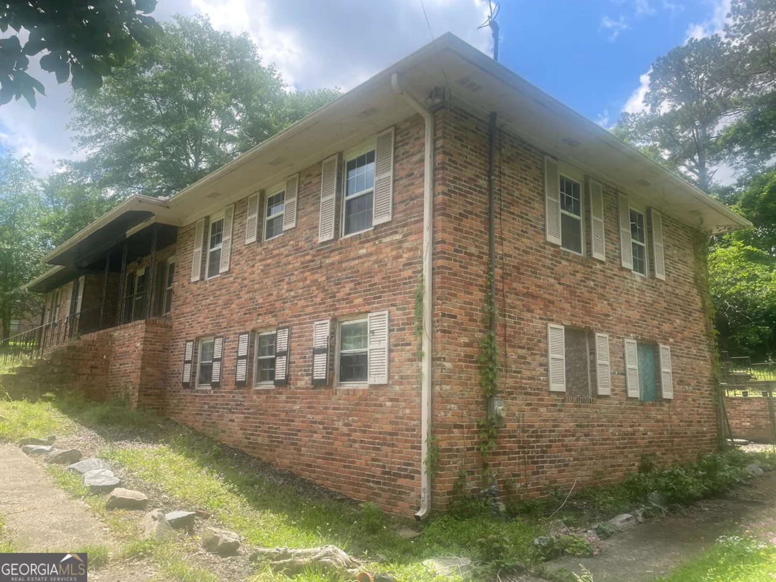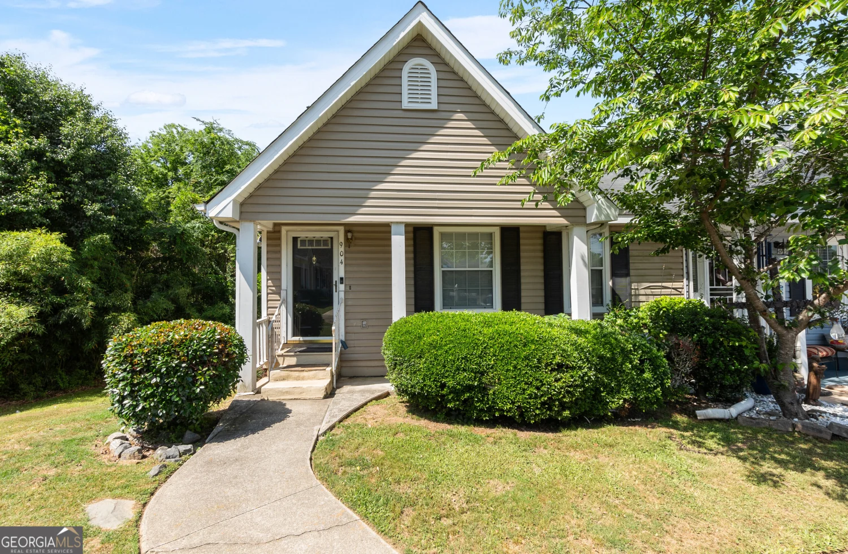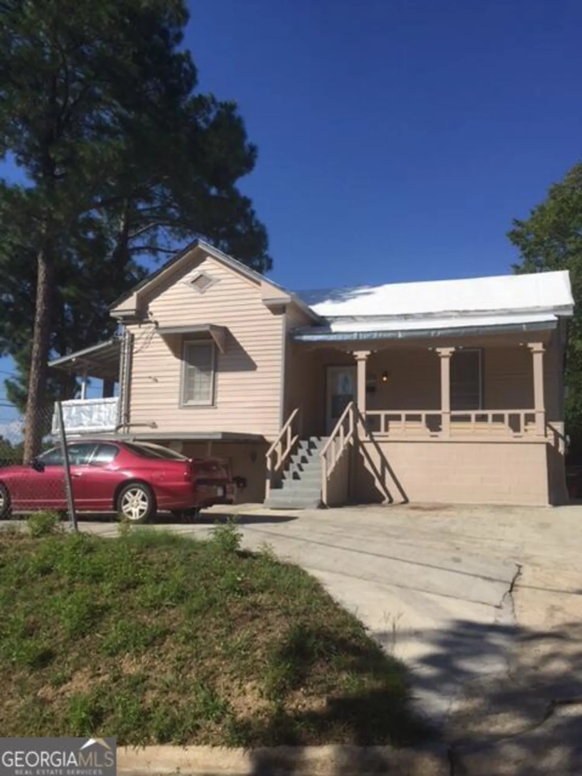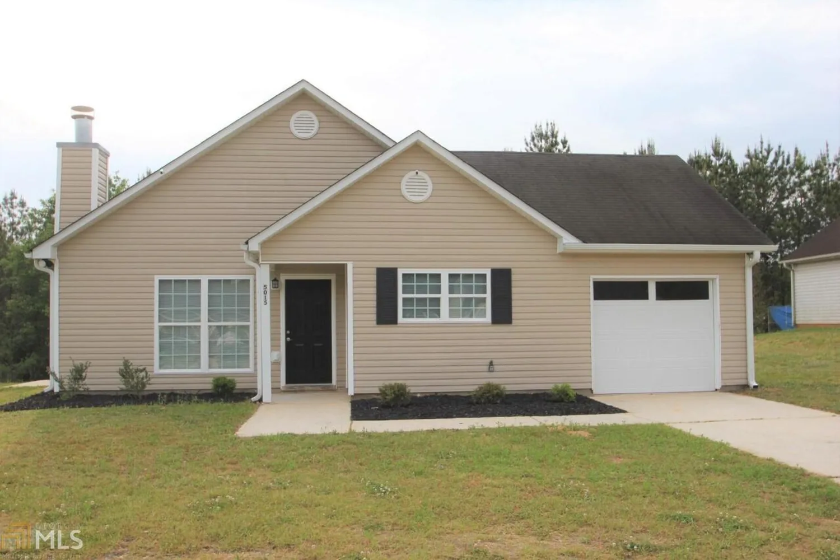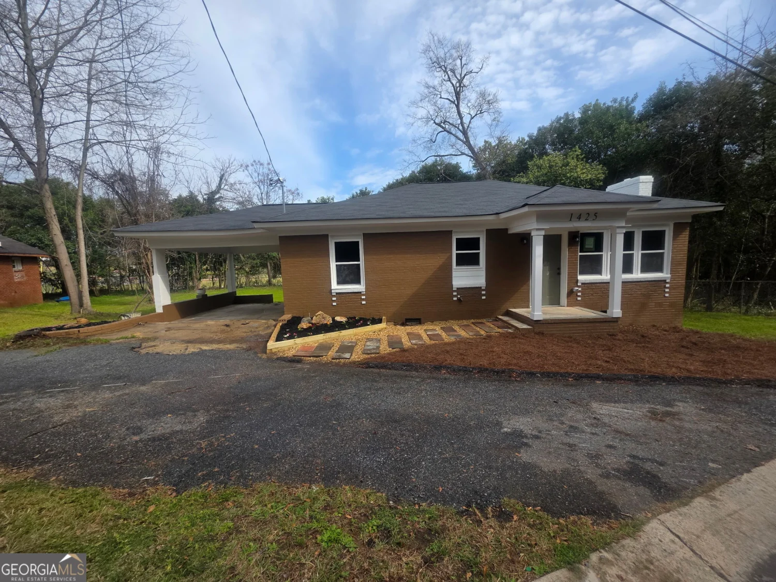1052 chisholm trailMacon, GA 31220
1052 chisholm trailMacon, GA 31220
Description
Step into this adorable pink gem in the sought-after Lake Wildwood subdivision and let the nostalgia take over! This well-maintained home exudes charm, offering the perfect mix of retro vibes and modern comfort. From the working original appliances reminiscent of weekends at grandma's house to the cozy fireplace, every detail invites you to settle in and make lasting memories. The split floor plan provides a sense of space and privacy, while the warm and welcoming ambiance wraps you in comfort. This home offers a covered back patio perfect for relaxing evenings and a 12x24 wired workshop ideal for hobbies or storage. Nestled on a peaceful street, this home is part of the gated Lake Wildwood community, which boasts incredible amenities like a lake, community pool, clubhouse, and year-round activities for residents of all ages. Don't miss this solid, timeless treasure-it's ready for new memories to be made! Schedule your private showing today!
Property Details for 1052 Chisholm Trail
- Subdivision ComplexLake Wildwood
- Architectural StyleTraditional
- Num Of Parking Spaces1
- Parking FeaturesCarport
- Property AttachedNo
LISTING UPDATED:
- StatusPending
- MLS #10438060
- Days on Site72
- Taxes$1,305.61 / year
- HOA Fees$719 / month
- MLS TypeResidential
- Year Built1984
- Lot Size0.31 Acres
- CountryBibb
LISTING UPDATED:
- StatusPending
- MLS #10438060
- Days on Site72
- Taxes$1,305.61 / year
- HOA Fees$719 / month
- MLS TypeResidential
- Year Built1984
- Lot Size0.31 Acres
- CountryBibb
Building Information for 1052 Chisholm Trail
- StoriesOne
- Year Built1984
- Lot Size0.3100 Acres
Payment Calculator
Term
Interest
Home Price
Down Payment
The Payment Calculator is for illustrative purposes only. Read More
Property Information for 1052 Chisholm Trail
Summary
Location and General Information
- Community Features: Gated, Playground, Pool, Street Lights
- Directions: From Lake Wildwood Dr, Turn right onto Greentree Pkwy. Turn Right on Chisholm Trl, home will be on the left.
- Coordinates: 32.857866,-83.781416
School Information
- Elementary School: Heritage
- Middle School: Weaver
- High School: Westside
Taxes and HOA Information
- Parcel Number: H0060549
- Tax Year: 2024
- Association Fee Includes: Other
Virtual Tour
Parking
- Open Parking: No
Interior and Exterior Features
Interior Features
- Cooling: Central Air, Electric
- Heating: Central, Electric
- Appliances: Other, Refrigerator
- Basement: Crawl Space
- Flooring: Carpet, Other, Vinyl
- Interior Features: Master On Main Level
- Levels/Stories: One
- Main Bedrooms: 3
- Bathrooms Total Integer: 2
- Main Full Baths: 2
- Bathrooms Total Decimal: 2
Exterior Features
- Construction Materials: Wood Siding
- Patio And Porch Features: Porch
- Roof Type: Composition
- Laundry Features: In Hall
- Pool Private: No
Property
Utilities
- Sewer: Public Sewer
- Utilities: Other
- Water Source: Public
Property and Assessments
- Home Warranty: Yes
- Property Condition: Resale
Green Features
Lot Information
- Above Grade Finished Area: 1352
- Lot Features: Level
Multi Family
- Number of Units To Be Built: Square Feet
Rental
Rent Information
- Land Lease: Yes
Public Records for 1052 Chisholm Trail
Tax Record
- 2024$1,305.61 ($108.80 / month)
Home Facts
- Beds3
- Baths2
- Total Finished SqFt1,352 SqFt
- Above Grade Finished1,352 SqFt
- StoriesOne
- Lot Size0.3100 Acres
- StyleSingle Family Residence
- Year Built1984
- APNH0060549
- CountyBibb
- Fireplaces1


