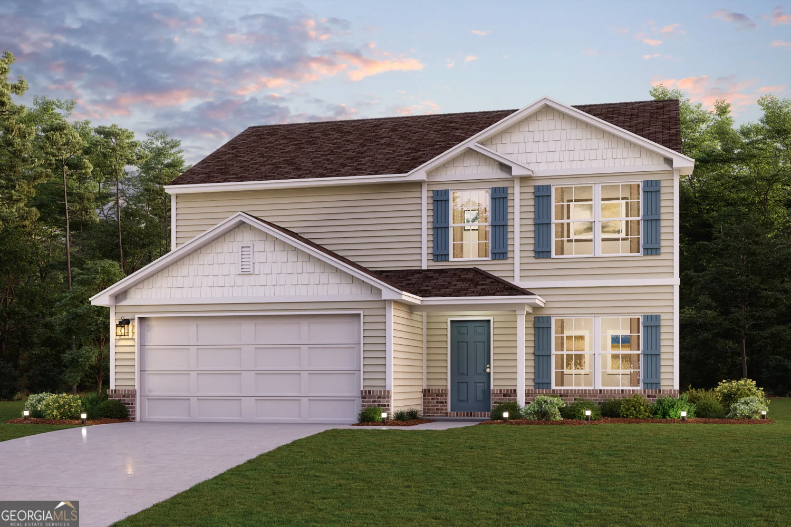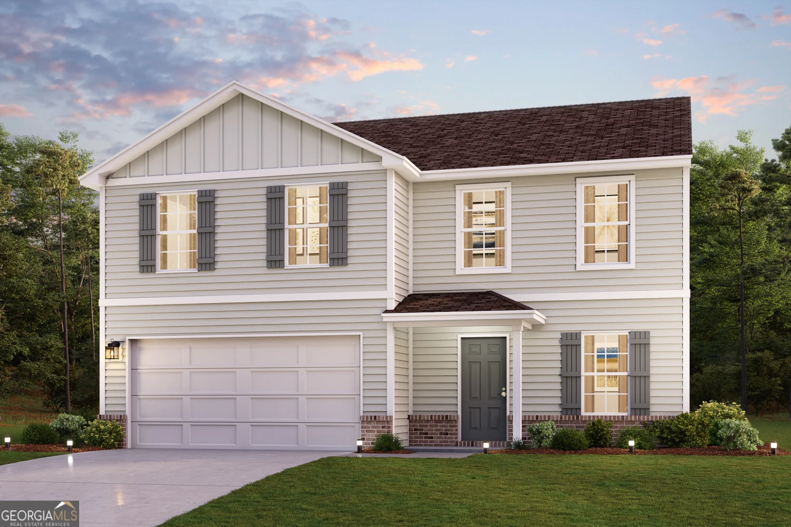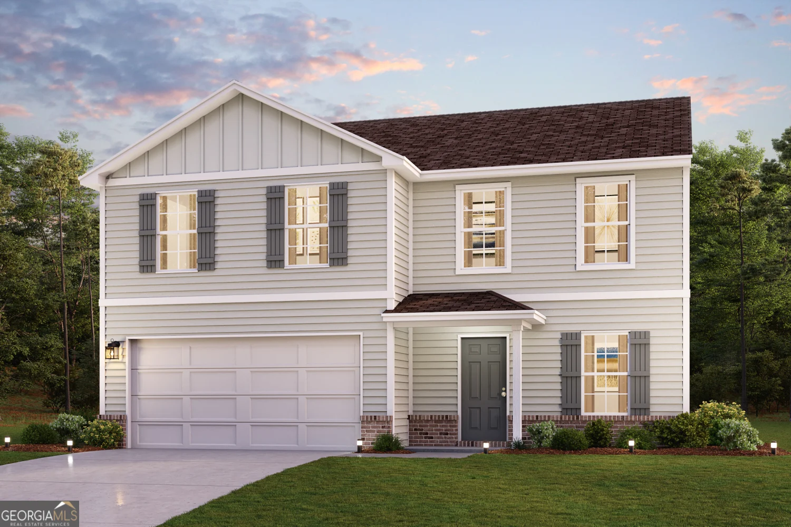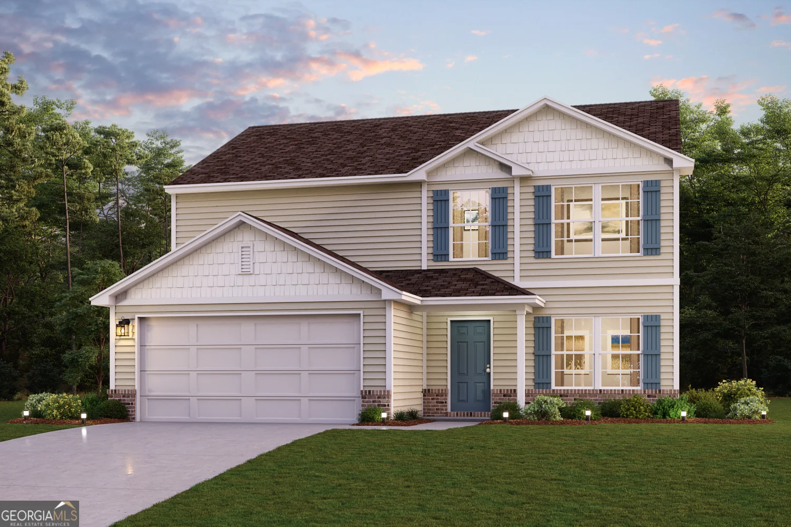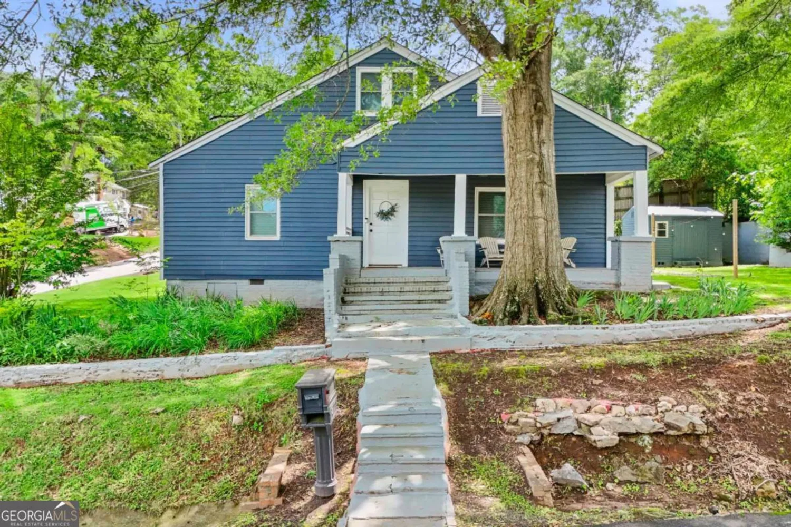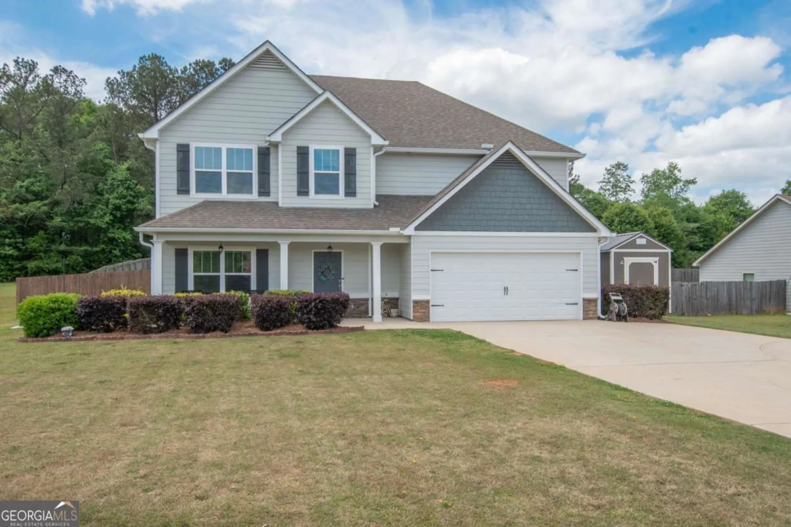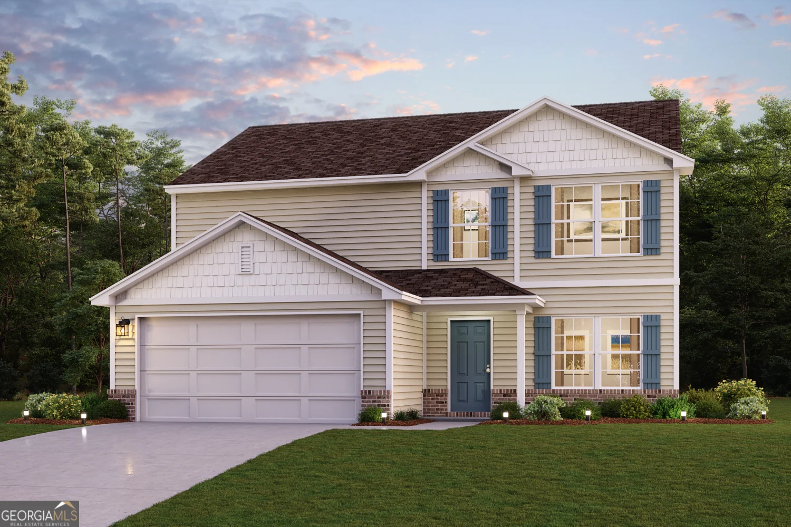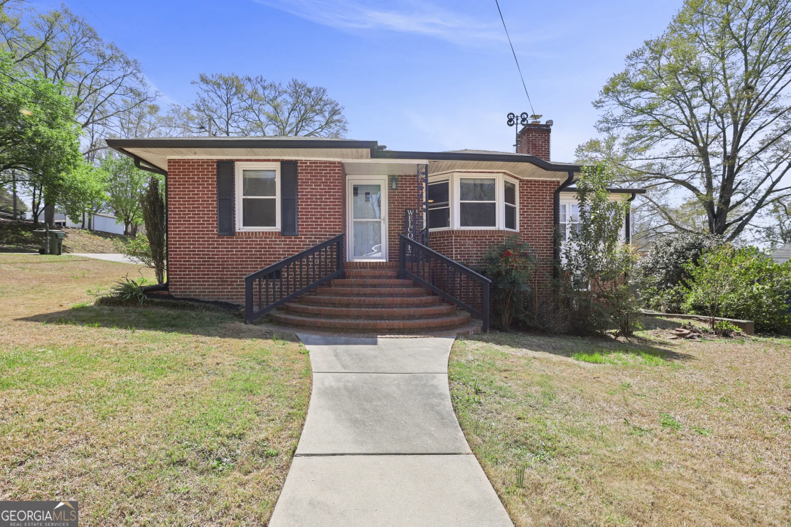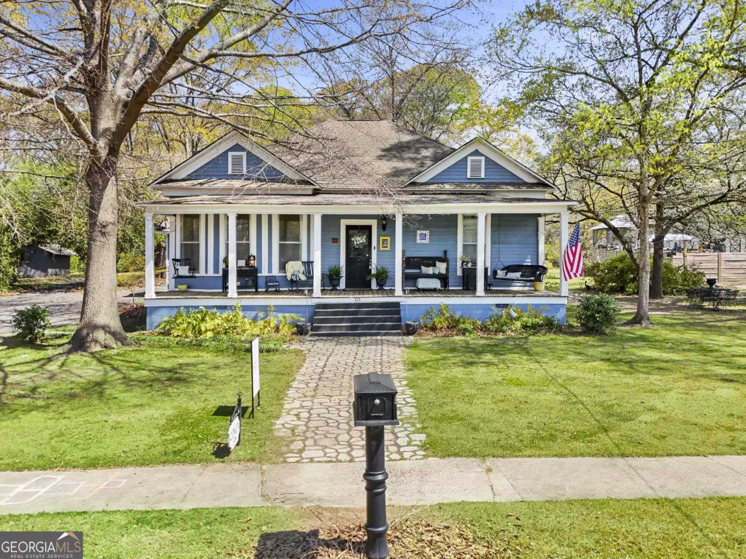499 smith roadHogansville, GA 30230
499 smith roadHogansville, GA 30230
Description
SEE THE STARS AT NIGHT from this private escape nestled on 2 serene acres. PLUS, A BRAND NEW ROOF JUST INSTALLED IN MARCH 2025! From the moment you step inside, you'll be captivated by the high-end finishes and attention to detail that make this home a standout. The inviting foyer opens to a spacious living room with a cozy fireplace, complemented by soaring ceilings and flowing hardwood floors throughout. The walls feature a stunning "take-down" finish, adding texture and elegance to the space. Natural light floods the home through an abundance of windows, especially in the large kitchen and dining area, creating a warm and inviting atmosphere. The kitchen is a chef's dream, boasting tall cherry cabinets, soft-close drawers, under-cabinet lighting, and stainless-steel appliances. The efficient horseshoe layout makes meal prep a breeze, while the warm tones of the cabinetry and coordinating paint add a touch of sophistication. Fresh paint has been recently added in the kitchen, primary bedroom, and primary bathroom-these updates may not be reflected in the listing photos. Nearby, a 12+ person sunroom-style dining room doubles as an office or an additional bedroom with its closet and double French doors. The main-level primary suite is a true retreat, featuring a spa-like bathroom with a large walk-in shower, a luxurious jetted soaking tub, a double vanity, and impeccable finishes. The walk-in closet offers ample storage, completing this serene and private sanctuary. Upstairs, a privacy glass door leads to two spacious secondary bedrooms with generous closet space and a nearby full bathroom, providing a comfortable and private area for family or guests. Step outside to the expansive back porch, which stretches the entire length of the home, offering breathtaking views of the wooded, horseshoe-shaped tree-lined backyard that surrounds the house with peace and tranquility. A brand-new exterior garage walk-out door adds convenience and functionality to the home. This outdoor space is perfect for hosting gatherings, enjoying morning coffee, or unwinding after a long day. A cute red 16' x 10' outbuilding sits conveniently in the left backyard area, perfect for storing a lawn mower and yard tools. This property is ideally located just 30 minutes from the West Point Kia plant, 13 minutes to I-85 (Lone Oak Hwy 54 exit), and offers an easy commute to the Atlanta airport or downtown Atlanta, both within an hour. This property location qualifies for USDA 100% financing! This stunning property is a rare find, offering a harmonious blend of rural charm, luxurious finishes, and modern convenience. Don't miss your chance to own this peaceful retreat!
Property Details for 499 Smith Road
- Subdivision ComplexPair Tree
- Architectural StyleRanch
- Num Of Parking Spaces2
- Parking FeaturesGarage, Garage Door Opener
- Property AttachedYes
LISTING UPDATED:
- StatusClosed
- MLS #10438153
- Days on Site95
- Taxes$3,021.19 / year
- MLS TypeResidential
- Year Built2007
- Lot Size2.10 Acres
- CountryTroup
LISTING UPDATED:
- StatusClosed
- MLS #10438153
- Days on Site95
- Taxes$3,021.19 / year
- MLS TypeResidential
- Year Built2007
- Lot Size2.10 Acres
- CountryTroup
Building Information for 499 Smith Road
- StoriesTwo
- Year Built2007
- Lot Size2.1000 Acres
Payment Calculator
Term
Interest
Home Price
Down Payment
The Payment Calculator is for illustrative purposes only. Read More
Property Information for 499 Smith Road
Summary
Location and General Information
- Community Features: None
- Directions: From I-85 exit Lone Oak Hwy 54, Turn RIGHT onto Lone Oak Rd/ E Main St. Follow E Boyd Rd to Hogansville Rd. Follow Mobley Bridge Rd to Smith Rd. Turn RIGHT on Smith Rd. Home is on the RIGHT.
- Coordinates: 33.151672,-84.988198
School Information
- Elementary School: Hillcrest
- Middle School: Callaway
- High School: Callaway
Taxes and HOA Information
- Parcel Number: 0420 000020
- Tax Year: 2023
- Association Fee Includes: None
- Tax Lot: 1
Virtual Tour
Parking
- Open Parking: No
Interior and Exterior Features
Interior Features
- Cooling: Central Air, Heat Pump
- Heating: Central, Heat Pump
- Appliances: Dishwasher, Electric Water Heater, Microwave, Oven/Range (Combo)
- Basement: Concrete
- Fireplace Features: Gas Log
- Flooring: Carpet, Hardwood, Tile
- Interior Features: Double Vanity, Master On Main Level, Separate Shower, Tile Bath, Walk-In Closet(s)
- Levels/Stories: Two
- Kitchen Features: Solid Surface Counters
- Foundation: Slab
- Main Bedrooms: 1
- Total Half Baths: 1
- Bathrooms Total Integer: 3
- Main Full Baths: 1
- Bathrooms Total Decimal: 2
Exterior Features
- Construction Materials: Aluminum Siding, Vinyl Siding
- Patio And Porch Features: Porch
- Roof Type: Composition
- Security Features: Security System
- Laundry Features: Common Area, In Hall
- Pool Private: No
Property
Utilities
- Sewer: Septic Tank
- Utilities: Cable Available, Propane, Water Available
- Water Source: Well
- Electric: 220 Volts
Property and Assessments
- Home Warranty: Yes
- Property Condition: Resale
Green Features
Lot Information
- Above Grade Finished Area: 2316
- Common Walls: No Common Walls
- Lot Features: Level, Open Lot, Private
Multi Family
- Number of Units To Be Built: Square Feet
Rental
Rent Information
- Land Lease: Yes
- Occupant Types: Vacant
Public Records for 499 Smith Road
Tax Record
- 2023$3,021.19 ($251.77 / month)
Home Facts
- Beds3
- Baths2
- Total Finished SqFt2,316 SqFt
- Above Grade Finished2,316 SqFt
- StoriesTwo
- Lot Size2.1000 Acres
- StyleSingle Family Residence
- Year Built2007
- APN0420 000020
- CountyTroup
- Fireplaces1


