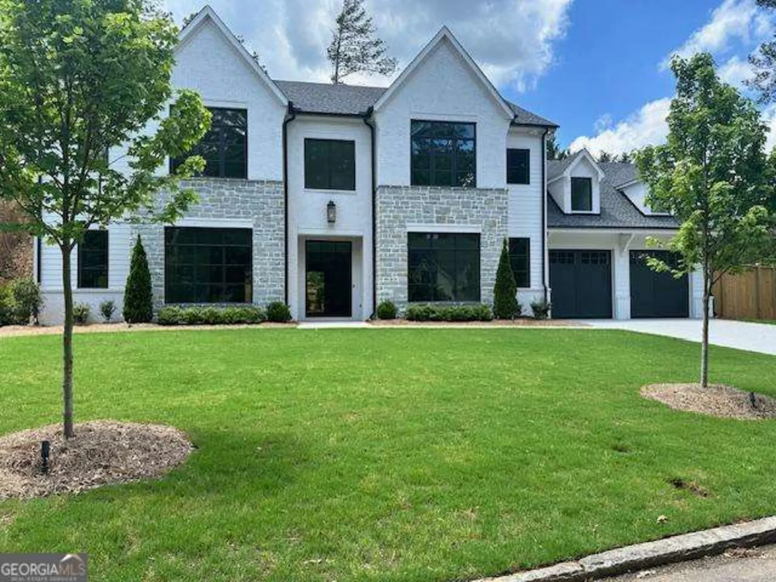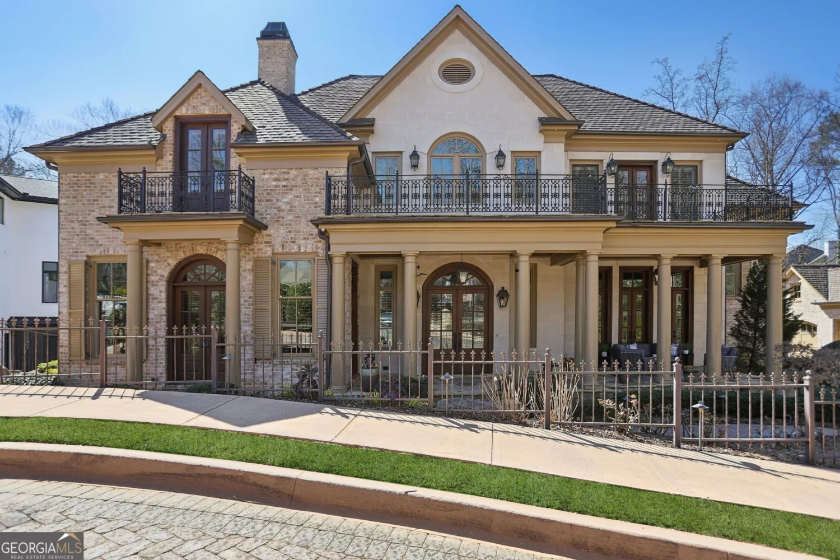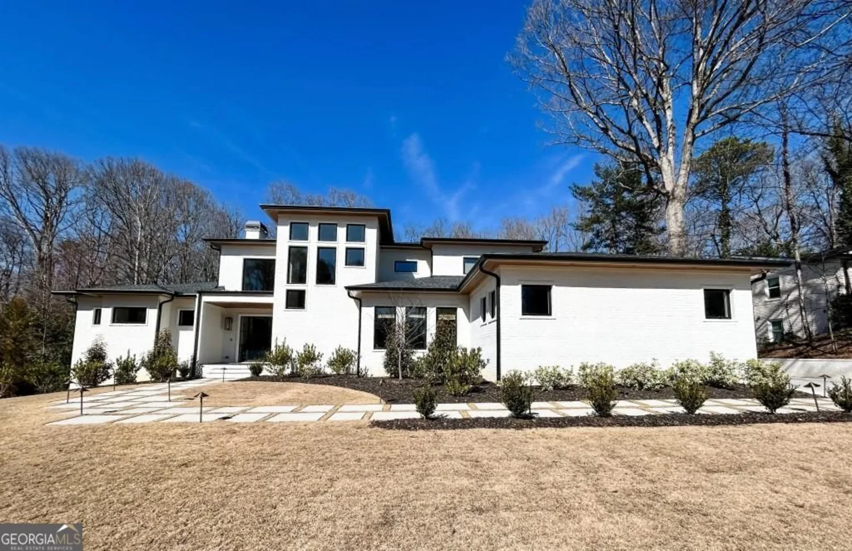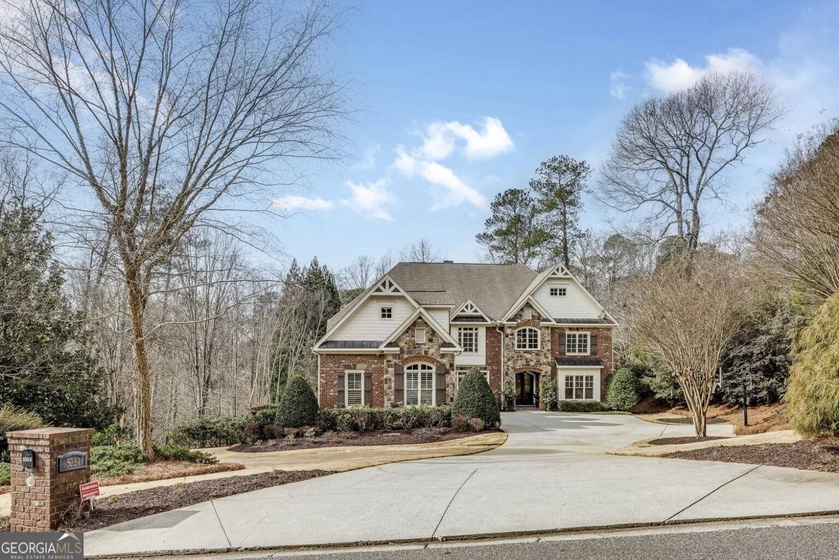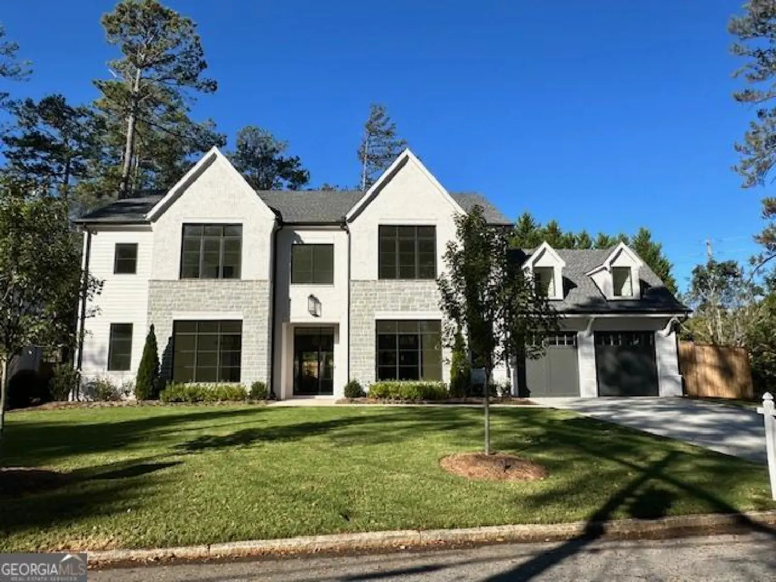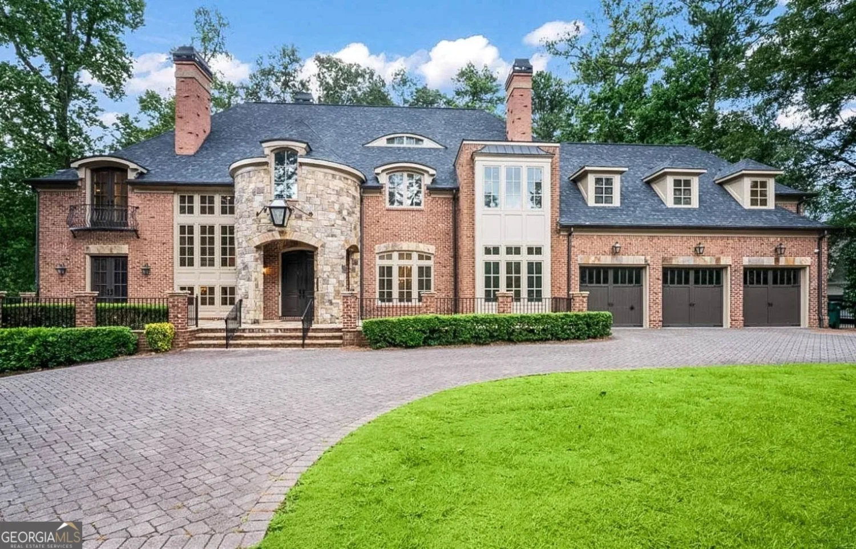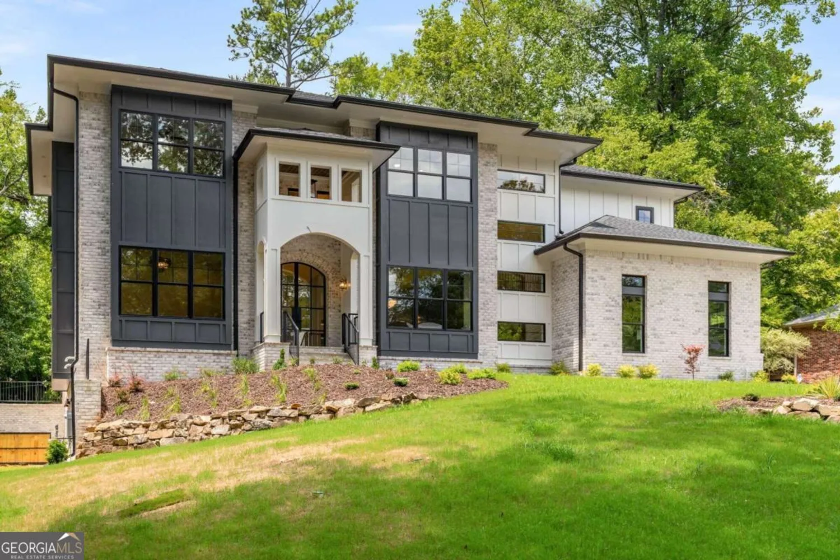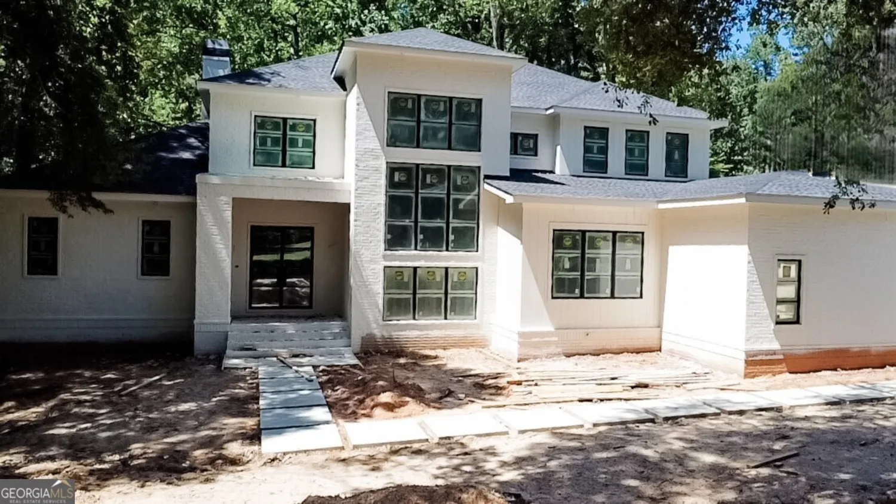55 serendipity waySandy Springs, GA 30350
55 serendipity waySandy Springs, GA 30350
Description
Don't miss this incredible opportunity to own a stunning, modern home on the tranquil Chattahoochee River. Boasting breathtaking views, this newly constructed, exquisite residence features large, floor-to-ceiling windows that showcase the river's beauty from nearly every room. The home's sleek, sophisticated design combines innovative craftsmanship with tasteful elegance-from the 15-foot pivoting front door to the impressive three-level floating staircase. The exterior of this one-of-a-kind property is adorned with Japanese Nichiha fiber cement siding, fire rock exterior steps, and all-Pella windows and sliding doors. The oversized three-car garage offers ample space, making this home both stylish and practical. The open-concept layout is perfect for modern living and entertaining, with a state-of-the-art security and entertainment system, plus a Cibes A-5000 air elevator with an EcoSilent drive system. Inside, you'll find Dayoris European soundproof interior doors, soft-close cabinets in the top-of-the-line kitchen, stone-topped countertops, and premium appliances, including a Sub-Zero climate-controlled wine refrigerator, extra-large Sub-Zero refrigerator with stack kits, Wolf double ovens, microwave drawer, and Sub-Zero/Cove dishwasher. All nine bathrooms feature Wi-Fi and humidity-controlled fogless mirrors, while the luxurious primary bath includes a multi-head, full-body shower. For ultimate relaxation, enjoy the home gym, followed by a session in the Wi-Fi-enabled Saunalogic dry sauna or the aromatherapy steam spa shower. The family room is anchored by a majestic, all-marble fireplace that reaches from floor to ceiling, perfect for cozy evenings watching the sunset over the river. With over 9,000 square feet of living space, a finished terrace level complete with a surround-sound home theater, three expansive balconies, and an infinity-edge pool with a hot tub, this home is an entertainer's dream. Ideally located just minutes from fine dining, upscale shopping, and with easy access to downtown Atlanta, this breathtaking, spacious residence has already been appraised, allowing you to benefit from its exceptional value!
Property Details for 55 Serendipity Way
- Subdivision ComplexHunter Hill
- Architectural StyleContemporary
- ExteriorBalcony, Sprinkler System, Veranda
- Num Of Parking Spaces3
- Parking FeaturesAttached, Garage, Kitchen Level
- Property AttachedNo
- Waterfront FeaturesCorps of Engineers Control
LISTING UPDATED:
- StatusActive
- MLS #10438426
- Days on Site24
- Taxes$14,079 / year
- MLS TypeResidential
- Year Built2023
- Lot Size1.23 Acres
- CountryFulton
LISTING UPDATED:
- StatusActive
- MLS #10438426
- Days on Site24
- Taxes$14,079 / year
- MLS TypeResidential
- Year Built2023
- Lot Size1.23 Acres
- CountryFulton
Building Information for 55 Serendipity Way
- StoriesThree Or More
- Year Built2023
- Lot Size1.2300 Acres
Payment Calculator
Term
Interest
Home Price
Down Payment
The Payment Calculator is for illustrative purposes only. Read More
Property Information for 55 Serendipity Way
Summary
Location and General Information
- Community Features: None
- Directions: North on Roswell Rd, RT on Roberts Dr, LF on Serendipity Way
- View: River
- Coordinates: 34.003513,-84.344419
School Information
- Elementary School: Dunwoody Springs
- Middle School: Sandy Springs
- High School: North Springs
Taxes and HOA Information
- Parcel Number: 06 036700020069
- Tax Year: 2022
- Association Fee Includes: None
- Tax Lot: 6
Virtual Tour
Parking
- Open Parking: No
Interior and Exterior Features
Interior Features
- Cooling: Ceiling Fan(s), Central Air, Zoned
- Heating: Natural Gas, Central, Forced Air, Zoned
- Appliances: Cooktop, Dishwasher, Double Oven, Microwave, Refrigerator
- Basement: Bath Finished, Daylight, Exterior Entry, Finished, Full
- Flooring: Hardwood, Tile
- Interior Features: Vaulted Ceiling(s), High Ceilings, Double Vanity, Sauna, Walk-In Closet(s)
- Levels/Stories: Three Or More
- Window Features: Double Pane Windows
- Kitchen Features: Breakfast Bar, Kitchen Island, Pantry
- Foundation: Pillar/Post/Pier
- Main Bedrooms: 2
- Total Half Baths: 3
- Bathrooms Total Integer: 9
- Main Full Baths: 1
- Bathrooms Total Decimal: 7
Exterior Features
- Construction Materials: Other, Stucco
- Fencing: Back Yard
- Patio And Porch Features: Patio
- Pool Features: In Ground, Heated, Salt Water
- Roof Type: Composition
- Laundry Features: Mud Room, Other
- Pool Private: No
Property
Utilities
- Sewer: Public Sewer
- Utilities: Cable Available, Sewer Connected, Electricity Available, Natural Gas Available, Phone Available
- Water Source: Public
Property and Assessments
- Home Warranty: Yes
- Property Condition: New Construction
Green Features
Lot Information
- Above Grade Finished Area: 6279
- Lot Features: Private, Other
- Waterfront Footage: Corps of Engineers Control
Multi Family
- Number of Units To Be Built: Square Feet
Rental
Rent Information
- Land Lease: Yes
Public Records for 55 Serendipity Way
Tax Record
- 2022$14,079.00 ($1,173.25 / month)
Home Facts
- Beds7
- Baths6
- Total Finished SqFt9,139 SqFt
- Above Grade Finished6,279 SqFt
- Below Grade Finished2,860 SqFt
- StoriesThree Or More
- Lot Size1.2300 Acres
- StyleSingle Family Residence
- Year Built2023
- APN06 036700020069
- CountyFulton
- Fireplaces2
Schools near 55 Serendipity Way
| Rating | School | Type | Grades | Distance |
|---|---|---|---|---|
 | public - Serves this Home | 6 to 8 | 0.5 Mi | |
 | public - Serves this Home | PK to 5 | 1.8 Mi | |
 | public - Serves this Home | 9 to 12 | 3.3 Mi | |
 | public - Choice School | 9 to 12 | 1.5 Mi |
Data provided by Precisely and GreatSchools.org © 2024. All rights reserved. This information should only be used as a reference. Proximity or boundaries shown here are not a guarantee of enrollment. Please reach out to schools directly to verify all information and enrollment eligibility.


