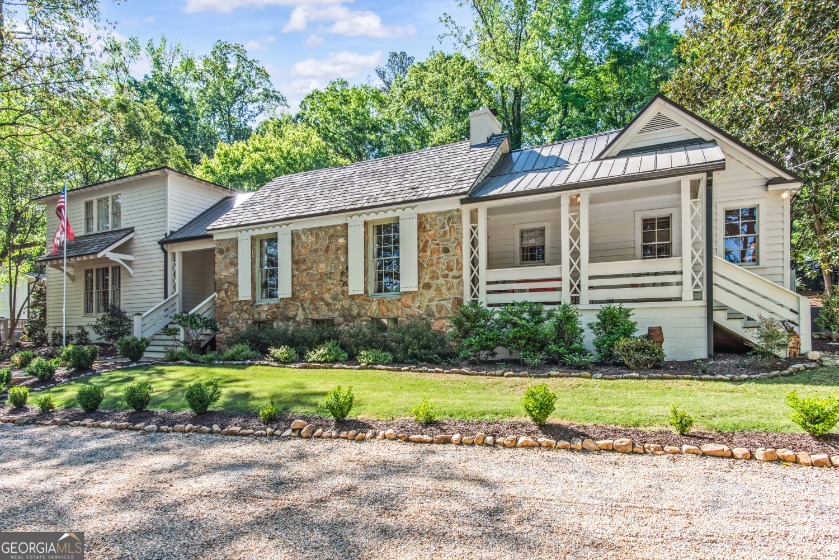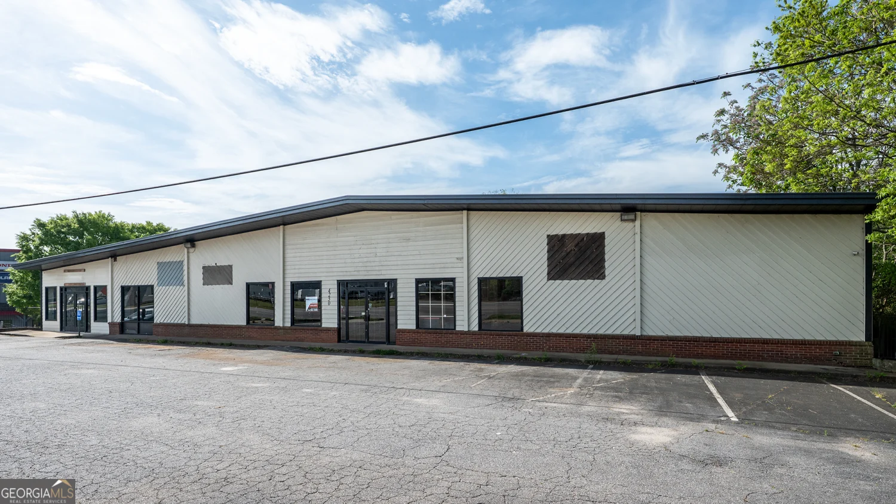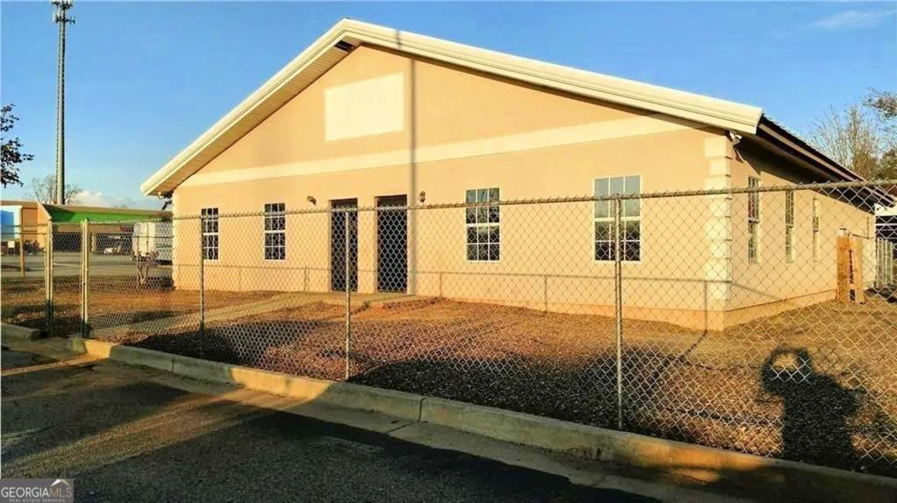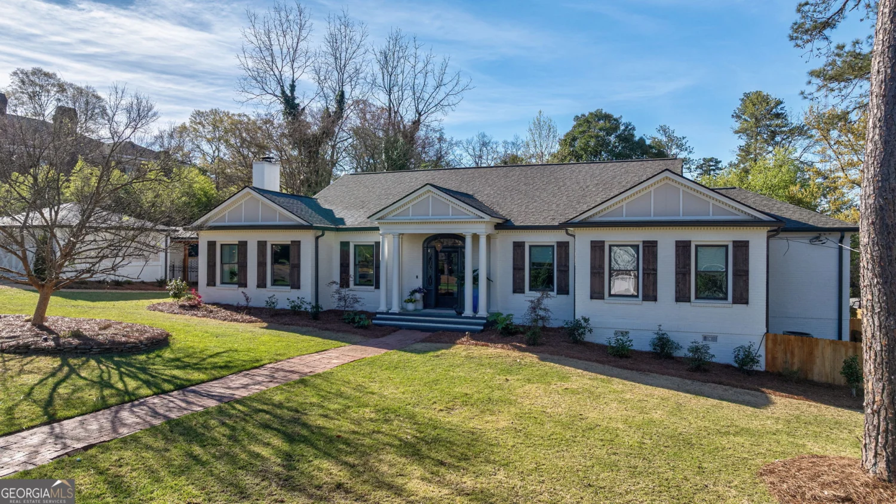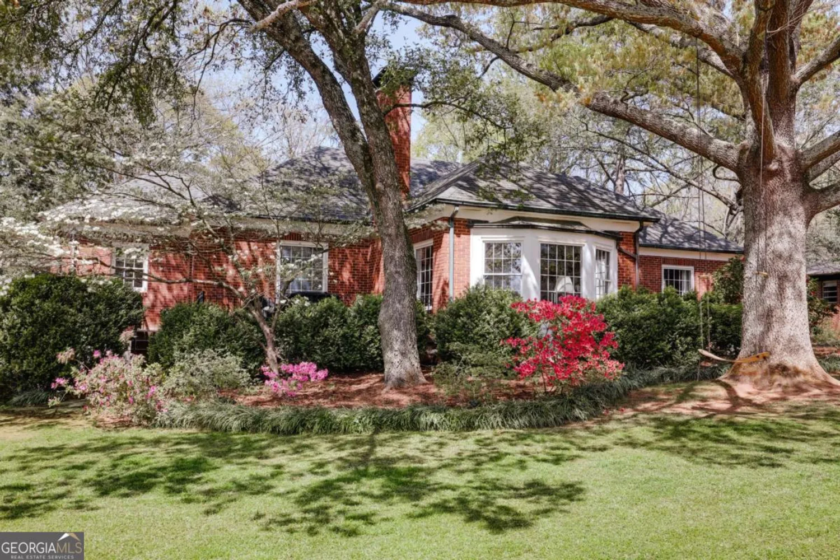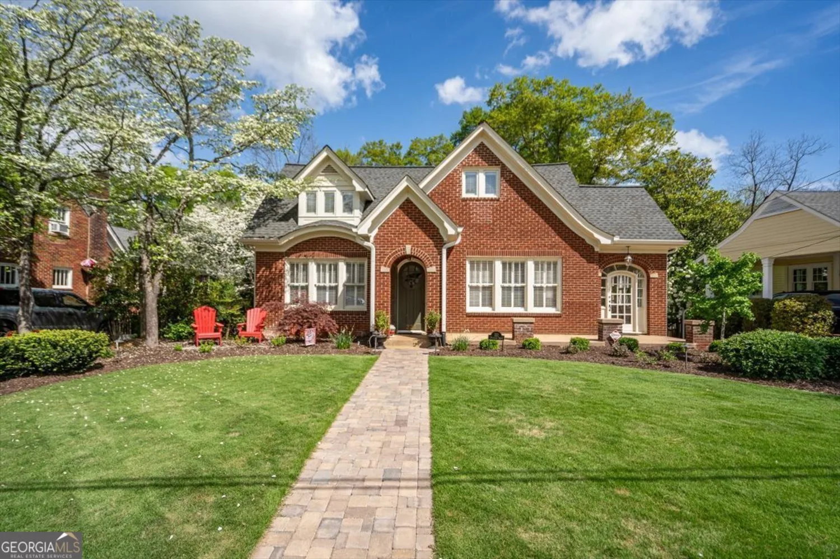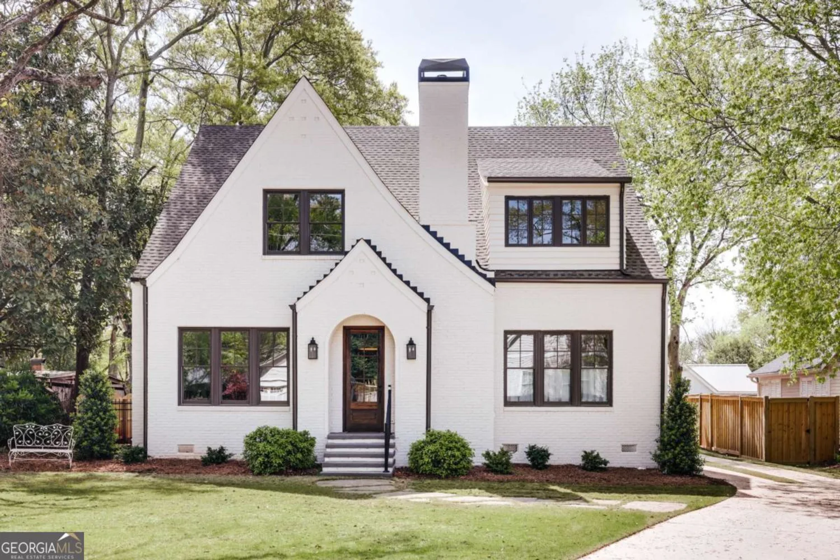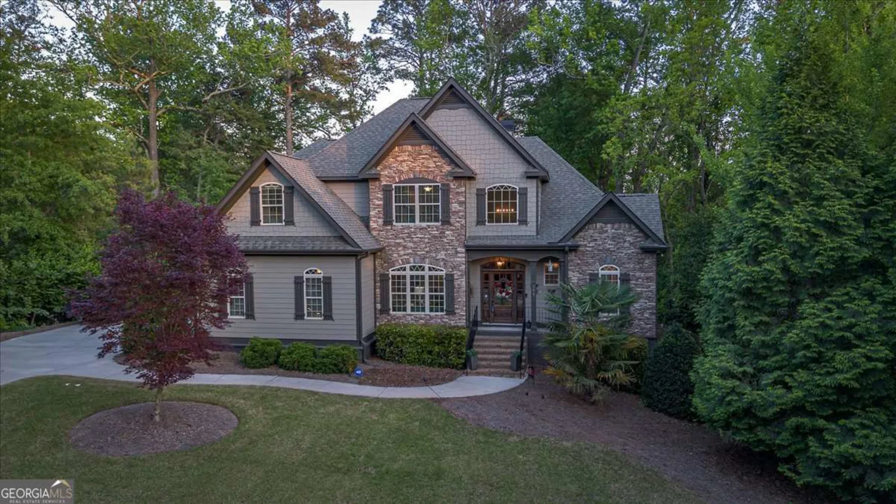1041 thornwell driveAthens, GA 30606
1041 thornwell driveAthens, GA 30606
Description
Your Personal Spa Retreat and Game Day Oasis in Athens, GA! Welcome to 1041 Thornwell Drive, a stunning 7,791 sq. ft. estate on 2 private acres, perfectly suited for a large family and designed to impress. Located just minutes from downtown Athens within the renowned Oconee County School District, this home is also just one mile from the prestigious Athens Academy Private School and within 15 minutes to Westminster Christian School and Prince Avenue. With ample space for living, entertaining, and unwinding, this home combines timeless charm with modern comforts to create an unforgettable retreat. Step into your private spa retreat featuring a six-person sauna, a trendy cold plunge for rejuvenation, a brand-new hot tub, and a saltwater infinity-edge pool complete with a swim jet and built-in barstools. Stay active with the fully equipped fitness area and enjoy resort-style living every day. The upstairs boasts four massive bedrooms, two with ensuites and two sharing another full bath with separate vanities, a huge bonus room, and a raised media room-perfect for family living or entertaining. The completely custom laundry room, equipped with two washers and dryers, ensures maximum convenience. Located off an oversized fully customized garage offering built-in storage and finished flooring, it provides a mudroom and storage hub. Designed with entertaining in mind, the home's expansive basement attains a sophisticated yet cozy atmosphere with wood paneled ceiling, built-ins, and fireplace and includes a bar, secondary kitchen, and bonus room and bath ideal for overnight guests or a mother-in-law suite. Outdoors, the spacious pool deck, fire pit, screened porch, and pool house with outdoor TV create the ultimate Game Day experience, making this property an excellent AirBNB opportunity for UGA fans. Recent updates include three brand-new HVAC systems; upgraded insulation; whole-home water filtration system; and fully customized garage with shelving, built-in desk, & finished floor. This home offers unmatched flexibility, convenience, and resort-style living. Schedule your private showing today!
Property Details for 1041 Thornwell Drive
- Subdivision ComplexAllgood Farms
- Architectural StyleTraditional
- ExteriorBalcony, Sprinkler System, Water Feature
- Num Of Parking Spaces3
- Parking FeaturesAttached, Garage, Garage Door Opener, Side/Rear Entrance, Storage
- Property AttachedNo
- Waterfront FeaturesCreek
LISTING UPDATED:
- StatusActive
- MLS #10438727
- Days on Site112
- Taxes$11,549.92 / year
- MLS TypeResidential
- Year Built2006
- Lot Size2.01 Acres
- CountryOconee
LISTING UPDATED:
- StatusActive
- MLS #10438727
- Days on Site112
- Taxes$11,549.92 / year
- MLS TypeResidential
- Year Built2006
- Lot Size2.01 Acres
- CountryOconee
Building Information for 1041 Thornwell Drive
- StoriesTwo
- Year Built2006
- Lot Size2.0100 Acres
Payment Calculator
Term
Interest
Home Price
Down Payment
The Payment Calculator is for illustrative purposes only. Read More
Property Information for 1041 Thornwell Drive
Summary
Location and General Information
- Community Features: Walk To Schools
- Directions: From Athens take 441 South and left onto Spartan Lane. Right on Allgood and then left on Thornwell Drive, House is on the Left.
- Coordinates: 33.88296,-83.39731
School Information
- Elementary School: Oconee County Primary/Elementa
- Middle School: Oconee County
- High School: Oconee County
Taxes and HOA Information
- Parcel Number: C 03I 002BA
- Tax Year: 2023
- Association Fee Includes: None
Virtual Tour
Parking
- Open Parking: No
Interior and Exterior Features
Interior Features
- Cooling: Central Air
- Heating: Central
- Appliances: Cooktop, Dishwasher, Microwave, Oven, Refrigerator
- Basement: Bath Finished, Daylight, Exterior Entry, Finished, Full, Interior Entry
- Fireplace Features: Basement, Family Room, Outside
- Flooring: Carpet, Hardwood, Tile
- Interior Features: Beamed Ceilings, Bookcases, Double Vanity, High Ceilings, In-Law Floorplan, Master On Main Level, Sauna, Separate Shower, Soaking Tub, Tray Ceiling(s), Entrance Foyer, Walk-In Closet(s)
- Levels/Stories: Two
- Kitchen Features: Breakfast Area, Breakfast Bar, Kitchen Island, Pantry, Second Kitchen, Solid Surface Counters, Walk-in Pantry
- Main Bedrooms: 1
- Total Half Baths: 1
- Bathrooms Total Integer: 6
- Main Full Baths: 1
- Bathrooms Total Decimal: 5
Exterior Features
- Construction Materials: Brick, Other
- Fencing: Back Yard
- Patio And Porch Features: Deck, Patio, Porch, Screened
- Pool Features: Pool/Spa Combo, In Ground, Salt Water
- Roof Type: Other
- Laundry Features: Mud Room, Other
- Pool Private: No
- Other Structures: Shed(s)
Property
Utilities
- Sewer: Septic Tank
- Utilities: Other
- Water Source: Public
Property and Assessments
- Home Warranty: Yes
- Property Condition: Resale
Green Features
Lot Information
- Above Grade Finished Area: 5212
- Lot Features: Other
- Waterfront Footage: Creek
Multi Family
- Number of Units To Be Built: Square Feet
Rental
Rent Information
- Land Lease: Yes
Public Records for 1041 Thornwell Drive
Tax Record
- 2023$11,549.92 ($962.49 / month)
Home Facts
- Beds5
- Baths5
- Total Finished SqFt7,791 SqFt
- Above Grade Finished5,212 SqFt
- Below Grade Finished2,579 SqFt
- StoriesTwo
- Lot Size2.0100 Acres
- StyleSingle Family Residence
- Year Built2006
- APNC 03I 002BA
- CountyOconee
- Fireplaces3





