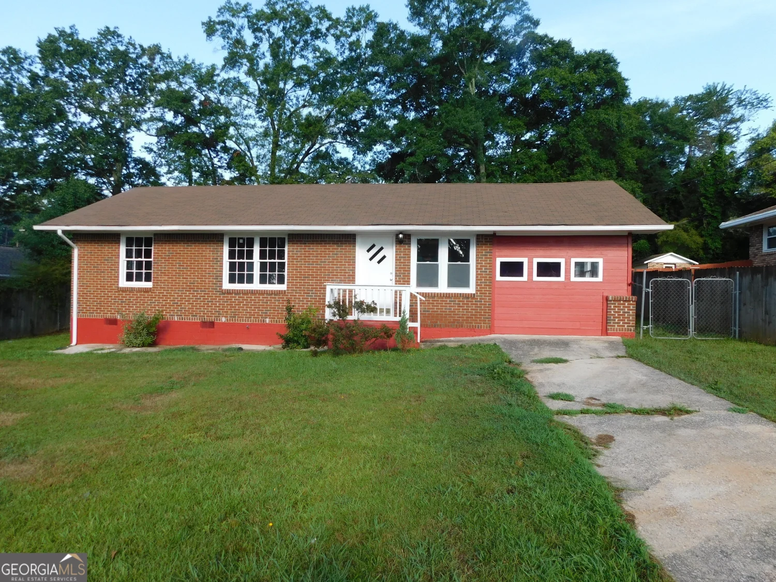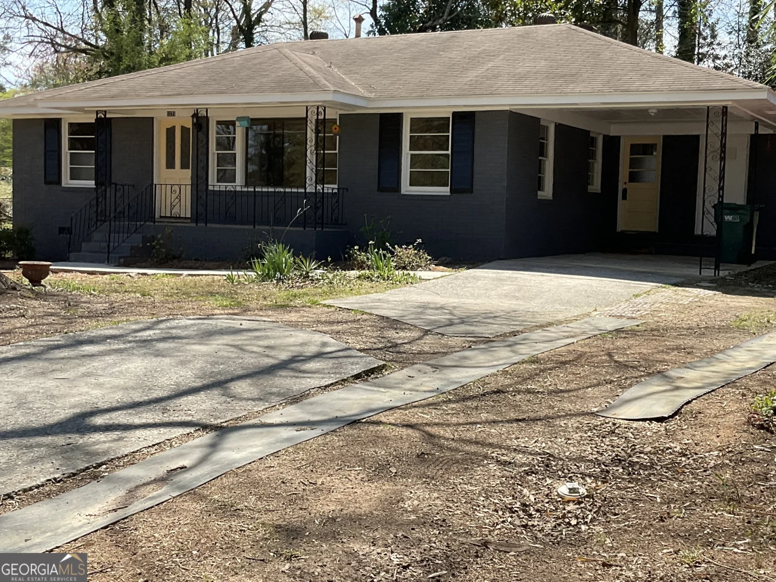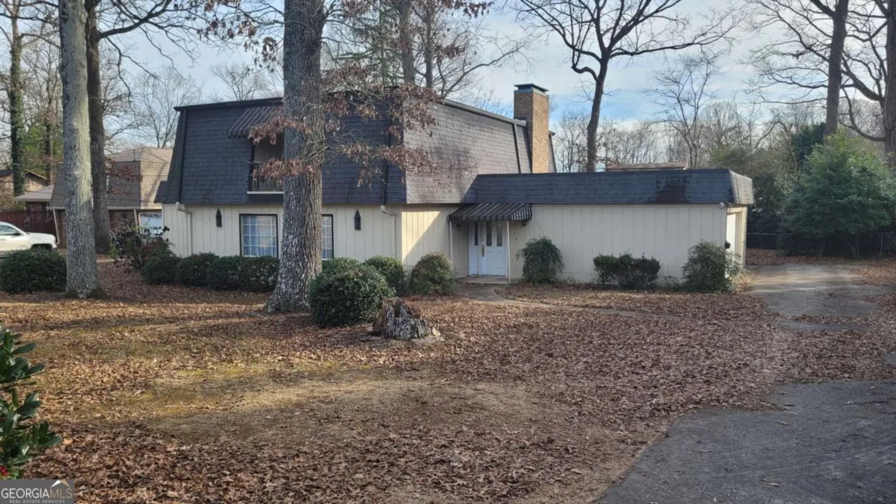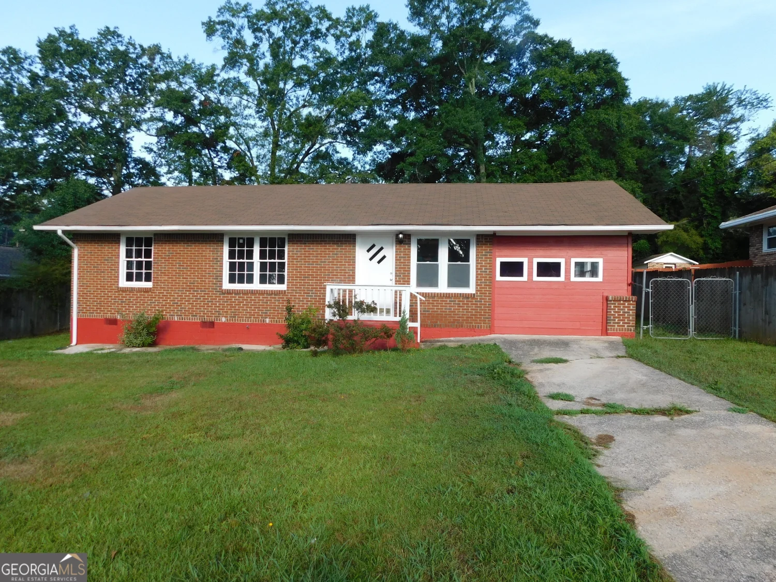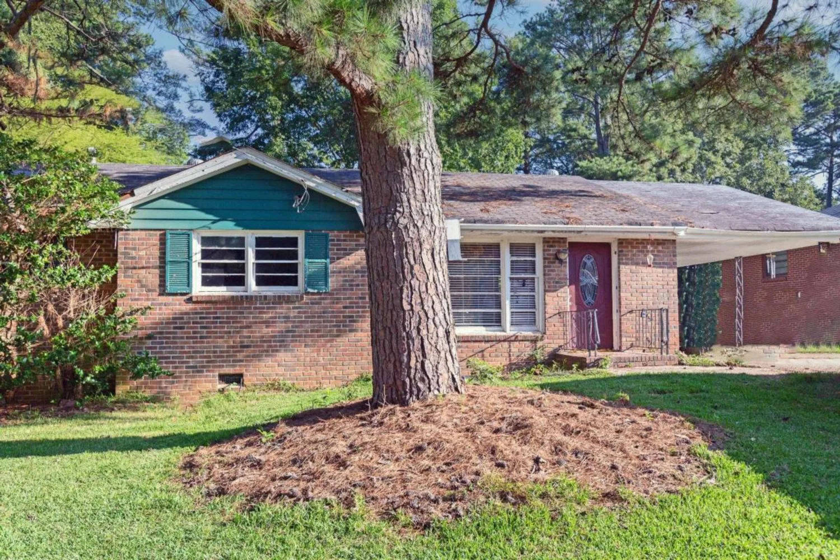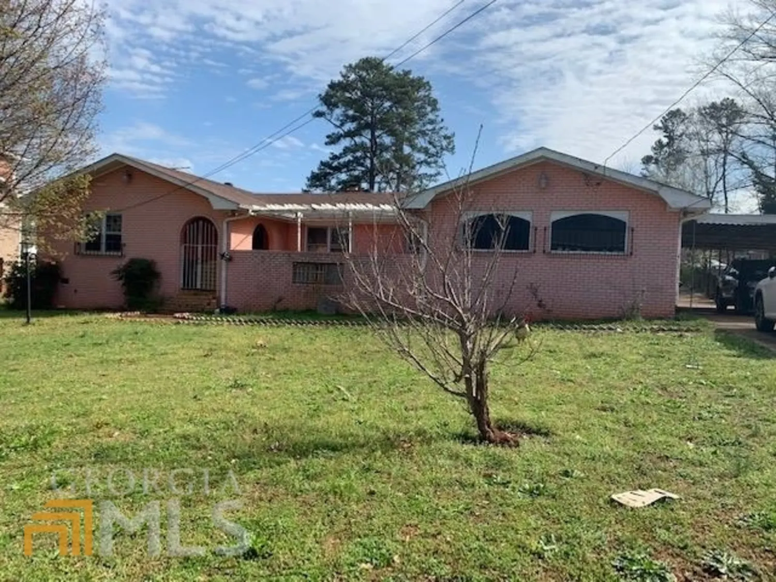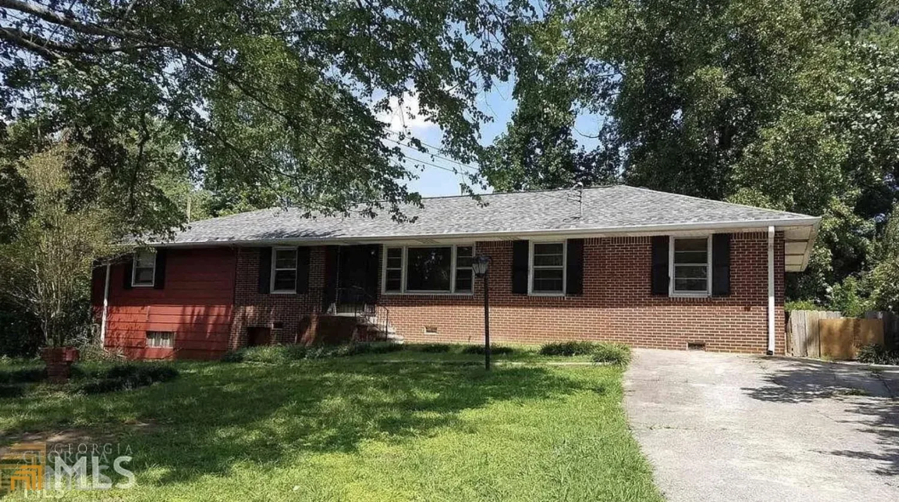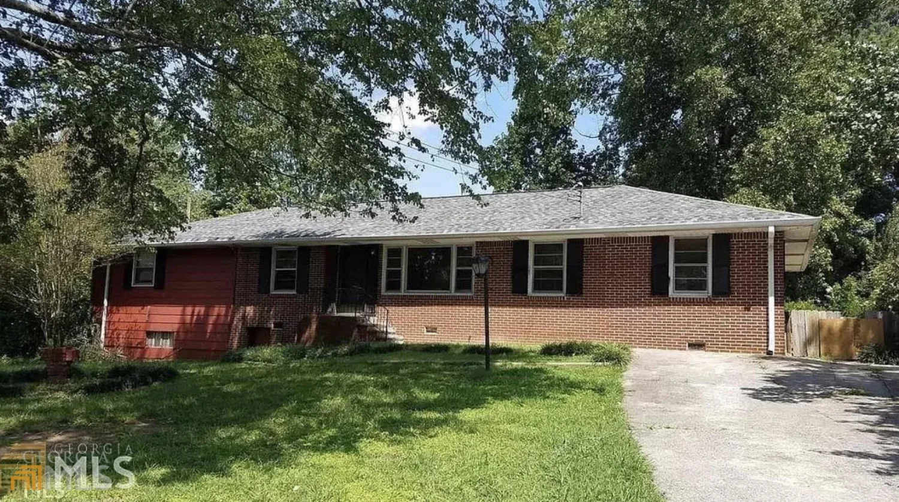1586 dellwood circleLake City, GA 30260
1586 dellwood circleLake City, GA 30260
Description
Welcome to this charming split-level home conveniently located in Lake City city Limit . On the first level, you will find Livingroom and kitchen connect. Upstairs are three bedrooms, a full bath and half bath. Downstairs can be 4th bedroom or large living room, storage and laundry. There are no HoA or rental restrictions here. This house is ideal for first-time buyers or short/long term rentals. The HUGE backyard is the perfect spot to relax and unwind near the deck . There are plenty of spaces to entertain all your families and friends. The backyard is perfect for parking and storage.
Property Details for 1586 Dellwood Circle
- Subdivision ComplexDellwood
- Architectural StyleTraditional
- Parking FeaturesSide/Rear Entrance
- Property AttachedNo
LISTING UPDATED:
- StatusClosed
- MLS #10438822
- Days on Site15
- Taxes$2,618 / year
- MLS TypeResidential
- Year Built1968
- Lot Size1.00 Acres
- CountryClayton
LISTING UPDATED:
- StatusClosed
- MLS #10438822
- Days on Site15
- Taxes$2,618 / year
- MLS TypeResidential
- Year Built1968
- Lot Size1.00 Acres
- CountryClayton
Building Information for 1586 Dellwood Circle
- StoriesMulti/Split
- Year Built1968
- Lot Size1.0000 Acres
Payment Calculator
Term
Interest
Home Price
Down Payment
The Payment Calculator is for illustrative purposes only. Read More
Property Information for 1586 Dellwood Circle
Summary
Location and General Information
- Community Features: None
- Directions: Please use GPS.
- Coordinates: 33.60571,-84.338356
School Information
- Elementary School: Lake City
- Middle School: Babb
- High School: Morrow
Taxes and HOA Information
- Parcel Number: 12175A D012
- Tax Year: 2023
- Association Fee Includes: None
Virtual Tour
Parking
- Open Parking: No
Interior and Exterior Features
Interior Features
- Cooling: Ceiling Fan(s), Central Air, Electric
- Heating: Central, Electric
- Appliances: Dishwasher, Electric Water Heater, Oven/Range (Combo)
- Basement: Crawl Space, Daylight, Exterior Entry, Finished
- Flooring: Carpet, Hardwood, Vinyl
- Interior Features: Other
- Levels/Stories: Multi/Split
- Total Half Baths: 1
- Bathrooms Total Integer: 2
- Bathrooms Total Decimal: 1
Exterior Features
- Construction Materials: Wood Siding
- Roof Type: Composition
- Laundry Features: In Basement
- Pool Private: No
Property
Utilities
- Sewer: Public Sewer
- Utilities: Electricity Available, Water Available
- Water Source: Public
Property and Assessments
- Home Warranty: Yes
- Property Condition: Fixer
Green Features
Lot Information
- Above Grade Finished Area: 1977
- Lot Features: Other
Multi Family
- Number of Units To Be Built: Square Feet
Rental
Rent Information
- Land Lease: Yes
- Occupant Types: Vacant
Public Records for 1586 Dellwood Circle
Tax Record
- 2023$2,618.00 ($218.17 / month)
Home Facts
- Beds4
- Baths1
- Total Finished SqFt1,977 SqFt
- Above Grade Finished1,977 SqFt
- StoriesMulti/Split
- Lot Size1.0000 Acres
- StyleSingle Family Residence
- Year Built1968
- APN12175A D012
- CountyClayton
- Fireplaces1


