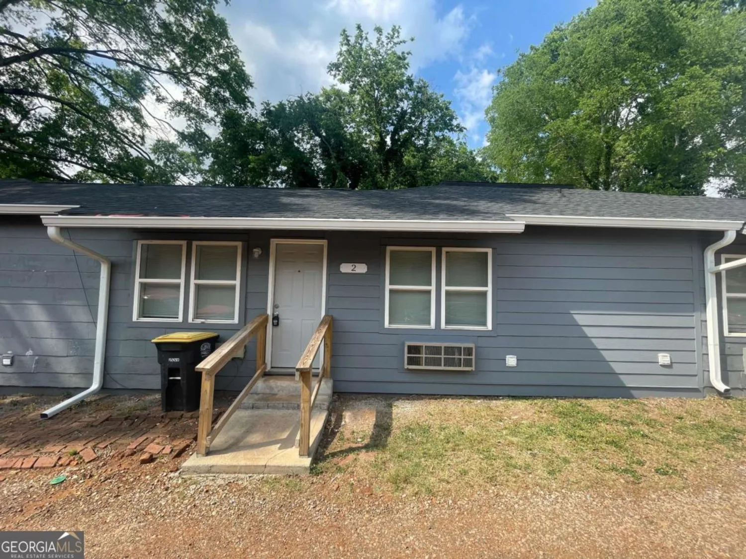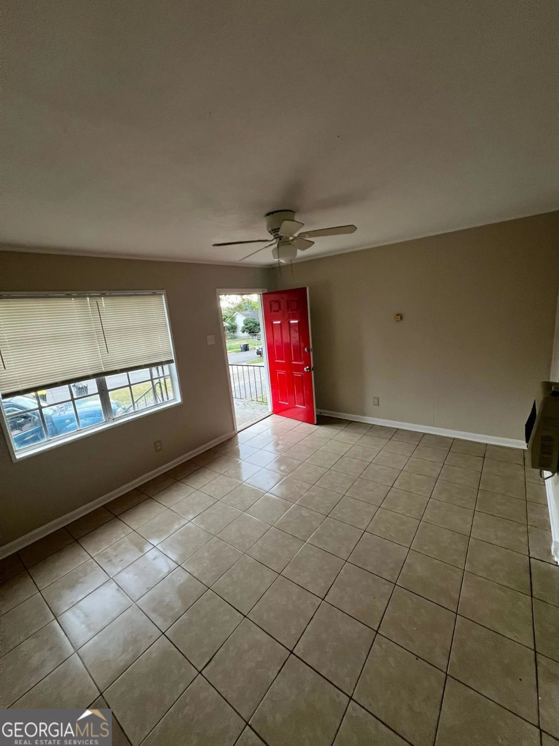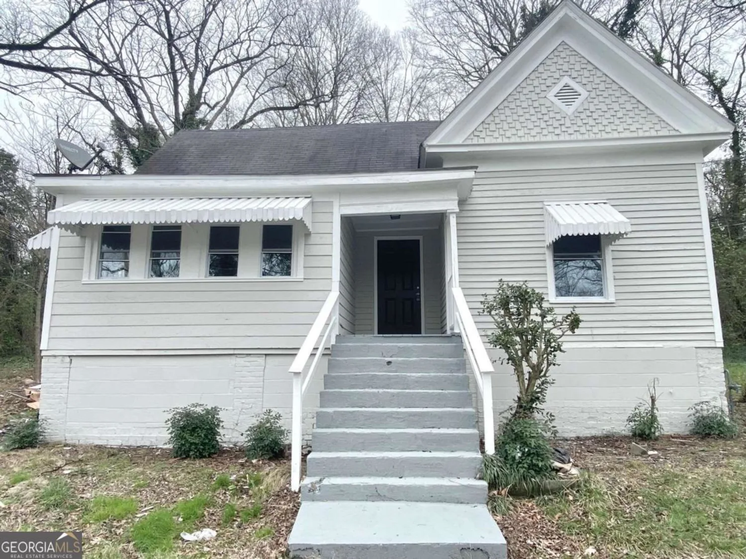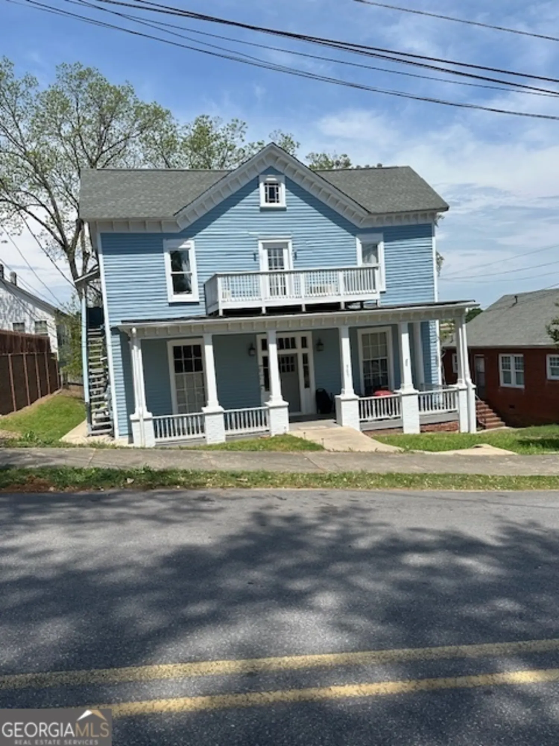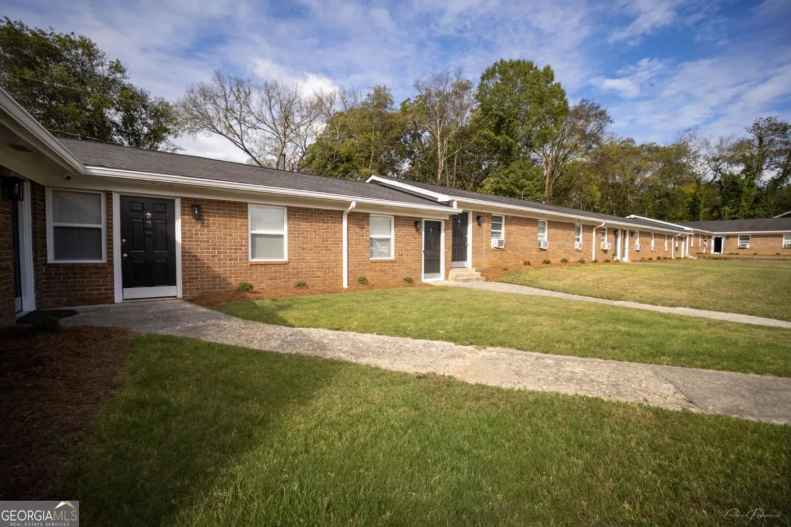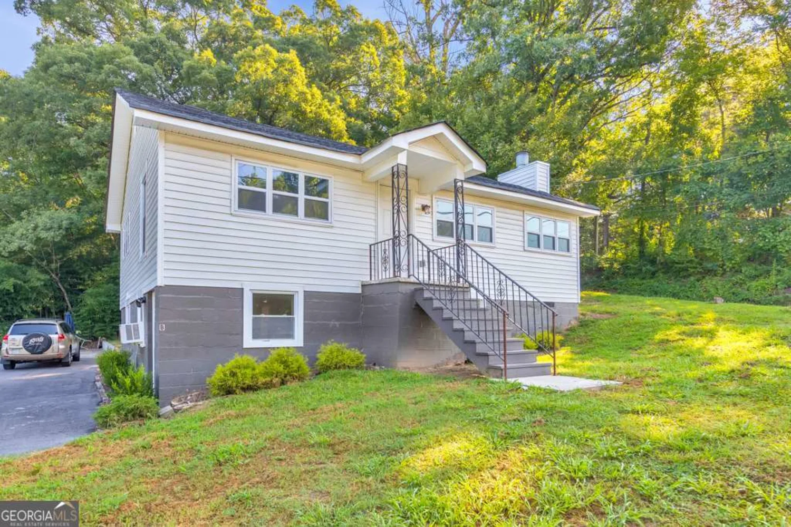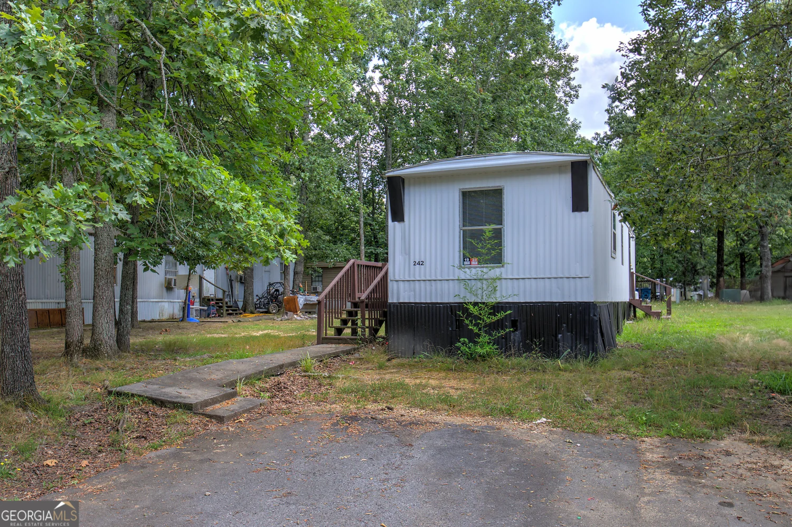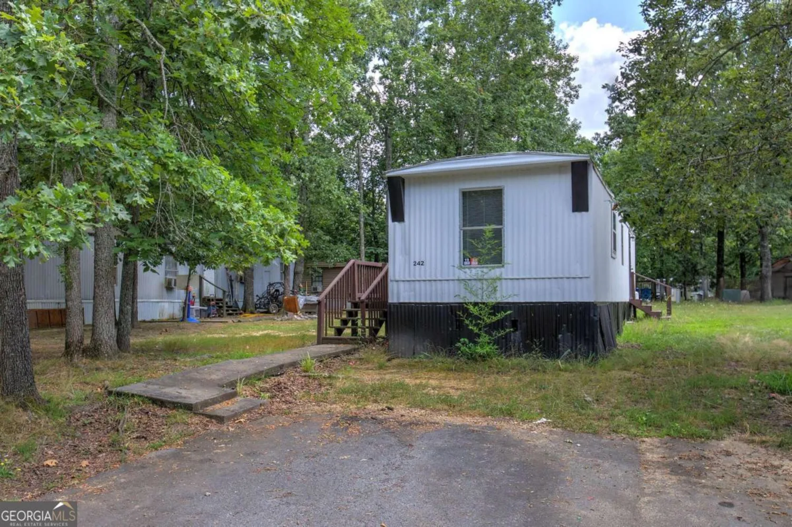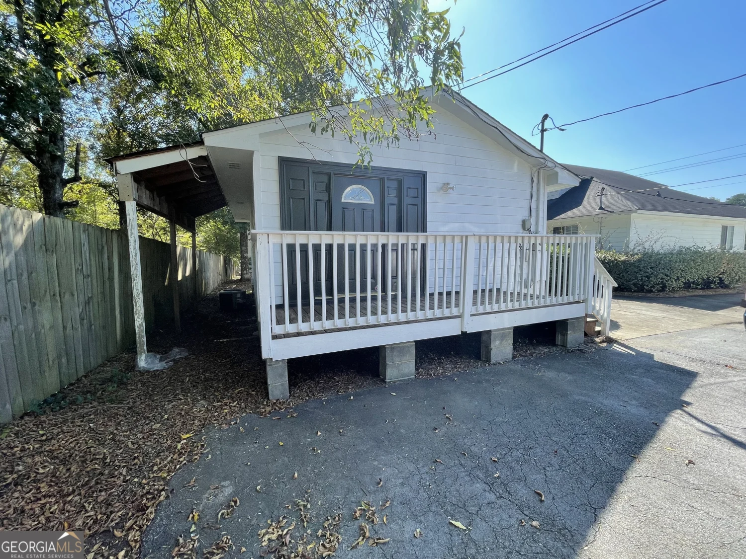215 4th - shannon streetRome, GA 30161
215 4th - shannon streetRome, GA 30161
Description
Visit www.RENTINGinROME.com for addition Info. Home features tile kitchen and bath, covered front porch and rear deck. Total Electric. Directions: From Rome north on Hwy 53, Left on Burlington Dr, Right on Ave B, Left on 4th Street, Home on left. Minimum Verifiable Weekly/Monthly Income: $875/$3,500 Total Move In Costs: $2,175 6 Months Employment History No Smoking / Pets Minimum 600 Credit Score, Pay Stubs, and Bank Statements Required. 18 Month Lease Required with 3% annual rent escalation thereafter. If Ad is up, Property is still available. Must be willing to make rent payments through auto bank draft (ACH).
Property Details for 215 4th - Shannon Street
- Subdivision ComplexShannon Village
- Architectural StyleBungalow/Cottage
- Parking FeaturesOff Street
- Property AttachedNo
LISTING UPDATED:
- StatusClosed
- MLS #10438826
- Days on Site45
- MLS TypeResidential Lease
- Year Built1940
- Lot Size0.17 Acres
- CountryFloyd
LISTING UPDATED:
- StatusClosed
- MLS #10438826
- Days on Site45
- MLS TypeResidential Lease
- Year Built1940
- Lot Size0.17 Acres
- CountryFloyd
Building Information for 215 4th - Shannon Street
- StoriesOne
- Year Built1940
- Lot Size0.1700 Acres
Payment Calculator
Term
Interest
Home Price
Down Payment
The Payment Calculator is for illustrative purposes only. Read More
Property Information for 215 4th - Shannon Street
Summary
Location and General Information
- Community Features: None
- Directions: GPS
- Coordinates: 34.2498671,-85.1700822
School Information
- Elementary School: Model
- Middle School: Model
- High School: Model
Taxes and HOA Information
- Parcel Number: L10Z 049
- Association Fee Includes: None
Virtual Tour
Parking
- Open Parking: No
Interior and Exterior Features
Interior Features
- Cooling: Central Air, Electric
- Heating: Central, Electric
- Appliances: Oven/Range (Combo), Microwave, Dishwasher
- Basement: Crawl Space
- Flooring: Tile
- Interior Features: Master On Main Level
- Levels/Stories: One
- Main Bedrooms: 1
- Bathrooms Total Integer: 1
- Main Full Baths: 1
- Bathrooms Total Decimal: 1
Exterior Features
- Construction Materials: Vinyl Siding
- Roof Type: Composition
- Laundry Features: Mud Room
- Pool Private: No
Property
Utilities
- Sewer: Public Sewer
- Utilities: Electricity Available, Sewer Connected, Water Available
- Water Source: Public
Property and Assessments
- Home Warranty: No
- Property Condition: Updated/Remodeled
Green Features
Lot Information
- Above Grade Finished Area: 734
- Lot Features: Level
Multi Family
- Number of Units To Be Built: Square Feet
Rental
Rent Information
- Land Lease: No
Public Records for 215 4th - Shannon Street
Home Facts
- Beds1
- Baths1
- Total Finished SqFt734 SqFt
- Above Grade Finished734 SqFt
- StoriesOne
- Lot Size0.1700 Acres
- StyleSingle Family Residence
- Year Built1940
- APNL10Z 049
- CountyFloyd


