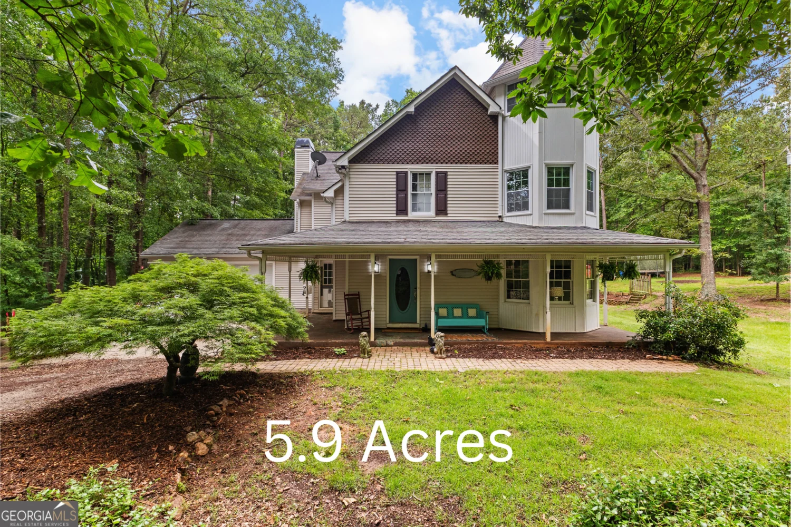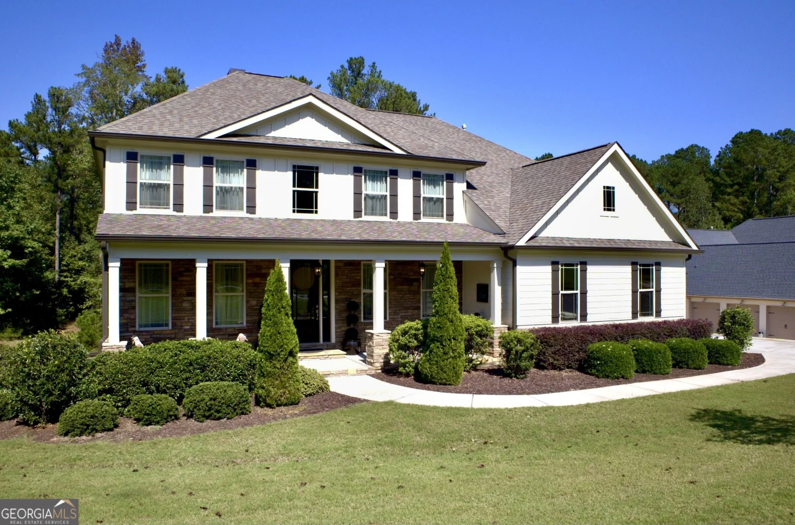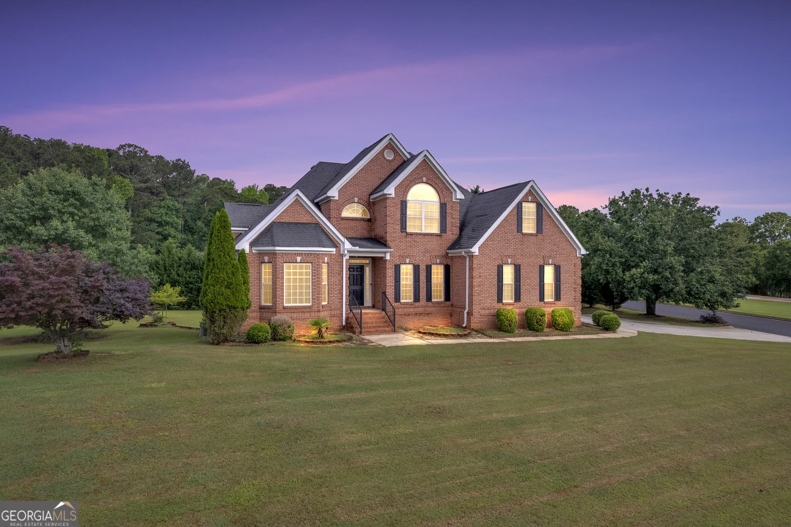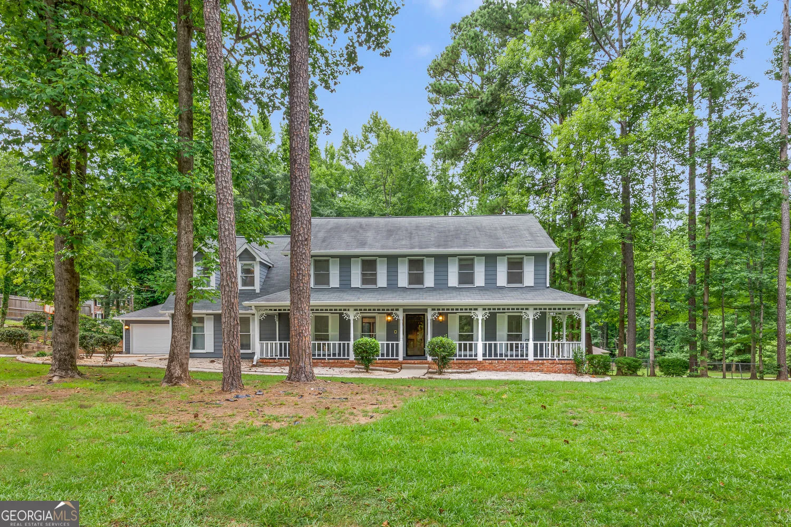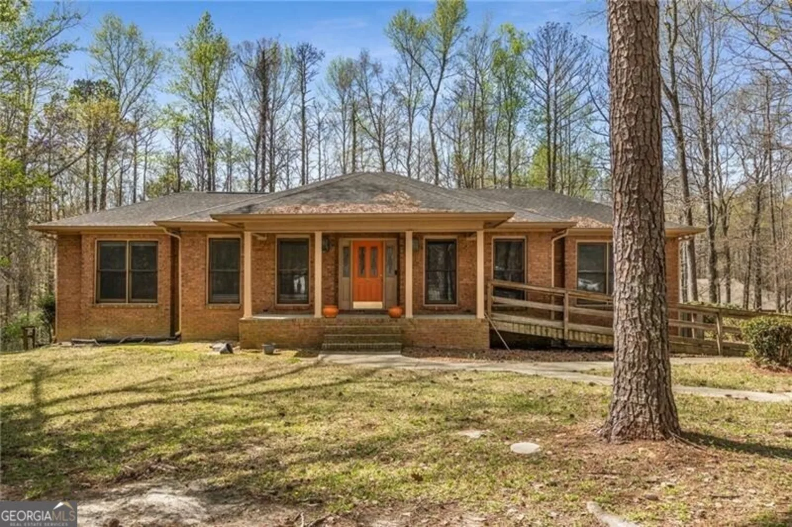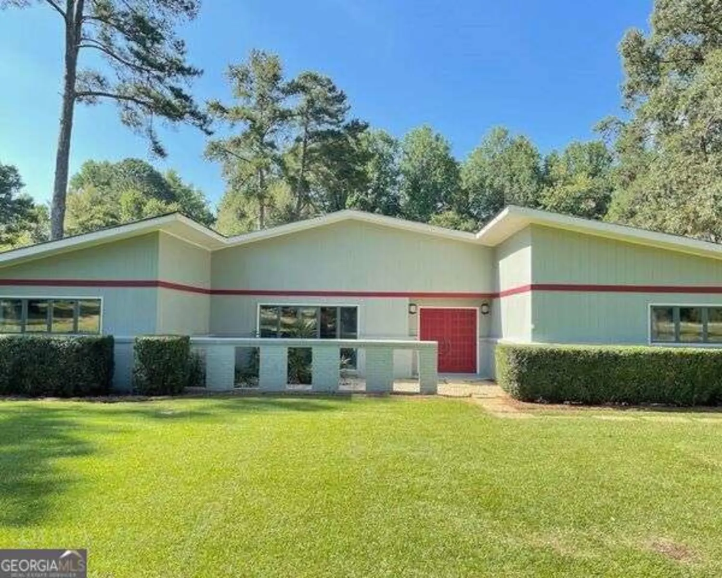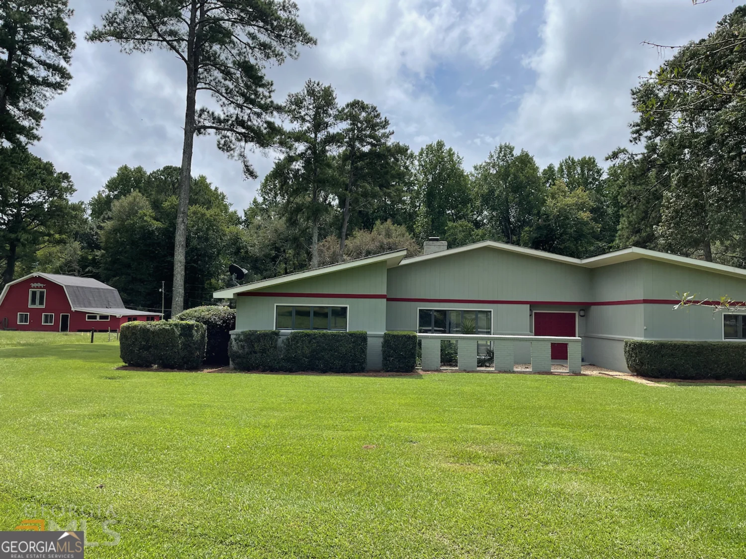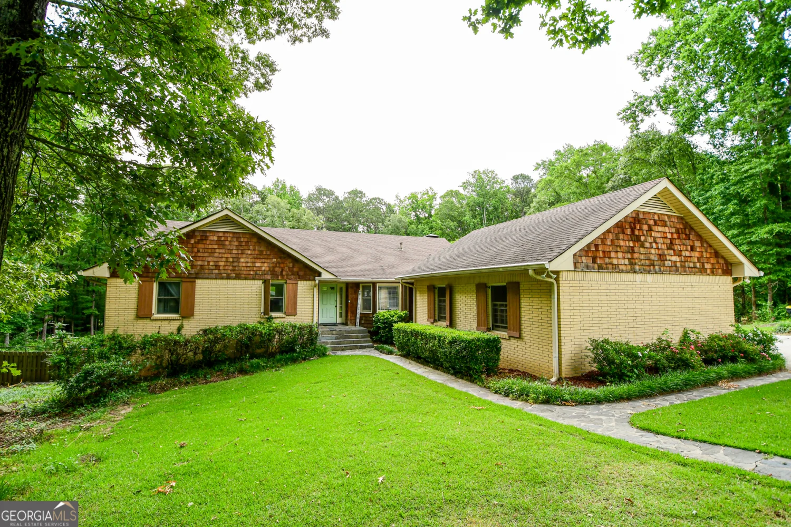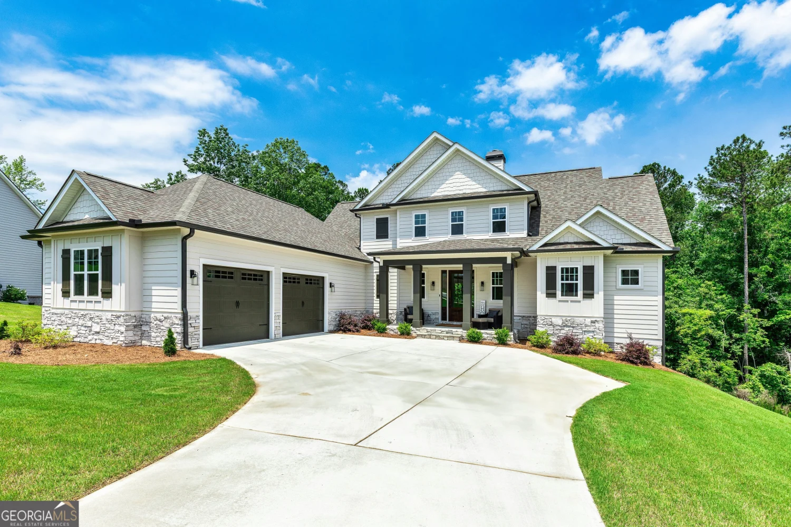165 kelmscott ln.Fayetteville, GA 30214
165 kelmscott ln.Fayetteville, GA 30214
Description
Welcome Home! This charming 2-bedroom, 2.5-bath Holt Cottage offers spacious living areas that flow seamlessly throughout the home. As you enter, you'll be greeted by a grand living room with soaring ceilings and an abundance of windows that flood the space with natural light. The open, eat-in kitchen features a walk-in pantry and a convenient laundry room, completing the open-concept design. The main level also includes a guest bedroom and a full bath, positioned just beyond the kitchen for added privacy. Upstairs, you'll discover a serene master suite with an en-suite bathroom and spacious walk-in closets. For added comfort and versatility, an additional room is included, ideal for use as an office, lounge area, or extra living space.
Property Details for 165 Kelmscott Ln.
- Subdivision ComplexPinewood Forest / Trilith
- Architectural StyleContemporary, European
- Parking FeaturesOff Street, Parking Pad
- Property AttachedNo
LISTING UPDATED:
- StatusActive
- MLS #10439298
- Days on Site136
- Taxes$6,898 / year
- HOA Fees$1,757 / month
- MLS TypeResidential
- Year Built2018
- Lot Size0.05 Acres
- CountryFayette
LISTING UPDATED:
- StatusActive
- MLS #10439298
- Days on Site136
- Taxes$6,898 / year
- HOA Fees$1,757 / month
- MLS TypeResidential
- Year Built2018
- Lot Size0.05 Acres
- CountryFayette
Building Information for 165 Kelmscott Ln.
- StoriesTwo
- Year Built2018
- Lot Size0.0500 Acres
Payment Calculator
Term
Interest
Home Price
Down Payment
The Payment Calculator is for illustrative purposes only. Read More
Property Information for 165 Kelmscott Ln.
Summary
Location and General Information
- Community Features: Park, Pool, Street Lights
- Directions: I-85 EXIT 61, 2.8 MILES S ON SENOIA RD; L ON SANDY CREEK RD; R ONTO VETERANS PKWY; AT TRAFFIC CIRCLE TAKE 2ND EXIT TO IVER PL TO 3RD AVE, THEN R ON HEATHERDEN AVE.
- Coordinates: 33.467348,-84.505549
School Information
- Elementary School: Cleveland
- Middle School: Flat Rock
- High School: Sandy Creek
Taxes and HOA Information
- Parcel Number: 053511015
- Tax Year: 2023
- Association Fee Includes: Maintenance Grounds, Management Fee, Pest Control, Swimming, Tennis
Virtual Tour
Parking
- Open Parking: Yes
Interior and Exterior Features
Interior Features
- Cooling: Electric, Other, Zoned, Dual
- Heating: Natural Gas, Forced Air, Zoned, Dual
- Appliances: Dishwasher, Disposal, Dryer, Ice Maker, Oven/Range (Combo), Refrigerator, Washer
- Basement: None
- Flooring: Hardwood, Laminate, Tile, Vinyl
- Interior Features: High Ceilings
- Levels/Stories: Two
- Foundation: Slab
- Main Bedrooms: 1
- Bathrooms Total Integer: 2
- Main Full Baths: 1
- Bathrooms Total Decimal: 2
Exterior Features
- Construction Materials: Vinyl Siding
- Roof Type: Composition
- Laundry Features: Laundry Closet
- Pool Private: No
Property
Utilities
- Sewer: Public Sewer
- Utilities: Electricity Available, Natural Gas Available, Sewer Connected, Water Available
- Water Source: Public
Property and Assessments
- Home Warranty: Yes
- Property Condition: Resale
Green Features
- Green Energy Generation: Geothermal
Lot Information
- Above Grade Finished Area: 1458
- Lot Features: Level
Multi Family
- Number of Units To Be Built: Square Feet
Rental
Rent Information
- Land Lease: Yes
- Occupant Types: Vacant
Public Records for 165 Kelmscott Ln.
Tax Record
- 2023$6,898.00 ($574.83 / month)
Home Facts
- Beds2
- Baths2
- Total Finished SqFt1,458 SqFt
- Above Grade Finished1,458 SqFt
- StoriesTwo
- Lot Size0.0500 Acres
- StyleSingle Family Residence
- Year Built2018
- APN053511015
- CountyFayette


