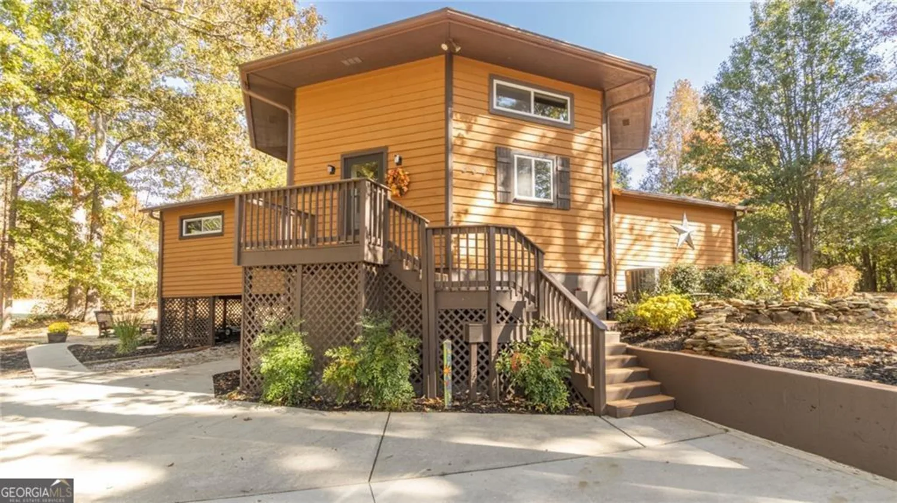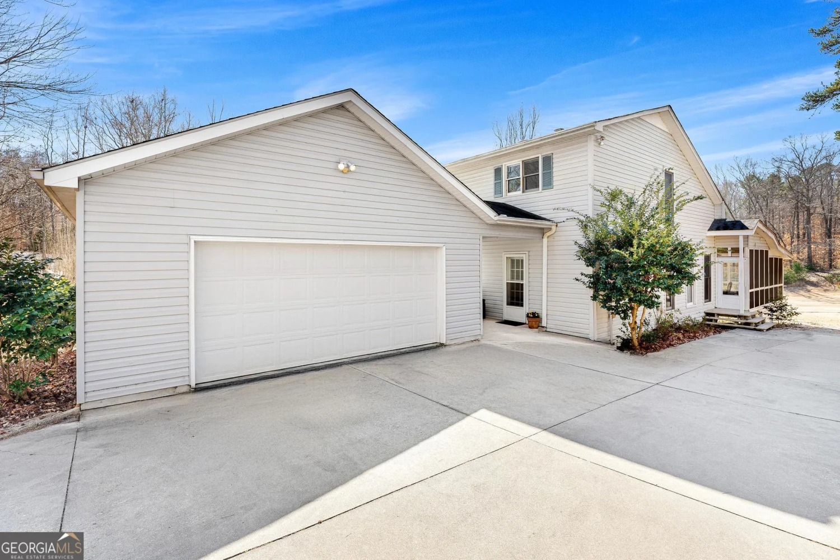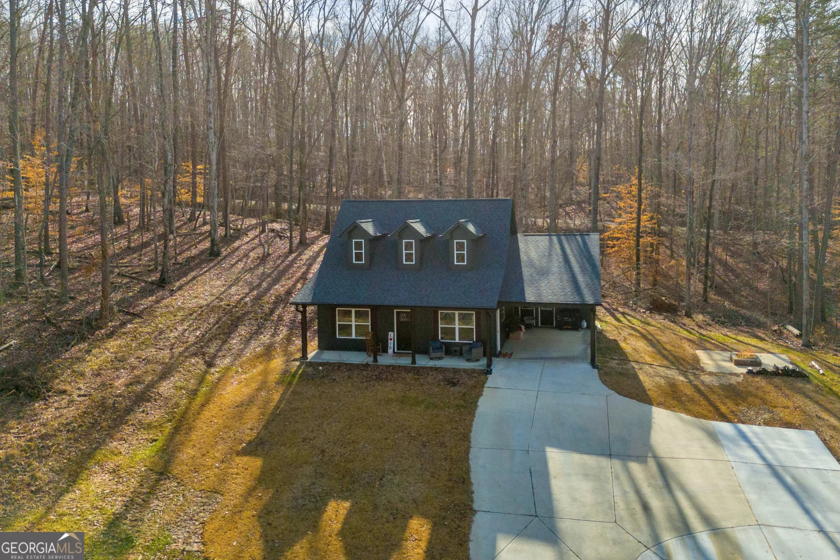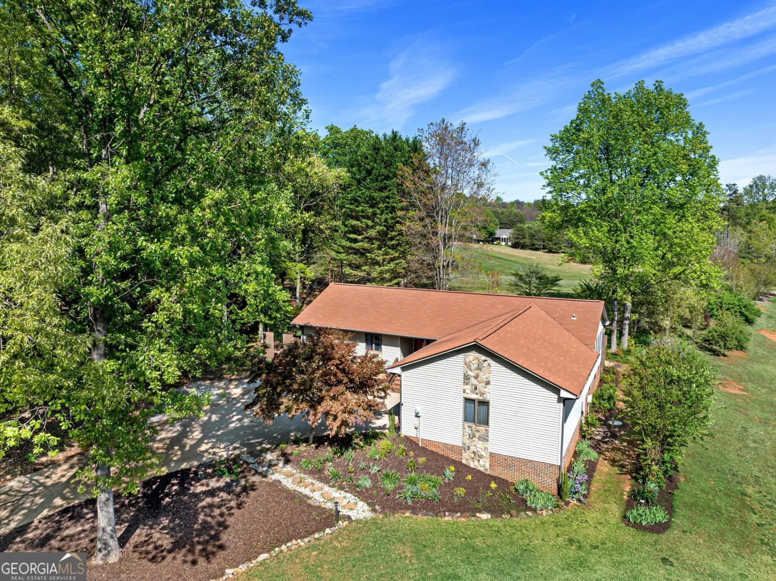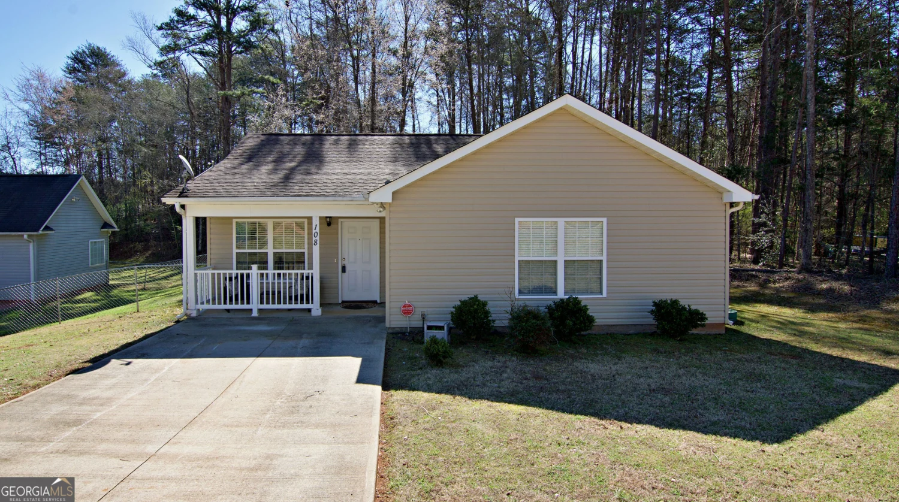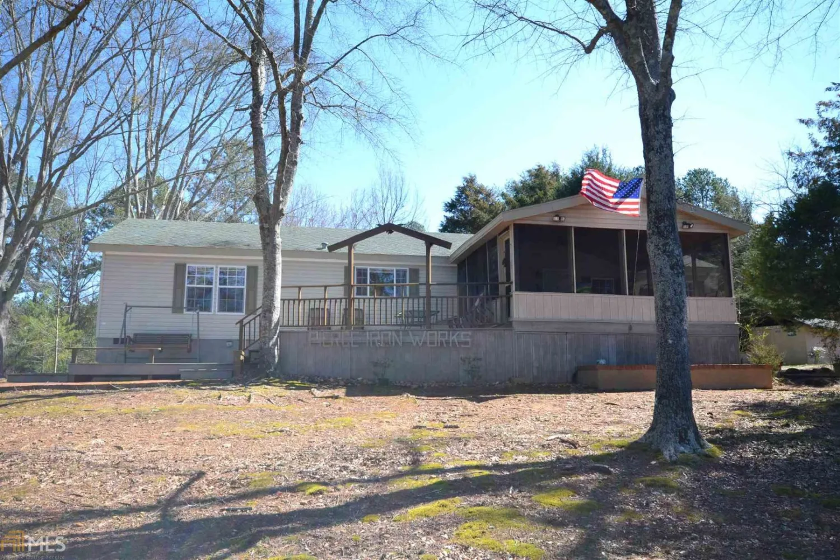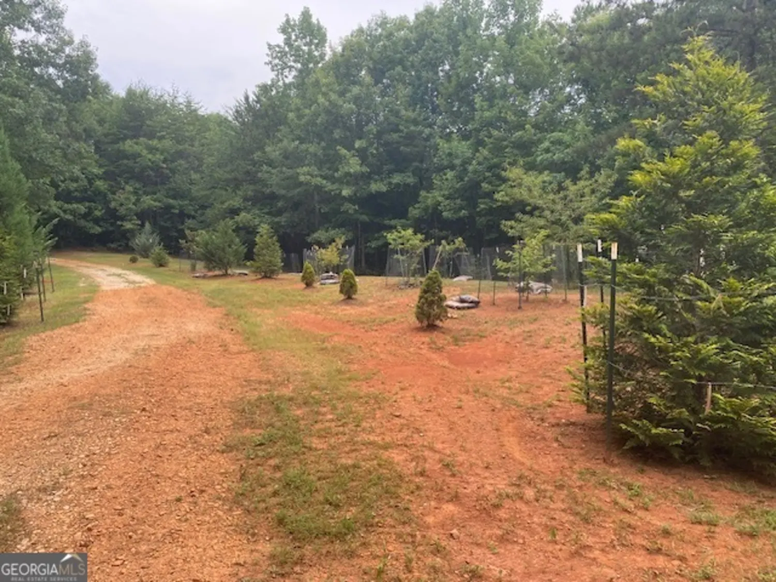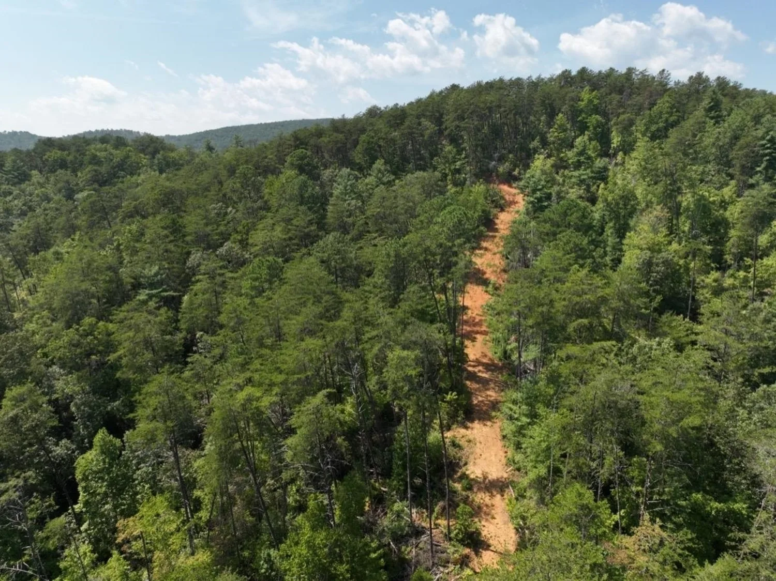106 richland creek driveWestminster, SC 29693
106 richland creek driveWestminster, SC 29693
Description
MOTIVATED SELLERS!! Are you ready to embrace a life of comfort and convenience? Welcome to this adorable ranch 3 bedroom 2 bath home, where modern living meets serene nature on over 1 acre (total of 2 parcels) convenient to shopping and easy access to get to Highway. Open kitchen with all brand new stainless steel appliances and room to entertain with a separate dining room as well as breakfast bar and area. **3 Spacious Bedrooms:** Enjoy a split bedroom plan with a master suite featuring a large walk-in closet and dual vanities. Relax in living room next to cozy fireplace or enjoy your coffee in the morning outside on the large expansive deck.
Property Details for 106 Richland Creek Drive
- Subdivision ComplexRichland Creek
- Architectural StyleRanch
- Parking FeaturesGarage
- Property AttachedYes
LISTING UPDATED:
- StatusActive
- MLS #10439506
- Days on Site92
- Taxes$597.41 / year
- MLS TypeResidential
- Year Built1999
- Lot Size1.51 Acres
- CountrySc Counties
LISTING UPDATED:
- StatusActive
- MLS #10439506
- Days on Site92
- Taxes$597.41 / year
- MLS TypeResidential
- Year Built1999
- Lot Size1.51 Acres
- CountrySc Counties
Building Information for 106 Richland Creek Drive
- StoriesOne
- Year Built1999
- Lot Size1.5100 Acres
Payment Calculator
Term
Interest
Home Price
Down Payment
The Payment Calculator is for illustrative purposes only. Read More
Property Information for 106 Richland Creek Drive
Summary
Location and General Information
- Community Features: None
- Directions: USE GPS
- Coordinates: 34.679405,-83.02662
School Information
- Elementary School: Out of Area
- Middle School: Other
- High School: Out of Area
Taxes and HOA Information
- Parcel Number: 2360101028
- Tax Year: 2024
- Association Fee Includes: None
- Tax Lot: 028
Virtual Tour
Parking
- Open Parking: No
Interior and Exterior Features
Interior Features
- Cooling: Central Air
- Heating: Central
- Appliances: Dishwasher, Microwave, Oven/Range (Combo), Refrigerator, Stainless Steel Appliance(s)
- Basement: Crawl Space
- Fireplace Features: Living Room
- Flooring: Carpet, Hardwood, Laminate
- Interior Features: Double Vanity, Master On Main Level, Roommate Plan, Split Bedroom Plan, Vaulted Ceiling(s), Walk-In Closet(s)
- Levels/Stories: One
- Main Bedrooms: 3
- Bathrooms Total Integer: 2
- Main Full Baths: 2
- Bathrooms Total Decimal: 2
Exterior Features
- Construction Materials: Vinyl Siding
- Roof Type: Composition
- Laundry Features: Mud Room, Other
- Pool Private: No
Property
Utilities
- Sewer: Septic Tank
- Utilities: Electricity Available, Water Available
- Water Source: Public
Property and Assessments
- Home Warranty: Yes
- Property Condition: Resale
Green Features
Lot Information
- Above Grade Finished Area: 1488
- Common Walls: No Common Walls
- Lot Features: Level, Other
Multi Family
- Number of Units To Be Built: Square Feet
Rental
Rent Information
- Land Lease: Yes
- Occupant Types: Vacant
Public Records for 106 Richland Creek Drive
Tax Record
- 2024$597.41 ($49.78 / month)
Home Facts
- Beds3
- Baths2
- Total Finished SqFt1,488 SqFt
- Above Grade Finished1,488 SqFt
- StoriesOne
- Lot Size1.5100 Acres
- StyleSingle Family Residence
- Year Built1999
- APN2360101028
- CountySc Counties
- Fireplaces1


