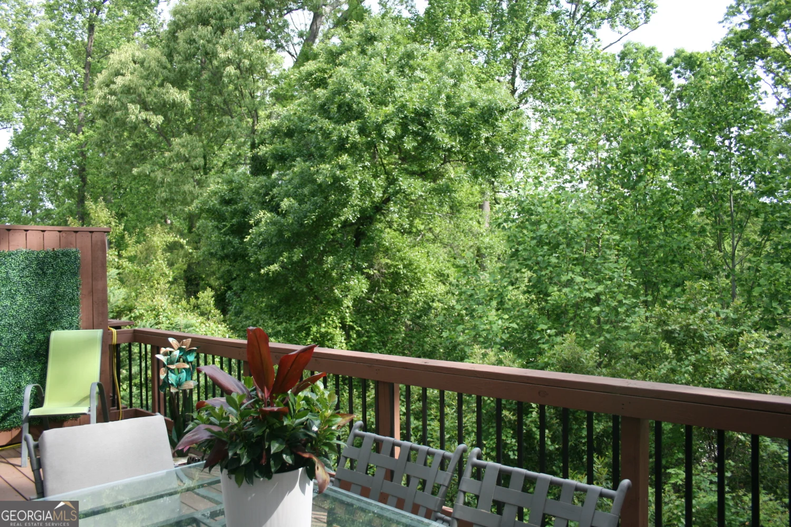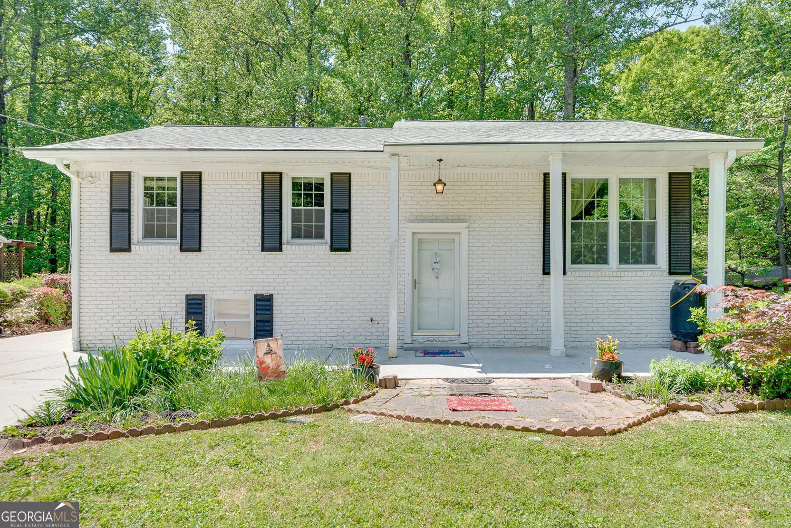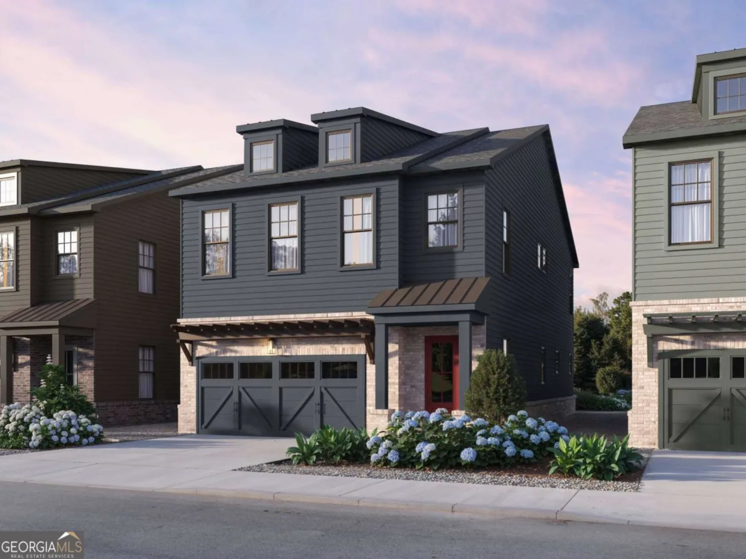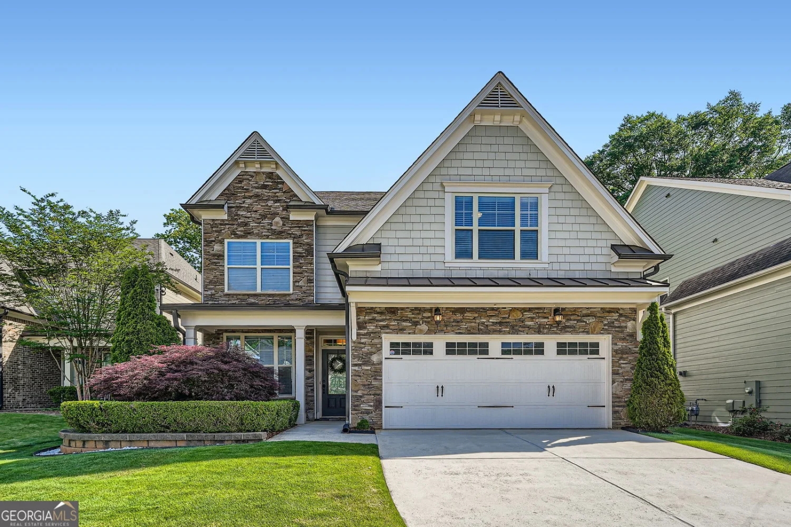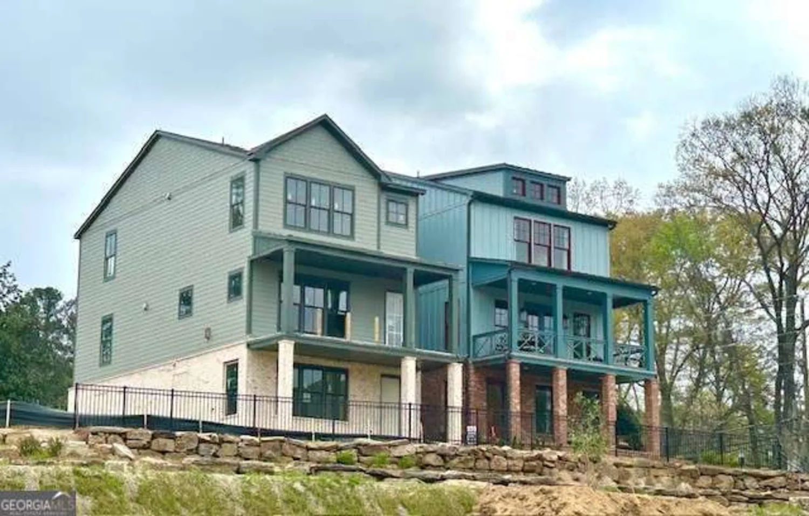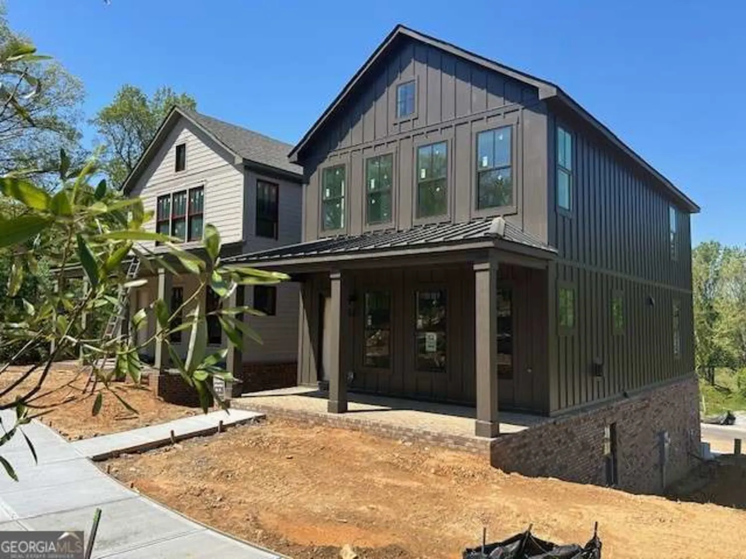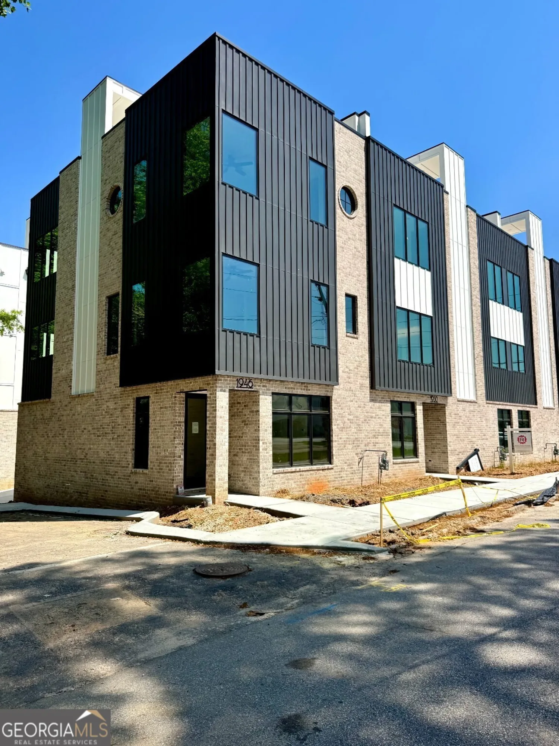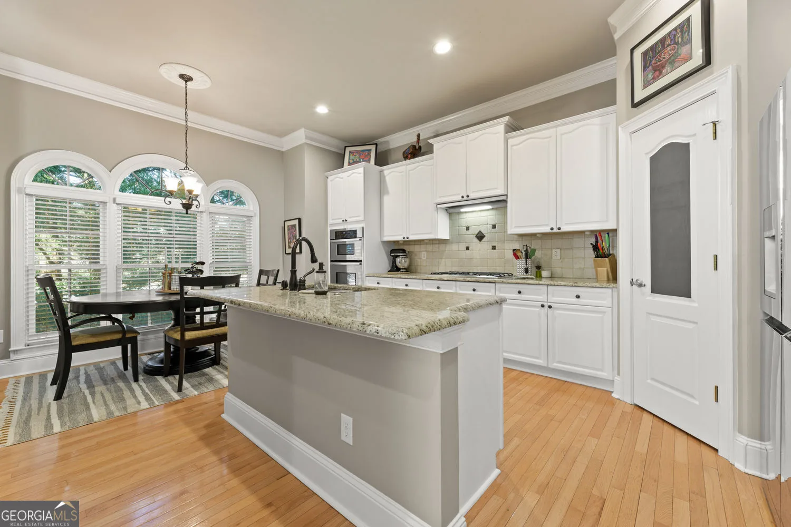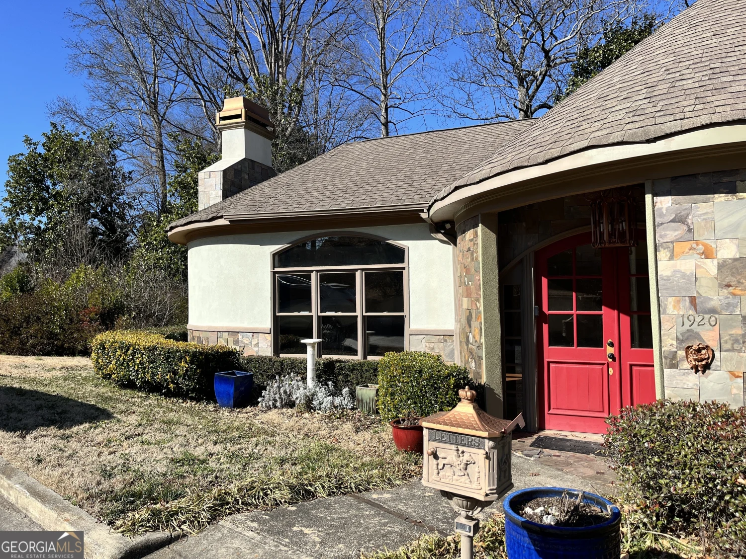2080 clairmont terraceChamblee, GA 30345
2080 clairmont terraceChamblee, GA 30345
Description
Incredible opportunity to own a spectacular open concept contemporary home in Chamblee. Abundant natural light, great floor plan for entertaining with private wooded .787 acre lot . 4 bedrooms , 4.5 baths, wrap around outdoor entertainment spaces, sauna, dog bath, high end finishes. Surrounded by green space. Call for details!
Property Details for 2080 Clairmont Terrace
- Subdivision ComplexClairmont Terrace
- Architectural StyleContemporary
- ExteriorBalcony
- Num Of Parking Spaces4
- Parking FeaturesGarage, Garage Door Opener, Off Street
- Property AttachedYes
- Waterfront FeaturesCreek, No Dock Or Boathouse
LISTING UPDATED:
- StatusActive
- MLS #10439698
- Days on Site30
- Taxes$1,445 / year
- MLS TypeResidential
- Year Built2025
- Lot Size0.79 Acres
- CountryDeKalb
LISTING UPDATED:
- StatusActive
- MLS #10439698
- Days on Site30
- Taxes$1,445 / year
- MLS TypeResidential
- Year Built2025
- Lot Size0.79 Acres
- CountryDeKalb
Building Information for 2080 Clairmont Terrace
- StoriesThree Or More
- Year Built2025
- Lot Size0.7870 Acres
Payment Calculator
Term
Interest
Home Price
Down Payment
The Payment Calculator is for illustrative purposes only. Read More
Property Information for 2080 Clairmont Terrace
Summary
Location and General Information
- Community Features: Park
- Directions: Please use GPS. Corner of Clairmont Terrace & former Woodacres Rd.
- Coordinates: 33.85363299999999,-84.304304
School Information
- Elementary School: Montclair
- Middle School: Sequoyah
- High School: Cross Keys
Taxes and HOA Information
- Parcel Number: 18204100013
- Tax Year: 2024
- Association Fee Includes: None
Virtual Tour
Parking
- Open Parking: No
Interior and Exterior Features
Interior Features
- Cooling: Ceiling Fan(s), Central Air, Electric, Zoned
- Heating: Forced Air, Natural Gas
- Appliances: Dishwasher, Disposal, Double Oven, Gas Water Heater, Microwave, Refrigerator
- Basement: None
- Fireplace Features: Living Room, Master Bedroom
- Flooring: Hardwood, Tile
- Interior Features: Double Vanity, High Ceilings, Master On Main Level, Other, Roommate Plan, Sauna, Walk-In Closet(s), Wet Bar
- Levels/Stories: Three Or More
- Window Features: Double Pane Windows
- Kitchen Features: Breakfast Area, Breakfast Bar, Kitchen Island, Pantry
- Foundation: Slab
- Main Bedrooms: 1
- Total Half Baths: 1
- Bathrooms Total Integer: 5
- Main Full Baths: 1
- Bathrooms Total Decimal: 4
Exterior Features
- Construction Materials: Concrete
- Patio And Porch Features: Deck
- Roof Type: Other
- Security Features: Carbon Monoxide Detector(s), Smoke Detector(s)
- Laundry Features: Laundry Closet
- Pool Private: No
Property
Utilities
- Sewer: Public Sewer
- Utilities: Cable Available, Electricity Available, Natural Gas Available, Sewer Available, Water Available
- Water Source: Public
- Electric: 220 Volts
Property and Assessments
- Home Warranty: Yes
- Property Condition: To Be Built
Green Features
- Green Energy Efficient: Appliances
Lot Information
- Above Grade Finished Area: 2497
- Common Walls: No Common Walls
- Lot Features: Corner Lot, Greenbelt, Private
- Waterfront Footage: Creek, No Dock Or Boathouse
Multi Family
- Number of Units To Be Built: Square Feet
Rental
Rent Information
- Land Lease: Yes
Public Records for 2080 Clairmont Terrace
Tax Record
- 2024$1,445.00 ($120.42 / month)
Home Facts
- Beds4
- Baths4
- Total Finished SqFt2,497 SqFt
- Above Grade Finished2,497 SqFt
- StoriesThree Or More
- Lot Size0.7870 Acres
- StyleSingle Family Residence
- Year Built2025
- APN18204100013
- CountyDeKalb
- Fireplaces2


