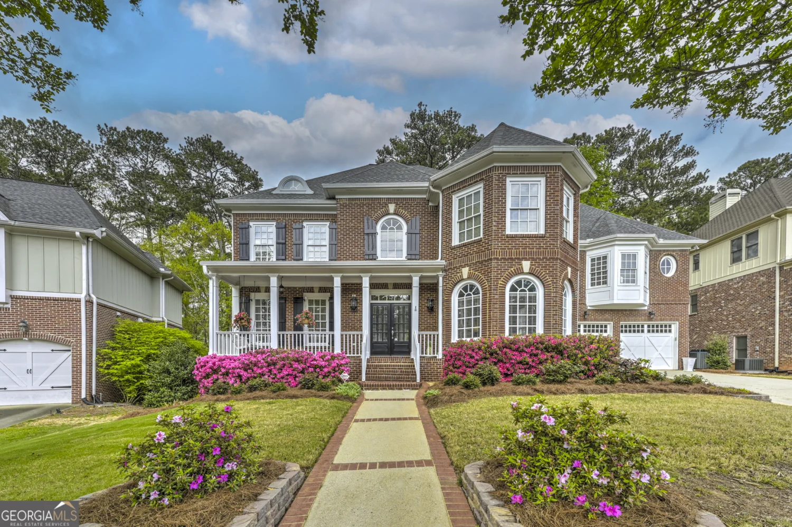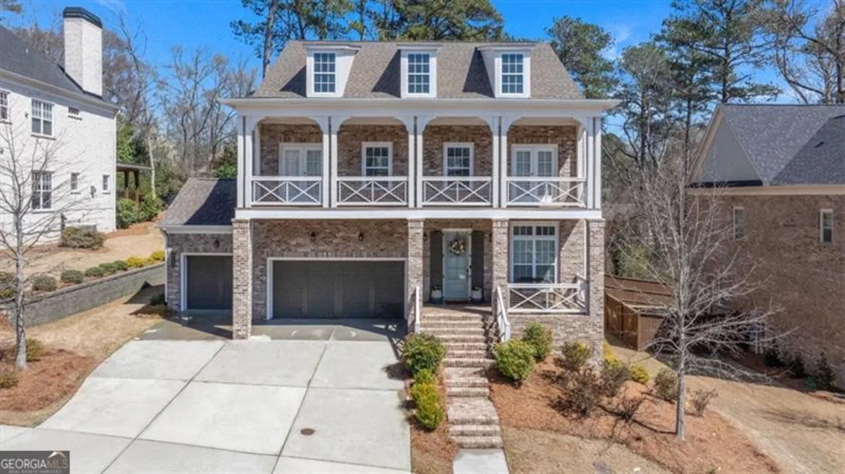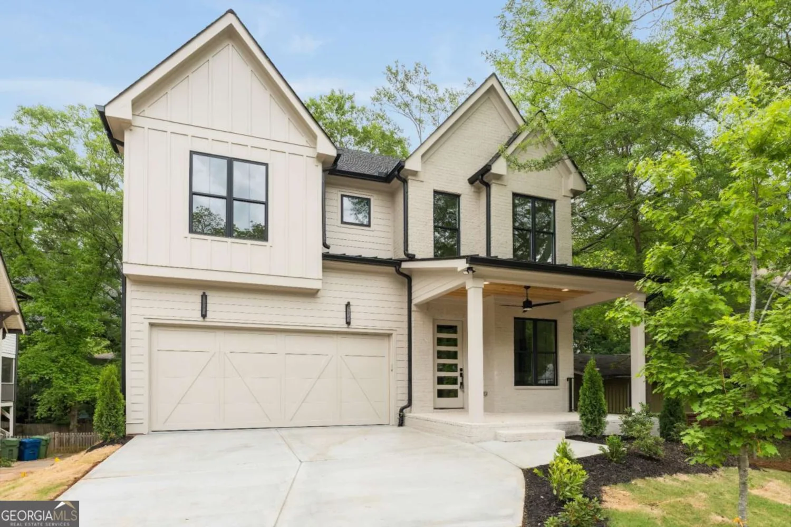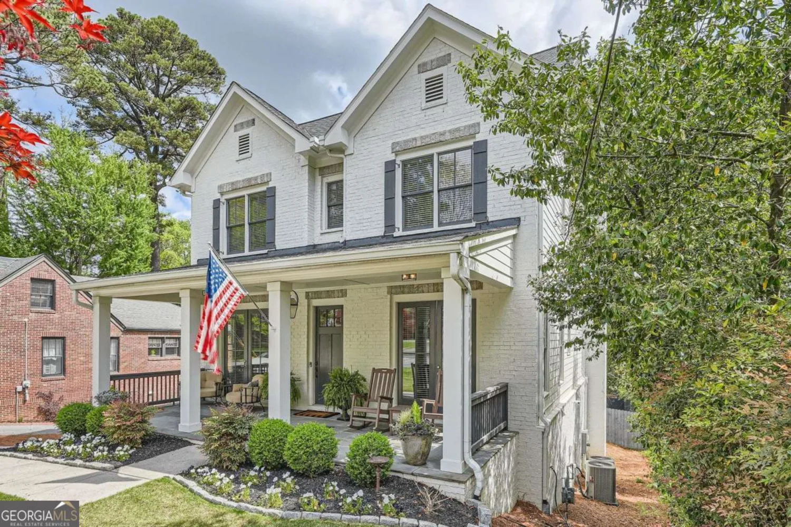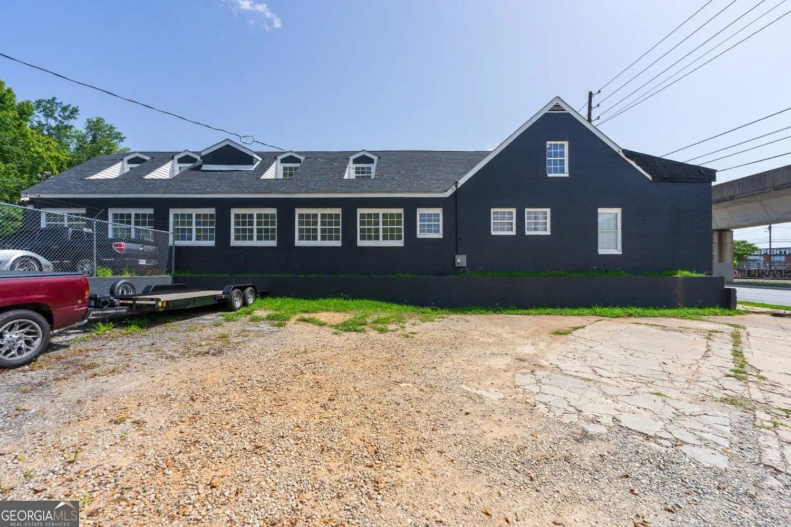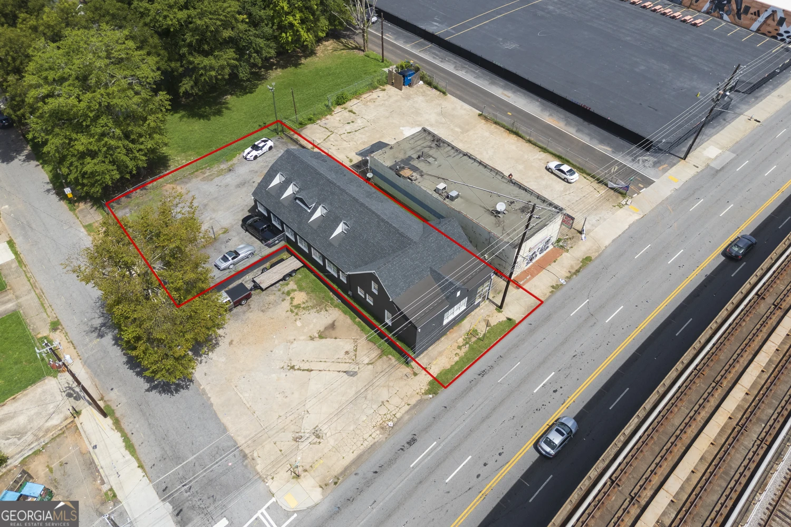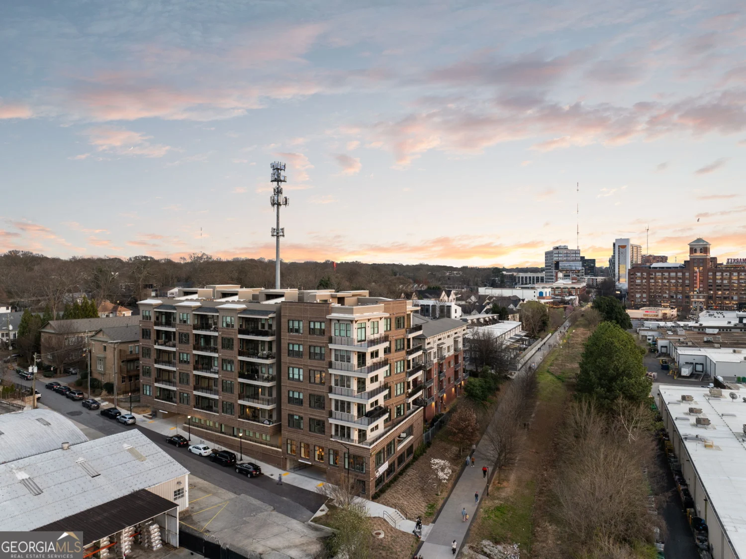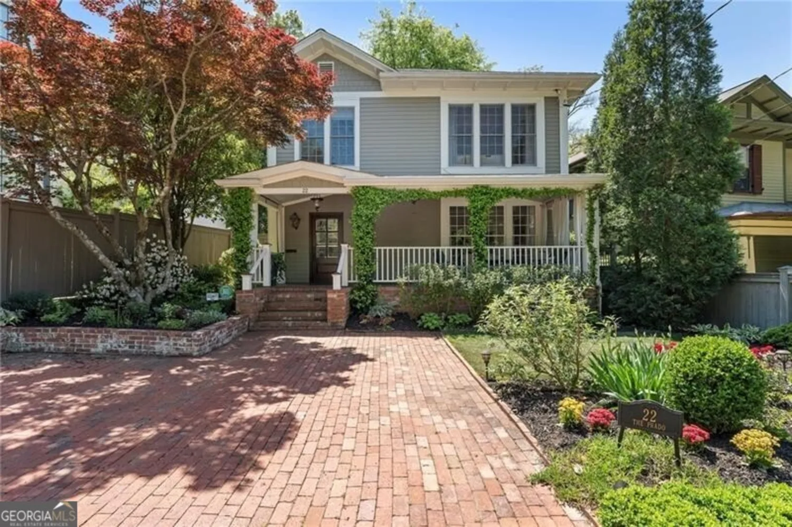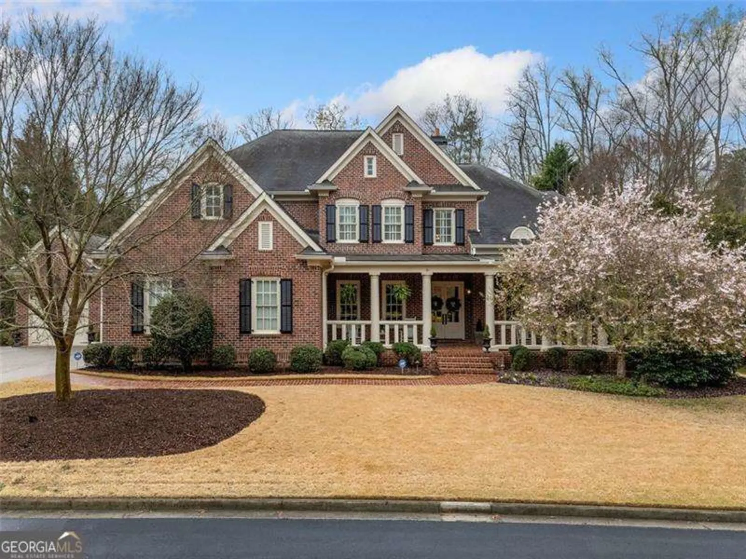2571 sharondale drive neAtlanta, GA 30305
2571 sharondale drive neAtlanta, GA 30305
Description
Stunning new construction home in Garden Hills offers an open floorpan and seamless transition between inside and outside. Entrance foyer leads to an open and airy main level with gorgeous kitchen that opens to the living room with sleek fireplace. Kitchen offers high-end appliances and European quartz countertops with matching backsplash. Great island with breakfast bar but the space also allows for a large dining room table. French doors in the back of the house lead to deck overlooking the backyard, ideal for entertaining. Great guest bedroom on main with full bath as well. Upper level staircase leads to 4 bedrooms all with beautifully detailed bathrooms including the grand primary suite with spiral staircase leading to the primary sitting room on the third floor. The primary suite bathroom has no detail left untouched with double vanities, separate tub and shower. The third floor is an entertainers dream space with large covered porch and wet bar, bonus room could be used as a movie room, gym or 6th bedroom. 2 car garage and ample parking, level backyard and minute away from all that Buckhead has to offer. Truly a must see!
Property Details for 2571 Sharondale Drive NE
- Subdivision ComplexGarden Hills
- Architectural StyleContemporary
- ExteriorBalcony, Gas Grill, Sprinkler System
- Parking FeaturesAttached, Garage, Garage Door Opener
- Property AttachedYes
LISTING UPDATED:
- StatusActive
- MLS #10440499
- Days on Site116
- Taxes$21,110 / year
- MLS TypeResidential
- Year Built2023
- Lot Size0.26 Acres
- CountryFulton
LISTING UPDATED:
- StatusActive
- MLS #10440499
- Days on Site116
- Taxes$21,110 / year
- MLS TypeResidential
- Year Built2023
- Lot Size0.26 Acres
- CountryFulton
Building Information for 2571 Sharondale Drive NE
- StoriesTwo
- Year Built2023
- Lot Size0.2640 Acres
Payment Calculator
Term
Interest
Home Price
Down Payment
The Payment Calculator is for illustrative purposes only. Read More
Property Information for 2571 Sharondale Drive NE
Summary
Location and General Information
- Community Features: Sidewalks, Street Lights, Near Public Transport
- Directions: Take East Wesley to Sharondale, home is on the left OR Lindbergh to Sharondale, home is on the right.
- Coordinates: 33.824518,-84.372617
School Information
- Elementary School: Garden Hills
- Middle School: Sutton
- High School: North Atlanta
Taxes and HOA Information
- Parcel Number: 17 005900020895
- Tax Year: 2024
- Association Fee Includes: Other
Virtual Tour
Parking
- Open Parking: No
Interior and Exterior Features
Interior Features
- Cooling: Ceiling Fan(s), Central Air
- Heating: Central
- Appliances: Dishwasher, Disposal, Gas Water Heater, Microwave, Refrigerator
- Basement: None
- Flooring: Hardwood
- Interior Features: Separate Shower, Soaking Tub, Walk-In Closet(s)
- Levels/Stories: Two
- Kitchen Features: Breakfast Area, Breakfast Bar, Kitchen Island
- Foundation: Slab
- Main Bedrooms: 1
- Bathrooms Total Integer: 6
- Main Full Baths: 1
- Bathrooms Total Decimal: 6
Exterior Features
- Construction Materials: Stone, Synthetic Stucco, Wood Siding
- Fencing: Back Yard, Wood
- Patio And Porch Features: Deck, Porch
- Roof Type: Composition
- Laundry Features: Upper Level
- Pool Private: No
Property
Utilities
- Sewer: Public Sewer
- Utilities: Cable Available, Electricity Available, Natural Gas Available, Sewer Available, Water Available
- Water Source: Public
Property and Assessments
- Home Warranty: Yes
- Property Condition: New Construction
Green Features
Lot Information
- Above Grade Finished Area: 4912
- Common Walls: No Common Walls
- Lot Features: Level, Private
Multi Family
- Number of Units To Be Built: Square Feet
Rental
Rent Information
- Land Lease: Yes
Public Records for 2571 Sharondale Drive NE
Tax Record
- 2024$21,110.00 ($1,759.17 / month)
Home Facts
- Beds6
- Baths6
- Total Finished SqFt4,912 SqFt
- Above Grade Finished4,912 SqFt
- StoriesTwo
- Lot Size0.2640 Acres
- StyleSingle Family Residence
- Year Built2023
- APN17 005900020895
- CountyFulton
- Fireplaces2


