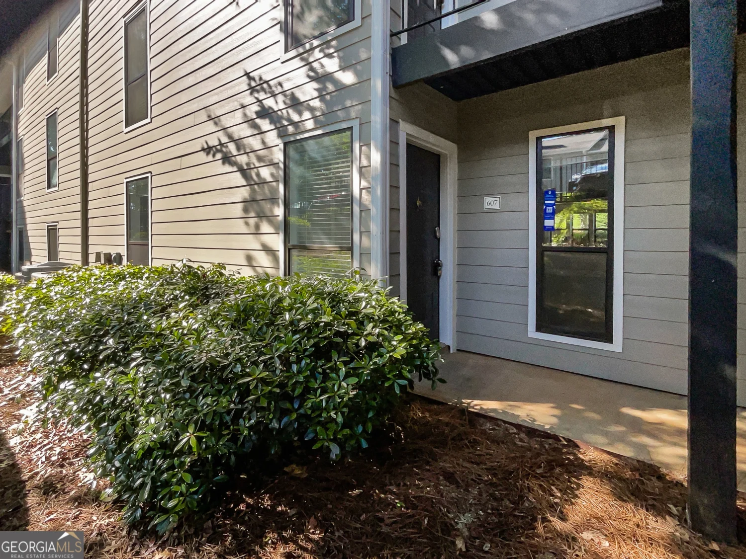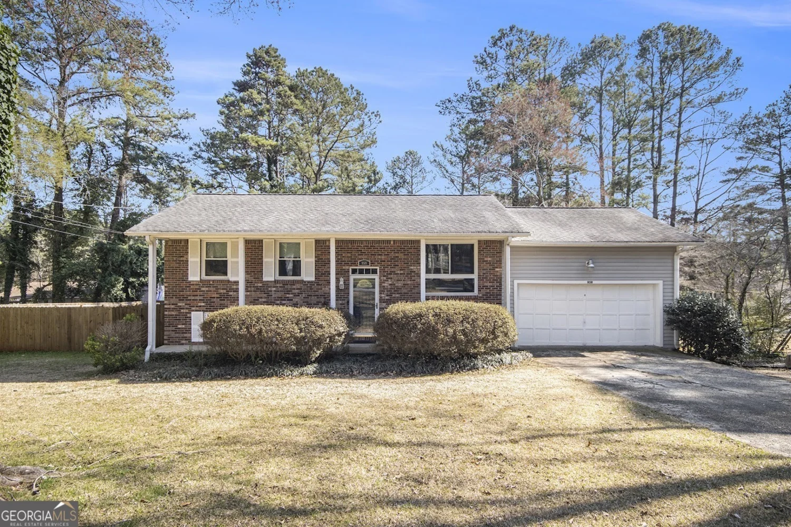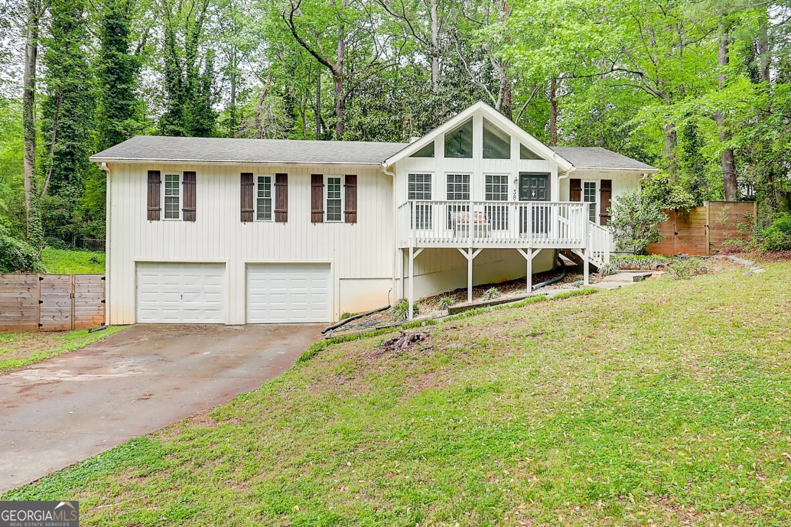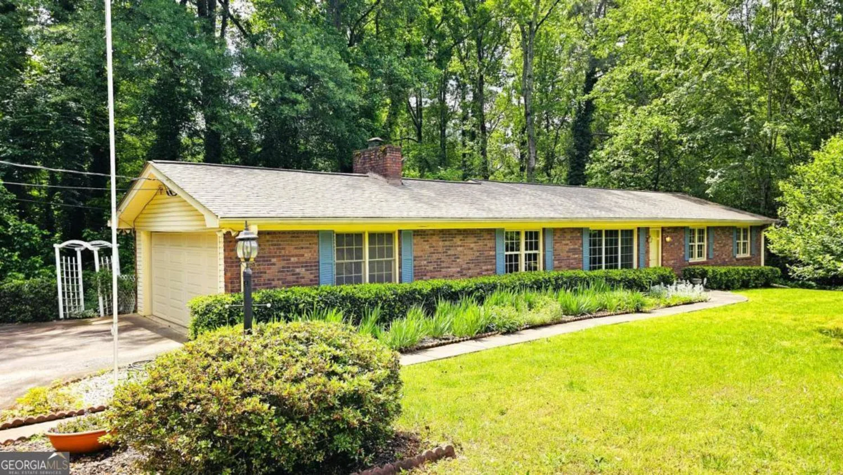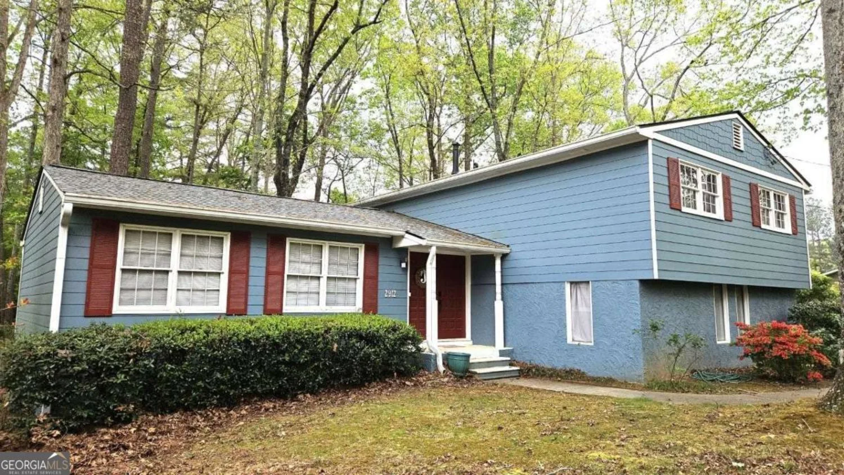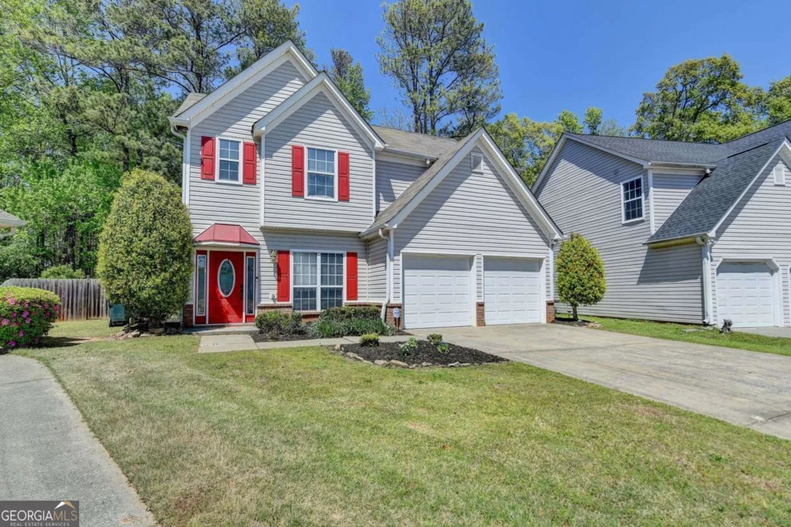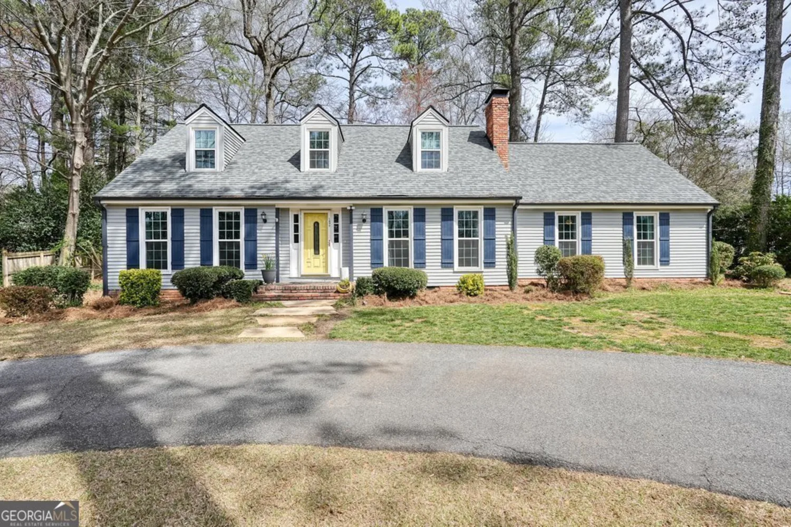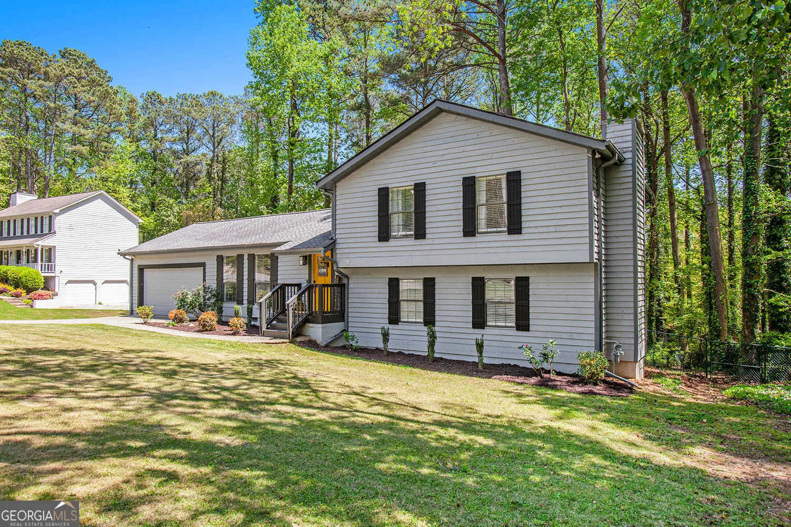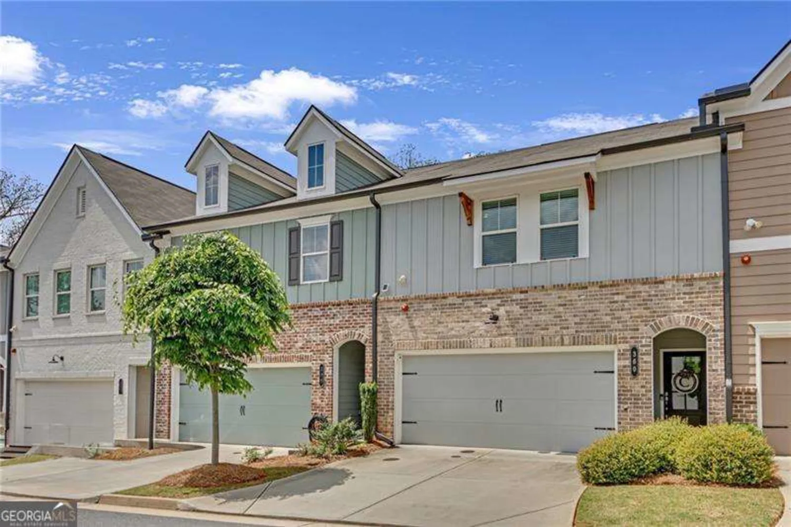2976 bay berry drive swMarietta, GA 30008
2976 bay berry drive swMarietta, GA 30008
Description
Beautifully Renovated 4BR/2.5BA West Cobb Home with Modern Charm Welcome to this thoughtfully updated 1,741 sq ft West Cobb gem, where classic design meets modern flair! This beautifully renovated 4-bedroom, 2.5-bathroom home boasts a timeless bi-level floor plan with stylish upgrades throughout. A trendy green front door sets the tone for this chic and inviting property, making it the perfect fit for any buyer whether you're a first-time homeowner, a growing family, or simply seeking a sophisticated retreat on the nature-filled wooded lot. The striking three-sided brick exterior has been enhanced with custom details, including a new garage door, painted white brick, stained shutters, and a stunning staggered paver and marble stone walkway leading to a cozy custom patio perfectly designed for evenings around a fire pit. The oversized backyard is an entertainer's dream, featuring a screened-in porch and open deck, offering versatile spaces for relaxation or lively summer gatherings. Step inside to discover a seamless blend of style and functionality: Modern Open Floor Plan: The fully opened living room/kitchen space is ideal for entertaining, with a custom herringbone backsplash, sleek granite countertops, and freshly painted dark gray cabinets with modernized black hardware. Inviting Living Spaces: Recessed lighting adorns the living room in a warm, welcoming glow, while newly installed laminate flooring in rich brown and gray tones seamlessly ties the spaces together. Down the hall, you'll find two bathrooms, the primary suite, and two additional bedrooms thoughtfully positioned away from the family room and kitchen, ensuring privacy and tranquility. Updated Bathrooms: Contemporary vanities and anti-fog LED mirrors add both sophistication and practicality. The lower level is the standout feature of this charming home, complete with an extra bedroom, stunning mortar-washed fireplace, and a spacious flex area. Whether you envision a cozy media room, a game room, or even an oversized primary suite, this versatile space can be adapted to fit your unique needs. Don't miss your chance to own this one-of-a-kind West Cobb treasure-schedule your private tour today and experience the perfect blend of timeless charm and contemporary elegance!
Property Details for 2976 Bay Berry Drive SW
- Subdivision ComplexHollydale
- Architectural StyleBrick 3 Side, Contemporary
- ExteriorGarden
- Num Of Parking Spaces3
- Parking FeaturesGarage, Garage Door Opener
- Property AttachedYes
- Waterfront FeaturesNo Dock Or Boathouse
LISTING UPDATED:
- StatusActive
- MLS #10440727
- Days on Site112
- Taxes$3,374 / year
- MLS TypeResidential
- Year Built1969
- Lot Size0.21 Acres
- CountryCobb
LISTING UPDATED:
- StatusActive
- MLS #10440727
- Days on Site112
- Taxes$3,374 / year
- MLS TypeResidential
- Year Built1969
- Lot Size0.21 Acres
- CountryCobb
Building Information for 2976 Bay Berry Drive SW
- StoriesTwo
- Year Built1969
- Lot Size0.2090 Acres
Payment Calculator
Term
Interest
Home Price
Down Payment
The Payment Calculator is for illustrative purposes only. Read More
Property Information for 2976 Bay Berry Drive SW
Summary
Location and General Information
- Community Features: Sidewalks, Street Lights
- Directions: Please use GPS for directions.
- Coordinates: 33.880919,-84.613839
School Information
- Elementary School: Hollydale
- Middle School: Smitha
- High School: Osborne
Taxes and HOA Information
- Parcel Number: 19063700100
- Tax Year: 2024
- Association Fee Includes: None
- Tax Lot: 22
Virtual Tour
Parking
- Open Parking: No
Interior and Exterior Features
Interior Features
- Cooling: Ceiling Fan(s), Central Air, Zoned
- Heating: Forced Air, Natural Gas
- Appliances: Dishwasher, Disposal
- Basement: Bath Finished, Daylight, Exterior Entry, Finished, Full, Interior Entry
- Fireplace Features: Basement, Family Room, Gas Starter, Masonry
- Flooring: Carpet, Laminate
- Interior Features: Double Vanity, High Ceilings, Master On Main Level, Soaking Tub, Walk-In Closet(s)
- Levels/Stories: Two
- Kitchen Features: Breakfast Area, Breakfast Bar, Pantry, Solid Surface Counters
- Foundation: Slab
- Main Bedrooms: 3
- Total Half Baths: 1
- Bathrooms Total Integer: 3
- Main Full Baths: 1
- Bathrooms Total Decimal: 2
Exterior Features
- Construction Materials: Brick
- Fencing: Back Yard, Chain Link, Fenced
- Patio And Porch Features: Deck, Patio, Screened
- Roof Type: Composition
- Security Features: Open Access
- Laundry Features: In Basement
- Pool Private: No
Property
Utilities
- Sewer: Public Sewer
- Utilities: Cable Available, Electricity Available, High Speed Internet, Phone Available, Sewer Available, Water Available
- Water Source: Public
- Electric: 220 Volts
Property and Assessments
- Home Warranty: Yes
- Property Condition: Resale
Green Features
Lot Information
- Above Grade Finished Area: 1741
- Common Walls: No Common Walls
- Lot Features: Level, Private
- Waterfront Footage: No Dock Or Boathouse
Multi Family
- Number of Units To Be Built: Square Feet
Rental
Rent Information
- Land Lease: Yes
Public Records for 2976 Bay Berry Drive SW
Tax Record
- 2024$3,374.00 ($281.17 / month)
Home Facts
- Beds4
- Baths2
- Total Finished SqFt1,741 SqFt
- Above Grade Finished1,741 SqFt
- StoriesTwo
- Lot Size0.2090 Acres
- StyleSingle Family Residence
- Year Built1969
- APN19063700100
- CountyCobb
- Fireplaces1


