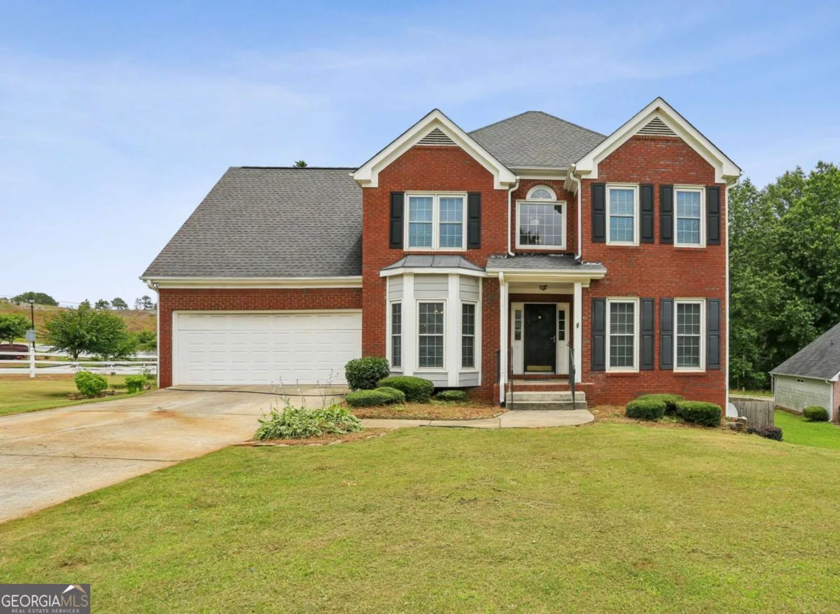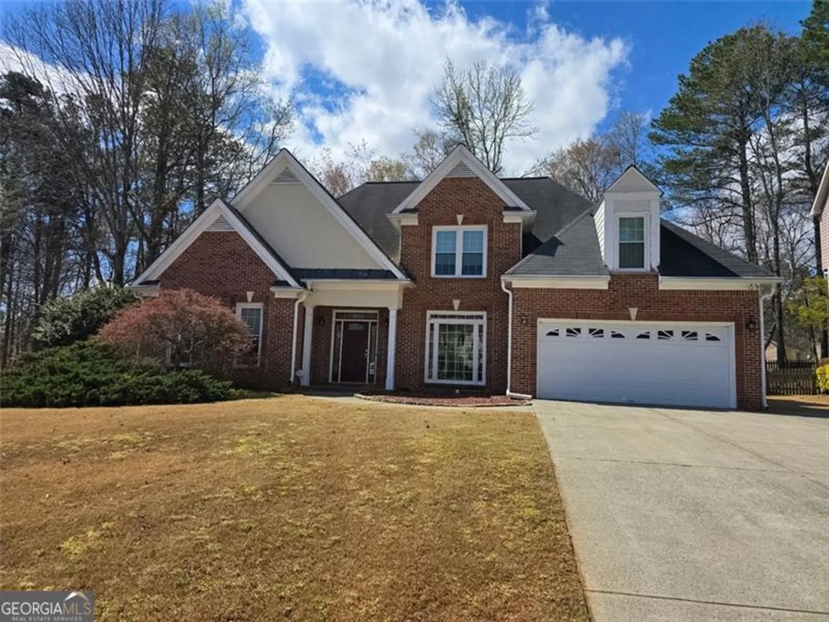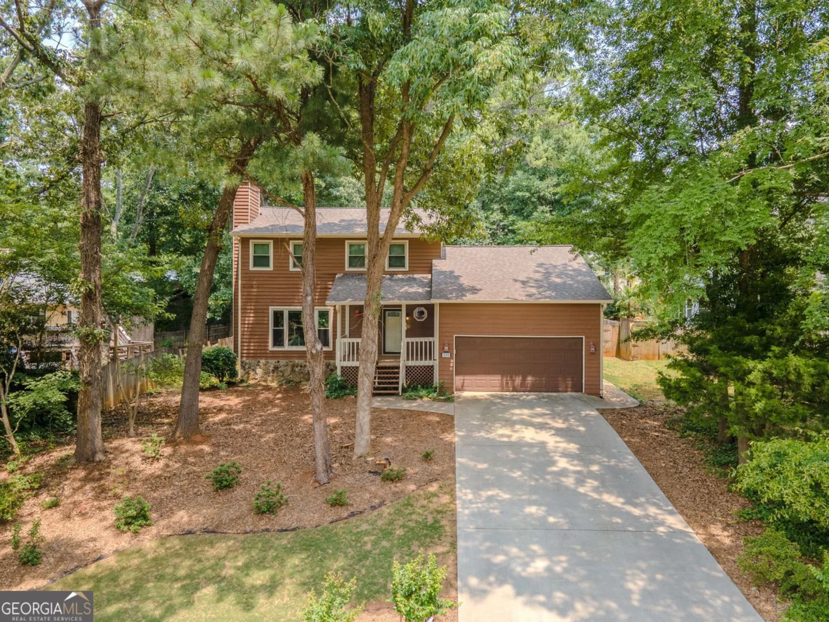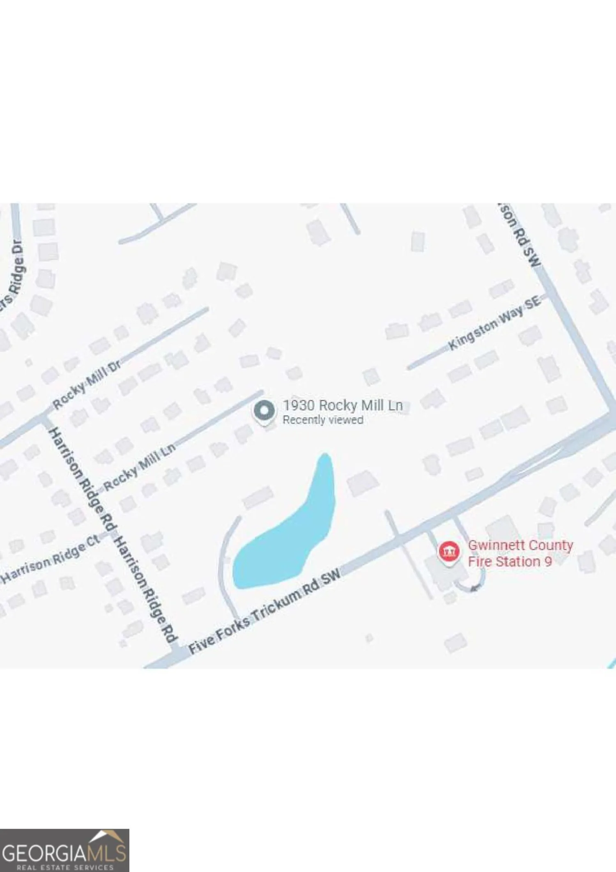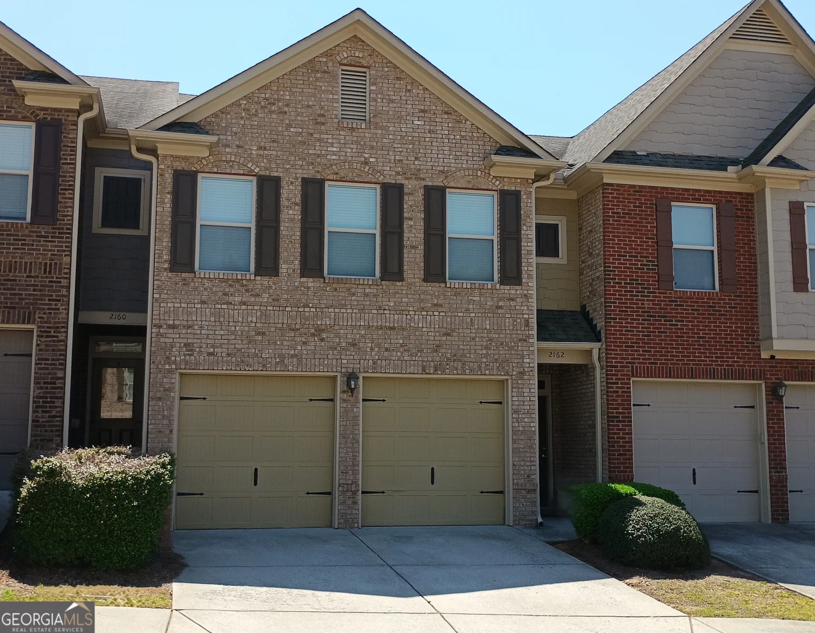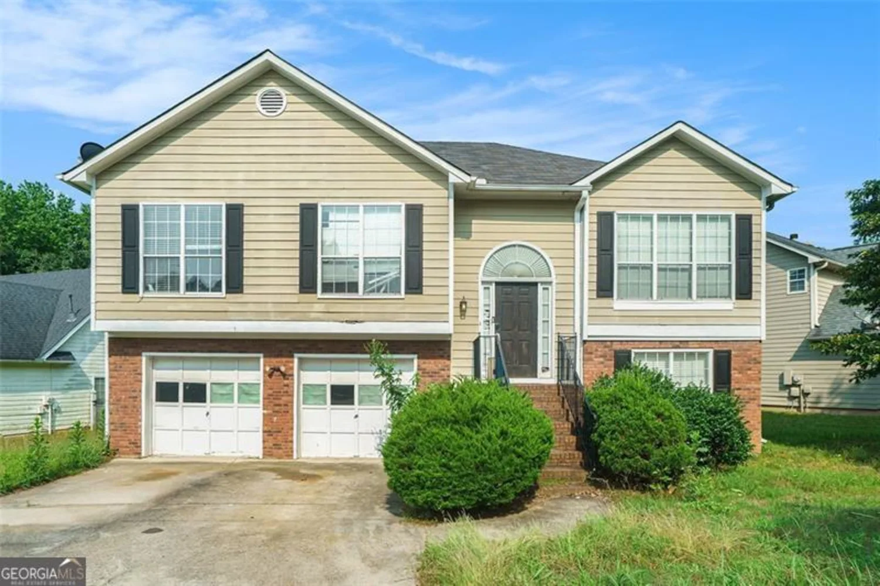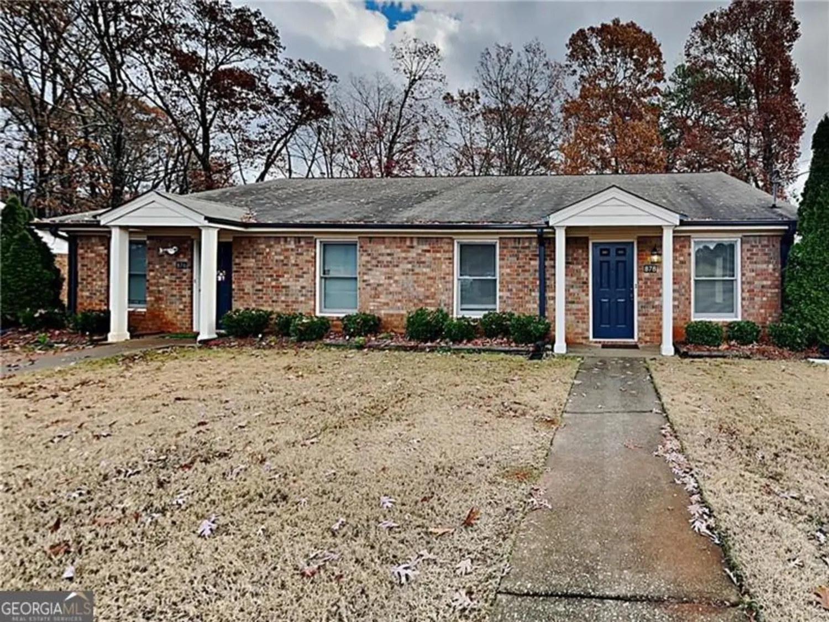1535 valley club driveLawrenceville, GA 30044
1535 valley club driveLawrenceville, GA 30044
Description
Welcome to this inviting property, boasting a cozy fireplace that adds warmth and charm. The home is freshly painted with a neutral color scheme that complements the new partial flooring replacement. The primary bedroom features a generous walk-in closet. The primary bathroom is a spa-like retreat with a separate tub and shower, as well as double sinks. Step outside to the patio, perfect for relaxing or entertaining. This home is a perfect blend of comfort and style. Come and explore the unique features of this property.
Property Details for 1535 Valley Club Drive
- Subdivision ComplexTOWNE PARK
- Architectural StyleOther
- Num Of Parking Spaces2
- Parking FeaturesGarage, Attached
- Property AttachedNo
LISTING UPDATED:
- StatusActive
- MLS #10440805
- Days on Site107
- Taxes$2,904.65 / year
- MLS TypeResidential
- Year Built1996
- Lot Size0.21 Acres
- CountryGwinnett
LISTING UPDATED:
- StatusActive
- MLS #10440805
- Days on Site107
- Taxes$2,904.65 / year
- MLS TypeResidential
- Year Built1996
- Lot Size0.21 Acres
- CountryGwinnett
Building Information for 1535 Valley Club Drive
- StoriesTwo
- Year Built1996
- Lot Size0.2100 Acres
Payment Calculator
Term
Interest
Home Price
Down Payment
The Payment Calculator is for illustrative purposes only. Read More
Property Information for 1535 Valley Club Drive
Summary
Location and General Information
- Community Features: Pool, Tennis Court(s), Clubhouse, Park
- Directions: Head northeast on US-29 N Turn right onto Sugarloaf Pkwy Turn right onto Valley Club Dr
- Coordinates: 33.927796,-84.026403
School Information
- Elementary School: Cedar Hill
- Middle School: Five Forks
- High School: Discovery
Taxes and HOA Information
- Parcel Number: R5078 115
- Tax Year: 23
- Association Fee Includes: Swimming, Tennis, Trash
- Tax Lot: 4
Virtual Tour
Parking
- Open Parking: No
Interior and Exterior Features
Interior Features
- Cooling: Central Air
- Heating: Central, Natural Gas
- Appliances: Microwave, Dishwasher, Oven/Range (Combo)
- Basement: None
- Flooring: Carpet, Vinyl, Hardwood
- Interior Features: Other
- Levels/Stories: Two
- Foundation: Slab
- Total Half Baths: 1
- Bathrooms Total Integer: 3
- Bathrooms Total Decimal: 2
Exterior Features
- Construction Materials: Aluminum Siding, Vinyl Siding
- Roof Type: Composition, Concrete
- Laundry Features: Other
- Pool Private: No
Property
Utilities
- Sewer: Public Sewer
- Utilities: Water Available, Electricity Available, Sewer Available
- Water Source: Public
Property and Assessments
- Home Warranty: Yes
- Property Condition: Resale
Green Features
Lot Information
- Above Grade Finished Area: 1713
- Lot Features: None
Multi Family
- Number of Units To Be Built: Square Feet
Rental
Rent Information
- Land Lease: Yes
- Occupant Types: Vacant
Public Records for 1535 Valley Club Drive
Tax Record
- 23$2,904.65 ($242.05 / month)
Home Facts
- Beds3
- Baths2
- Total Finished SqFt1,713 SqFt
- Above Grade Finished1,713 SqFt
- StoriesTwo
- Lot Size0.2100 Acres
- StyleSingle Family Residence
- Year Built1996
- APNR5078 115
- CountyGwinnett
- Fireplaces1


