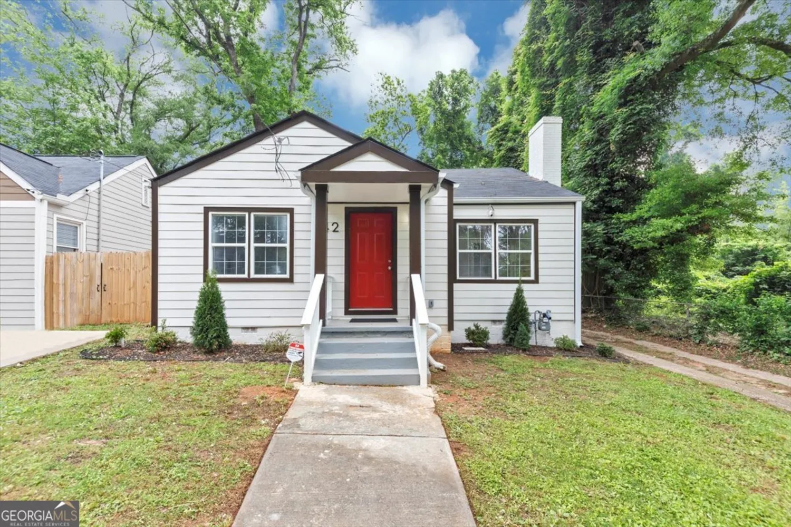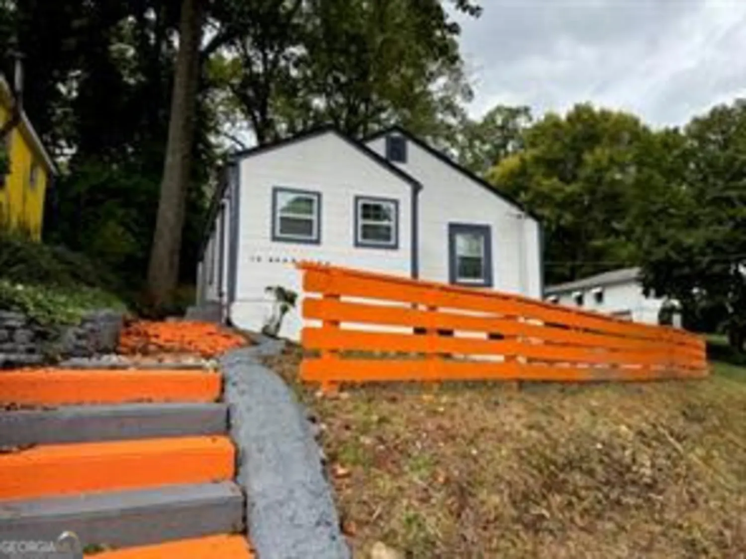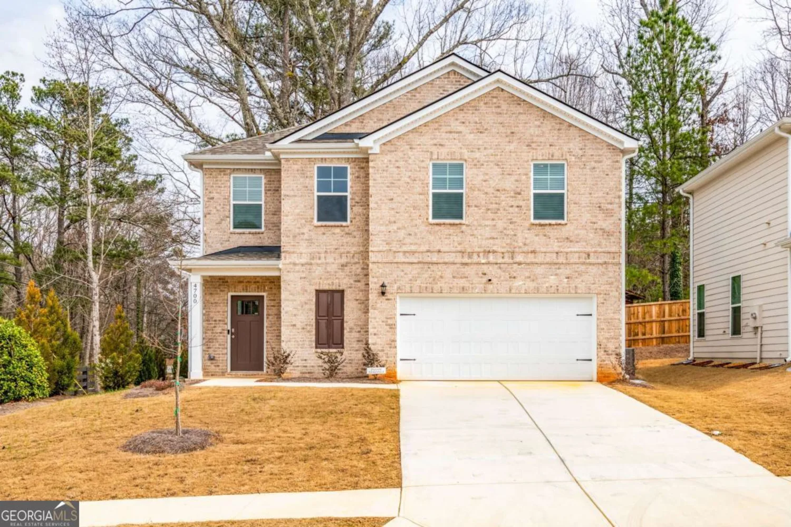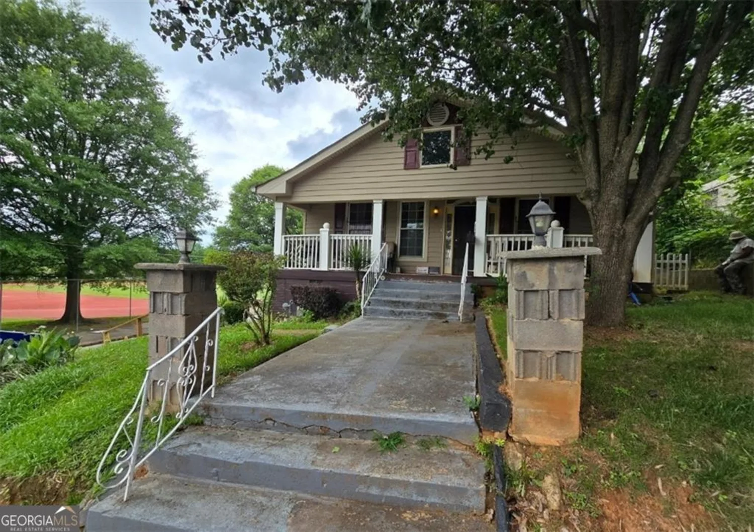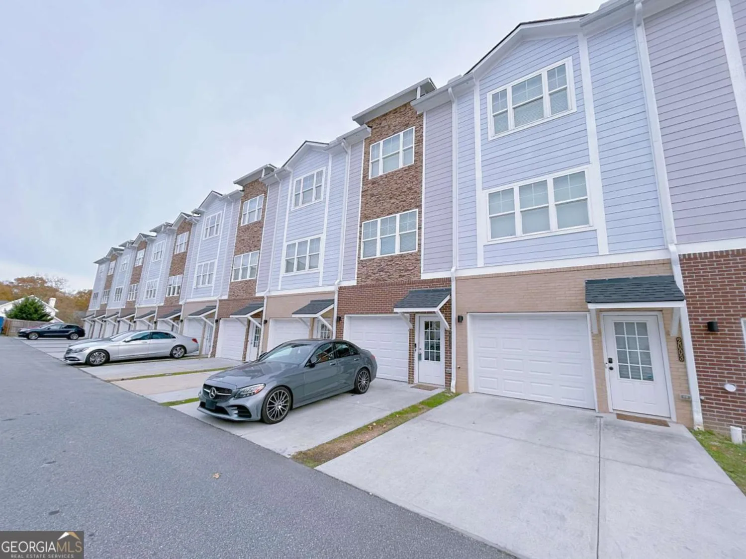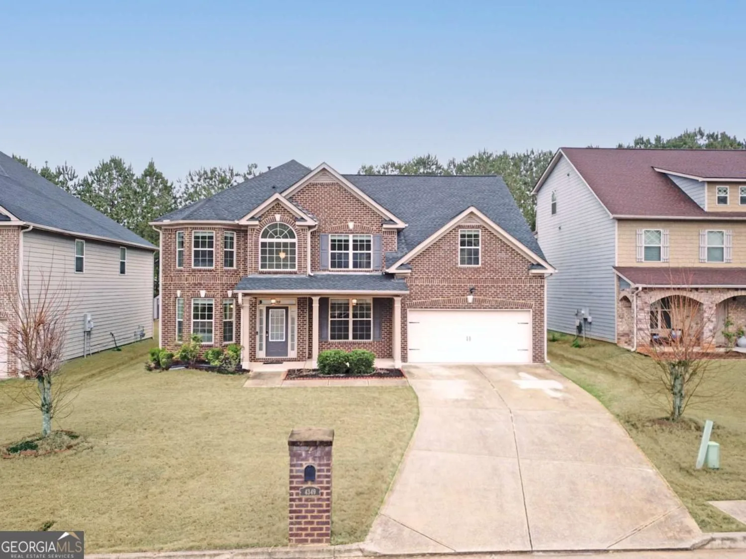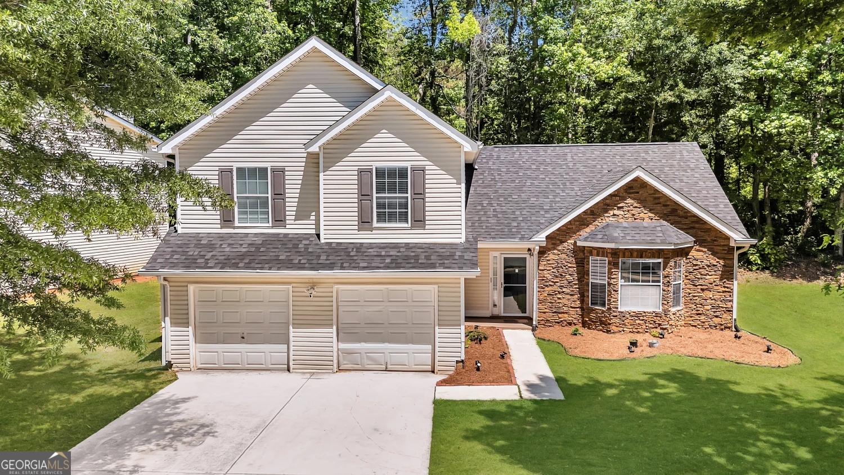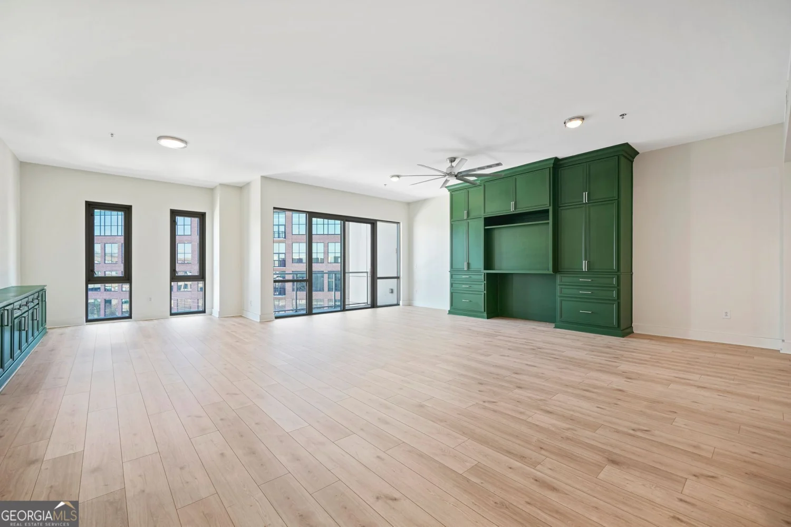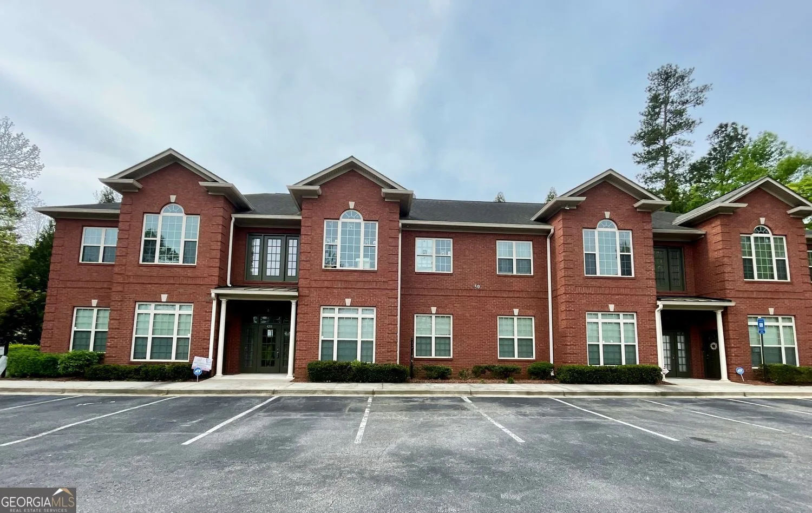1058 piedmont avenue ne 302Atlanta, GA 30309
1058 piedmont avenue ne 302Atlanta, GA 30309
Description
Live at the Park, in one of midtown's truly fabulous boutique condos and walk everywhere! Nothing feels as spacious as really high ceilings and this rare loft has 12 ft ceilings, right at the entrance of Piedmont Park. This highly sought-after mid-rise is solidly built with brick & concrete. The unit faces away from the street so it's quiet and features exposed ductwork, walk-out balcony and hardwood floors. The gourmet kitchen has high-end appliances, gas cooktop, convection oven & quality Siematic cabinets. The large Master bath w/tub & double vanity has a roomy separate shower. Enjoy parking in your assigned indoor parking space and walk to everything midtown has to offer including concerts, festivals, a huge variety of restaurants and the Beltline, all just steps away!
Property Details for 1058 Piedmont Avenue NE 302
- Subdivision ComplexLofts at the Park II
- Architectural StyleBrick 4 Side, Contemporary
- ExteriorBalcony
- Parking FeaturesAssigned, Garage, Garage Door Opener
- Property AttachedYes
- Waterfront FeaturesNo Dock Or Boathouse
LISTING UPDATED:
- StatusActive
- MLS #10440828
- Days on Site115
- Taxes$4,687 / year
- HOA Fees$5,556 / month
- MLS TypeResidential
- Year Built2001
- CountryFulton
LISTING UPDATED:
- StatusActive
- MLS #10440828
- Days on Site115
- Taxes$4,687 / year
- HOA Fees$5,556 / month
- MLS TypeResidential
- Year Built2001
- CountryFulton
Building Information for 1058 Piedmont Avenue NE 302
- StoriesOne
- Year Built2001
- Lot Size0.0240 Acres
Payment Calculator
Term
Interest
Home Price
Down Payment
The Payment Calculator is for illustrative purposes only. Read More
Property Information for 1058 Piedmont Avenue NE 302
Summary
Location and General Information
- Community Features: Park, Pool, Near Public Transport, Walk To Schools, Near Shopping
- Directions: GPS friendly. Located on the left side of Piedmont Avenue between 11th & 12th. There's one visitor's parking space in the driveway to the building. Additional parking is available on 11th and is free on Sundays. More open parking available on 12th St.
- View: City
- Coordinates: 33.783611,-84.379991
School Information
- Elementary School: Springdale Park
- Middle School: David T Howard
- High School: Grady
Taxes and HOA Information
- Parcel Number: 17 010600092111
- Tax Year: 2024
- Association Fee Includes: Insurance, Maintenance Structure, Maintenance Grounds, Pest Control, Reserve Fund, Sewer, Trash, Water
Virtual Tour
Parking
- Open Parking: No
Interior and Exterior Features
Interior Features
- Cooling: Ceiling Fan(s), Central Air
- Heating: Central, Electric, Hot Water
- Appliances: Convection Oven, Cooktop, Dishwasher, Disposal, Dryer, Electric Water Heater, Ice Maker, Microwave, Oven, Refrigerator, Stainless Steel Appliance(s), Washer
- Basement: None
- Flooring: Hardwood, Tile
- Interior Features: Double Vanity, Master On Main Level, Walk-In Closet(s)
- Levels/Stories: One
- Window Features: Double Pane Windows
- Kitchen Features: Breakfast Bar
- Main Bedrooms: 1
- Bathrooms Total Integer: 1
- Main Full Baths: 1
- Bathrooms Total Decimal: 1
Exterior Features
- Construction Materials: Concrete
- Roof Type: Concrete
- Security Features: Carbon Monoxide Detector(s), Fire Sprinkler System, Smoke Detector(s)
- Laundry Features: In Hall
- Pool Private: No
Property
Utilities
- Sewer: Public Sewer
- Utilities: Cable Available, Electricity Available, High Speed Internet, Natural Gas Available, Sewer Available, Water Available
- Water Source: Public
- Electric: 220 Volts
Property and Assessments
- Home Warranty: Yes
- Property Condition: Resale
Green Features
- Green Energy Efficient: Insulation
Lot Information
- Above Grade Finished Area: 1032
- Common Walls: 2+ Common Walls, End Unit
- Lot Features: Other
- Waterfront Footage: No Dock Or Boathouse
Multi Family
- # Of Units In Community: 302
- Number of Units To Be Built: Square Feet
Rental
Rent Information
- Land Lease: Yes
Public Records for 1058 Piedmont Avenue NE 302
Tax Record
- 2024$4,687.00 ($390.58 / month)
Home Facts
- Beds1
- Baths1
- Total Finished SqFt1,032 SqFt
- Above Grade Finished1,032 SqFt
- StoriesOne
- Lot Size0.0240 Acres
- StyleCondominium
- Year Built2001
- APN17 010600092111
- CountyFulton


