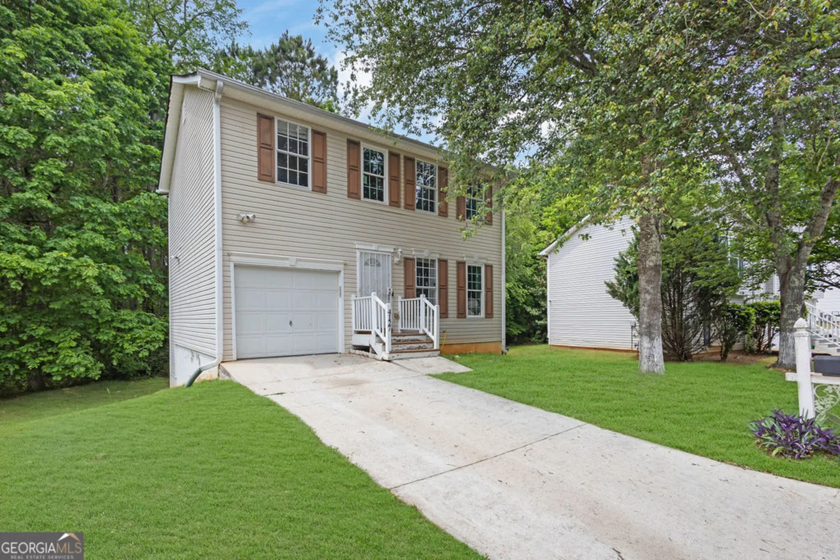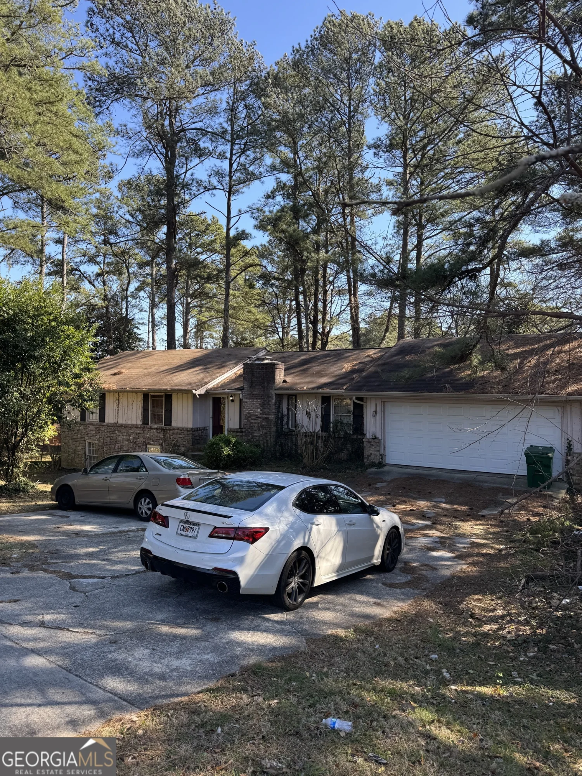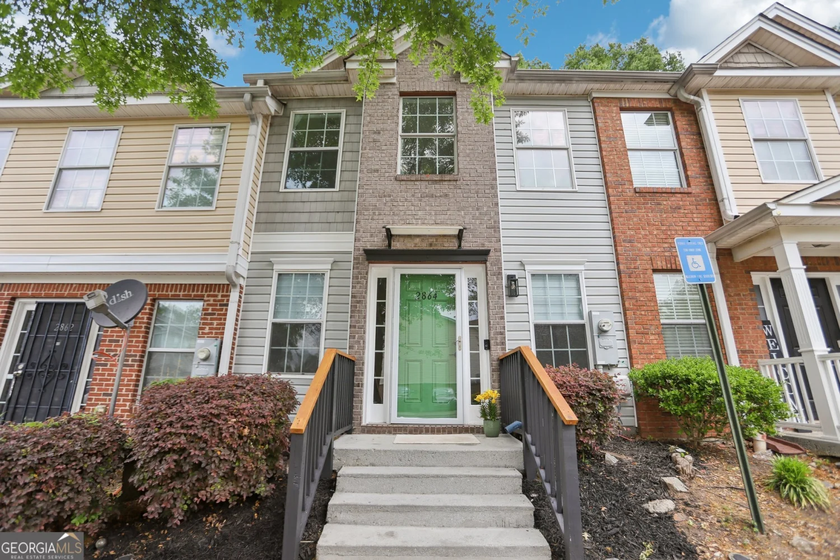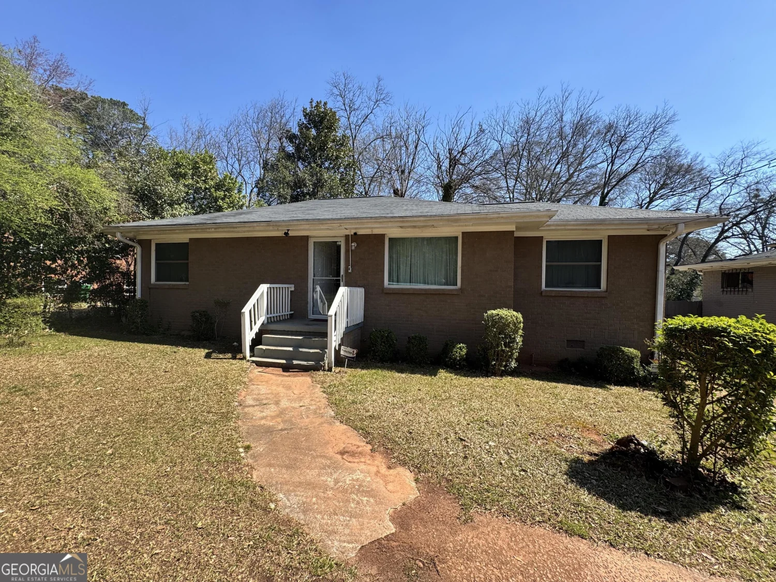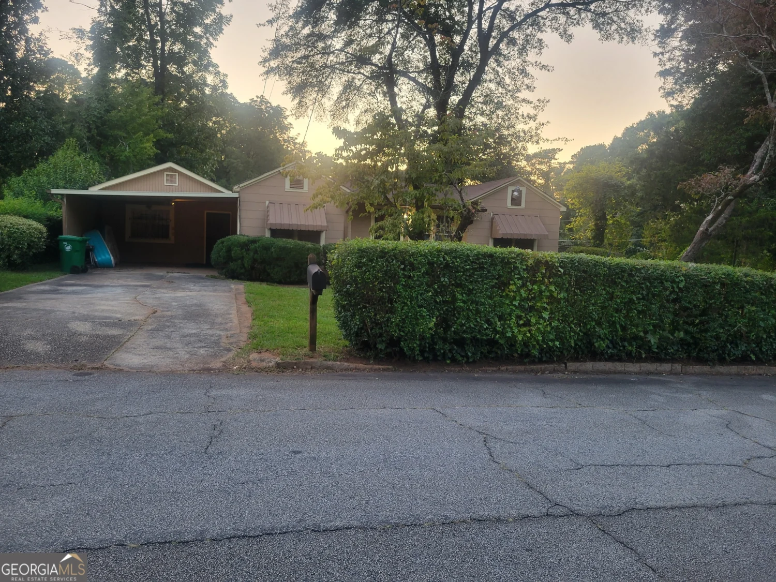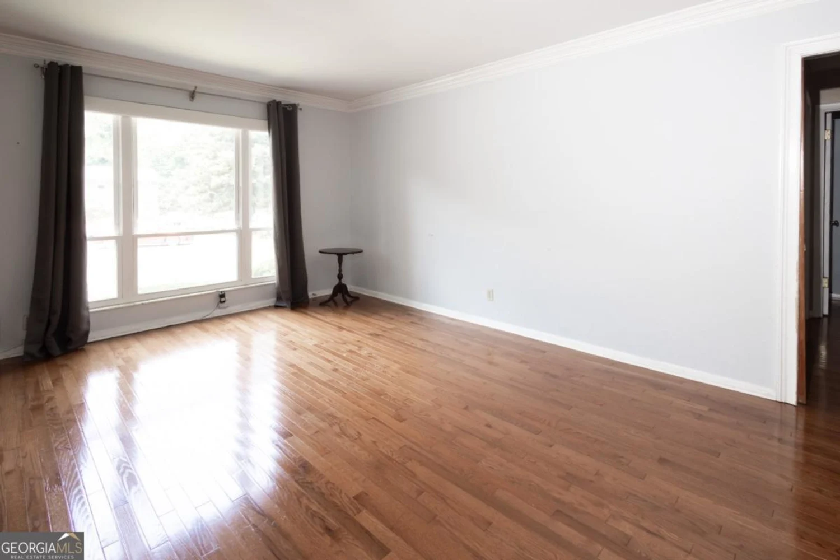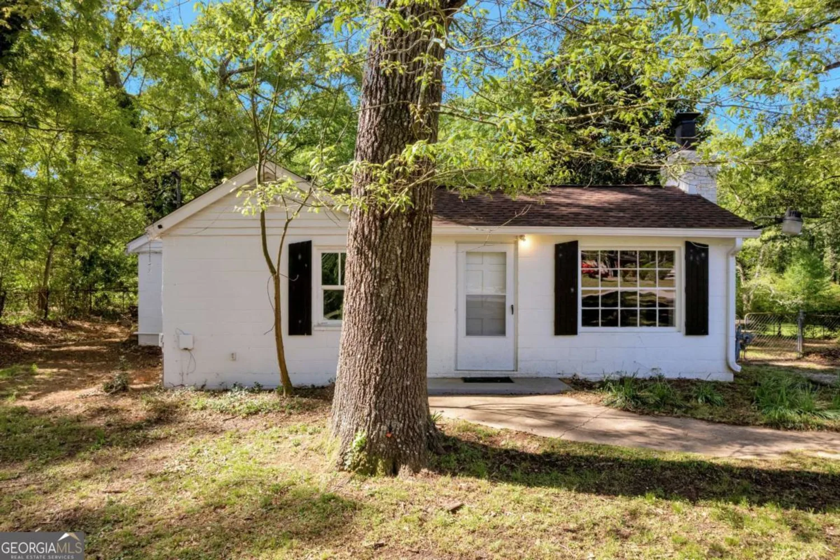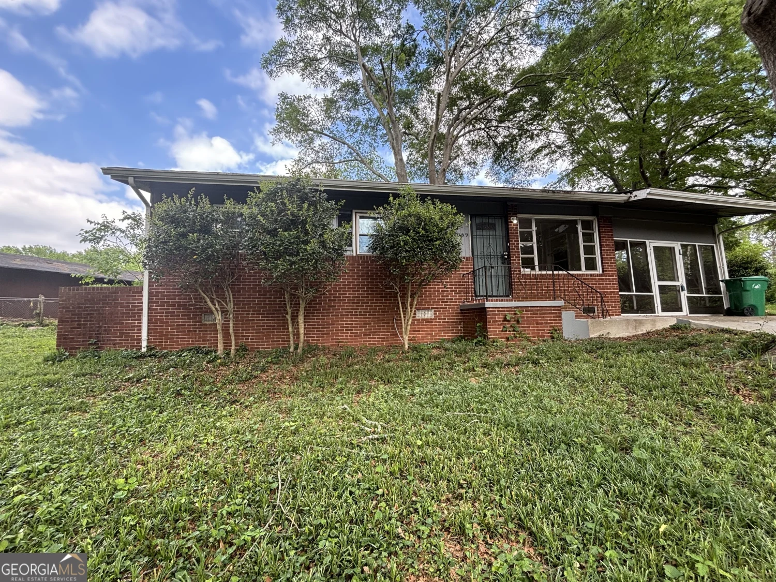1903 wildwood driveDecatur, GA 30032
1903 wildwood driveDecatur, GA 30032
Description
Charming 3-bedroom, 1-bathroom brick home with vinyl plank floors in the common areas and carpet in the bedrooms. The bathroom features a tub/shower combo, and stackable washer/dryer connections are conveniently located next to the kitchen. Enjoy a separate dining area adjacent to the kitchen, with easy access to the backyard for outdoor living. A perfect blend of comfort and convenience!
Property Details for 1903 WILDWOOD Drive
- Subdivision ComplexGlendale Acres
- Architectural StyleRanch
- Num Of Parking Spaces1
- Parking FeaturesParking Pad
- Property AttachedYes
LISTING UPDATED:
- StatusActive
- MLS #10440943
- Days on Site135
- Taxes$3,088 / year
- MLS TypeResidential
- Year Built1951
- Lot Size0.20 Acres
- CountryDeKalb
LISTING UPDATED:
- StatusActive
- MLS #10440943
- Days on Site135
- Taxes$3,088 / year
- MLS TypeResidential
- Year Built1951
- Lot Size0.20 Acres
- CountryDeKalb
Building Information for 1903 WILDWOOD Drive
- StoriesOne
- Year Built1951
- Lot Size0.2000 Acres
Payment Calculator
Term
Interest
Home Price
Down Payment
The Payment Calculator is for illustrative purposes only. Read More
Property Information for 1903 WILDWOOD Drive
Summary
Location and General Information
- Community Features: None
- Directions: Get on GA-400 S/US-19 S from Marconi Dr and Windward Pkwy Follow GA-400 S/US-19 S and I-285 E to Glenwood Rd in DeKalb County. Take exit 44 from I-285 E Continue on Glenwood Rd. Drive to Wildwood Dr
- Coordinates: 33.735353,-84.266027
School Information
- Elementary School: Toney
- Middle School: Columbia
- High School: Columbia
Taxes and HOA Information
- Parcel Number: 15 168 03 074
- Tax Year: 2023
- Association Fee Includes: None
Virtual Tour
Parking
- Open Parking: Yes
Interior and Exterior Features
Interior Features
- Cooling: Central Air
- Heating: Forced Air, Natural Gas
- Appliances: Dishwasher, Refrigerator, Microwave, Stainless Steel Appliance(s), Oven/Range (Combo)
- Basement: Crawl Space
- Flooring: Carpet, Vinyl
- Interior Features: Other
- Levels/Stories: One
- Kitchen Features: Solid Surface Counters
- Foundation: Slab
- Main Bedrooms: 3
- Bathrooms Total Integer: 1
- Main Full Baths: 1
- Bathrooms Total Decimal: 1
Exterior Features
- Construction Materials: Brick
- Roof Type: Composition
- Laundry Features: Common Area
- Pool Private: No
Property
Utilities
- Sewer: Public Sewer
- Utilities: Electricity Available, Natural Gas Available, Sewer Available, Water Available
- Water Source: Public
Property and Assessments
- Home Warranty: Yes
- Property Condition: Resale
Green Features
Lot Information
- Above Grade Finished Area: 1107
- Common Walls: No Common Walls
- Lot Features: Level
Multi Family
- Number of Units To Be Built: Square Feet
Rental
Rent Information
- Land Lease: Yes
Public Records for 1903 WILDWOOD Drive
Tax Record
- 2023$3,088.00 ($257.33 / month)
Home Facts
- Beds3
- Baths1
- Total Finished SqFt1,107 SqFt
- Above Grade Finished1,107 SqFt
- StoriesOne
- Lot Size0.2000 Acres
- StyleSingle Family Residence
- Year Built1951
- APN15 168 03 074
- CountyDeKalb
- Fireplaces1


