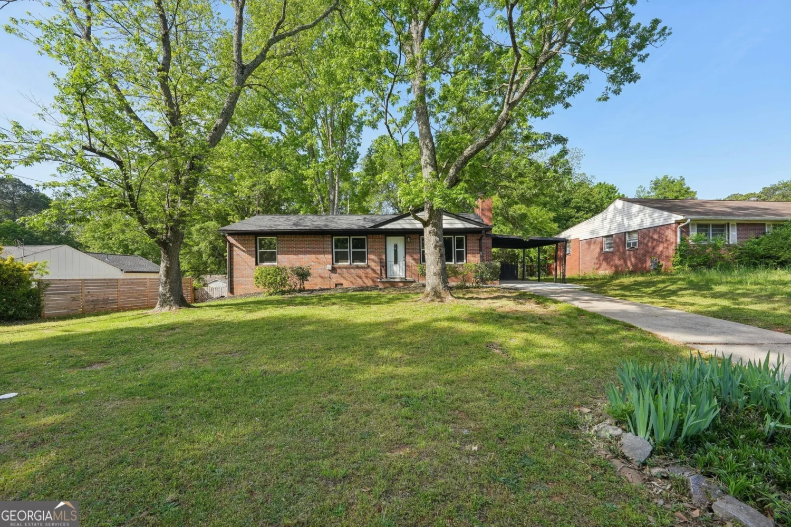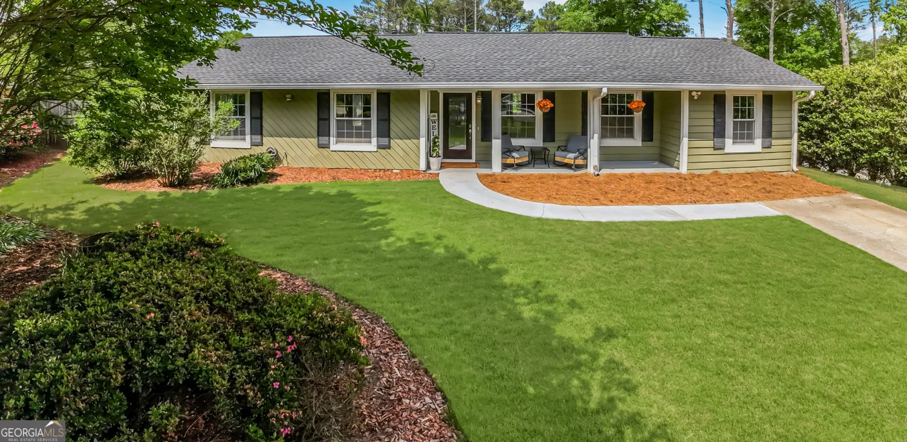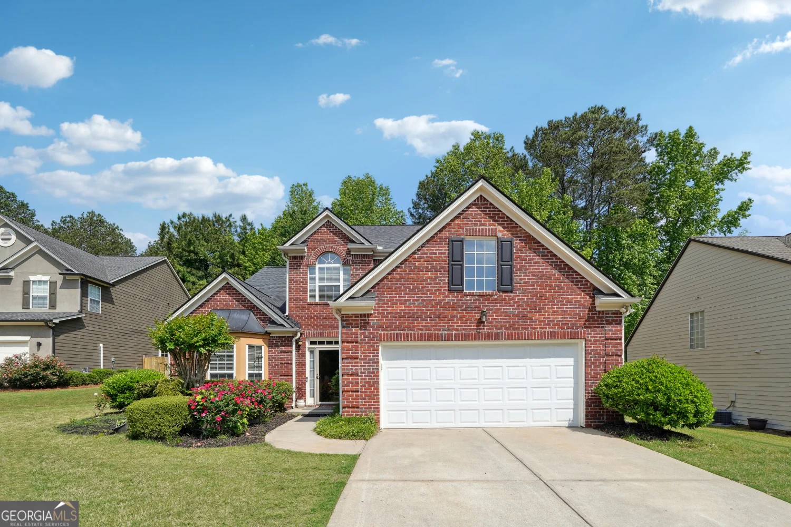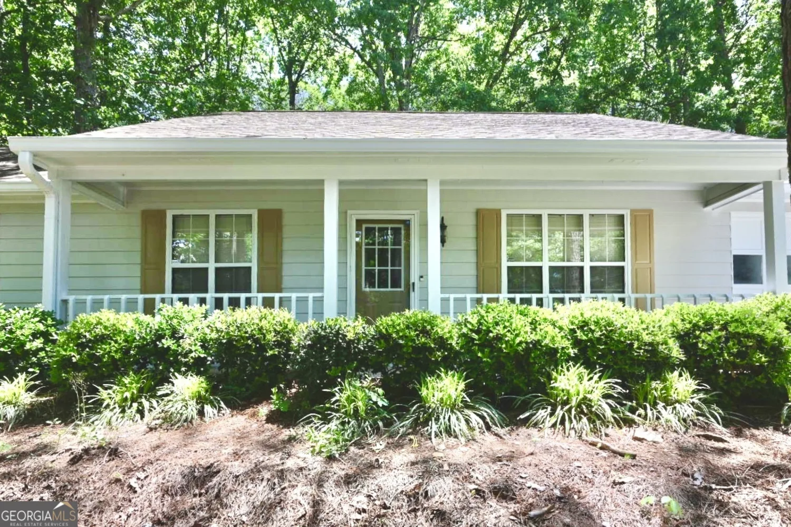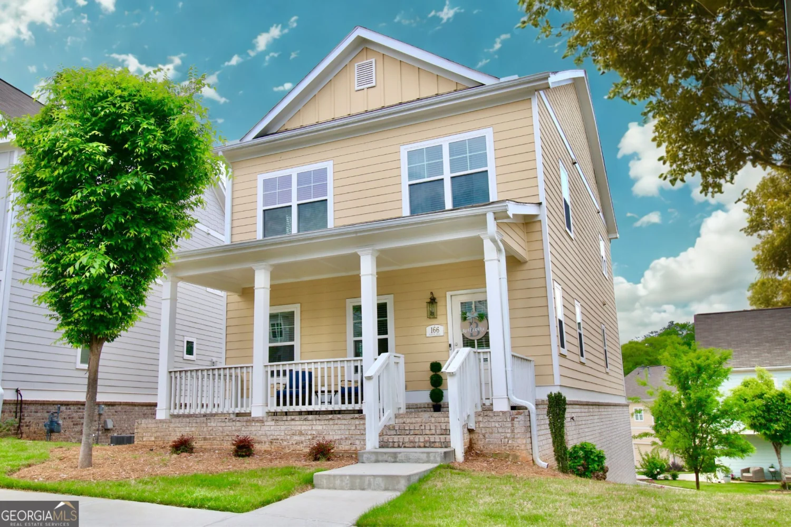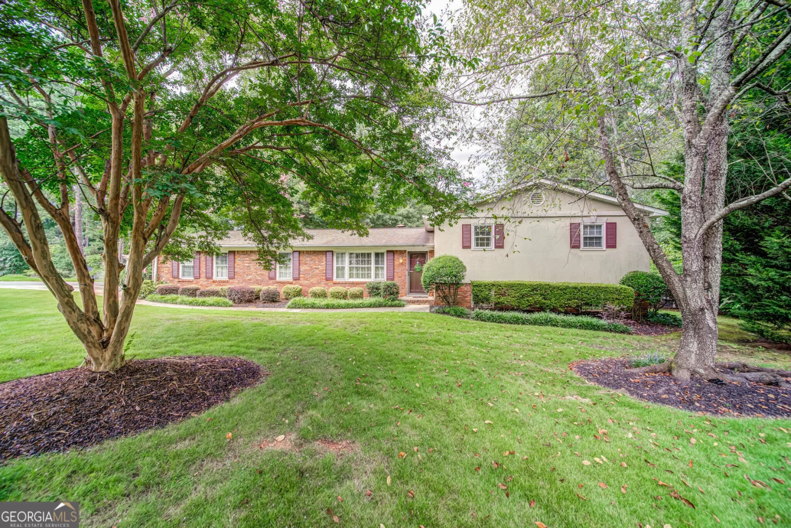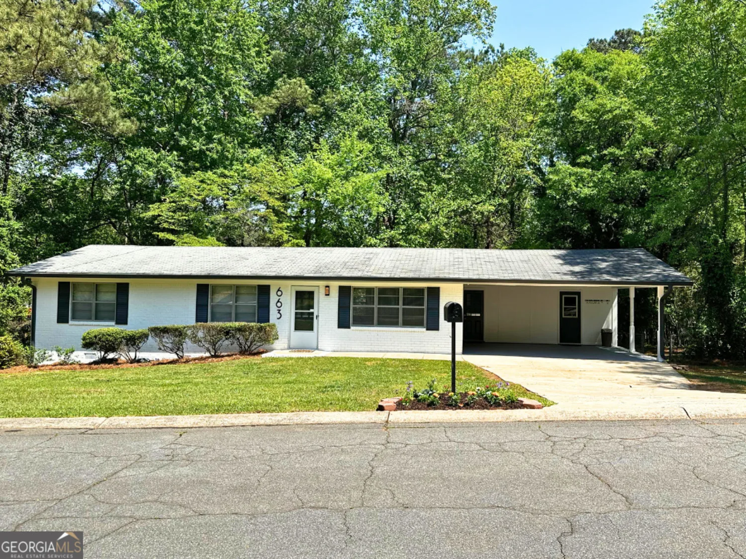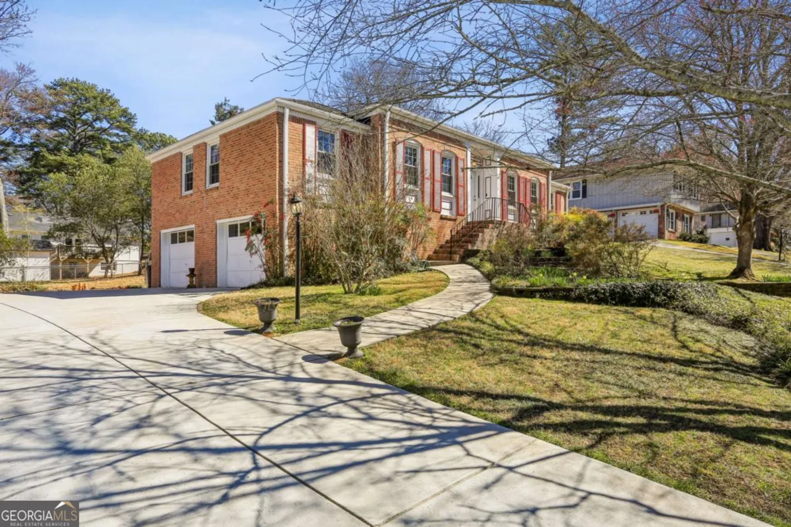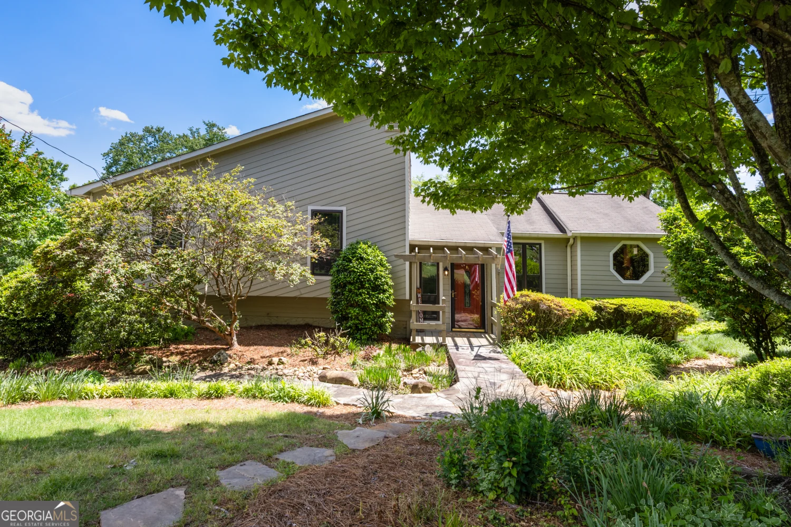3796 hickory ridge courtMarietta, GA 30066
3796 hickory ridge courtMarietta, GA 30066
Description
Discover the Charm of Heritage Farms! Nestled in a sought-after swim/tennis community, this inviting home radiates timeless appeal with its expansive covered front porch and classic exterior. Inside, the main level features spacious living and dining areas, a cozy family room with a brick fireplace, and a kitchen complete with granite countertops, new appliances, and an island. An entertainers back yard with a two-story deck. A perfect blend of character and comfort awaits in this delightful residence!
Property Details for 3796 Hickory Ridge Court
- Subdivision ComplexHeritage Farms
- Architectural StyleCape Cod
- Num Of Parking Spaces2
- Parking FeaturesBasement, Garage, Side/Rear Entrance
- Property AttachedYes
- Waterfront FeaturesNo Dock Or Boathouse
LISTING UPDATED:
- StatusActive
- MLS #10441245
- Days on Site115
- Taxes$4,204 / year
- HOA Fees$552 / month
- MLS TypeResidential
- Year Built1978
- Lot Size0.20 Acres
- CountryCobb
LISTING UPDATED:
- StatusActive
- MLS #10441245
- Days on Site115
- Taxes$4,204 / year
- HOA Fees$552 / month
- MLS TypeResidential
- Year Built1978
- Lot Size0.20 Acres
- CountryCobb
Building Information for 3796 Hickory Ridge Court
- StoriesOne and One Half
- Year Built1978
- Lot Size0.2040 Acres
Payment Calculator
Term
Interest
Home Price
Down Payment
The Payment Calculator is for illustrative purposes only. Read More
Property Information for 3796 Hickory Ridge Court
Summary
Location and General Information
- Community Features: Park, Pool, Street Lights, Tennis Court(s)
- Directions: From I-75 Take exit 267A toward Canton Rd Merge onto Canton Rd Conn and then onto Canton Rd Turn right onto Blackwell Rd Turn left onto Hickory Ridge Ct Home is located within the cul de sac
- Coordinates: 34.044009,-84.506119
School Information
- Elementary School: Nicholson
- Middle School: Mccleskey
- High School: Sprayberry
Taxes and HOA Information
- Parcel Number: 16030500180
- Tax Year: 2024
- Association Fee Includes: None
Virtual Tour
Parking
- Open Parking: No
Interior and Exterior Features
Interior Features
- Cooling: Central Air
- Heating: Forced Air
- Appliances: Dishwasher, Disposal
- Basement: Full
- Fireplace Features: Gas Starter
- Flooring: Carpet, Vinyl
- Interior Features: Other
- Levels/Stories: One and One Half
- Window Features: Double Pane Windows
- Kitchen Features: Kitchen Island
- Foundation: Slab
- Main Bedrooms: 1
- Bathrooms Total Integer: 3
- Main Full Baths: 1
- Bathrooms Total Decimal: 3
Exterior Features
- Accessibility Features: Accessible Kitchen
- Construction Materials: Vinyl Siding, Wood Siding
- Fencing: Fenced
- Patio And Porch Features: Deck
- Roof Type: Other
- Security Features: Smoke Detector(s)
- Laundry Features: Other
- Pool Private: No
Property
Utilities
- Sewer: Public Sewer
- Utilities: Cable Available, Electricity Available, Phone Available, Sewer Available, Water Available
- Water Source: Public
Property and Assessments
- Home Warranty: Yes
- Property Condition: Resale
Green Features
Lot Information
- Above Grade Finished Area: 1957
- Common Walls: No Common Walls
- Lot Features: Private, Sloped
- Waterfront Footage: No Dock Or Boathouse
Multi Family
- Number of Units To Be Built: Square Feet
Rental
Rent Information
- Land Lease: Yes
Public Records for 3796 Hickory Ridge Court
Tax Record
- 2024$4,204.00 ($350.33 / month)
Home Facts
- Beds4
- Baths3
- Total Finished SqFt1,957 SqFt
- Above Grade Finished1,957 SqFt
- StoriesOne and One Half
- Lot Size0.2040 Acres
- StyleSingle Family Residence
- Year Built1978
- APN16030500180
- CountyCobb
- Fireplaces1


