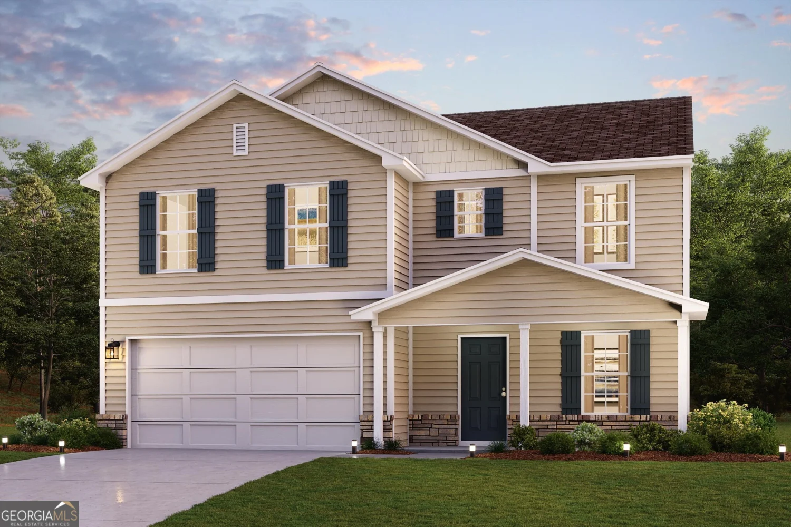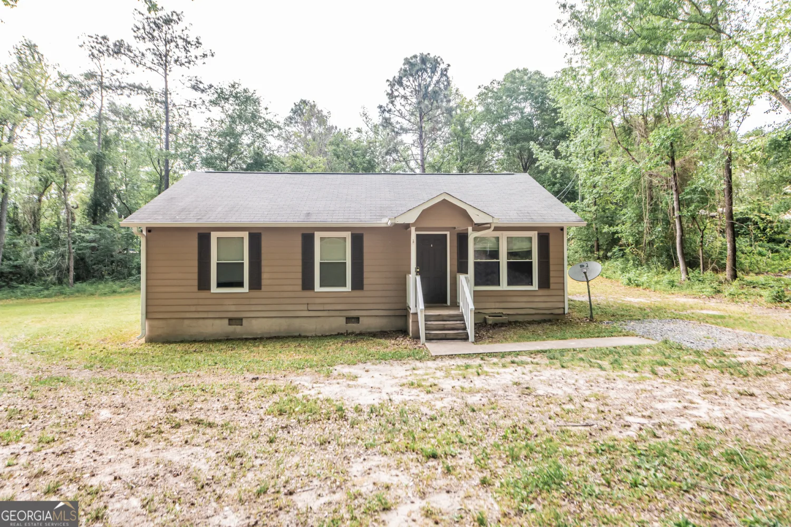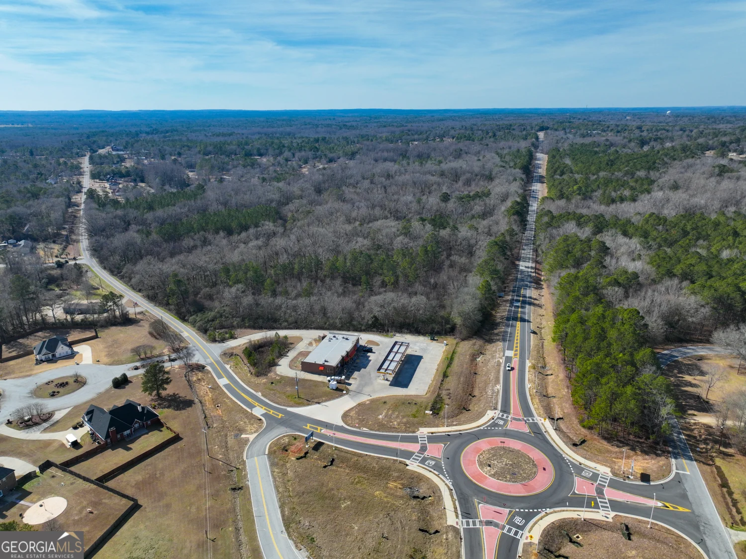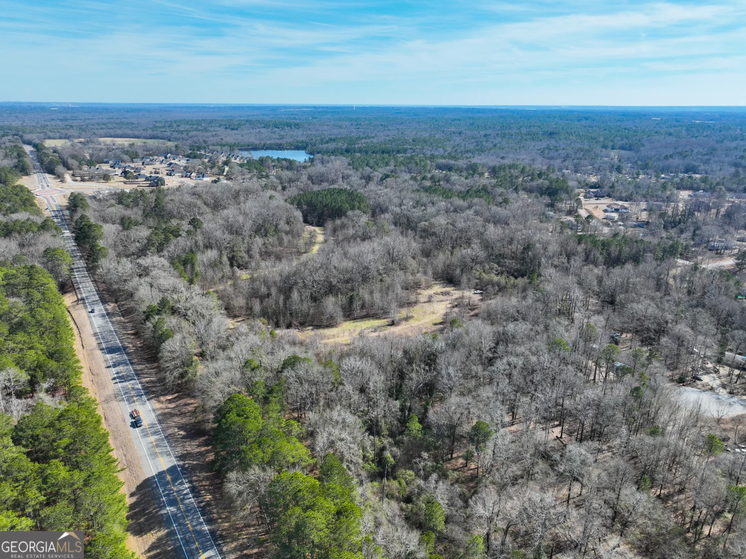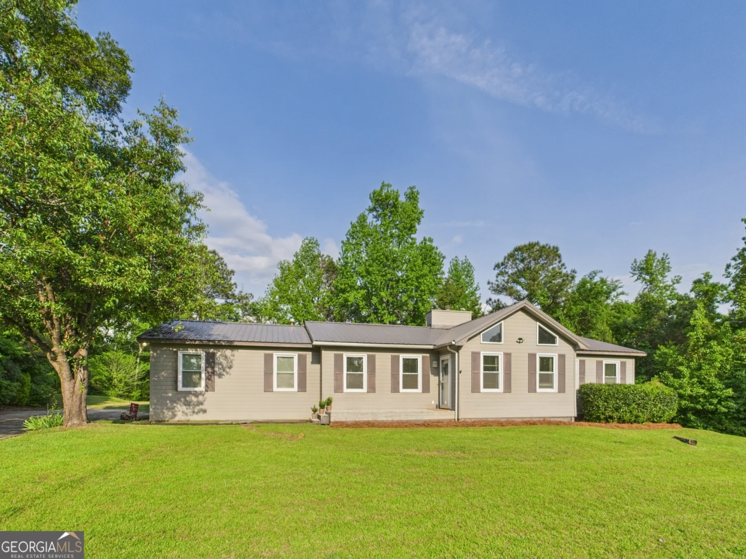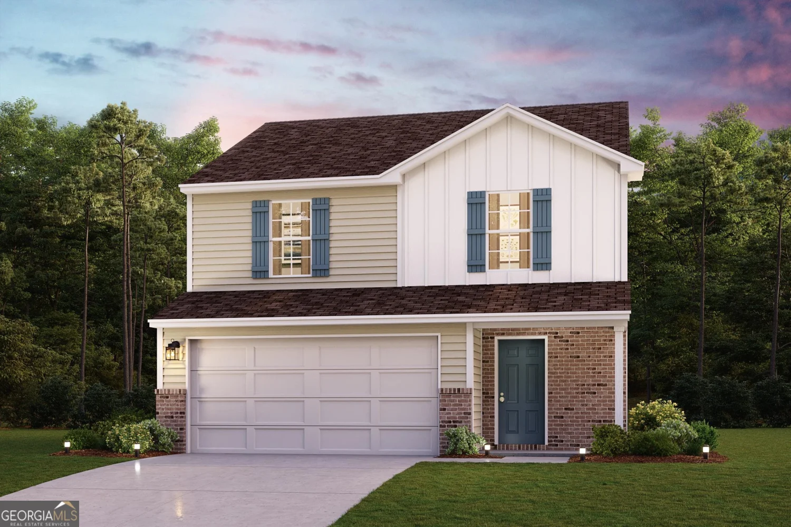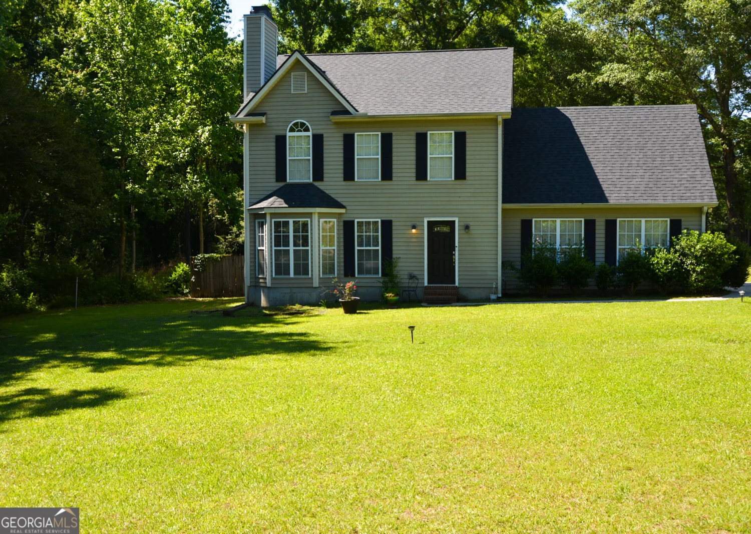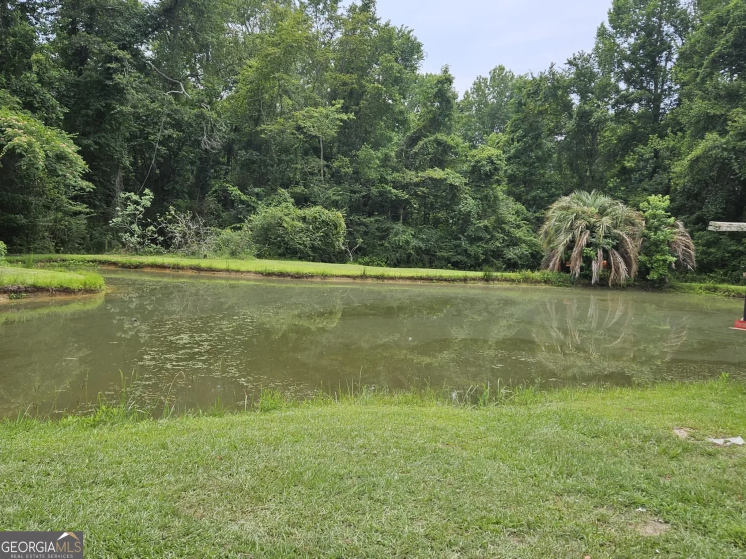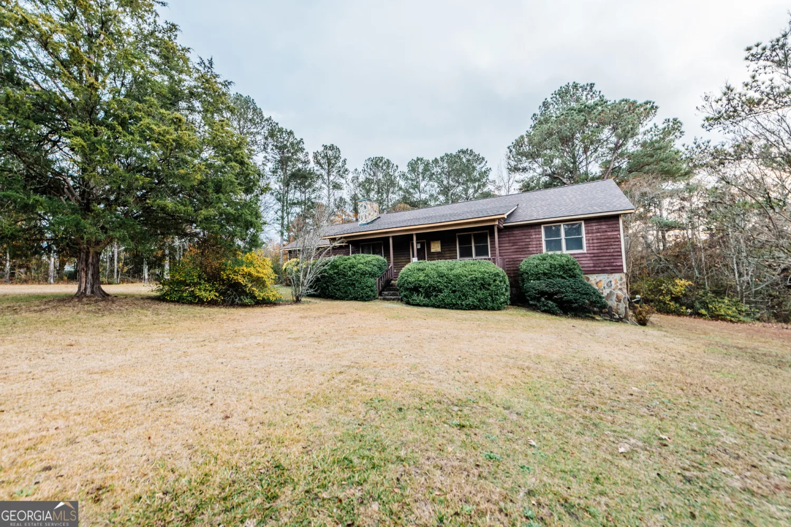8269 mccardle brook driveLizella, GA 31052
8269 mccardle brook driveLizella, GA 31052
Description
Amazing ranch style home located in Lizella GA. Situated on over an Acre (1.18 acres), McCardle Brook Dr is a nearly private road with approximately 7 homes on this non pass through street. This home offers 4 bedrooms, 2 of which are private bedroom suites, it also offer 3 updated bathrooms, a great kitchen area with tons of countertop space & cabinet storage, full appliance pkg and tile flooring. The Breakfast area is open to a cozy reading area and located just off the large main living room. This home has Central Heat and Air and is total electric. The exterior features a 2-car carport, rear deck, out building. This property has County Taxes Only. Don't miss out on living in this country home.
Property Details for 8269 McCardle Brook Drive
- Subdivision ComplexNone
- Architectural StyleBrick 4 Side
- Parking FeaturesOff Street
- Property AttachedNo
LISTING UPDATED:
- StatusActive
- MLS #10442099
- Days on Site21
- Taxes$1,500 / year
- MLS TypeResidential
- Year Built1965
- Lot Size1.18 Acres
- CountryBibb
LISTING UPDATED:
- StatusActive
- MLS #10442099
- Days on Site21
- Taxes$1,500 / year
- MLS TypeResidential
- Year Built1965
- Lot Size1.18 Acres
- CountryBibb
Building Information for 8269 McCardle Brook Drive
- StoriesOne
- Year Built1965
- Lot Size1.1800 Acres
Payment Calculator
Term
Interest
Home Price
Down Payment
The Payment Calculator is for illustrative purposes only. Read More
Property Information for 8269 McCardle Brook Drive
Summary
Location and General Information
- Community Features: None
- Directions: Eisenhower Pkwy to Worsham St. Road becomes S.Lizella Rd. Turn right on McCardle Brook Dr. House is on the right.
- Coordinates: 32.7961541,-83.8222716
School Information
- Elementary School: Skyview
- Middle School: Rutland
- High School: Rutland
Taxes and HOA Information
- Parcel Number: F0090130
- Tax Year: 2024
- Association Fee Includes: None
Virtual Tour
Parking
- Open Parking: No
Interior and Exterior Features
Interior Features
- Cooling: Central Air
- Heating: Electric
- Appliances: Dishwasher, Microwave, Oven/Range (Combo), Refrigerator
- Basement: Crawl Space
- Flooring: Hardwood, Tile
- Interior Features: Master On Main Level, Separate Shower, Split Bedroom Plan
- Levels/Stories: One
- Kitchen Features: Breakfast Area
- Foundation: Block
- Main Bedrooms: 4
- Bathrooms Total Integer: 3
- Main Full Baths: 3
- Bathrooms Total Decimal: 3
Exterior Features
- Construction Materials: Brick
- Roof Type: Metal
- Laundry Features: In Hall
- Pool Private: No
- Other Structures: Outbuilding
Property
Utilities
- Sewer: Septic Tank
- Utilities: Cable Available, Electricity Available, Water Available
- Water Source: Public
Property and Assessments
- Home Warranty: Yes
- Property Condition: Resale
Green Features
Lot Information
- Above Grade Finished Area: 1575
- Lot Features: Level
Multi Family
- Number of Units To Be Built: Square Feet
Rental
Rent Information
- Land Lease: Yes
Public Records for 8269 McCardle Brook Drive
Tax Record
- 2024$1,500.00 ($125.00 / month)
Home Facts
- Beds4
- Baths3
- Total Finished SqFt1,575 SqFt
- Above Grade Finished1,575 SqFt
- StoriesOne
- Lot Size1.1800 Acres
- StyleSingle Family Residence
- Year Built1965
- APNF0090130
- CountyBibb


