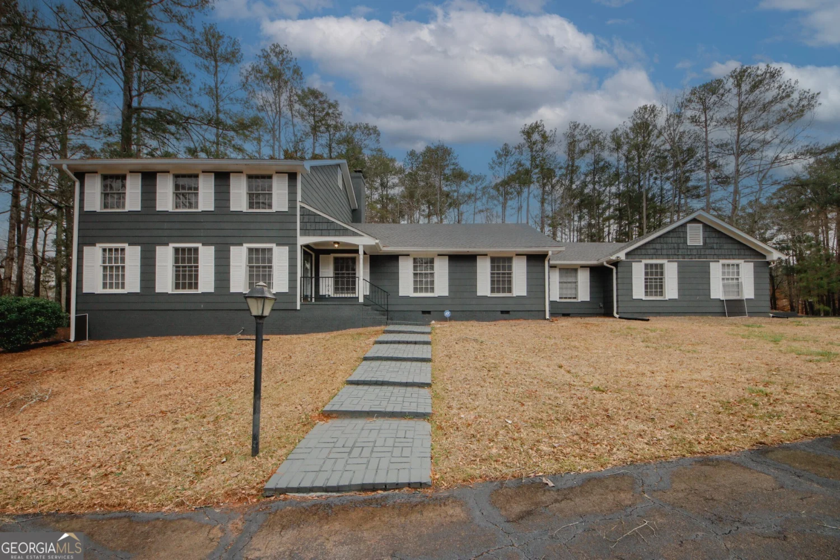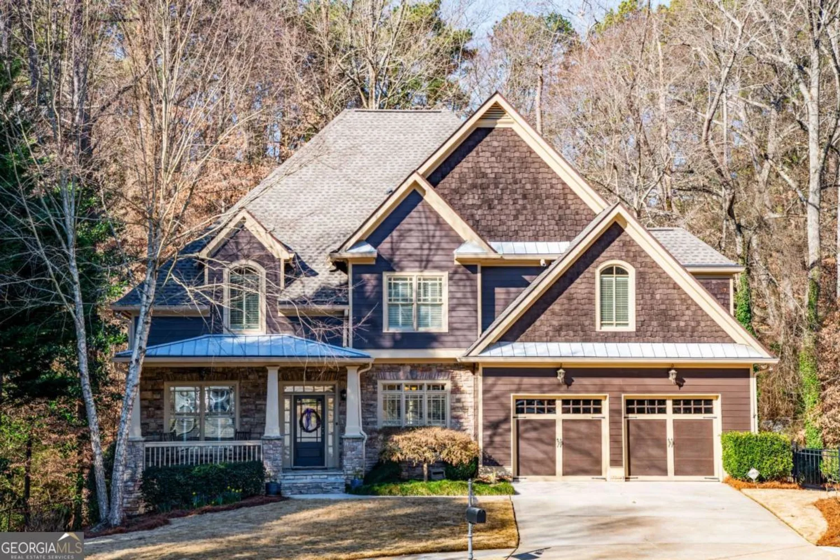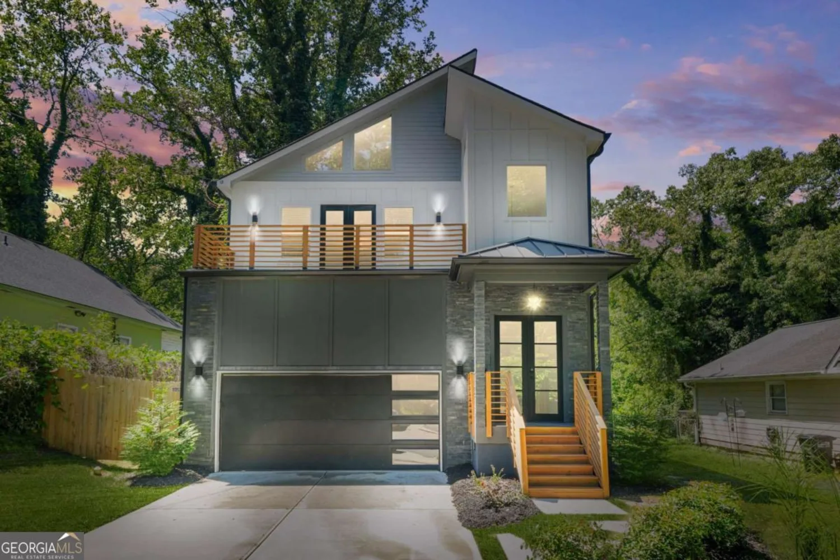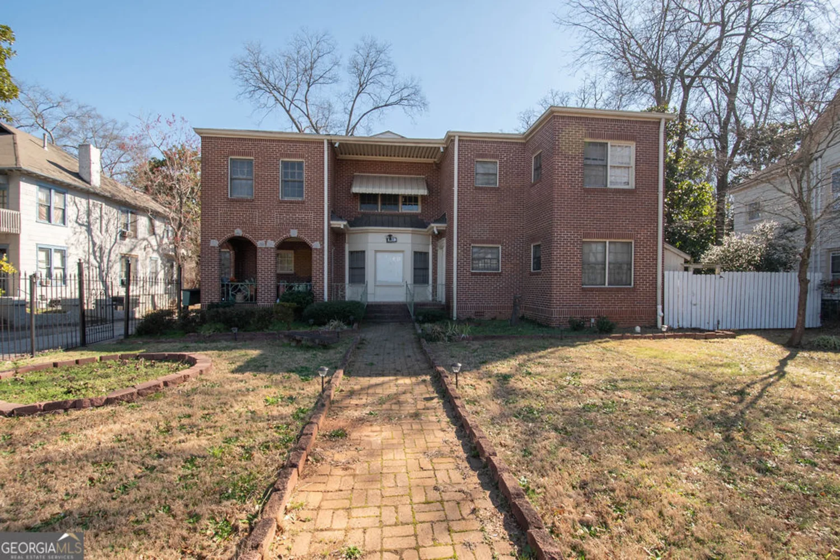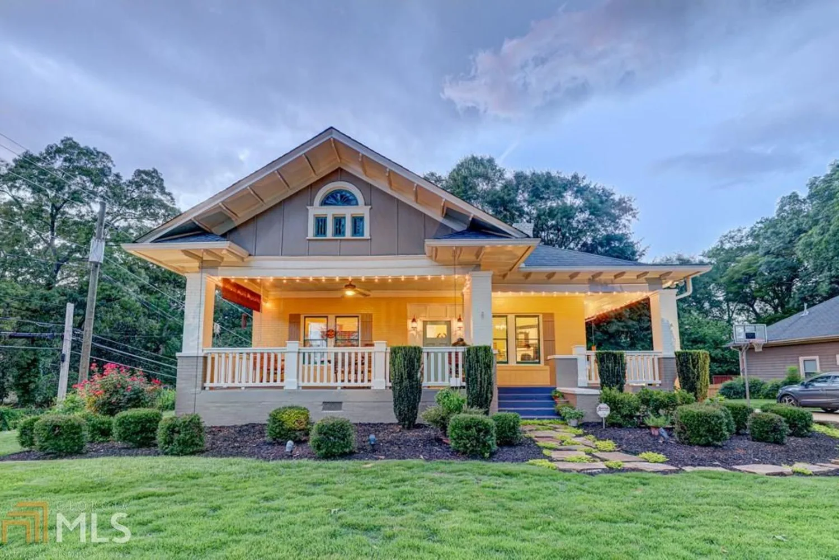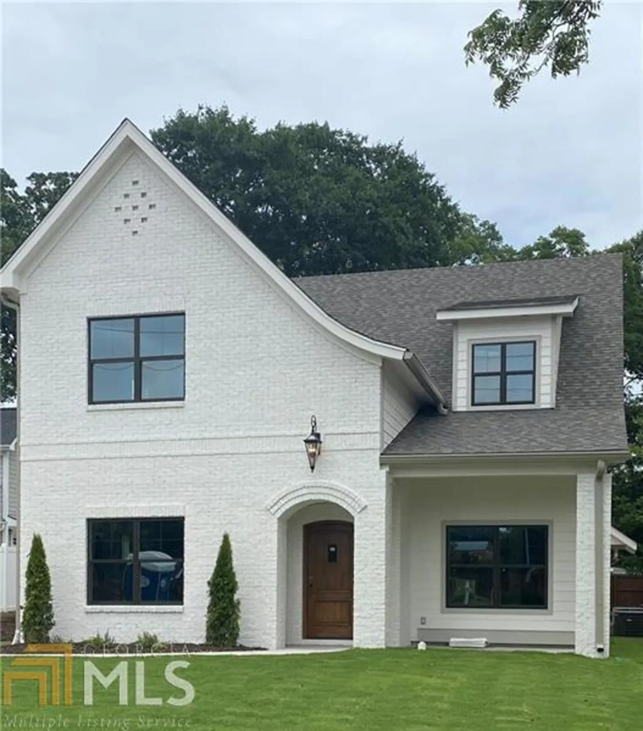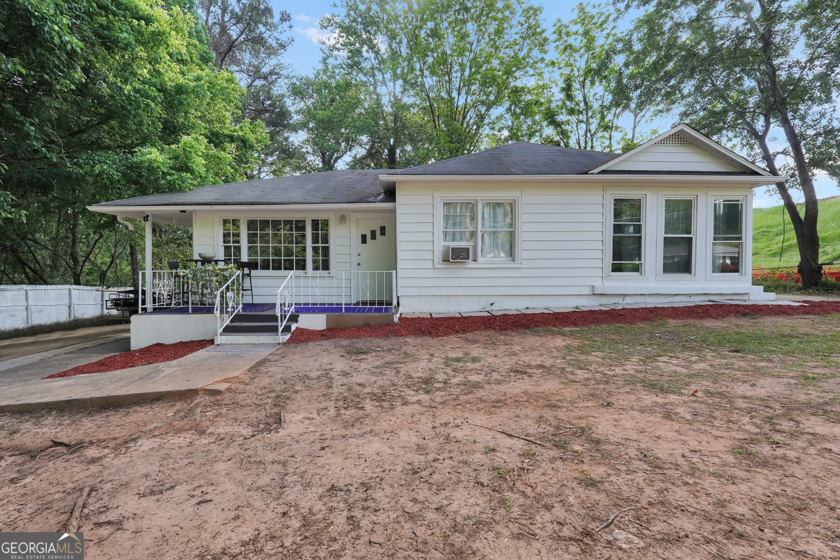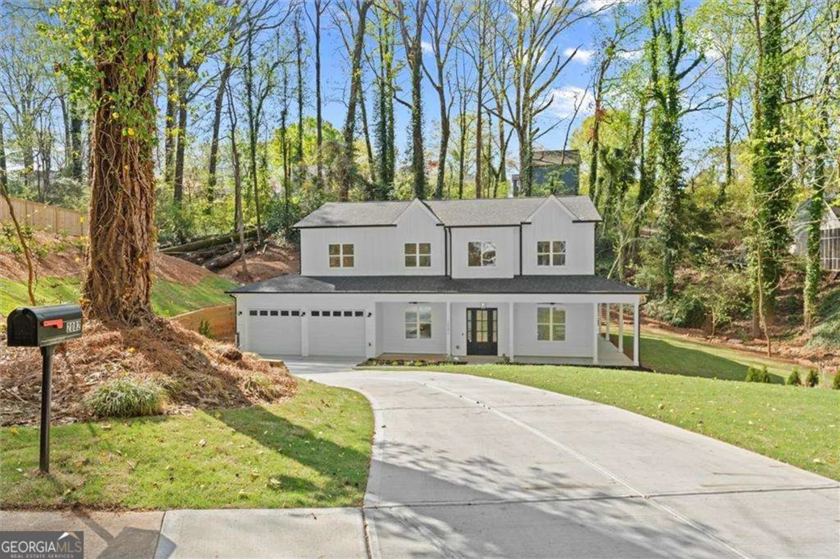1520 vassar avenueCollege Park, GA 30337
1520 vassar avenueCollege Park, GA 30337
Description
Located in Historic College Park, this lovely custom built craftsman style home is just steps from Woodward Academy's main campus. The entrance features a rocking chair front porch and throughout the home, you will see beautiful custom cabinetry and detailed woodwork. The custom kitchen features granite counter tops, a breakfast area, office nook, a large island with sink, separate gas cook top and double oven. Off from the kitchen, there are built in bookcases, a butler's pantry, mudroom with utility sink, 2nd laundry room and large walk in pantry. The grand staircase takes you to the upper level where you will find 4 spacious bedrooms and 3 full baths. The master has quite a surprise as you will find a large bonus room that could serve as a 5th bedroom or nursery. SOLD "AS IS" & PRICED BELOW MARKET, don't miss out on your chance to live in Historic College Park. **Please note: Large bonus room off from the master is not included in the tax records square footage.
Property Details for 1520 Vassar Avenue
- Subdivision ComplexHistoric College Park
- Architectural StyleBrick/Frame, Craftsman
- Num Of Parking Spaces2
- Parking FeaturesAttached, Garage, Kitchen Level
- Property AttachedNo
LISTING UPDATED:
- StatusActive
- MLS #10442148
- Days on Site118
- Taxes$6,796 / year
- MLS TypeResidential
- Year Built2004
- Lot Size0.16 Acres
- CountryFulton
LISTING UPDATED:
- StatusActive
- MLS #10442148
- Days on Site118
- Taxes$6,796 / year
- MLS TypeResidential
- Year Built2004
- Lot Size0.16 Acres
- CountryFulton
Building Information for 1520 Vassar Avenue
- StoriesTwo
- Year Built2004
- Lot Size0.1600 Acres
Payment Calculator
Term
Interest
Home Price
Down Payment
The Payment Calculator is for illustrative purposes only. Read More
Property Information for 1520 Vassar Avenue
Summary
Location and General Information
- Community Features: None
- Directions: Please use GPS
- Coordinates: 33.665389,-84.438733
School Information
- Elementary School: Parklane
- Middle School: Woodland
- High School: Tri Cities
Taxes and HOA Information
- Parcel Number: 14 015900040576
- Tax Year: 2024
- Association Fee Includes: None
Virtual Tour
Parking
- Open Parking: No
Interior and Exterior Features
Interior Features
- Cooling: Central Air, Electric, Gas
- Heating: Dual, Forced Air, Natural Gas, Zoned
- Appliances: Cooktop, Dishwasher, Double Oven
- Basement: None
- Fireplace Features: Gas Log
- Flooring: Carpet, Hardwood, Tile
- Interior Features: Bookcases, Tray Ceiling(s)
- Levels/Stories: Two
- Kitchen Features: Walk-in Pantry
- Foundation: Slab
- Total Half Baths: 1
- Bathrooms Total Integer: 4
- Bathrooms Total Decimal: 3
Exterior Features
- Construction Materials: Stone, Wood Siding
- Roof Type: Composition
- Laundry Features: Mud Room, Upper Level
- Pool Private: No
Property
Utilities
- Sewer: Public Sewer
- Utilities: Cable Available, Electricity Available, High Speed Internet, Sewer Connected, Water Available
- Water Source: Public
Property and Assessments
- Home Warranty: Yes
- Property Condition: Resale
Green Features
Lot Information
- Above Grade Finished Area: 3394
- Lot Features: Level
Multi Family
- Number of Units To Be Built: Square Feet
Rental
Rent Information
- Land Lease: Yes
Public Records for 1520 Vassar Avenue
Tax Record
- 2024$6,796.00 ($566.33 / month)
Home Facts
- Beds4
- Baths3
- Total Finished SqFt3,394 SqFt
- Above Grade Finished3,394 SqFt
- StoriesTwo
- Lot Size0.1600 Acres
- StyleSingle Family Residence
- Year Built2004
- APN14 015900040576
- CountyFulton
- Fireplaces2


