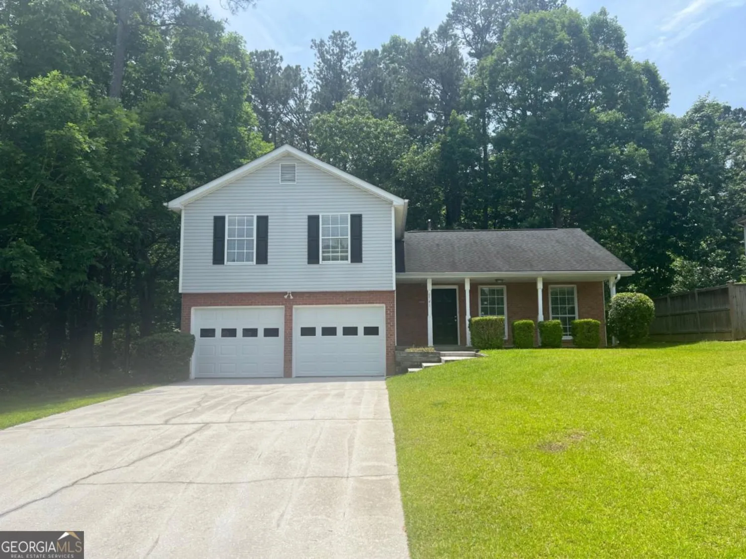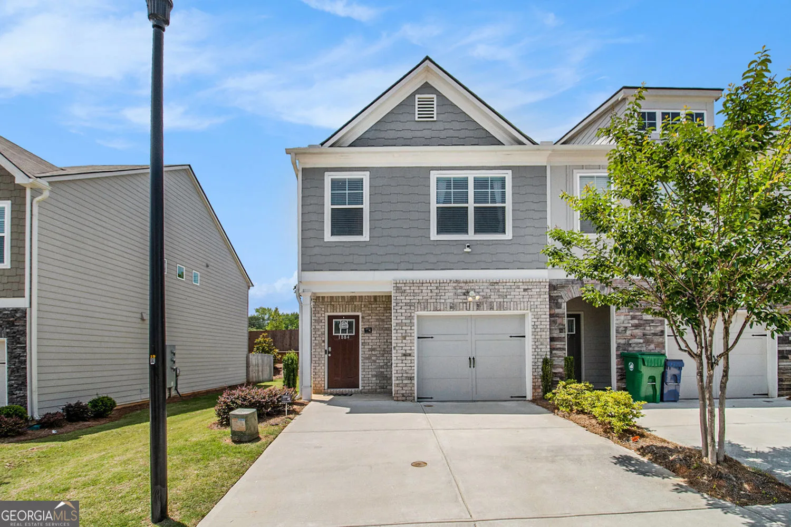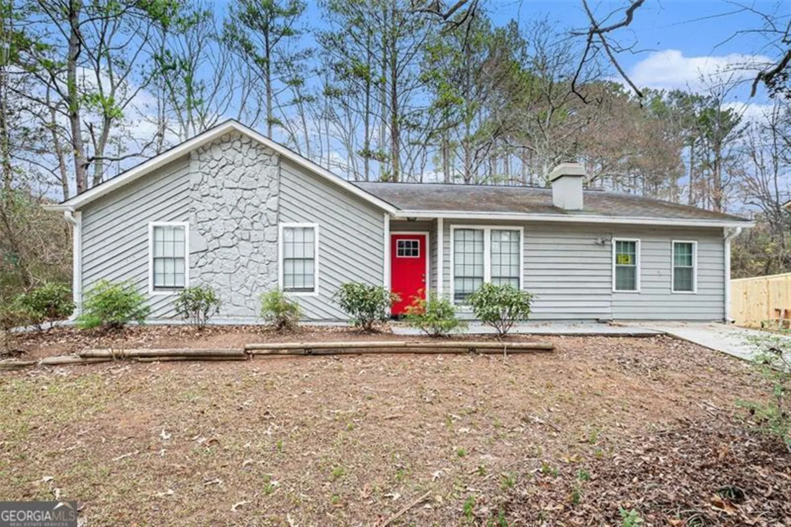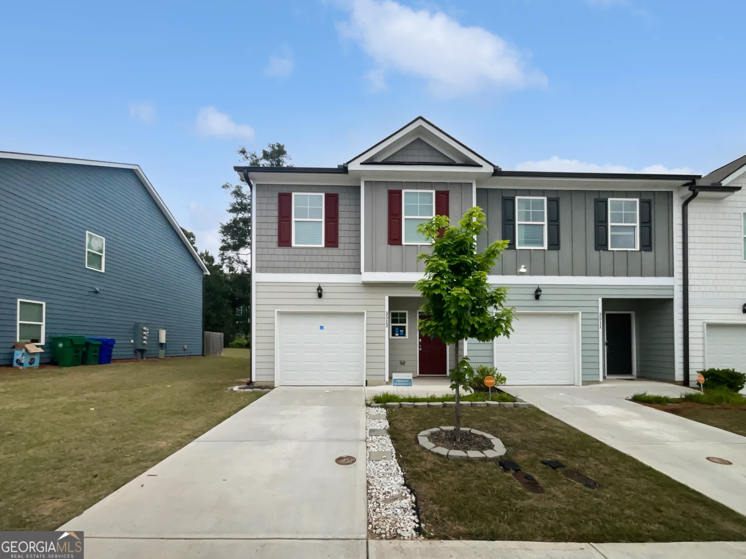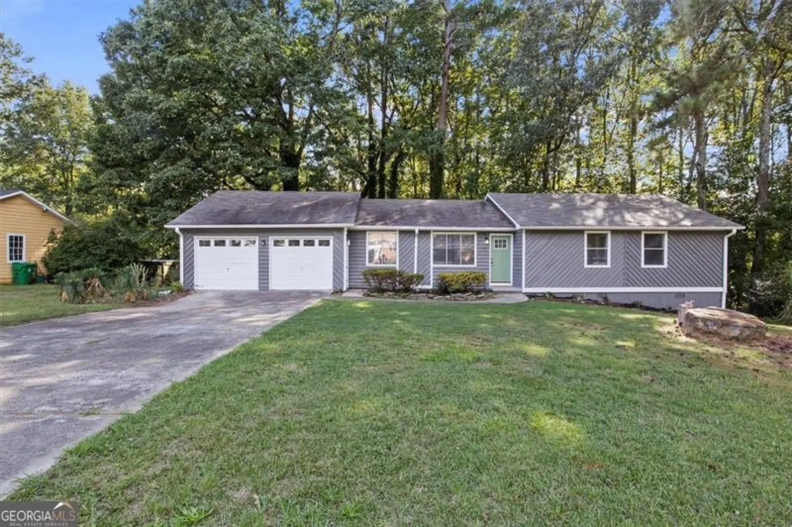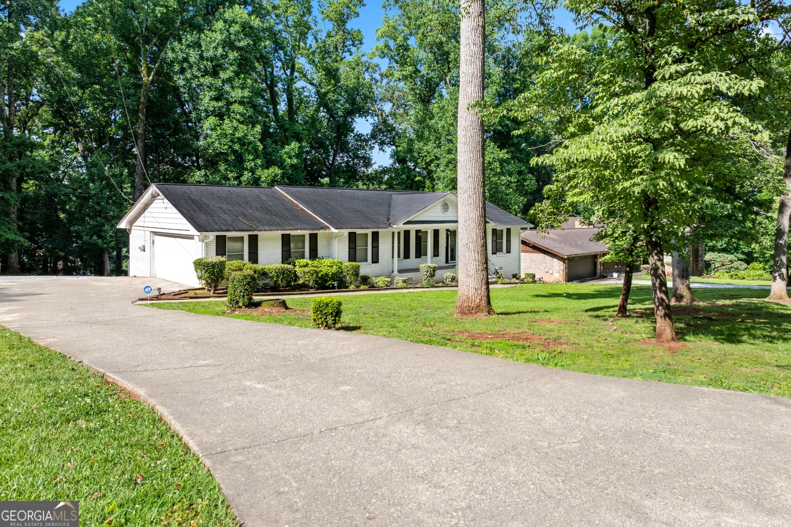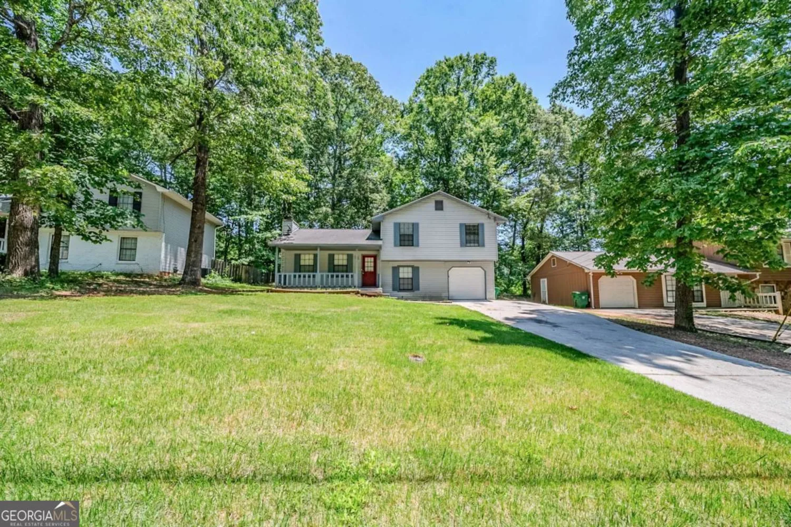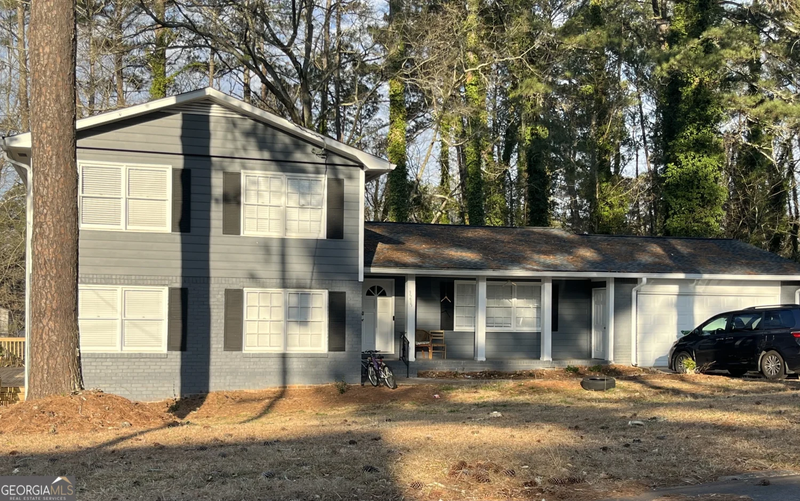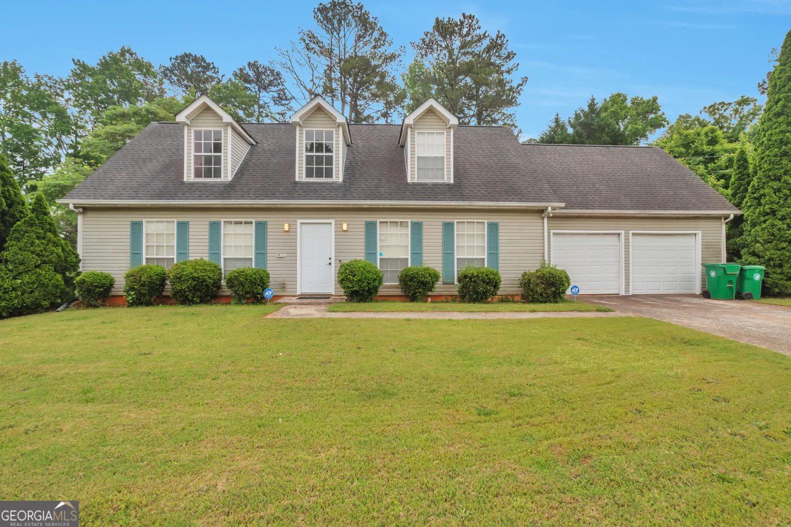7110 ravenwood laneLithonia, GA 30038
7110 ravenwood laneLithonia, GA 30038
Description
Welcome to this stunning 2-story brick home that combines classic elegance with modern convenience. With 5 spacious bedrooms, 2 full bathrooms, and 1 half bathroom, this home offers ample space for families of all sizes. The inviting living area features a cozy fireplace, perfect for those chilly evenings. The kitchen is a true highlight, featuring beautiful stone countertops, sleek white cabinetry, and high-end stainless steel appliances, ideal for preparing delicious meals. The upper level is home to a convenient laundry room, making chores a breeze. This home boasts a mix of carpet, vinyl, and tile flooring throughout, providing both comfort and durability. The attached 1-car garage ensures plenty of storage space, while the additional driveway space provides parking for 1 more vehicle. This home is perfect for those looking for both style and functionality. DonCOt miss the chance to own this beautiful property! Schedule your showing today to see all this home has to offer.
Property Details for 7110 Ravenwood Lane
- Subdivision ComplexChestnut Lake Preserve
- Architectural StyleTraditional
- ExteriorOther
- Num Of Parking Spaces1
- Parking FeaturesGarage
- Property AttachedYes
LISTING UPDATED:
- StatusPending
- MLS #10442709
- Days on Site15
- Taxes$5,019 / year
- HOA Fees$225 / month
- MLS TypeResidential
- Year Built2003
- Lot Size0.14 Acres
- CountryDeKalb
LISTING UPDATED:
- StatusPending
- MLS #10442709
- Days on Site15
- Taxes$5,019 / year
- HOA Fees$225 / month
- MLS TypeResidential
- Year Built2003
- Lot Size0.14 Acres
- CountryDeKalb
Building Information for 7110 Ravenwood Lane
- StoriesTwo
- Year Built2003
- Lot Size0.1400 Acres
Payment Calculator
Term
Interest
Home Price
Down Payment
The Payment Calculator is for illustrative purposes only. Read More
Property Information for 7110 Ravenwood Lane
Summary
Location and General Information
- Community Features: None
- Directions: Start on your current road, head to the nearest main street, then follow signs to I-285 E. Take Exit 71, continue on S. Hairston Rd, and turn onto Ravenwood Ln. 7110 is your destination.
- Coordinates: 33.631497,-84.117793
School Information
- Elementary School: Murphy Candler
- Middle School: Salem
- High School: Martin Luther King Jr
Taxes and HOA Information
- Parcel Number: 11 232 01 100
- Tax Year: 2024
- Association Fee Includes: Other
Virtual Tour
Parking
- Open Parking: No
Interior and Exterior Features
Interior Features
- Cooling: Central Air
- Heating: Forced Air
- Appliances: Dishwasher, Microwave, Refrigerator
- Basement: None
- Fireplace Features: Living Room
- Flooring: Carpet, Vinyl
- Interior Features: Other
- Levels/Stories: Two
- Window Features: Window Treatments
- Foundation: Slab
- Main Bedrooms: 1
- Total Half Baths: 1
- Bathrooms Total Integer: 3
- Bathrooms Total Decimal: 2
Exterior Features
- Construction Materials: Brick
- Fencing: Wood
- Roof Type: Metal, Wood
- Security Features: Smoke Detector(s)
- Laundry Features: Upper Level
- Pool Private: No
Property
Utilities
- Sewer: Public Sewer
- Utilities: Other
- Water Source: Public
Property and Assessments
- Home Warranty: Yes
- Property Condition: Resale
Green Features
Lot Information
- Above Grade Finished Area: 1920
- Common Walls: No Common Walls
- Lot Features: Other
Multi Family
- Number of Units To Be Built: Square Feet
Rental
Rent Information
- Land Lease: Yes
Public Records for 7110 Ravenwood Lane
Tax Record
- 2024$5,019.00 ($418.25 / month)
Home Facts
- Beds5
- Baths2
- Total Finished SqFt1,920 SqFt
- Above Grade Finished1,920 SqFt
- StoriesTwo
- Lot Size0.1400 Acres
- StyleSingle Family Residence
- Year Built2003
- APN11 232 01 100
- CountyDeKalb
- Fireplaces1


