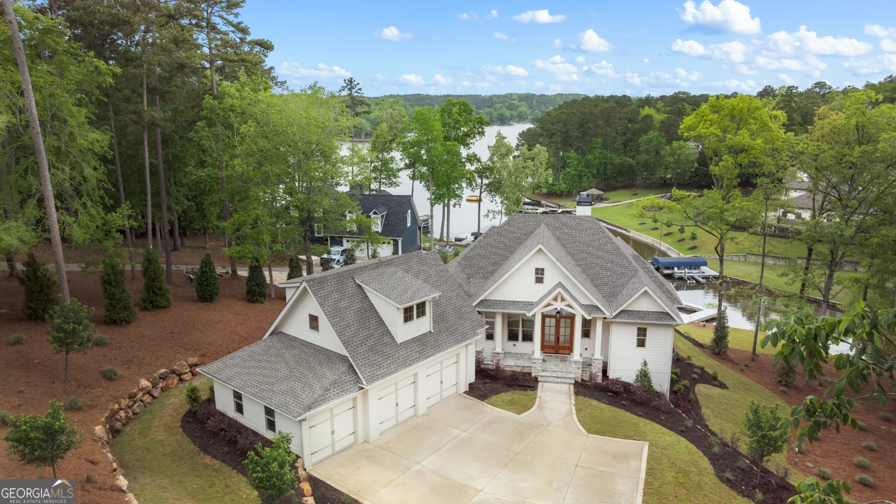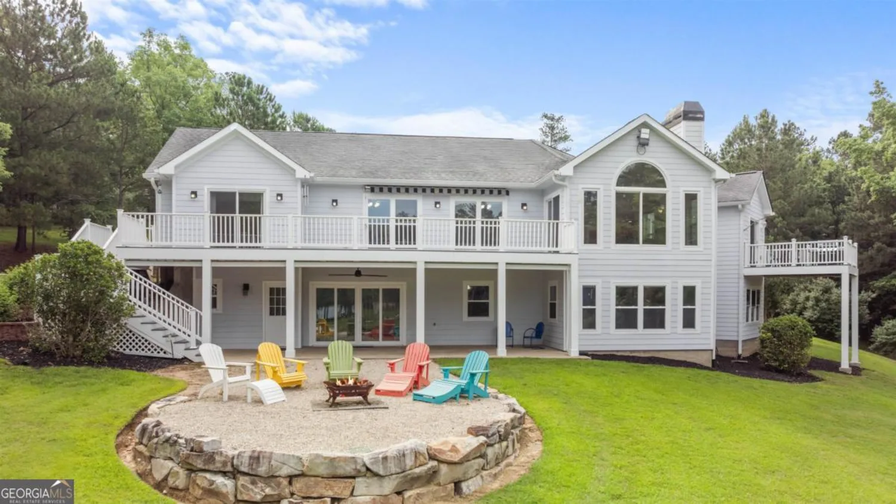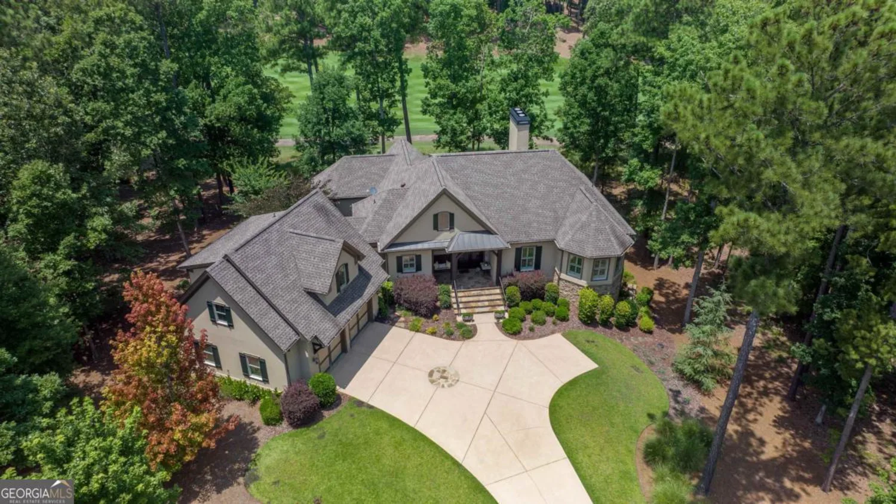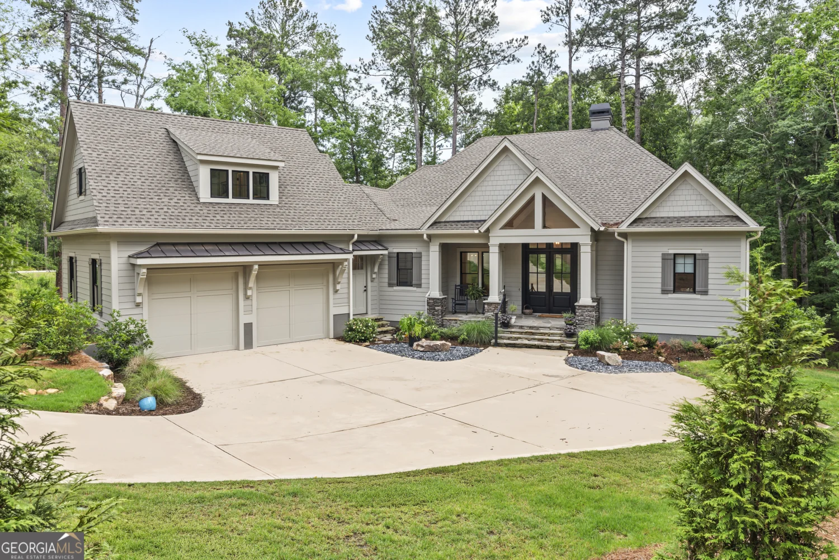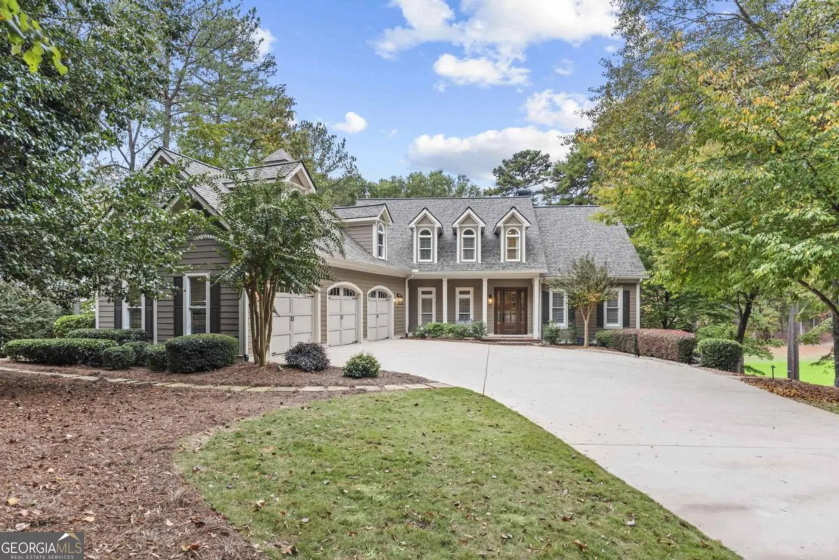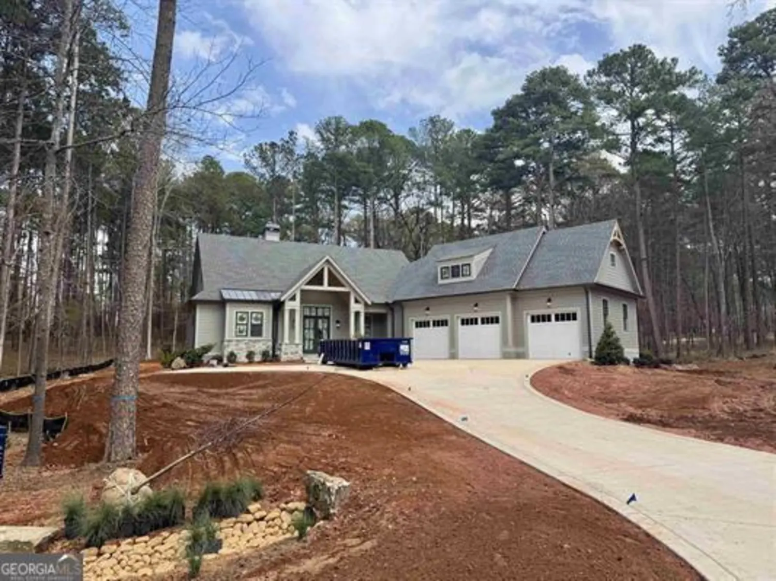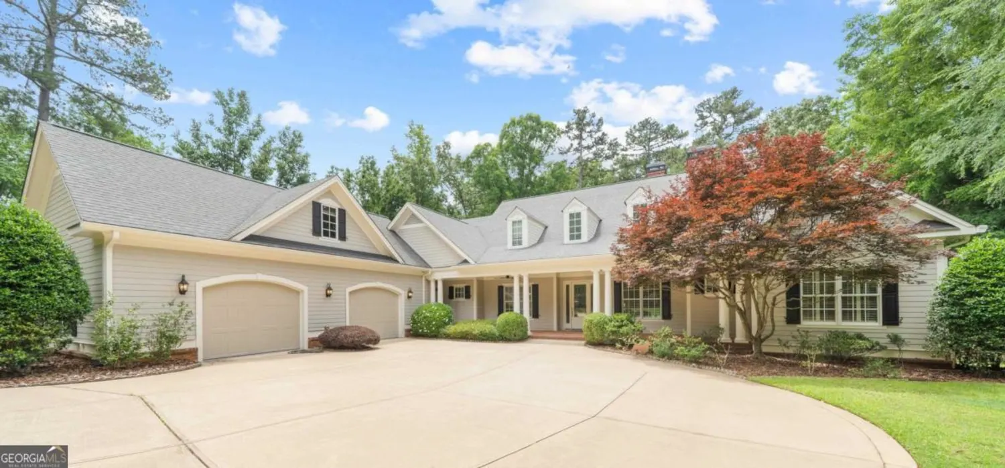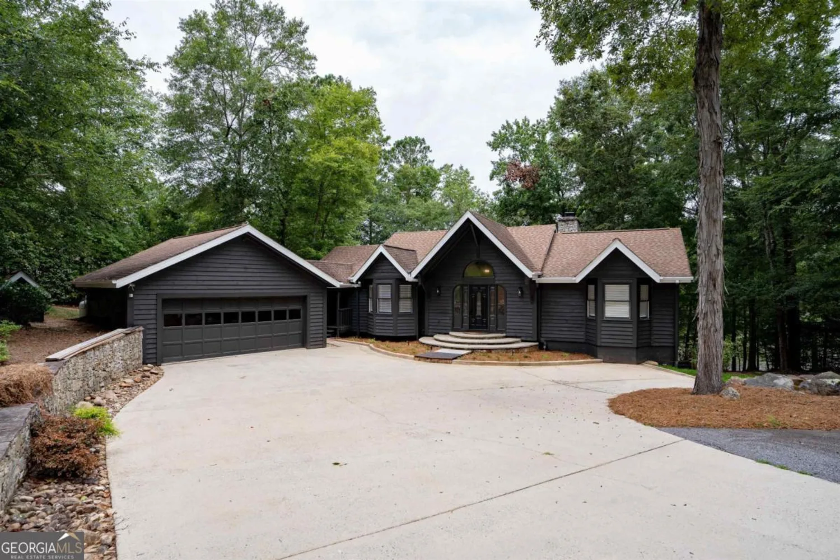1210 cottage lane eGreensboro, GA 30642
1210 cottage lane eGreensboro, GA 30642
Description
Welcome to this maintenance-free, lock-n-leave, fully furnished Luxury Custom Golf Home in the heart of the Creek Club in Reynolds Lake Oconee. This is a special home, steps from the clubhouse and pro shop, putting green, driving range surrounded by some of the most spectacular views of the Creek course. Prepare to be captivated by the exquisite quality craftsmanship of this home.Every element has been thoughtfully designed offering a seamless blend of elegance, comfort and sophistication. The main level features an expansive high-ceiling great room with a stone fireplace, flowing effortlessly into the open-concept kitchen and dining area, complimented by wood beams.Outfitted with premium appliances, the kitchen is perfect for hosting gatherings, with the added convenience of a laundry closet tucked just off the space.Hardwood floors flow throughout the home, adding warmth to every room. Pick your spot of relaxation on either of the two all-season screened-in porches-one featuring a stone fireplace and the other equipped with a newly built-in gas grill-for serene outdoor living year-round.There is another covered deck overlooking the golf course.The main level also boasts a luxurious primary suite with a spa-inspired bath and walk-in closet, a second bedroom with its own en-suite bath, and a powder room. The terrace level is a haven for entertainment and relaxation, offering three spacious suites, each with a private bath, and an additional half-bath for guests. A full bar awaits with an ice machine and two wine coolers for effortless entertaining, while the state-of-the-art 8-seat theater room with surround sound elevates movie nights to a cinematic experience. A generously sized living area and game room with a fireplace opens to a covered patio, creating a seamless indoor-outdoor retreat. Walk outside for a putting or drive contest. After a game of golf, walk to the club to enjoy one of the best cuisines in the community. Additional highlights include a two-car garage and a prime location near other amenities. The home is also conveniently close to community walking trails, the Lake Club and the renowned Ritz-Carlton, offering access to world-class amenities. This home is the ultimate retreat for those seeking an upscale lifestyle in a picturesque setting. This home is offered fully furnished. Membership to the club is available.
Property Details for 1210 Cottage Lane E
- Subdivision ComplexReynolds Lake Oconee
- Architectural StyleBungalow/Cottage, Craftsman
- Parking FeaturesDetached
- Property AttachedNo
- Waterfront FeaturesSeawall
LISTING UPDATED:
- StatusClosed
- MLS #10442987
- Days on Site4
- Taxes$8,093.73 / year
- HOA Fees$1,890 / month
- MLS TypeResidential
- Year Built2007
- Lot Size0.10 Acres
- CountryGreene
LISTING UPDATED:
- StatusClosed
- MLS #10442987
- Days on Site4
- Taxes$8,093.73 / year
- HOA Fees$1,890 / month
- MLS TypeResidential
- Year Built2007
- Lot Size0.10 Acres
- CountryGreene
Building Information for 1210 Cottage Lane E
- StoriesTwo
- Year Built2007
- Lot Size0.1000 Acres
Payment Calculator
Term
Interest
Home Price
Down Payment
The Payment Calculator is for illustrative purposes only. Read More
Property Information for 1210 Cottage Lane E
Summary
Location and General Information
- Community Features: Boat/Camper/Van Prkg, Clubhouse, Fitness Center, Gated, Lake, Marina, Playground, Pool, Shared Dock, Tennis Court(s)
- Directions: Hwy 44 to Linger Longer Road, Left onto Creek Club Trail, Right onto Reynolds Pkwy, Left onto Creek Club Drive, Right onto Cottage Lane East, Look for unit 1210.
- Coordinates: 33.45208,-83.224662
School Information
- Elementary School: Greene County Primary
- Middle School: Anita White Carson
- High School: Greene County
Taxes and HOA Information
- Parcel Number: 057F000070
- Tax Year: 2024
- Association Fee Includes: Private Roads, Security
- Tax Lot: 7
Virtual Tour
Parking
- Open Parking: No
Interior and Exterior Features
Interior Features
- Cooling: Heat Pump
- Heating: Heat Pump
- Appliances: Dishwasher, Disposal, Dryer, Electric Water Heater, Ice Maker, Microwave, Oven, Refrigerator, Stainless Steel Appliance(s), Water Softener
- Basement: Finished
- Fireplace Features: Masonry
- Flooring: Carpet, Tile
- Interior Features: Beamed Ceilings, Double Vanity, Master On Main Level, Separate Shower, Vaulted Ceiling(s), Walk-In Closet(s)
- Levels/Stories: Two
- Window Features: Window Treatments
- Kitchen Features: Kitchen Island, Solid Surface Counters
- Main Bedrooms: 2
- Total Half Baths: 2
- Bathrooms Total Integer: 6
- Main Full Baths: 2
- Bathrooms Total Decimal: 5
Exterior Features
- Construction Materials: Stone
- Patio And Porch Features: Patio, Porch, Screened
- Roof Type: Composition
- Security Features: Security System, Smoke Detector(s)
- Spa Features: Bath
- Laundry Features: Laundry Closet
- Pool Private: No
Property
Utilities
- Sewer: Private Sewer
- Utilities: Cable Available, High Speed Internet, Propane
- Water Source: Private
Property and Assessments
- Home Warranty: Yes
- Property Condition: Resale
Green Features
Lot Information
- Above Grade Finished Area: 4000
- Lot Features: Level
- Waterfront Footage: Seawall
Multi Family
- Number of Units To Be Built: Square Feet
Rental
Rent Information
- Land Lease: Yes
Public Records for 1210 Cottage Lane E
Tax Record
- 2024$8,093.73 ($674.48 / month)
Home Facts
- Beds4
- Baths4
- Total Finished SqFt4,000 SqFt
- Above Grade Finished4,000 SqFt
- StoriesTwo
- Lot Size0.1000 Acres
- StyleSingle Family Residence
- Year Built2007
- APN057F000070
- CountyGreene
- Fireplaces3


