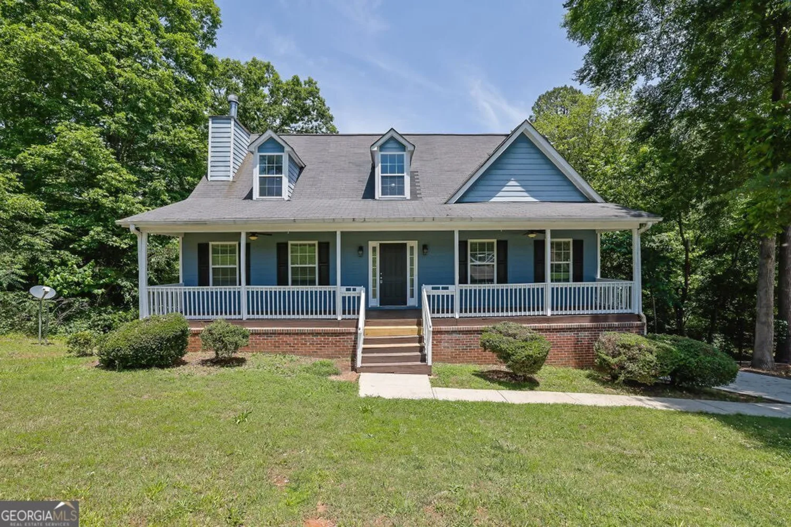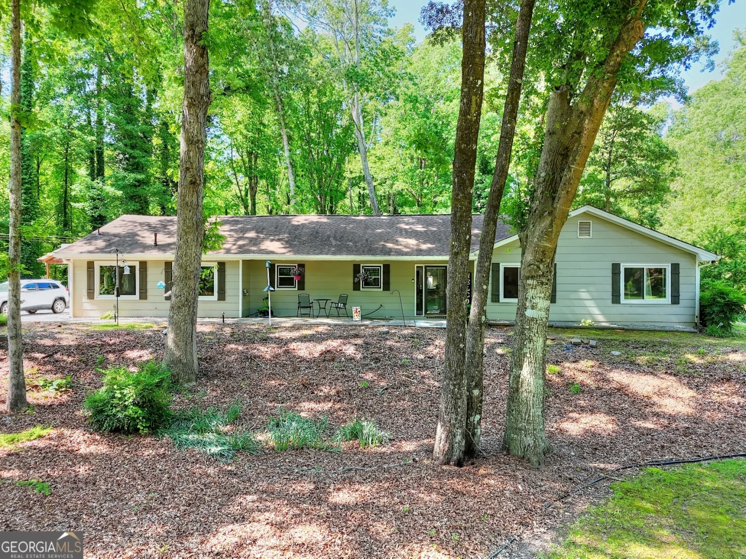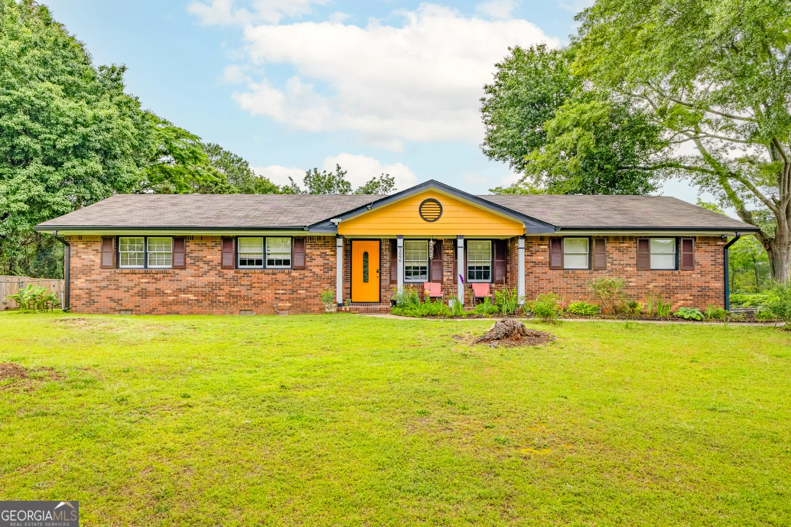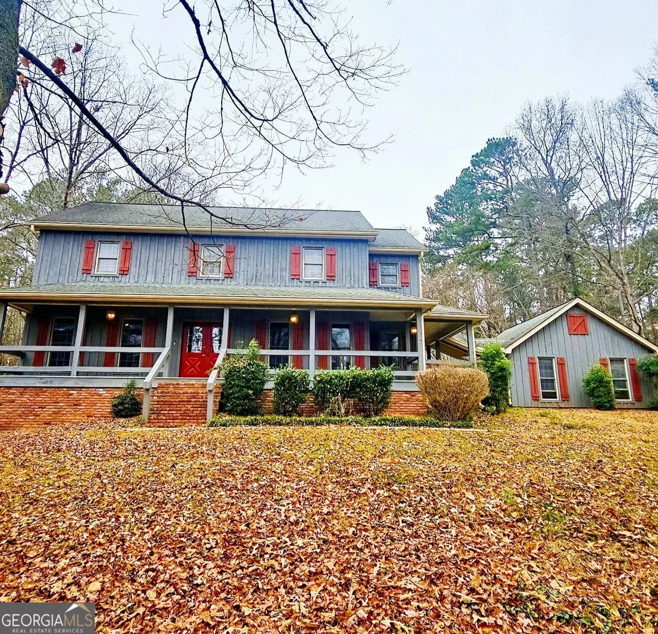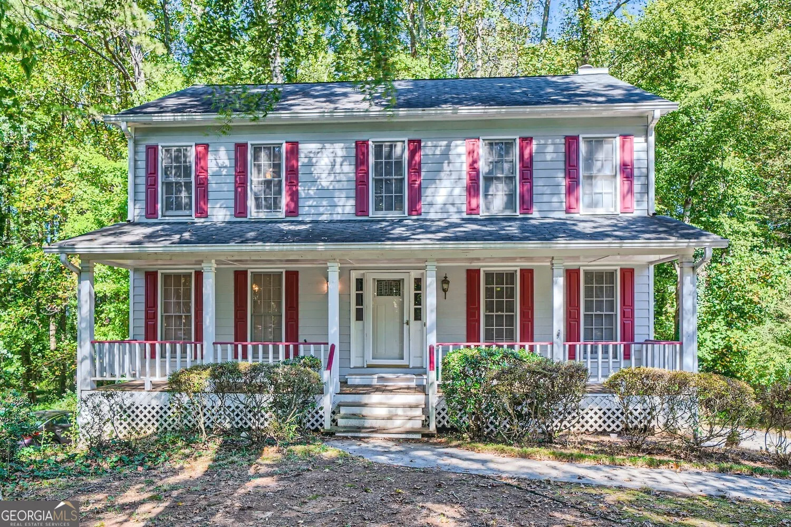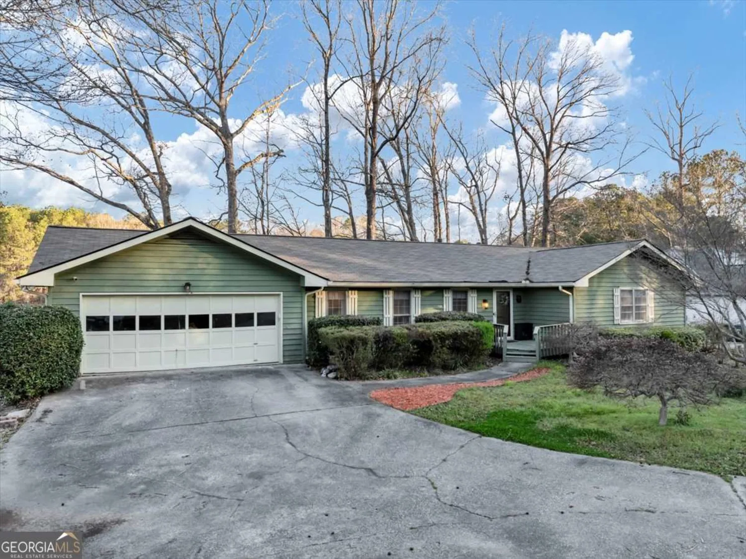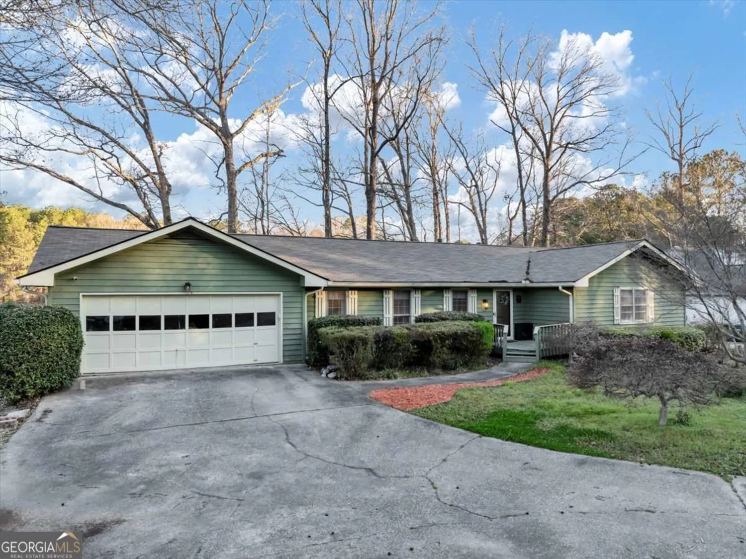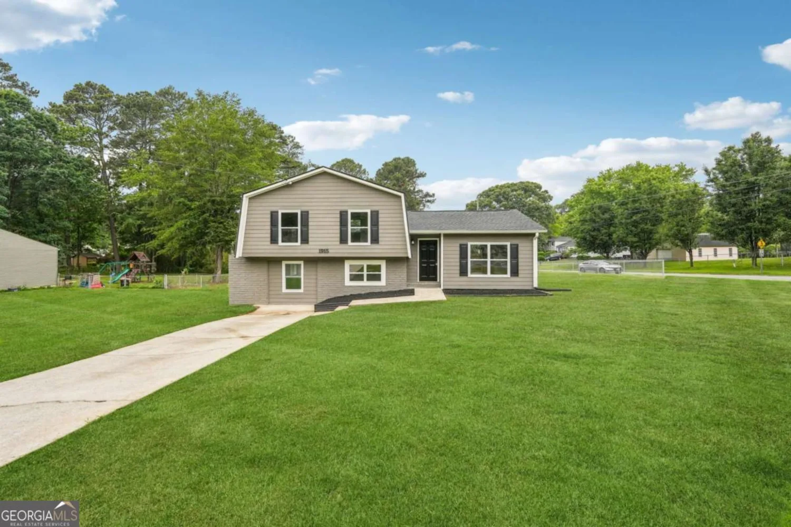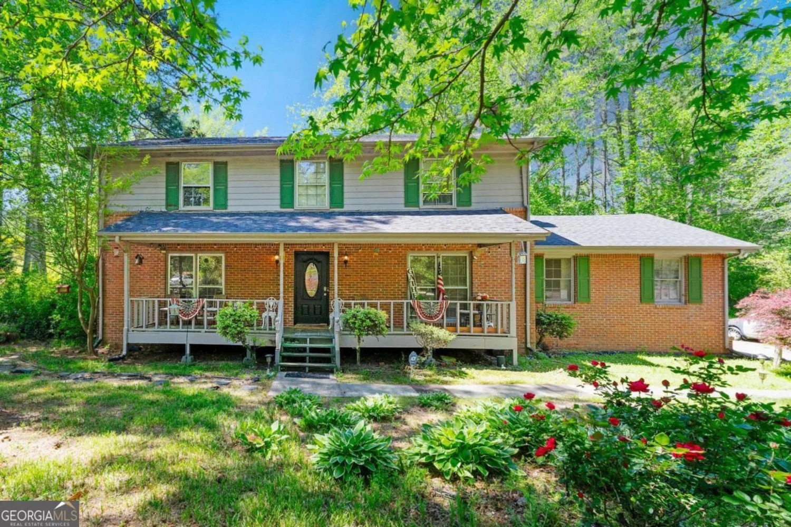3642 sunbridge driveSnellville, GA 30039
3642 sunbridge driveSnellville, GA 30039
Description
Don't Miss out on This One! Stunning 3-sided brick beauty in the sought-after Westchester Place Neighborhood! This 5-bedroom, 3-bathroom home is the perfect blend of elegance and comfort, packed with architectural charm and modern upgrades. Why You'll Love This Home: Grand architectural details - Archways, crown molding, chair railing, columns & wrought iron spindles create a timeless elegance. Gourmet kitchen - Granite countertops, stainless steel appliances & ample cabinet space. Oversized primary suite - Includes a private sitting area perfect for relaxing. Luxurious master bath - His & her vanities, soaking tub, and separate shower. Spacious secondary bedrooms - Room for family, guests, or home office needs. Entertainer's dream backyard - Large & ready for BBQs, gatherings, or quiet evenings under the stars. Conveniently located near shopping, dining, and major highways! Flooring allowance available!
Property Details for 3642 Sunbridge Drive
- Subdivision ComplexWestchester Place
- Architectural StyleBrick 3 Side, Traditional
- Num Of Parking Spaces2
- Parking FeaturesAttached
- Property AttachedYes
LISTING UPDATED:
- StatusClosed
- MLS #10443247
- Days on Site64
- Taxes$381 / year
- HOA Fees$250 / month
- MLS TypeResidential
- Year Built2008
- Lot Size0.24 Acres
- CountryGwinnett
LISTING UPDATED:
- StatusClosed
- MLS #10443247
- Days on Site64
- Taxes$381 / year
- HOA Fees$250 / month
- MLS TypeResidential
- Year Built2008
- Lot Size0.24 Acres
- CountryGwinnett
Building Information for 3642 Sunbridge Drive
- StoriesTwo
- Year Built2008
- Lot Size0.2400 Acres
Payment Calculator
Term
Interest
Home Price
Down Payment
The Payment Calculator is for illustrative purposes only. Read More
Property Information for 3642 Sunbridge Drive
Summary
Location and General Information
- Community Features: Street Lights
- Directions: I-285 to East to Exit 39B (Stone Mtn Fwy/Hwy 78). Travel approximately 9 miles to right on Bethany Chruch Road. Continue 3 miles and Westchester Place will be on the left before the intersection with Hwy. 124/Centerville Hwy.
- Coordinates: 33.817489,-84.040156
School Information
- Elementary School: Partee
- Middle School: Shiloh
- High School: Shiloh
Taxes and HOA Information
- Parcel Number: R6030 414
- Tax Year: 2023
- Association Fee Includes: Maintenance Grounds
- Tax Lot: 35
Virtual Tour
Parking
- Open Parking: No
Interior and Exterior Features
Interior Features
- Cooling: Other, Central Air
- Heating: Electric, Central
- Appliances: Dishwasher, Disposal, Microwave, Oven/Range (Combo)
- Basement: None
- Fireplace Features: Other
- Flooring: Carpet, Hardwood
- Interior Features: Tray Ceiling(s), Vaulted Ceiling(s), High Ceilings, Double Vanity, Entrance Foyer, Soaking Tub, Walk-In Closet(s), Roommate Plan
- Levels/Stories: Two
- Foundation: Slab
- Main Bedrooms: 1
- Bathrooms Total Integer: 3
- Main Full Baths: 1
- Bathrooms Total Decimal: 3
Exterior Features
- Construction Materials: Concrete
- Roof Type: Composition
- Laundry Features: Other
- Pool Private: No
Property
Utilities
- Sewer: Public Sewer
- Utilities: Cable Available, Electricity Available, High Speed Internet, Phone Available, Sewer Connected
- Water Source: Public
Property and Assessments
- Home Warranty: Yes
- Property Condition: Resale
Green Features
Lot Information
- Above Grade Finished Area: 3400
- Common Walls: No Common Walls
- Lot Features: Level
Multi Family
- Number of Units To Be Built: Square Feet
Rental
Rent Information
- Land Lease: Yes
Public Records for 3642 Sunbridge Drive
Tax Record
- 2023$381.00 ($31.75 / month)
Home Facts
- Beds5
- Baths3
- Total Finished SqFt3,400 SqFt
- Above Grade Finished3,400 SqFt
- StoriesTwo
- Lot Size0.2400 Acres
- StyleSingle Family Residence
- Year Built2008
- APNR6030 414
- CountyGwinnett
- Fireplaces1


