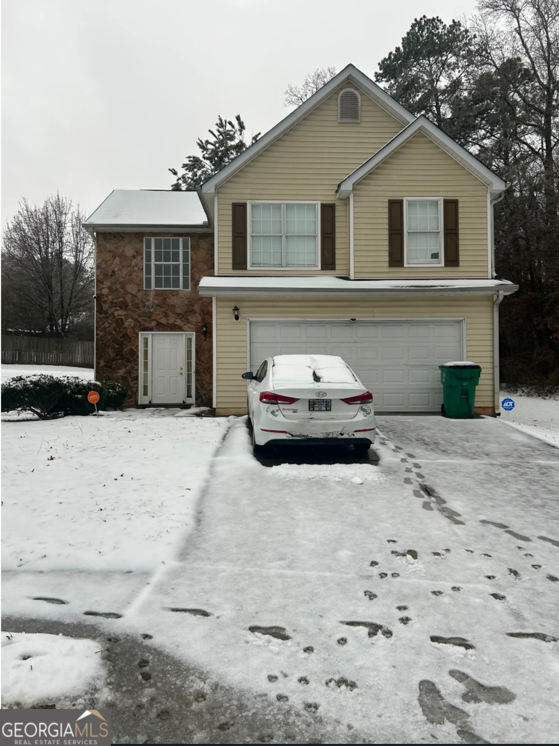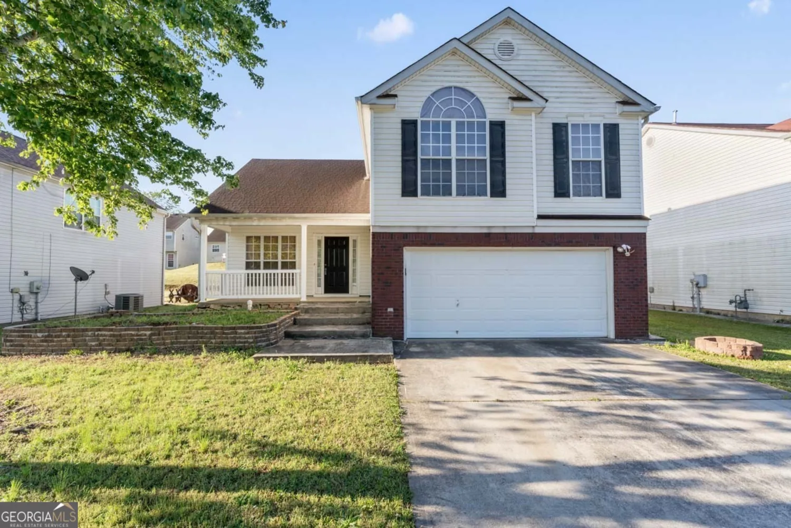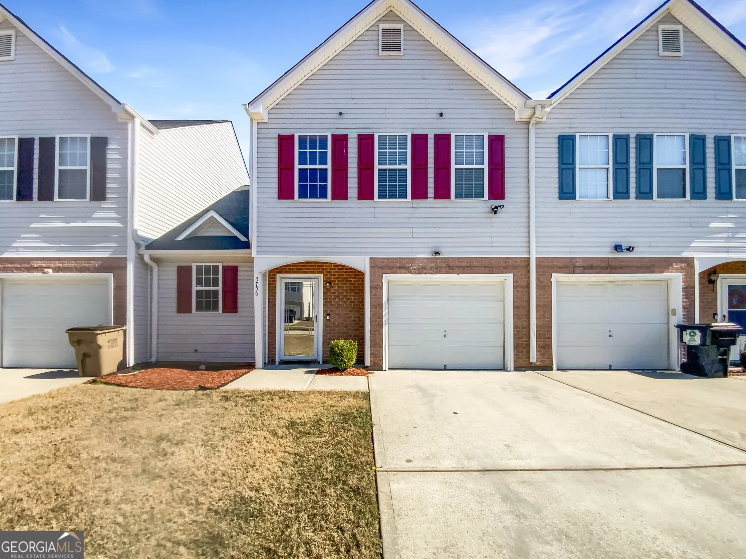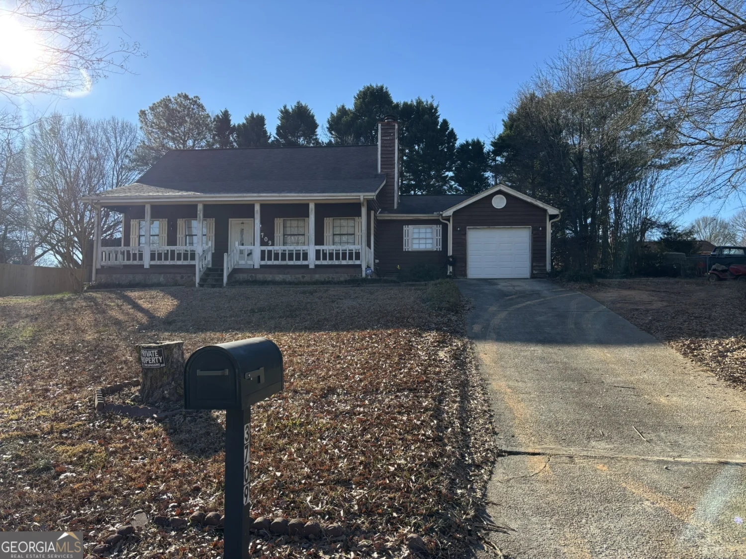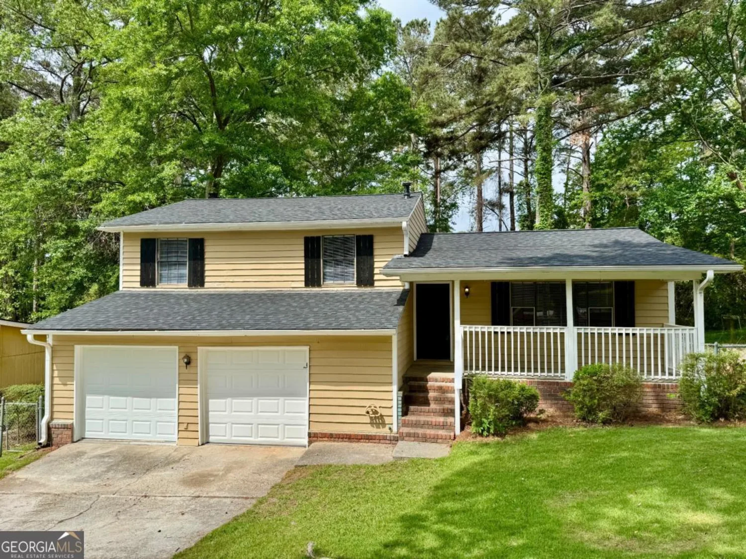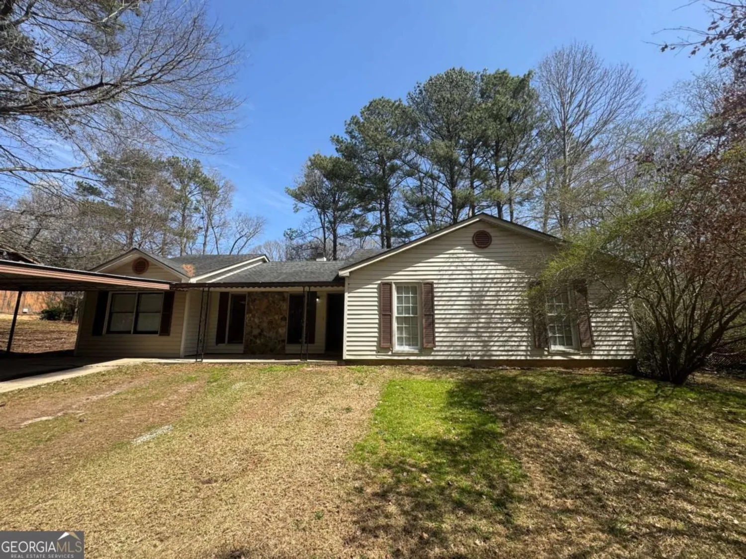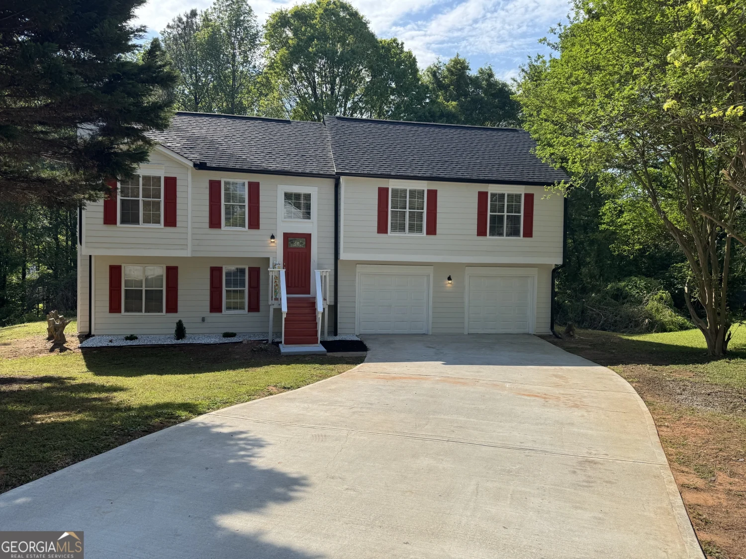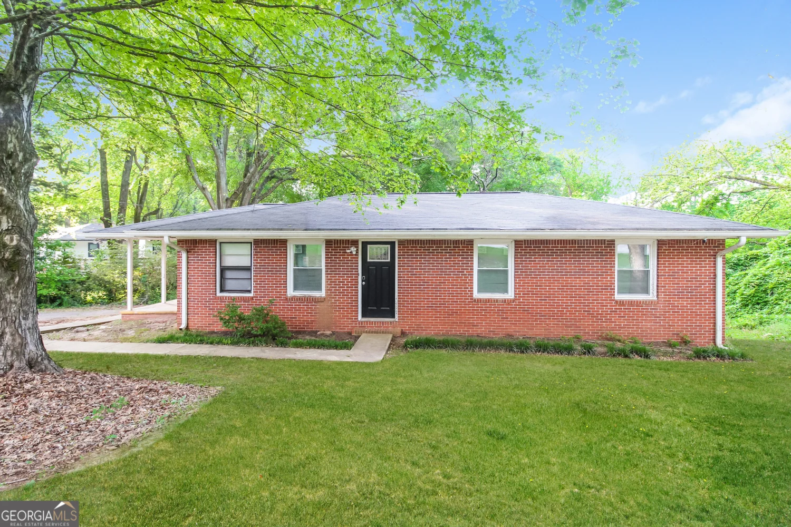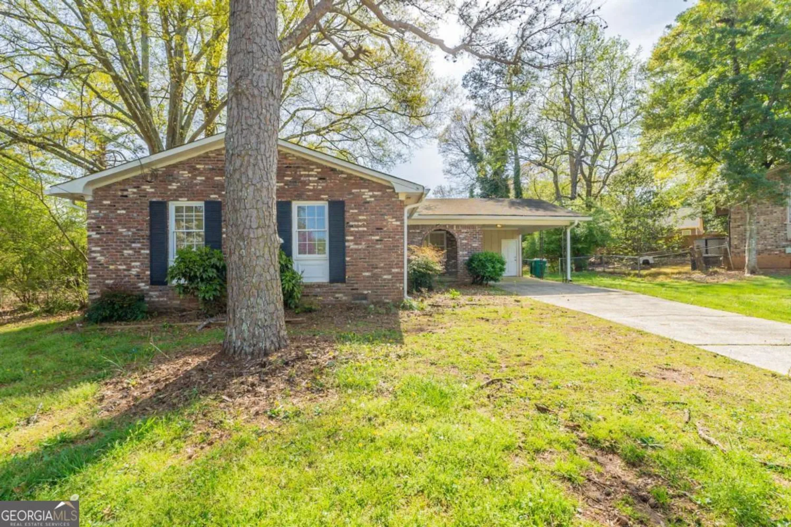3203 pawnee driveRex, GA 30273
3203 pawnee driveRex, GA 30273
Description
MOVE-IN READY 4 BEDROOM/2 BATH RANCH!! This home is much more SPACIOUS than it appears!! It offers a Spacious Family Room with a Separate Dining & Breakfast area. There is a Large Laundry/Storage Room! The Water Heater & Siding were both installed in 2024! New Deck in the BackYard as well! Back Yard is Fenced! Plenty of space for Parking! This home is in a Perfect Location near schools, shopping, dining, and the interstate!! Potential Down Payment Assistance available in Clayton county for Qualified Buyers!!
Property Details for 3203 Pawnee Drive
- Subdivision ComplexAmberwood Estates
- Architectural StyleTraditional
- Parking FeaturesParking Pad
- Property AttachedNo
LISTING UPDATED:
- StatusActive
- MLS #10444058
- Days on Site109
- Taxes$2,670.4 / year
- MLS TypeResidential
- Year Built1989
- CountryClayton
LISTING UPDATED:
- StatusActive
- MLS #10444058
- Days on Site109
- Taxes$2,670.4 / year
- MLS TypeResidential
- Year Built1989
- CountryClayton
Building Information for 3203 Pawnee Drive
- StoriesOne
- Year Built1989
- Lot Size0.0000 Acres
Payment Calculator
Term
Interest
Home Price
Down Payment
The Payment Calculator is for illustrative purposes only. Read More
Property Information for 3203 Pawnee Drive
Summary
Location and General Information
- Community Features: None
- Directions: SEE GOOGLE MAPS
- Coordinates: 33.582873,-84.285741
School Information
- Elementary School: Roberta Smith
- Middle School: Rex Mill
- High School: Morrow
Taxes and HOA Information
- Parcel Number: 12138D F005
- Tax Year: 23
- Association Fee Includes: None
- Tax Lot: 17
Virtual Tour
Parking
- Open Parking: Yes
Interior and Exterior Features
Interior Features
- Cooling: Ceiling Fan(s), Central Air
- Heating: Central
- Appliances: Dishwasher, Oven/Range (Combo), Refrigerator
- Basement: Crawl Space
- Flooring: Laminate, Tile
- Interior Features: Master On Main Level, Tile Bath
- Levels/Stories: One
- Main Bedrooms: 4
- Bathrooms Total Integer: 2
- Main Full Baths: 2
- Bathrooms Total Decimal: 2
Exterior Features
- Construction Materials: Wood Siding
- Roof Type: Composition
- Laundry Features: Other
- Pool Private: No
Property
Utilities
- Sewer: Public Sewer
- Utilities: Cable Available, Electricity Available, Natural Gas Available, Water Available
- Water Source: Public
Property and Assessments
- Home Warranty: Yes
- Property Condition: Resale
Green Features
Lot Information
- Above Grade Finished Area: 1408
- Lot Features: None
Multi Family
- Number of Units To Be Built: Square Feet
Rental
Rent Information
- Land Lease: Yes
Public Records for 3203 Pawnee Drive
Tax Record
- 23$2,670.40 ($222.53 / month)
Home Facts
- Beds4
- Baths2
- Total Finished SqFt1,408 SqFt
- Above Grade Finished1,408 SqFt
- StoriesOne
- Lot Size0.0000 Acres
- StyleSingle Family Residence
- Year Built1989
- APN12138D F005
- CountyClayton
- Fireplaces1


