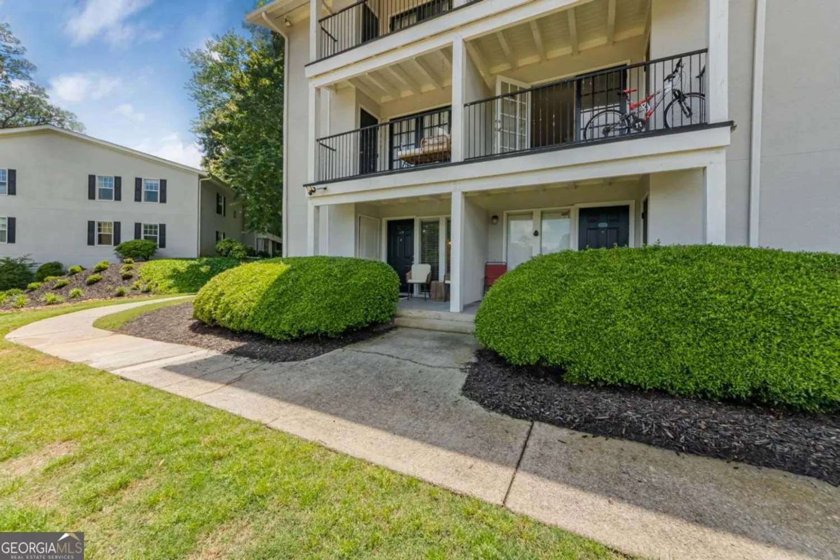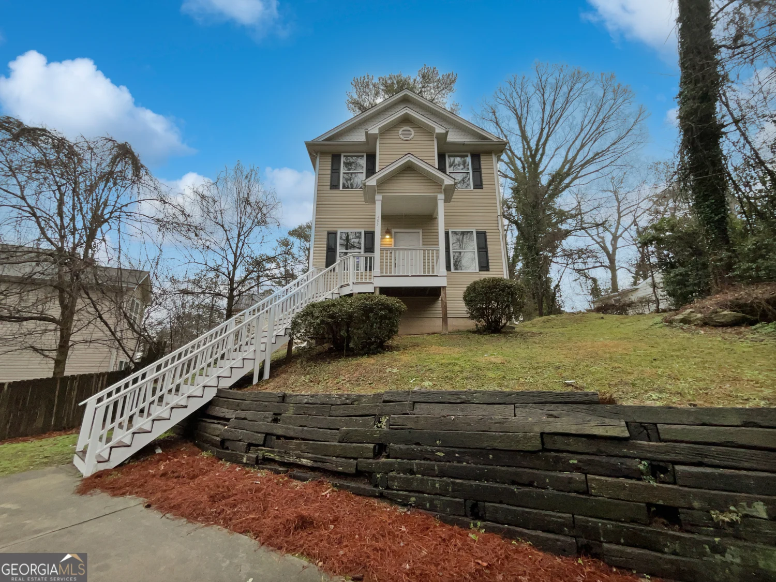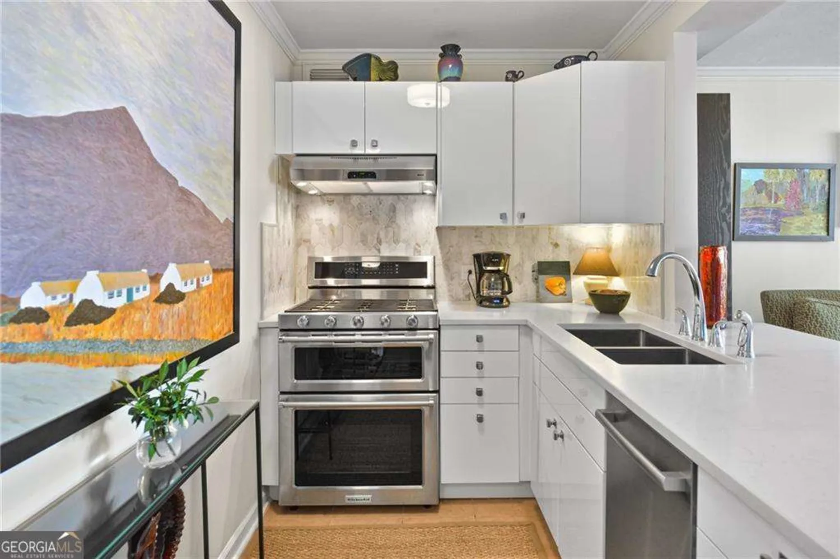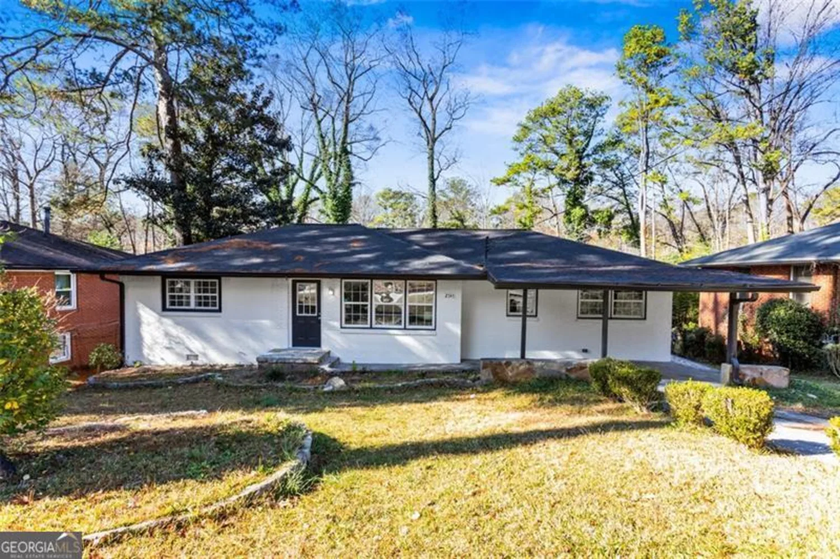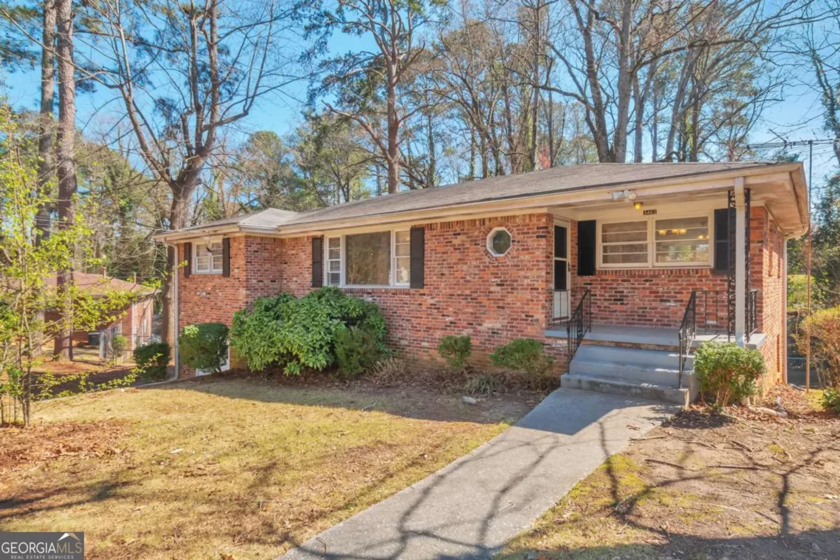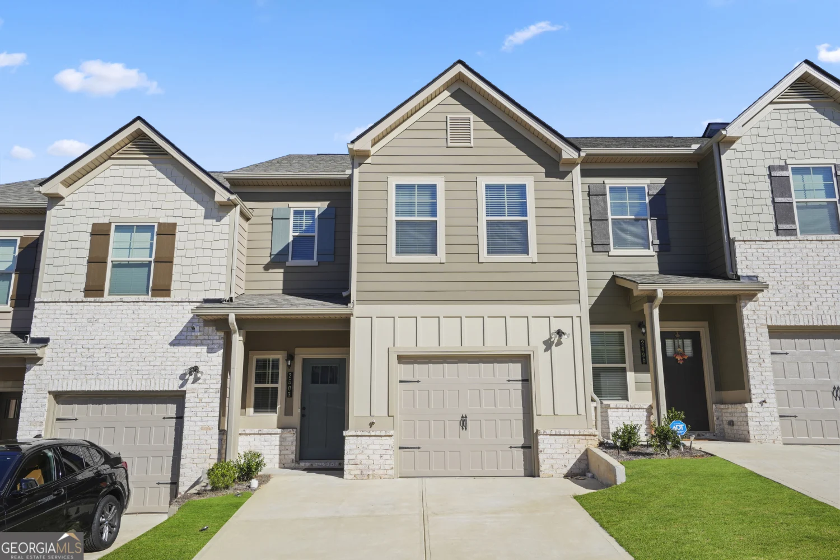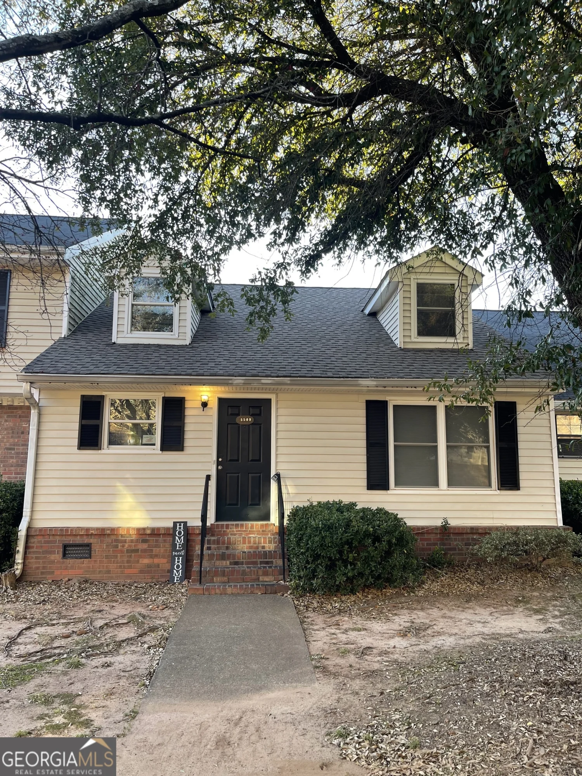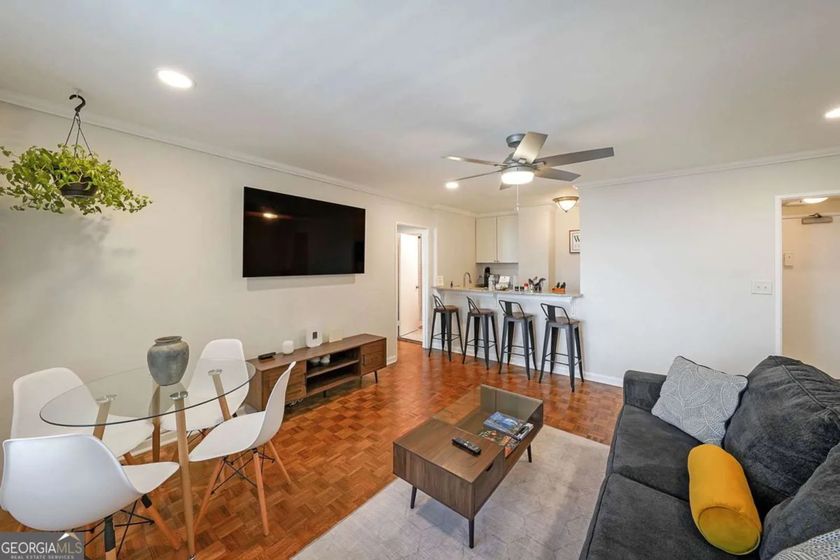491 elbridge drive nwAtlanta, GA 30318
491 elbridge drive nwAtlanta, GA 30318
Description
Welcome to this beautiful 2-level, 4-bedroom, 2-bathroom home, offering modern features and a comfortable living space. The main level features a bright and spacious living area, complemented by a stunning white kitchen with sleek stainless steel appliances, stone countertops, and ample cabinet space. The open concept layout makes entertaining a breeze, while large windows allow natural light to fill the home. The home includes generously sized bedrooms and two well-appointed bathrooms, ensuring comfort and convenience for all family members. The lower level boasts a laundry room, adding to the functionality of this home. Step outside to the private, fenced backyard with a cozy back patio perfect for outdoor gatherings, relaxation, or gardening. A driveway provides space for one car, while vinyl flooring throughout adds both style and ease of maintenance. Don't miss the opportunity to make this your new home! Schedule your showing today to see all this home has to offer!
Property Details for 491 Elbridge Drive NW
- Subdivision ComplexEastman Park
- Architectural StyleTraditional
- ExteriorOther
- Num Of Parking Spaces1
- Parking FeaturesOff Street
- Property AttachedYes
LISTING UPDATED:
- StatusActive
- MLS #10444392
- Days on Site131
- Taxes$3,516 / year
- MLS TypeResidential
- Year Built1968
- Lot Size0.21 Acres
- CountryFulton
LISTING UPDATED:
- StatusActive
- MLS #10444392
- Days on Site131
- Taxes$3,516 / year
- MLS TypeResidential
- Year Built1968
- Lot Size0.21 Acres
- CountryFulton
Building Information for 491 Elbridge Drive NW
- StoriesTwo
- Year Built1968
- Lot Size0.2070 Acres
Payment Calculator
Term
Interest
Home Price
Down Payment
The Payment Calculator is for illustrative purposes only. Read More
Property Information for 491 Elbridge Drive NW
Summary
Location and General Information
- Community Features: None
- Directions: Head south on I-75 S, take exit 251B toward Howell Station/Fulton Industrial Blvd, continue straight onto Howell Station, turn right onto Elbridge Dr NW, and your destination will be on the left.
- Coordinates: 33.769029,-84.432434
School Information
- Elementary School: Woodland
- Middle School: J. L. Invictus Academy
- High School: Grady
Taxes and HOA Information
- Parcel Number: 14 014300050608
- Tax Year: 2024
- Association Fee Includes: None
Virtual Tour
Parking
- Open Parking: No
Interior and Exterior Features
Interior Features
- Cooling: Ceiling Fan(s), Central Air
- Heating: Central
- Appliances: Dishwasher, Microwave, Oven/Range (Combo), Refrigerator
- Basement: Exterior Entry, Full, Interior Entry
- Flooring: Carpet, Vinyl
- Interior Features: Other
- Levels/Stories: Two
- Window Features: Window Treatments
- Main Bedrooms: 2
- Bathrooms Total Integer: 2
- Main Full Baths: 1
- Bathrooms Total Decimal: 2
Exterior Features
- Construction Materials: Brick
- Fencing: Back Yard, Chain Link
- Patio And Porch Features: Patio
- Roof Type: Composition
- Security Features: Smoke Detector(s)
- Laundry Features: In Basement
- Pool Private: No
Property
Utilities
- Sewer: Public Sewer
- Utilities: Natural Gas Available, Other
- Water Source: Public
Property and Assessments
- Home Warranty: Yes
- Property Condition: Resale
Green Features
Lot Information
- Above Grade Finished Area: 975
- Common Walls: No Common Walls
- Lot Features: Sloped
Multi Family
- Number of Units To Be Built: Square Feet
Rental
Rent Information
- Land Lease: Yes
- Occupant Types: Vacant
Public Records for 491 Elbridge Drive NW
Tax Record
- 2024$3,516.00 ($293.00 / month)
Home Facts
- Beds4
- Baths2
- Total Finished SqFt1,950 SqFt
- Above Grade Finished975 SqFt
- Below Grade Finished975 SqFt
- StoriesTwo
- Lot Size0.2070 Acres
- StyleSingle Family Residence
- Year Built1968
- APN14 014300050608
- CountyFulton


