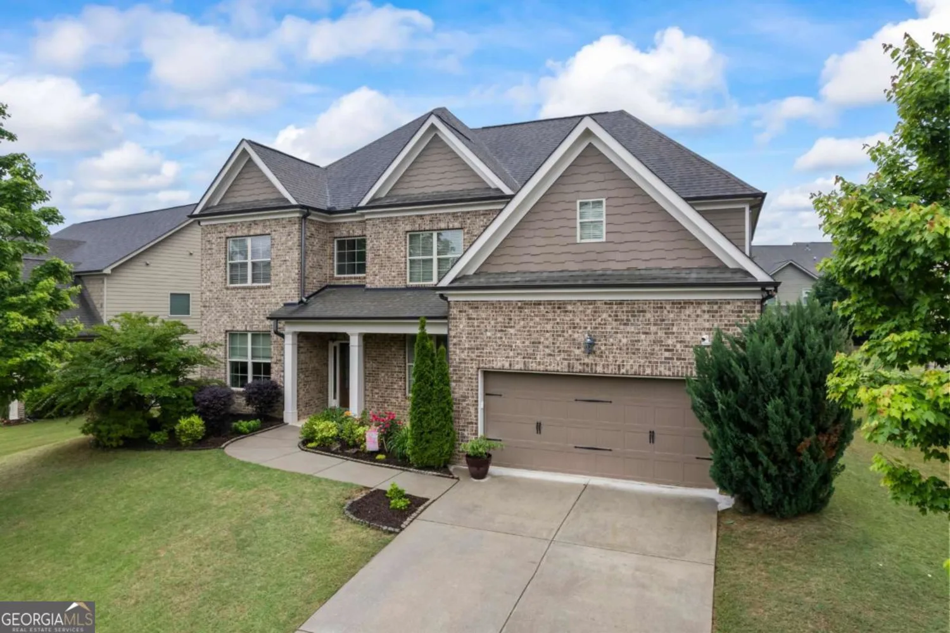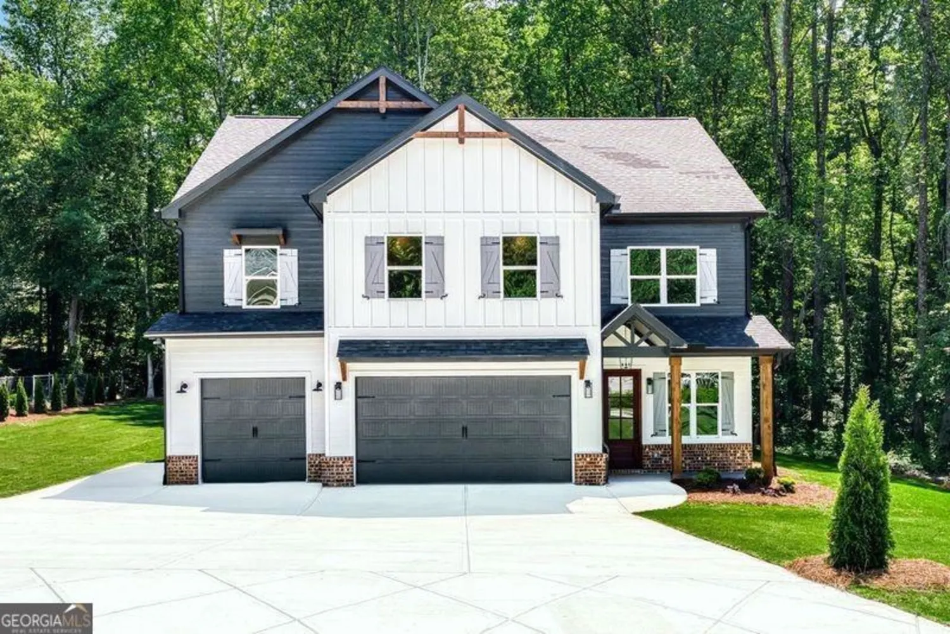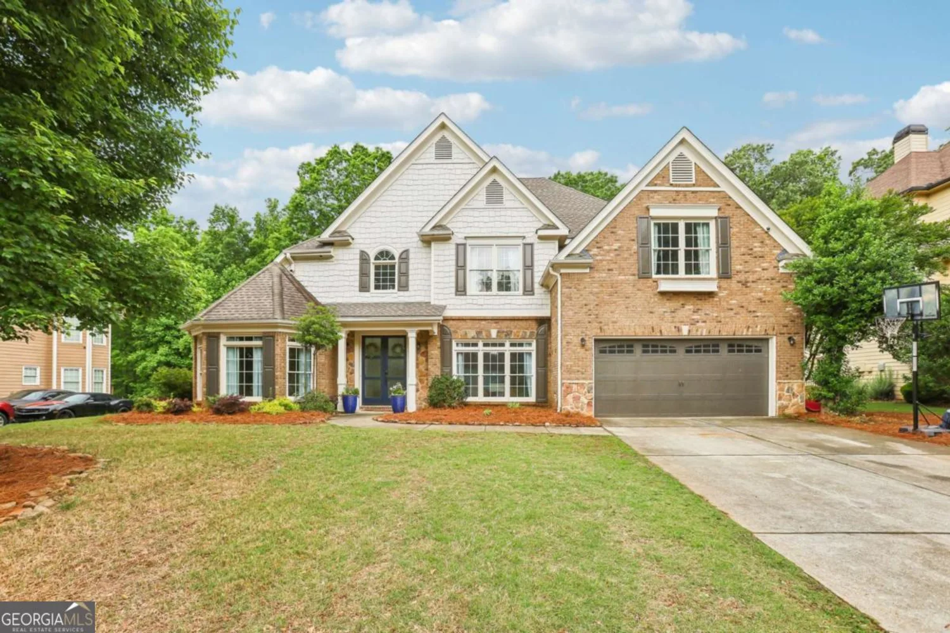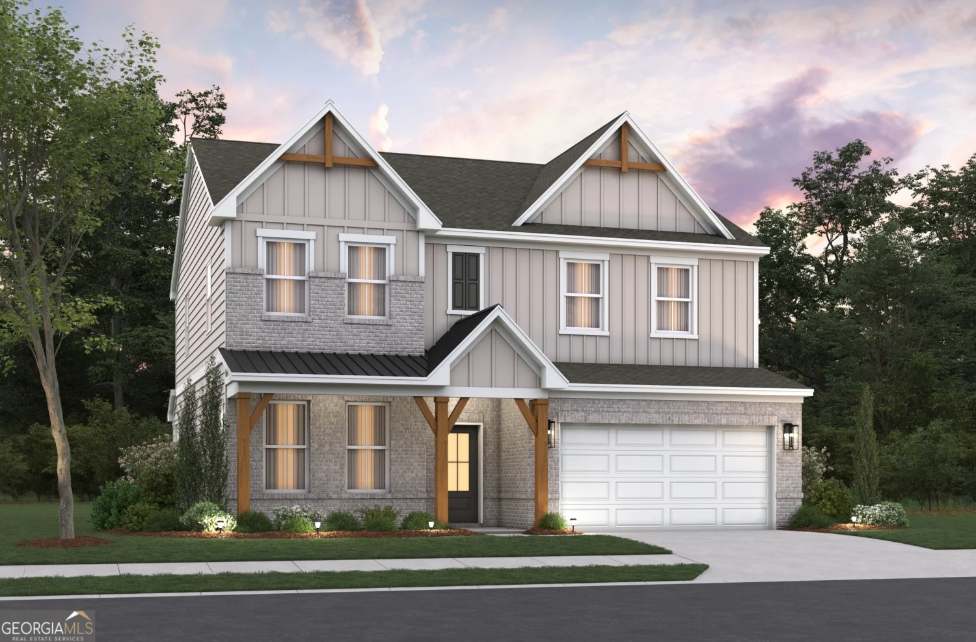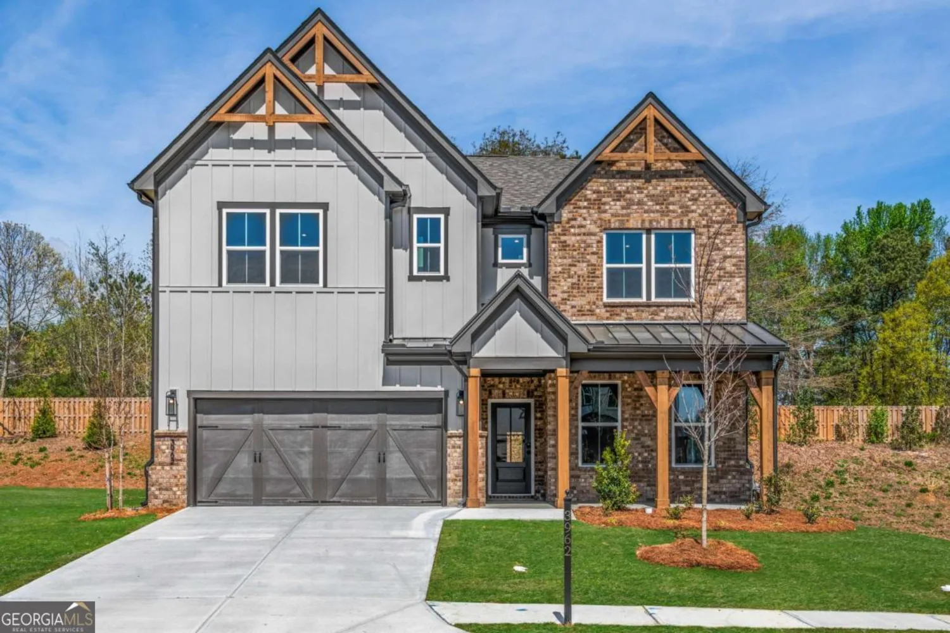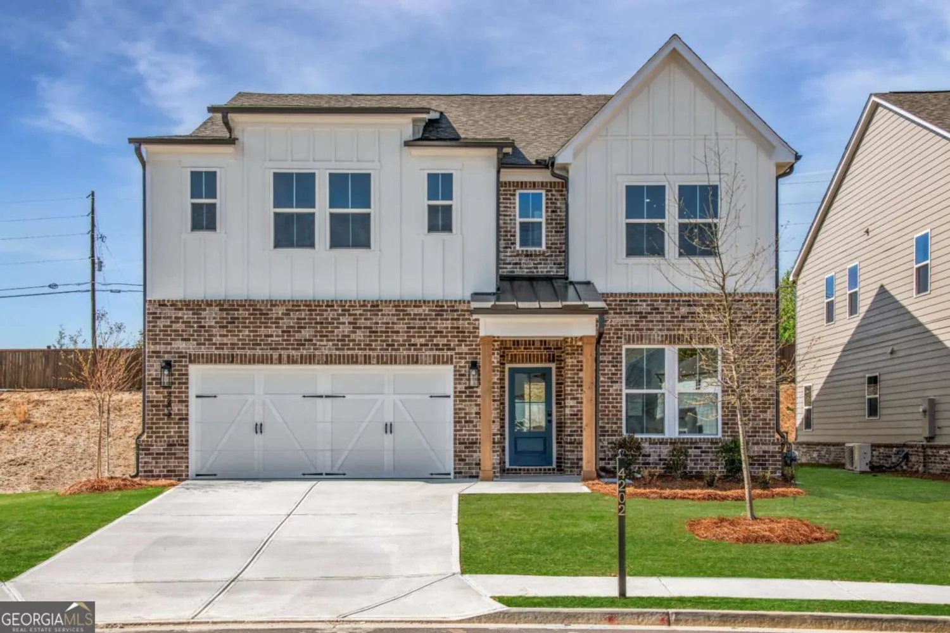3941 adler circle 24Buford, GA 30519
3941 adler circle 24Buford, GA 30519
Description
**READY NOW*** ***10-time ENERGY STAR'S PARTNER OF THE YEAR FOR SUSTAINED EXCELLENCE! New construction in state-of-the-art school district! Amazing location that gives you close proximity to I-85, Mall of Georgia, great schools. Emerson floor plan with 4 beds/3 full baths...Not only is this home gorgeous, but you can also breathe easy with our exceptional energy efficiency and Indoor AirPLUS certification as standard features in the home. Wait, there's more...NEWSWEEK's #1 TRUSTED NEW HOME BUILDER, 2024! In our Emerson floorplan, you'll be amazed by the open floor plan, kitchen with stainless steel-Whirlpool appliances, large stone island, 42' cabinets, OVERSIZED loft, additional bedroom on the main, standard garage EV car charging, 1" conduit for future solar addition and much more. Photos are of similar home.
Property Details for 3941 Adler Circle 24
- Subdivision ComplexThe Paddocks at Doc Hughes
- Architectural StyleBrick Front, Craftsman
- Parking FeaturesAttached, Garage, Garage Door Opener
- Property AttachedYes
LISTING UPDATED:
- StatusActive
- MLS #10444517
- Days on Site78
- HOA Fees$1,000 / month
- MLS TypeResidential
- Year Built2025
- Lot Size0.20 Acres
- CountryGwinnett
LISTING UPDATED:
- StatusActive
- MLS #10444517
- Days on Site78
- HOA Fees$1,000 / month
- MLS TypeResidential
- Year Built2025
- Lot Size0.20 Acres
- CountryGwinnett
Building Information for 3941 Adler Circle 24
- StoriesTwo
- Year Built2025
- Lot Size0.2000 Acres
Payment Calculator
Term
Interest
Home Price
Down Payment
The Payment Calculator is for illustrative purposes only. Read More
Property Information for 3941 Adler Circle 24
Summary
Location and General Information
- Community Features: Sidewalks, Street Lights
- Directions: Use 2541 Doc Hughes Road, Buford GA. 30519
- Coordinates: 34.08512,-83.899339
School Information
- Elementary School: Ivy Creek
- Middle School: Glenn C Jones
- High School: Seckinger
Taxes and HOA Information
- Parcel Number: 41240210024
- Tax Year: 2024
- Association Fee Includes: Insurance, Management Fee, Other
- Tax Lot: 24
Virtual Tour
Parking
- Open Parking: No
Interior and Exterior Features
Interior Features
- Cooling: Ceiling Fan(s), Electric, Zoned
- Heating: Natural Gas, Zoned
- Appliances: Cooktop, Dishwasher, Disposal, Electric Water Heater, Microwave, Oven, Stainless Steel Appliance(s)
- Basement: None
- Fireplace Features: Family Room
- Flooring: Carpet, Other, Tile
- Interior Features: Double Vanity, Separate Shower, Soaking Tub, Tile Bath, Walk-In Closet(s)
- Levels/Stories: Two
- Kitchen Features: Breakfast Area, Kitchen Island
- Main Bedrooms: 1
- Bathrooms Total Integer: 3
- Main Full Baths: 1
- Bathrooms Total Decimal: 3
Exterior Features
- Construction Materials: Brick, Other
- Roof Type: Other
- Laundry Features: Upper Level
- Pool Private: No
Property
Utilities
- Sewer: Public Sewer
- Utilities: Cable Available, Electricity Available, High Speed Internet, Natural Gas Available, Phone Available, Sewer Connected, Water Available
- Water Source: Public
Property and Assessments
- Home Warranty: Yes
- Property Condition: Under Construction
Green Features
- Green Energy Efficient: Appliances, Windows
Lot Information
- Above Grade Finished Area: 2637
- Common Walls: No Common Walls
- Lot Features: Level
Multi Family
- # Of Units In Community: 24
- Number of Units To Be Built: Square Feet
Rental
Rent Information
- Land Lease: Yes
Public Records for 3941 Adler Circle 24
Tax Record
- 2024$0.00 ($0.00 / month)
Home Facts
- Beds4
- Baths3
- Total Finished SqFt2,637 SqFt
- Above Grade Finished2,637 SqFt
- StoriesTwo
- Lot Size0.2000 Acres
- StyleSingle Family Residence
- Year Built2025
- APN41240210024
- CountyGwinnett
- Fireplaces1


