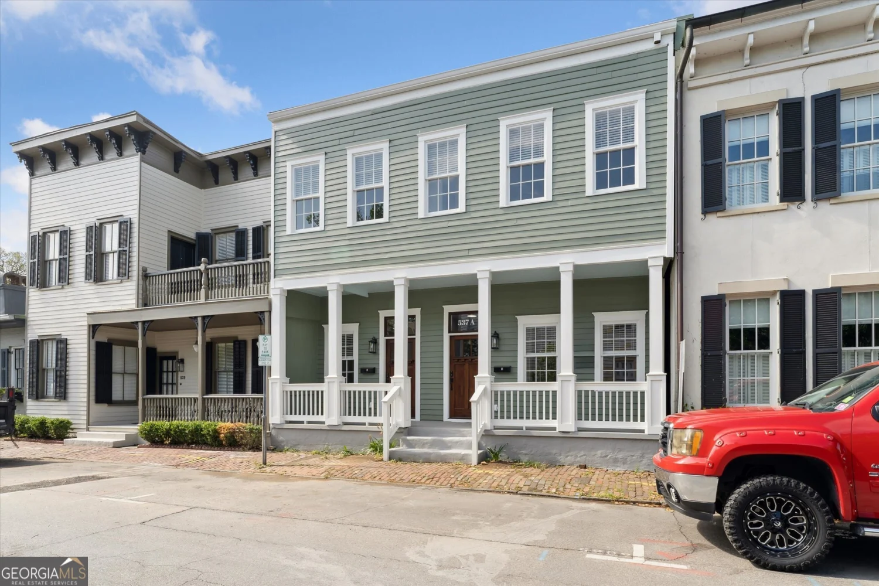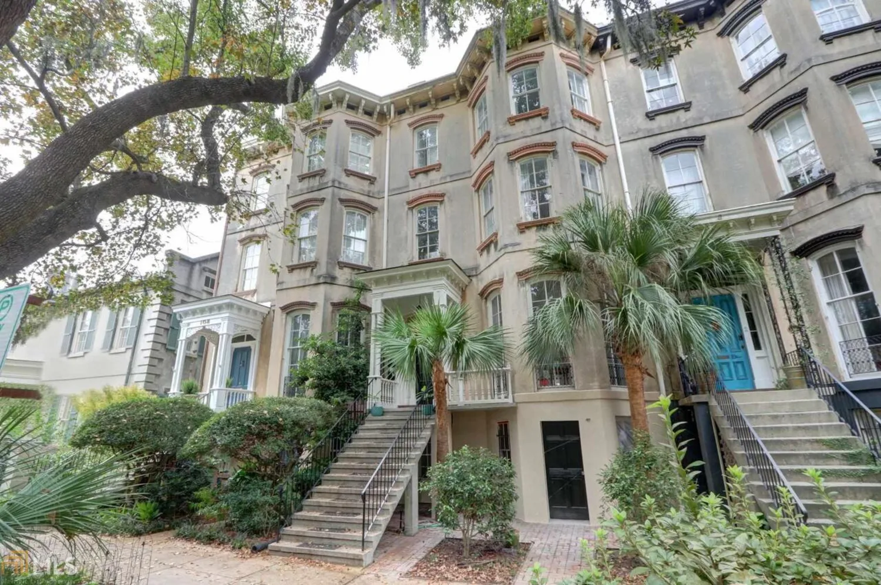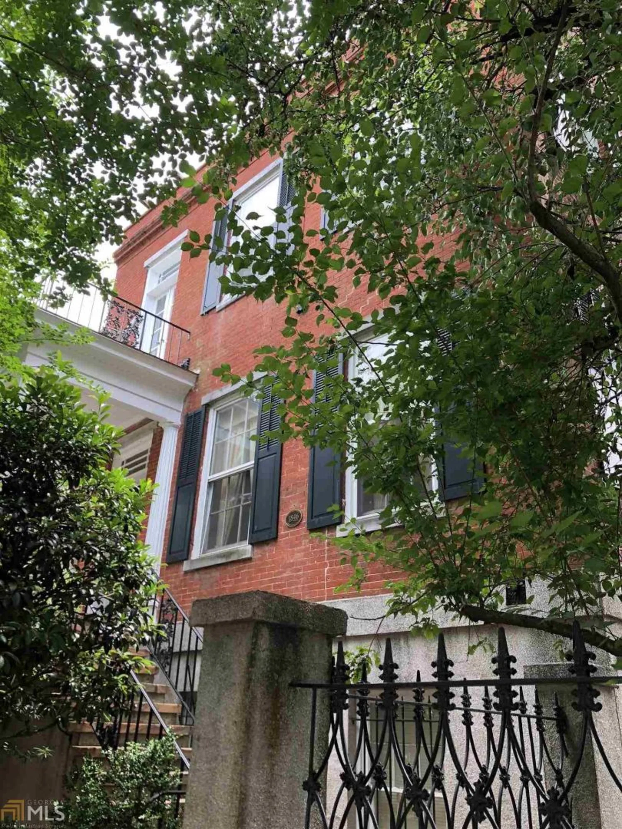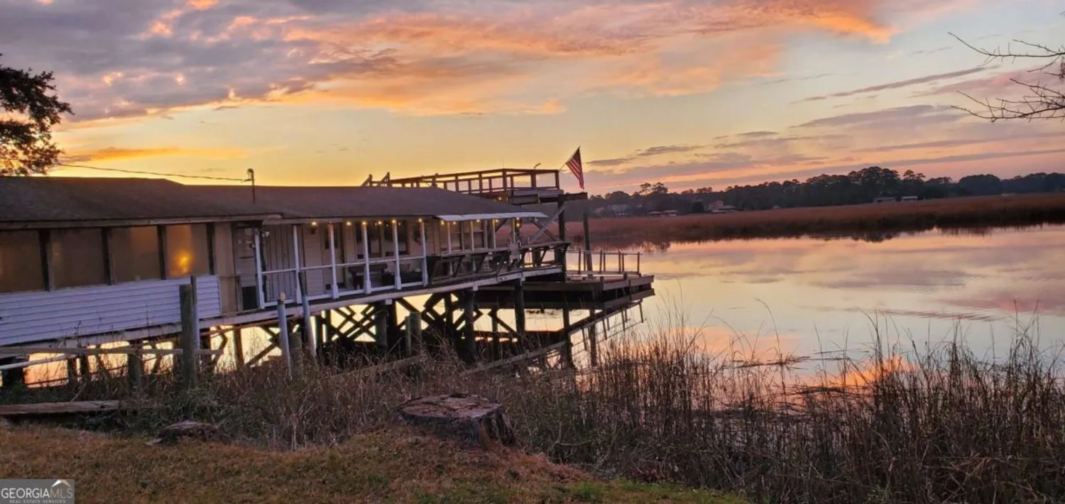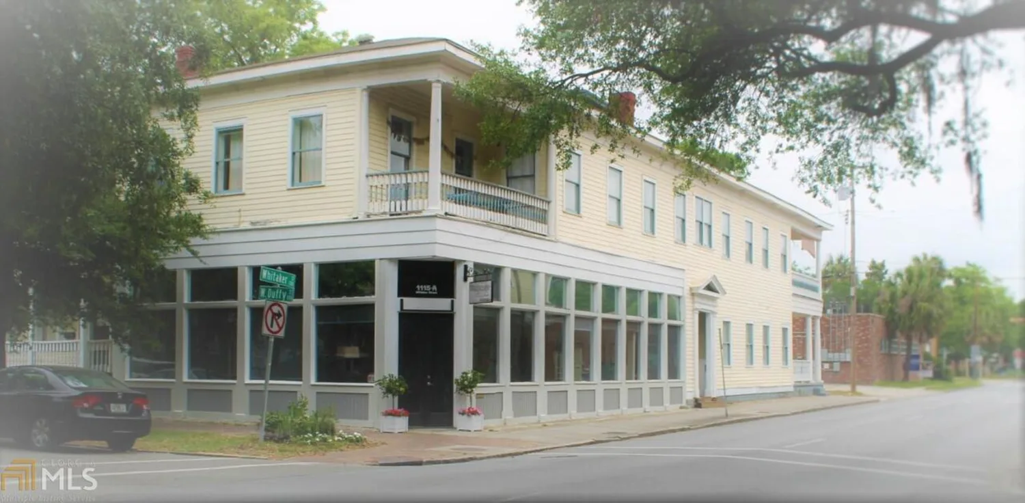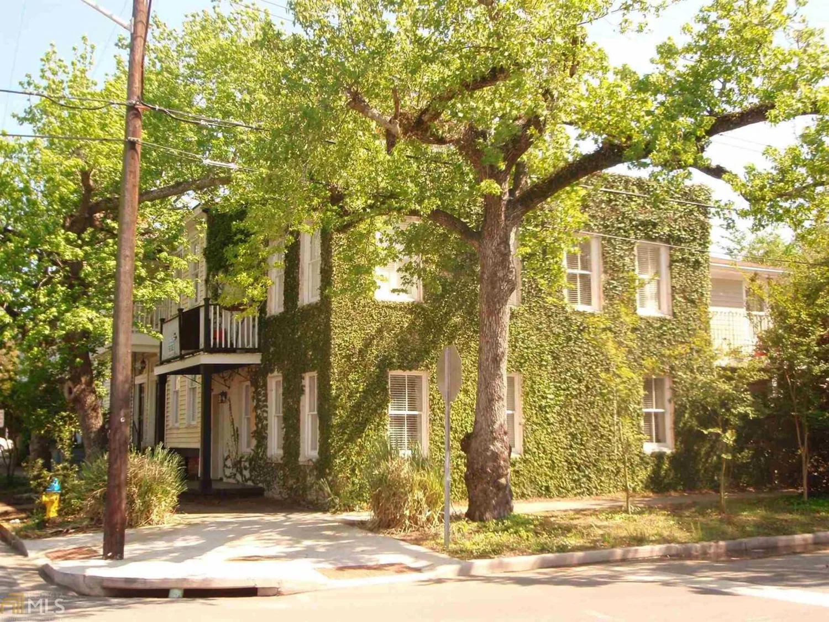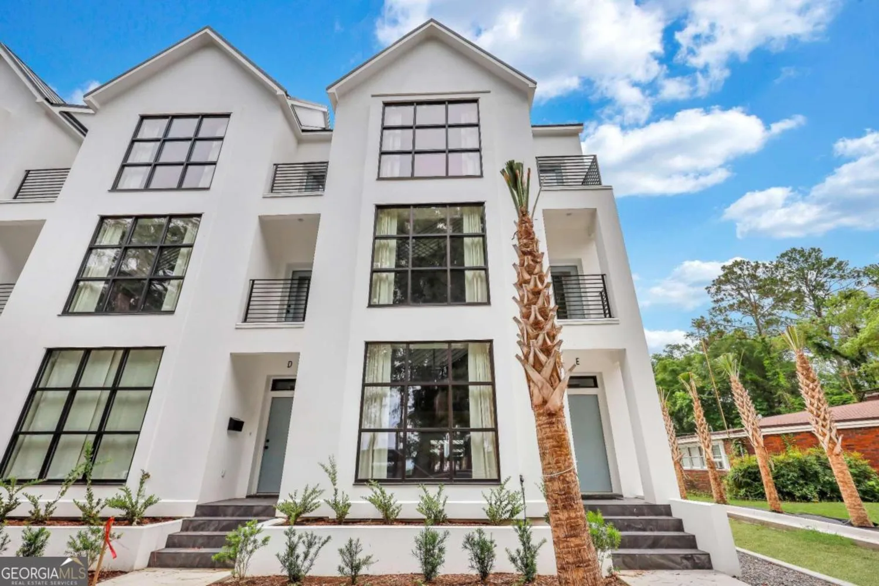9657 whitefield avenueSavannah, GA 31406
9657 whitefield avenueSavannah, GA 31406
Description
Stunning custom-built oasis overlooking the Vernon River. The main level of the home features an open kitchen/living room that opens on to expansive porch, a guest room w bath, full dining room and an additional bedroom or office. Beautiful high quality finishes include custom wood flooring, lovely double balconies, plantation shutters and many windows allowing for much natural light. The luxurious master suite on the top floor features a beautifully appointed bathroom with extensive closets and access to the beautiful outdoor balcony. Two additional bedrooms, a sitting area and laundry with storage finish out the upper level. The ground level boasts a full kitchen, game room, custom movie theater and garage space for three cars. One bedroom apartment above the garage allows for guests or offset the cost with a tenant. ELEVATOR to all levels of the main house! NO flood insurance required!
Property Details for 9657 Whitefield Avenue
- Subdivision ComplexMontgomery
- Architectural StyleTraditional
- ExteriorBalcony, Sprinkler System
- Parking FeaturesAttached
- Property AttachedYes
- Waterfront FeaturesTidal
LISTING UPDATED:
- StatusActive
- MLS #10444604
- Days on Site111
- Taxes$17,000 / year
- MLS TypeResidential
- Year Built2005
- Lot Size0.72 Acres
- CountryChatham
LISTING UPDATED:
- StatusActive
- MLS #10444604
- Days on Site111
- Taxes$17,000 / year
- MLS TypeResidential
- Year Built2005
- Lot Size0.72 Acres
- CountryChatham
Building Information for 9657 Whitefield Avenue
- StoriesThree Or More
- Year Built2005
- Lot Size0.7200 Acres
Payment Calculator
Term
Interest
Home Price
Down Payment
The Payment Calculator is for illustrative purposes only. Read More
Property Information for 9657 Whitefield Avenue
Summary
Location and General Information
- Community Features: Gated
- Directions: Take Whitefield exiting, turn right on Whitefield (before Kroger). Drive half mile down Whitefield and brick gate is on right. Address numbers on brick post before gate are 9651, 9653 There is no for sale sign on property.
- View: River
- Coordinates: 31.956128,-81.104782
School Information
- Elementary School: Windsor Forest
- Middle School: Bartlett
- High School: Windsor Forest
Taxes and HOA Information
- Parcel Number: 1050401026
- Tax Year: 2018
- Association Fee Includes: None
Virtual Tour
Parking
- Open Parking: No
Interior and Exterior Features
Interior Features
- Cooling: Central Air, Electric
- Heating: Central, Electric
- Appliances: Dishwasher, Disposal, Electric Water Heater, Ice Maker, Microwave, Refrigerator, Trash Compactor
- Basement: Daylight, Interior Entry
- Fireplace Features: Living Room
- Flooring: Hardwood, Tile
- Interior Features: Double Vanity, High Ceilings, Other, Separate Shower, Soaking Tub, Split Foyer, Entrance Foyer
- Levels/Stories: Three Or More
- Kitchen Features: Breakfast Area
- Main Bedrooms: 2
- Bathrooms Total Integer: 5
- Main Full Baths: 1
- Bathrooms Total Decimal: 5
Exterior Features
- Accessibility Features: Accessible Elevator Installed
- Construction Materials: Stucco
- Patio And Porch Features: Patio
- Roof Type: Composition
- Spa Features: Bath
- Laundry Features: Upper Level
- Pool Private: No
- Other Structures: Second Garage, Shed(s)
Property
Utilities
- Sewer: Septic Tank
- Utilities: Cable Available, Underground Utilities
- Water Source: Shared Well, Well
- Electric: 220 Volts
Property and Assessments
- Home Warranty: Yes
- Property Condition: Updated/Remodeled
Green Features
Lot Information
- Common Walls: 1 Common Wall
- Lot Features: Private
- Waterfront Footage: Tidal
Multi Family
- Number of Units To Be Built: Square Feet
Rental
Rent Information
- Land Lease: Yes
Public Records for 9657 Whitefield Avenue
Tax Record
- 2018$17,000.00 ($1,416.67 / month)
Home Facts
- Beds7
- Baths5
- StoriesThree Or More
- Lot Size0.7200 Acres
- StyleSingle Family Residence
- Year Built2005
- APN1050401026
- CountyChatham
- Fireplaces1


