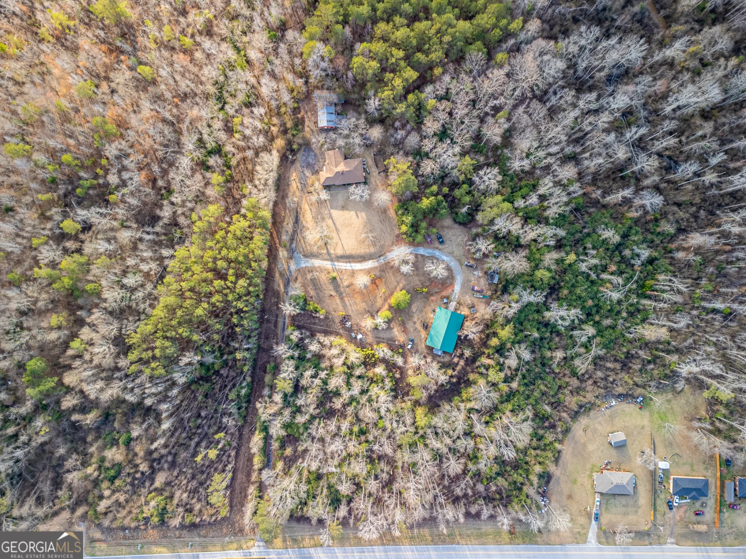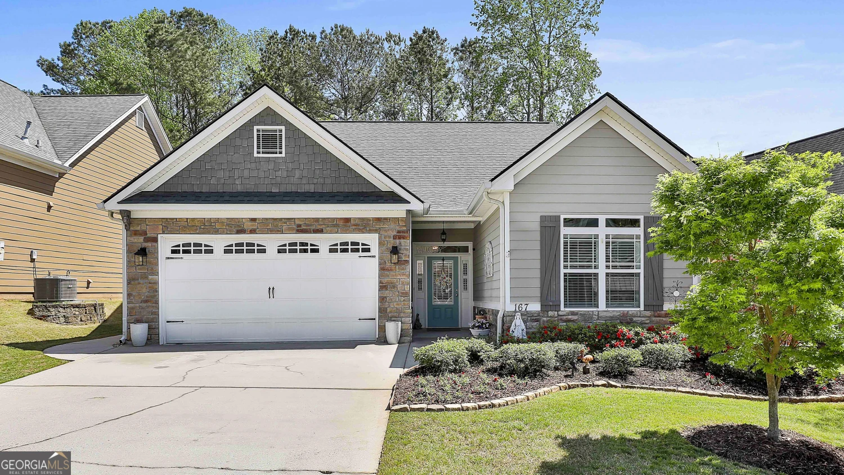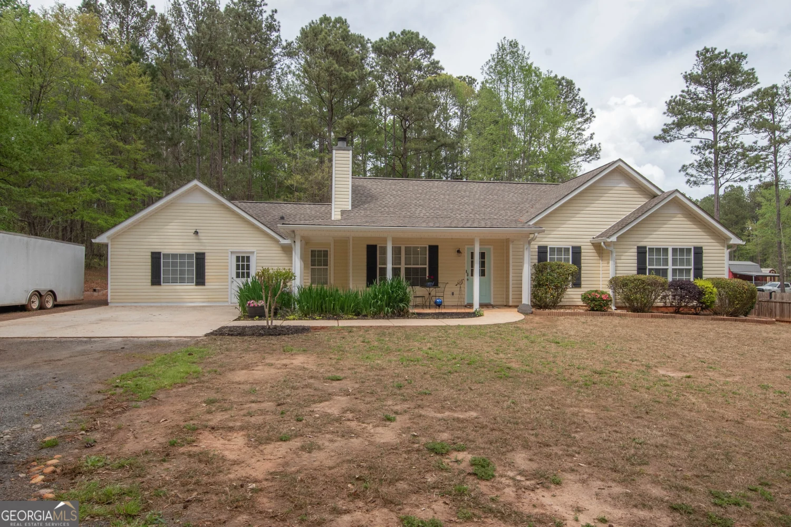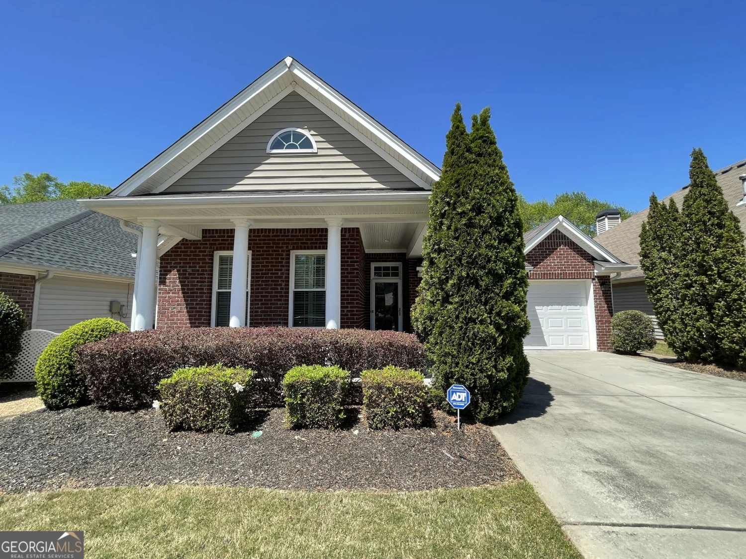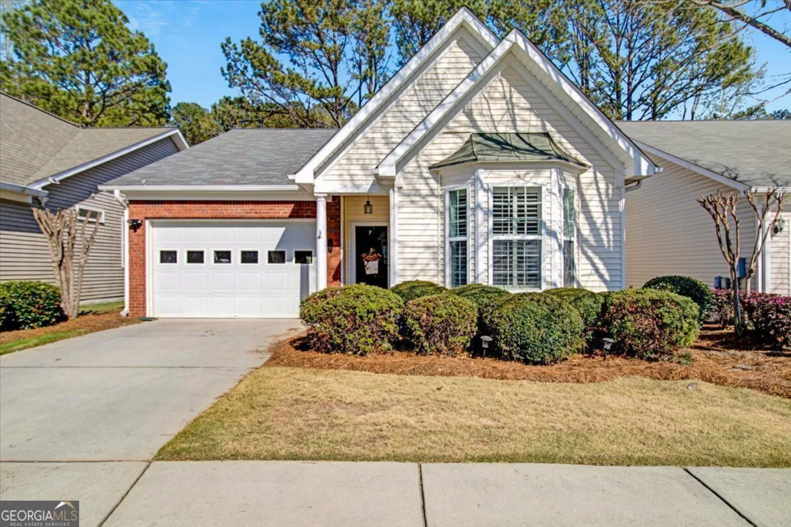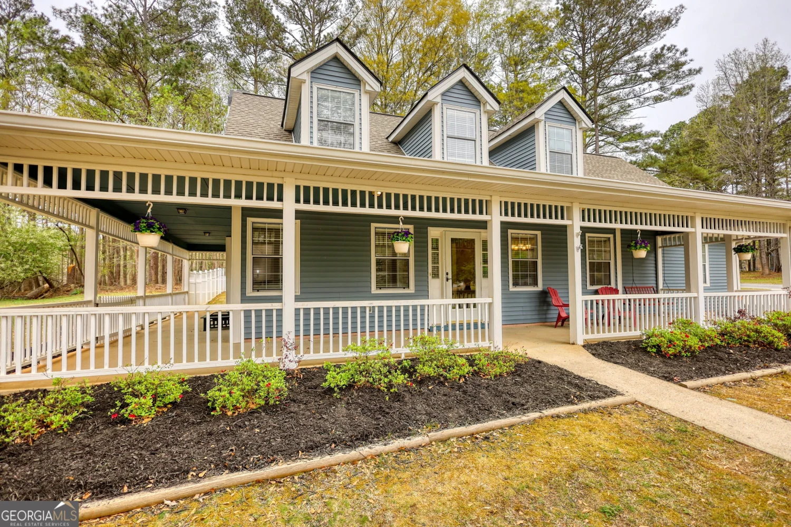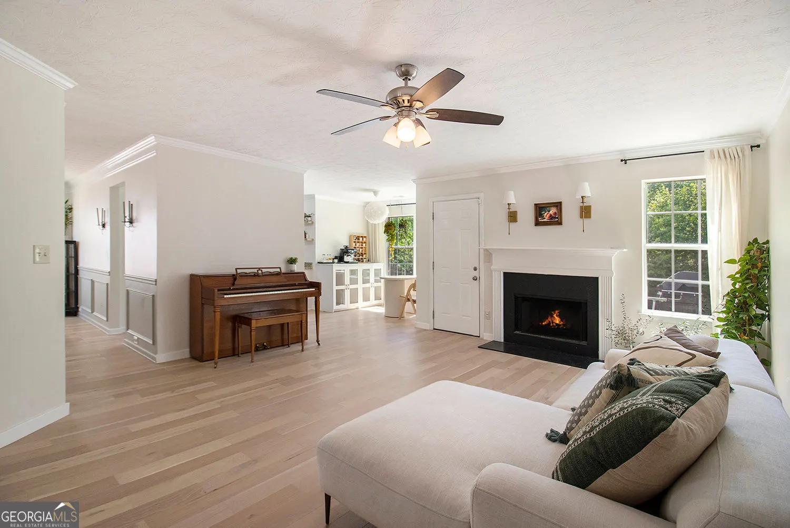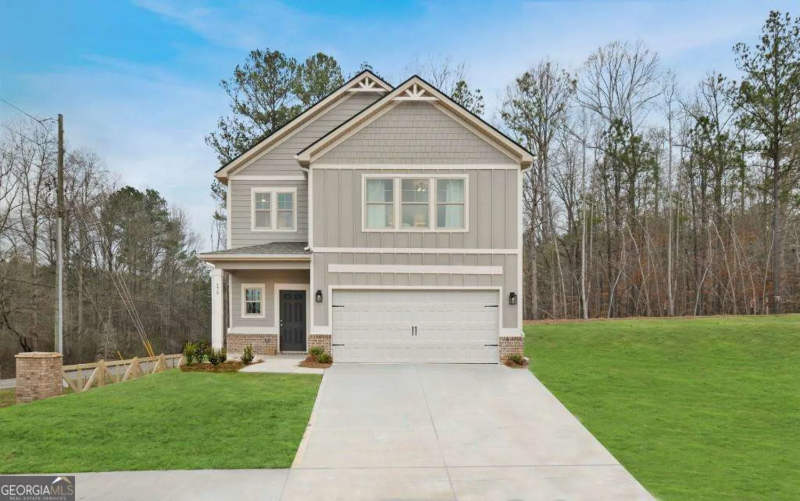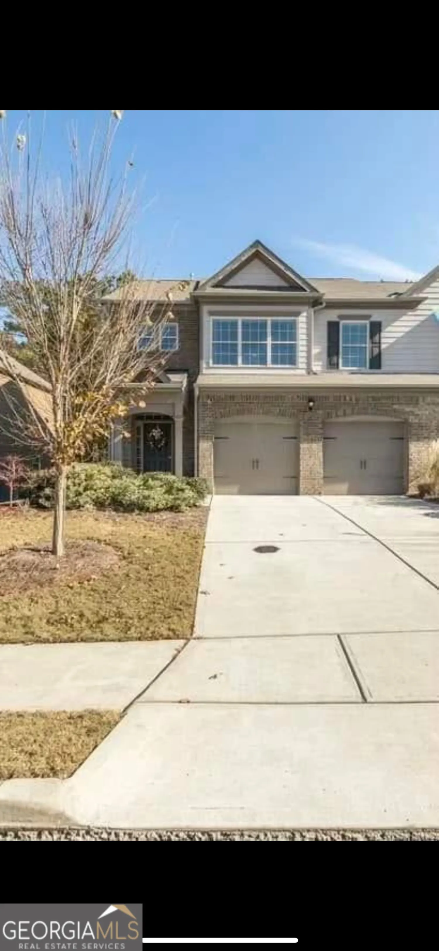13 mercury lane 31Newnan, GA 30265
13 mercury lane 31Newnan, GA 30265
Description
END UNIT! The Eaves is a beautiful three-story floorplan that features 3 bedrooms, 3.5 baths, 42" white cabinets, warm gray subway tile kitchen backsplash, iced white quartz countertops, with a complete stainless steel appliance package. Huge deck with privacy panels is just off the very spacious family room. 2" faux blinds throughout and 2 car garage!! Seller will contribute $5K towards closing costs with the preferred lender. ASK US ABOUT OUR 100% FINANCING OPTION. This listing shows photos of the model home which is the same floorplan.
Property Details for 13 Mercury Lane 31
- Subdivision ComplexNickel Creek at Newnan Crossing
- Architectural StyleTraditional
- ExteriorBalcony
- Parking FeaturesGarage, Garage Door Opener
- Property AttachedYes
LISTING UPDATED:
- StatusActive
- MLS #10445674
- Days on Site100
- Taxes$4,401.21 / year
- HOA Fees$1,740 / month
- MLS TypeResidential
- Year Built2025
- Lot Size0.01 Acres
- CountryCoweta
LISTING UPDATED:
- StatusActive
- MLS #10445674
- Days on Site100
- Taxes$4,401.21 / year
- HOA Fees$1,740 / month
- MLS TypeResidential
- Year Built2025
- Lot Size0.01 Acres
- CountryCoweta
Building Information for 13 Mercury Lane 31
- StoriesThree Or More
- Year Built2025
- Lot Size0.0100 Acres
Payment Calculator
Term
Interest
Home Price
Down Payment
The Payment Calculator is for illustrative purposes only. Read More
Property Information for 13 Mercury Lane 31
Summary
Location and General Information
- Community Features: Park, Playground, Sidewalks, Near Shopping
- Directions: Located on Newnan Crossing BLVd in between Summerlin BLVD and Lower Fayetville road. for GPS you can use 1456 Newnan Crossing Blvd E, Newnan, GA 30265.
- View: City
- Coordinates: 33.378376,-84.756452
School Information
- Elementary School: Newnan Crossing
- Middle School: Arnall
- High School: East Coweta
Taxes and HOA Information
- Parcel Number: W02 009
- Tax Year: 2024
- Association Fee Includes: Management Fee
- Tax Lot: 31
Virtual Tour
Parking
- Open Parking: No
Interior and Exterior Features
Interior Features
- Cooling: Central Air, Zoned
- Heating: Central, Electric, Heat Pump, Zoned
- Appliances: Dishwasher, Disposal, Electric Water Heater, Microwave
- Basement: None
- Flooring: Other
- Interior Features: Double Vanity, High Ceilings, Split Bedroom Plan, Tray Ceiling(s), Walk-In Closet(s)
- Levels/Stories: Three Or More
- Window Features: Double Pane Windows
- Kitchen Features: Breakfast Bar, Kitchen Island, Pantry
- Foundation: Slab
- Total Half Baths: 1
- Bathrooms Total Integer: 4
- Bathrooms Total Decimal: 3
Exterior Features
- Construction Materials: Concrete
- Patio And Porch Features: Deck
- Roof Type: Composition
- Security Features: Carbon Monoxide Detector(s), Smoke Detector(s)
- Laundry Features: Upper Level
- Pool Private: No
Property
Utilities
- Sewer: Public Sewer
- Utilities: Electricity Available, Sewer Available, Underground Utilities, Water Available
- Water Source: Public
Property and Assessments
- Home Warranty: Yes
- Property Condition: To Be Built
Green Features
Lot Information
- Above Grade Finished Area: 1919
- Common Walls: End Unit
- Lot Features: Level
Multi Family
- # Of Units In Community: 31
- Number of Units To Be Built: Square Feet
Rental
Rent Information
- Land Lease: Yes
Public Records for 13 Mercury Lane 31
Tax Record
- 2024$4,401.21 ($366.77 / month)
Home Facts
- Beds3
- Baths3
- Total Finished SqFt1,919 SqFt
- Above Grade Finished1,919 SqFt
- StoriesThree Or More
- Lot Size0.0100 Acres
- StyleTownhouse
- Year Built2025
- APNW02 009
- CountyCoweta


