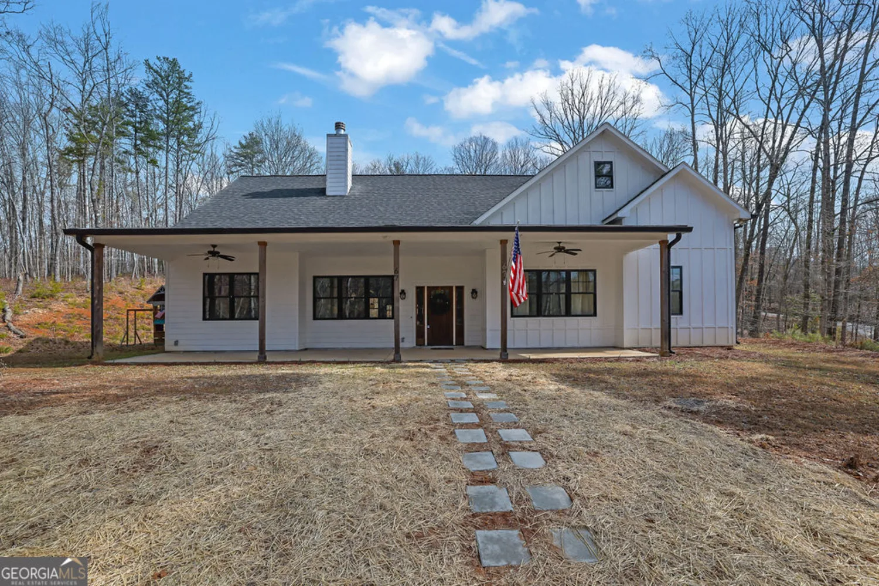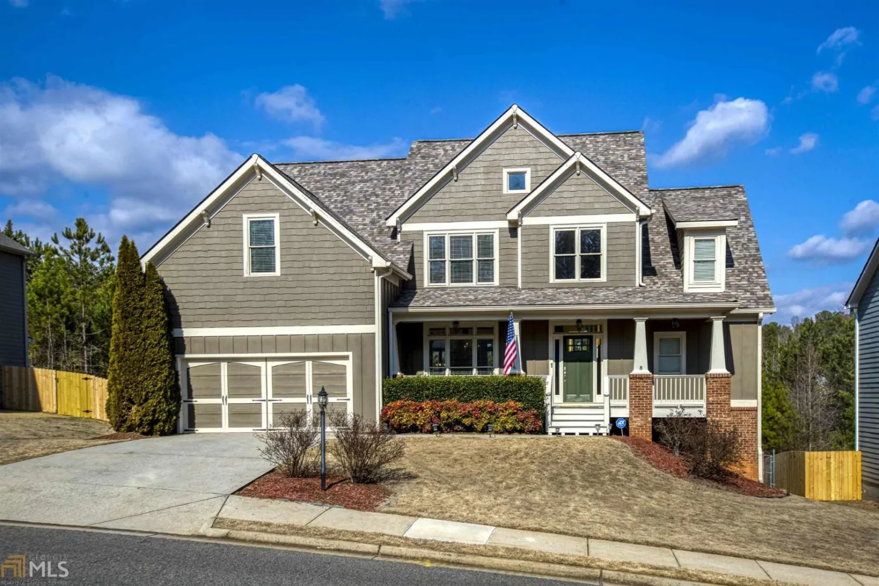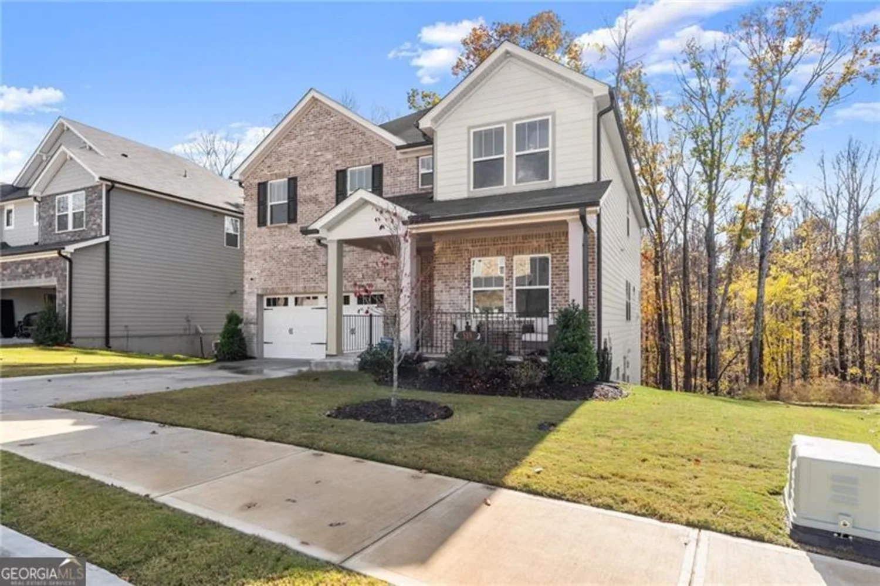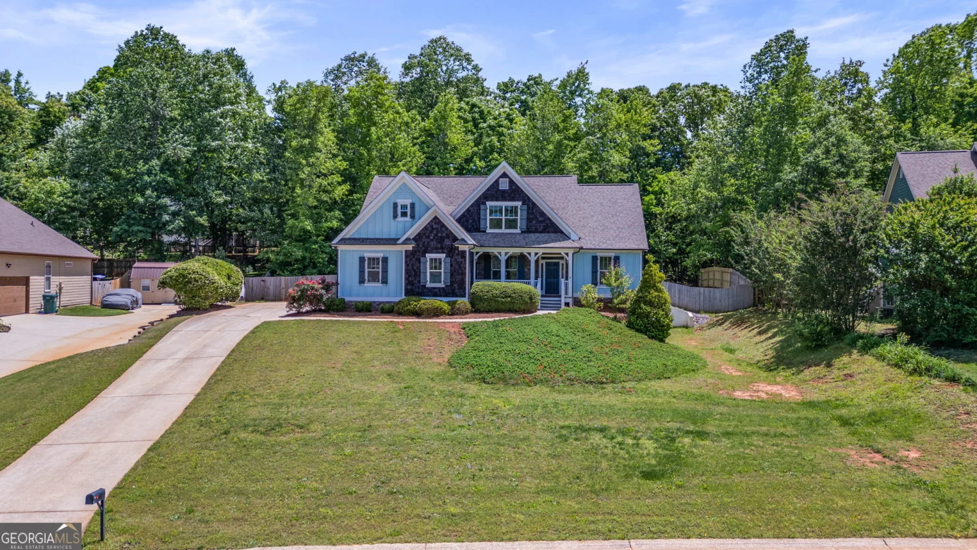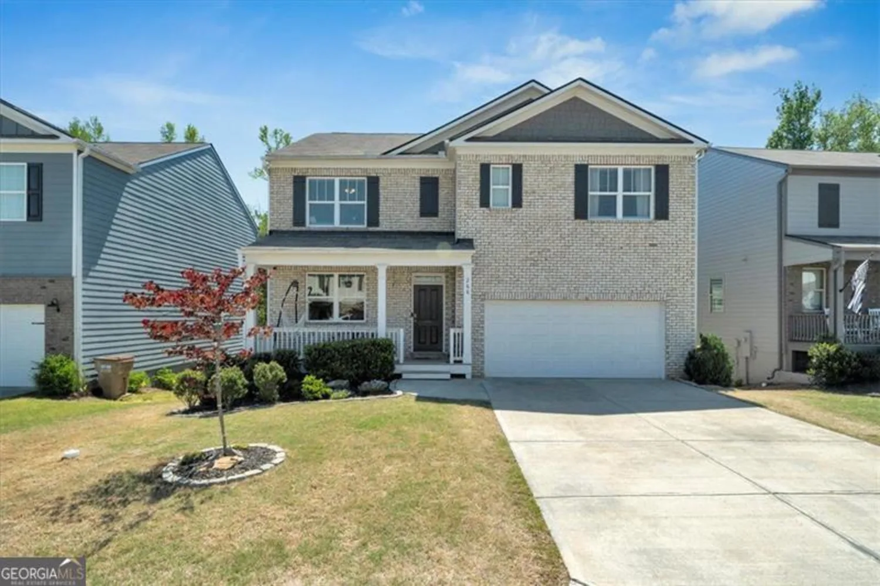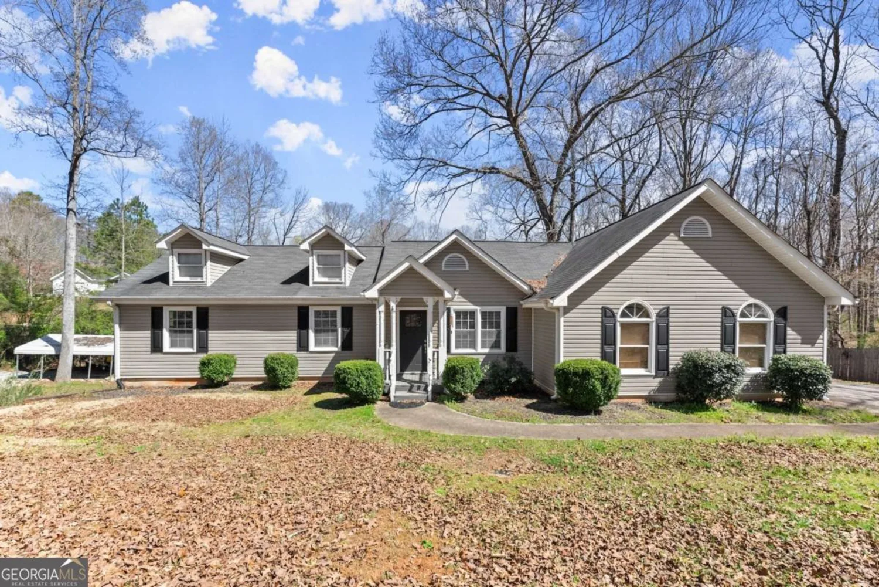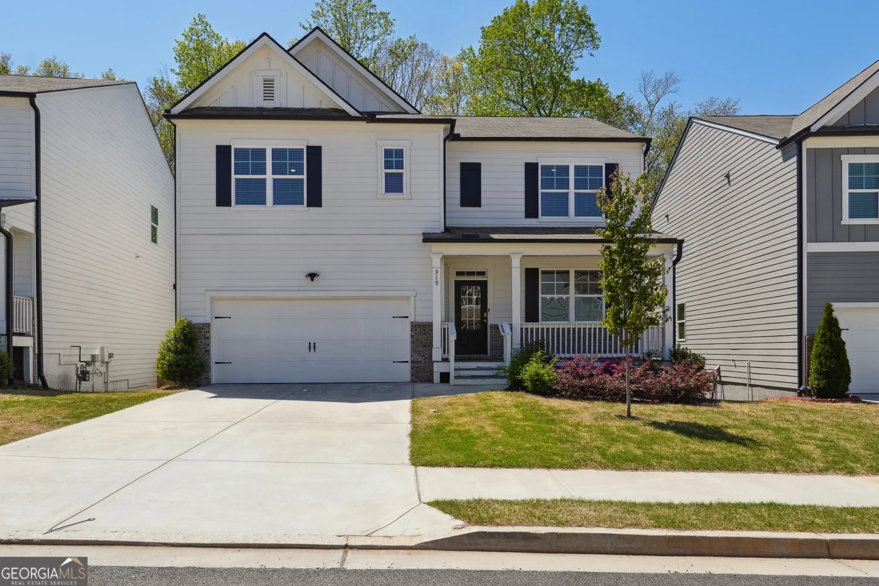425 brookwood drive wDawsonville, GA 30534
425 brookwood drive wDawsonville, GA 30534
Description
FULL IN-LAW OR TEEN SUITE WITH PRIVATE DRIVEWAY & ENTRY. 300 LB STAIR LIFT TO MAIN LEVEL. MANY HANDICAPPED FEATURES. ALL FLOORS NEW HARDWOOD. WRAP AROUND DECK WITH YEAR-AROUND LAKE VIEW. IMPRESSIVE GREAT ROOM & HANDY KITCHEN. WALK TO LAKE LANIER. NEAR SHOPPING WAR HILL PARK, INCLUDING A BOAT RAMP, IS 1.5 MILES FROM THIS PROPERTY.
Property Details for 425 Brookwood Drive W
- Subdivision ComplexNone
- Architectural StyleTraditional
- Parking FeaturesGarage
- Property AttachedYes
- Waterfront FeaturesNo Dock Or Boathouse
LISTING UPDATED:
- StatusClosed
- MLS #10445821
- Days on Site96
- Taxes$1,316 / year
- MLS TypeResidential
- Year Built1999
- Lot Size0.82 Acres
- CountryDawson
LISTING UPDATED:
- StatusClosed
- MLS #10445821
- Days on Site96
- Taxes$1,316 / year
- MLS TypeResidential
- Year Built1999
- Lot Size0.82 Acres
- CountryDawson
Building Information for 425 Brookwood Drive W
- StoriesTwo
- Year Built1999
- Lot Size0.8200 Acres
Payment Calculator
Term
Interest
Home Price
Down Payment
The Payment Calculator is for illustrative purposes only. Read More
Property Information for 425 Brookwood Drive W
Summary
Location and General Information
- Community Features: Lake, Park, Walk To Schools, Near Shopping
- Directions: 400NORTH TO RT ON HWY 53, LEFT ON WAR HILL PARK RD, RT ON TOWNSEND, RT ON BROOKWOOD, HOME ON LEFT.
- View: Lake
- Coordinates: 34.342803,-83.999397
School Information
- Elementary School: Kilough
- Middle School: Other
- High School: Out of Area
Taxes and HOA Information
- Parcel Number: L18 065
- Tax Year: 2024
- Association Fee Includes: None
Virtual Tour
Parking
- Open Parking: No
Interior and Exterior Features
Interior Features
- Cooling: Ceiling Fan(s), Central Air, Heat Pump
- Heating: Central, Forced Air, Heat Pump, Zoned
- Appliances: Dishwasher, Electric Water Heater
- Basement: Bath Finished, Daylight, Exterior Entry, Finished
- Fireplace Features: Family Room, Gas Starter, Other
- Flooring: Hardwood
- Interior Features: High Ceilings, In-Law Floorplan, Master On Main Level
- Levels/Stories: Two
- Window Features: Double Pane Windows
- Kitchen Features: Breakfast Area, Breakfast Bar, Breakfast Room, Country Kitchen, Pantry
- Main Bedrooms: 2
- Total Half Baths: 1
- Bathrooms Total Integer: 4
- Main Full Baths: 2
- Bathrooms Total Decimal: 3
Exterior Features
- Accessibility Features: Accessible Entrance
- Construction Materials: Concrete
- Patio And Porch Features: Deck
- Roof Type: Metal
- Security Features: Carbon Monoxide Detector(s), Smoke Detector(s)
- Laundry Features: In Kitchen
- Pool Private: No
Property
Utilities
- Sewer: Septic Tank
- Utilities: Cable Available, Electricity Available, Phone Available
- Water Source: Public
- Electric: 220 Volts
Property and Assessments
- Home Warranty: Yes
- Property Condition: Resale
Green Features
Lot Information
- Common Walls: No Common Walls
- Lot Features: Private
- Waterfront Footage: No Dock Or Boathouse
Multi Family
- Number of Units To Be Built: Square Feet
Rental
Rent Information
- Land Lease: Yes
Public Records for 425 Brookwood Drive W
Tax Record
- 2024$1,316.00 ($109.67 / month)
Home Facts
- Beds3
- Baths3
- StoriesTwo
- Lot Size0.8200 Acres
- StyleSingle Family Residence
- Year Built1999
- APNL18 065
- CountyDawson
- Fireplaces2



