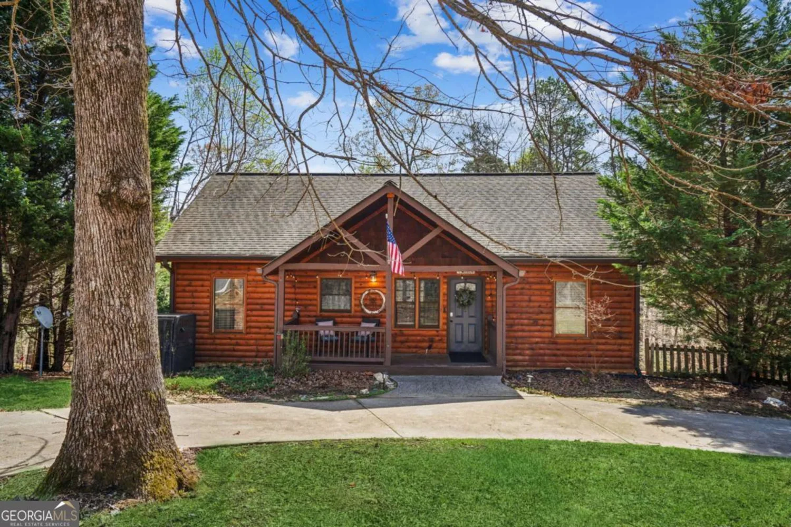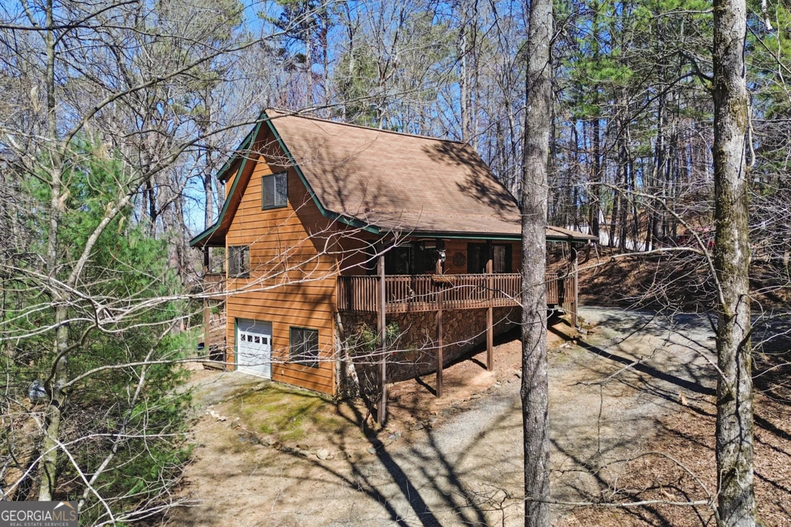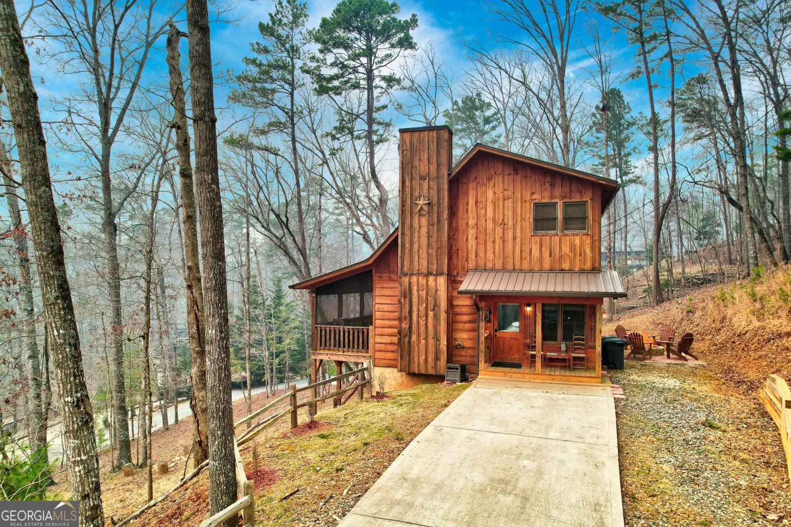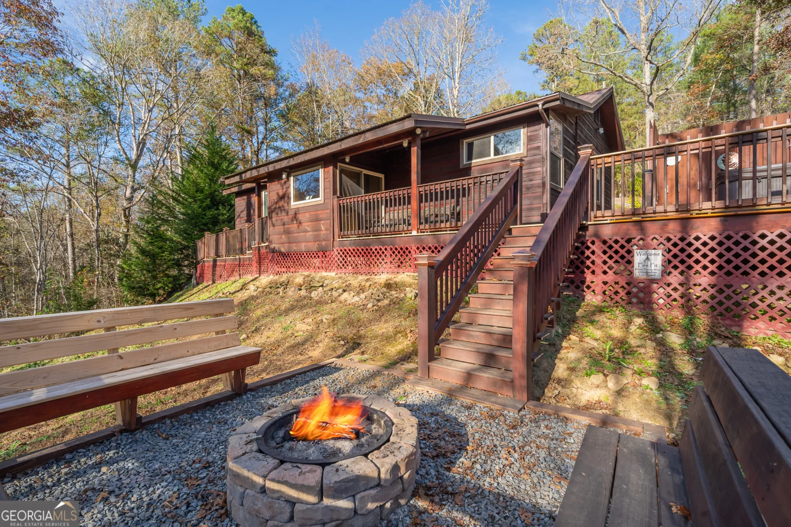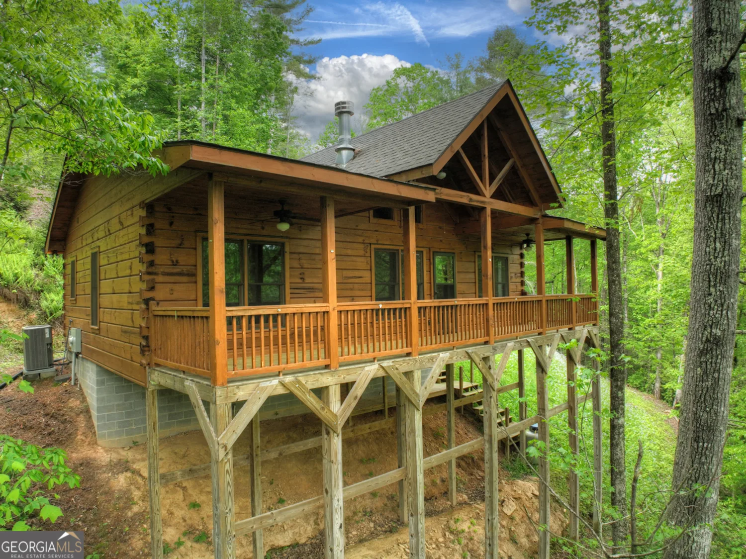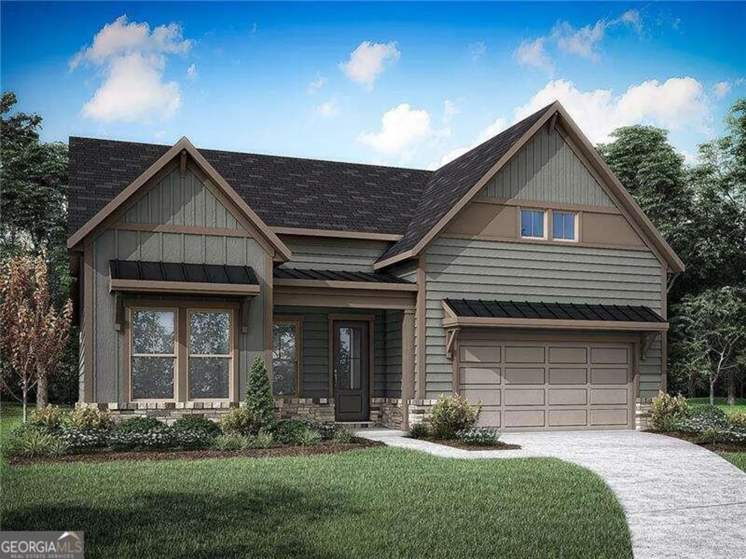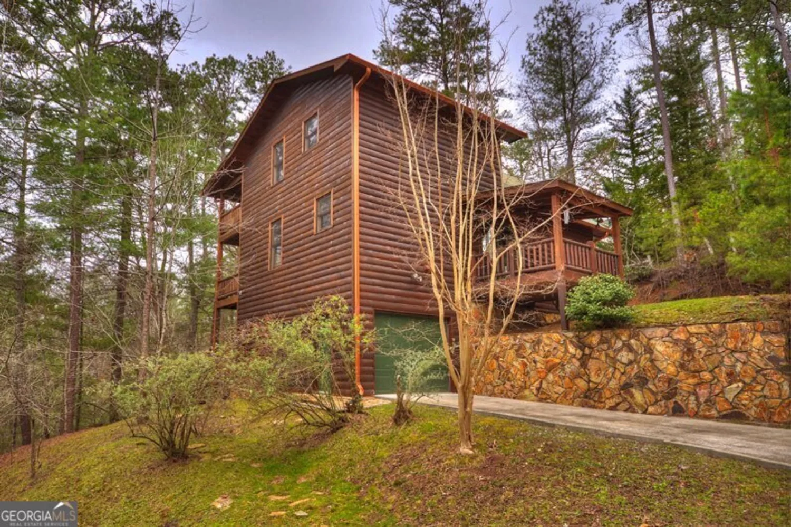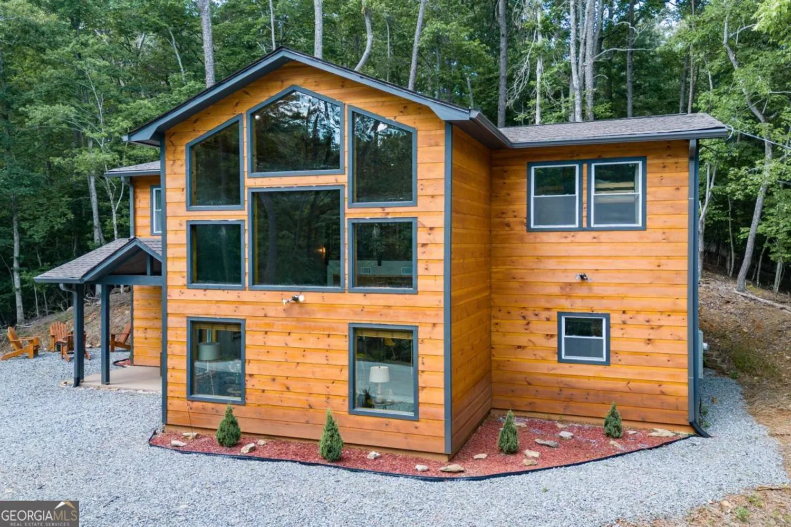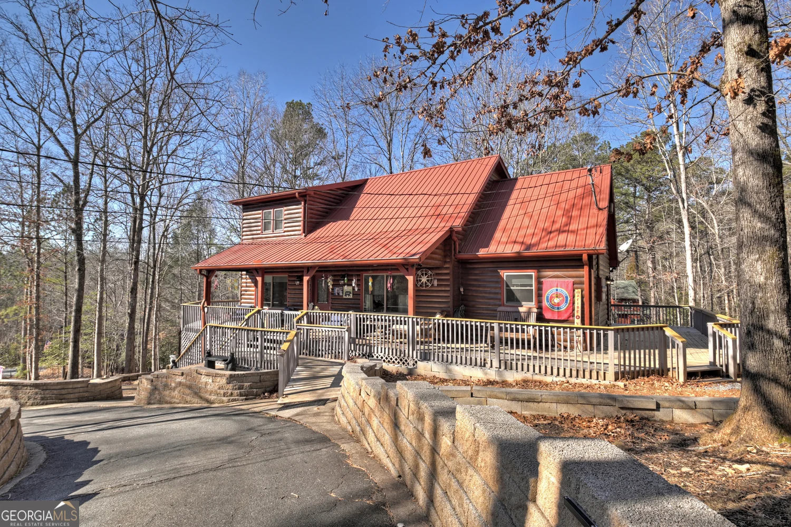32 holly wayEllijay, GA 30540
32 holly wayEllijay, GA 30540
Description
All the cost are in and the price reduced good for the buyer! This new construction ranch home in the North Georgia Mountains has great views, Awesome resort living community. From the rocking chair front porch enter the foyer into the open concept living, kitchen, great room & dining. The vaulted great room has tongue & groove ceilings & exposed beams, ceiling to floor stacked rock fireplace. Floor to ceiling windows, glass sliding doors that opens up so you can entertain on the covered back porch. Also featured on the covered back porch is a cozy stacked stone fireplace, patios on both sides of the covered porch. Private back yard and driveway. The kitchen has white cabinets, granite counter tops, stainless appliances which include, stove , dishwasher, microwave, large breakfast bar & pantry. The dining area is between the kitchen and great room. Split bedroom plan. Fabulous owner's suite with double glass doors leading to the patio, double granite vanities has a sit down vanity area, large tiled walk-in shower with bench sit, water closet, walk-in closet. The guest main level suite is oversized has double doors leading to the patio. Main level laundry room. Nice size loft room over looking the great room with a barn door. No carpet, luxury vinyl plank flooring. Foam insulation featured in attic space for more efficient power bills. Gutter guards on the gutters. This well appointed home is ready for you as a resident, a great get away home or an Airbnb. 3.2 Miles to the gate, 5 plus minutes to downtown Ellijay. You may never want to leave the community, a river resort with walking trails and canoe launch, indoor swimming pool, outdoor swimming pool, tennis courts, workout facilities, game room and more! This home is eligible for exclusive buyer incentives when you choose to finance with our preferred lender. Lender info is in the private remarks. Ask your Realtor to obtain contact information. Options like substantial lender credit or a special rate buy-down enhancing your purchasing power.
Property Details for 32 Holly Way
- Subdivision ComplexCoosawattee
- Architectural StyleCraftsman, Ranch, Traditional
- Parking FeaturesKitchen Level
- Property AttachedYes
LISTING UPDATED:
- StatusActive
- MLS #10445835
- Days on Site109
- HOA Fees$1,025 / month
- MLS TypeResidential
- Year Built2025
- Lot Size0.95 Acres
- CountryGilmer
LISTING UPDATED:
- StatusActive
- MLS #10445835
- Days on Site109
- HOA Fees$1,025 / month
- MLS TypeResidential
- Year Built2025
- Lot Size0.95 Acres
- CountryGilmer
Building Information for 32 Holly Way
- StoriesOne and One Half
- Year Built2025
- Lot Size0.9530 Acres
Payment Calculator
Term
Interest
Home Price
Down Payment
The Payment Calculator is for illustrative purposes only. Read More
Property Information for 32 Holly Way
Summary
Location and General Information
- Community Features: Clubhouse, Fitness Center, Gated, Park, Playground, Pool, Tennis Court(s)
- Directions: Do not put Holly Way in GPS will not take you to the house. Put Dixie Dr, when you turn on Dixie Dr its 200 yards to Holly Way on the right. Legion Rd Gate to Newport Dr, 2.1 Miles Rt on Frigate Dr, .4 miles bear to the right turns into Carlisle Dr, .3 miles right on Monticello Dr, .2 miles right on
- View: Mountain(s)
- Coordinates: 34.73134,-84.514388
School Information
- Elementary School: Mountain View
- Middle School: Clear Creek
- High School: Gilmer
Taxes and HOA Information
- Parcel Number: 3052AU 037
- Association Fee Includes: Insurance, Maintenance Grounds, Reserve Fund, Security, Swimming, Tennis
- Tax Lot: 3214
Virtual Tour
Parking
- Open Parking: No
Interior and Exterior Features
Interior Features
- Cooling: Ceiling Fan(s), Central Air, Electric, Heat Pump, Zoned
- Heating: Central, Electric, Heat Pump, Zoned
- Appliances: Dishwasher, Electric Water Heater, Microwave, Oven/Range (Combo), Stainless Steel Appliance(s)
- Basement: None
- Fireplace Features: Factory Built, Family Room, Outside
- Flooring: Other
- Interior Features: Beamed Ceilings, High Ceilings, Master On Main Level, Roommate Plan, Vaulted Ceiling(s), Walk-In Closet(s)
- Levels/Stories: One and One Half
- Window Features: Double Pane Windows
- Kitchen Features: Breakfast Bar, Kitchen Island, Pantry, Solid Surface Counters
- Foundation: Slab
- Main Bedrooms: 2
- Bathrooms Total Integer: 2
- Main Full Baths: 2
- Bathrooms Total Decimal: 2
Exterior Features
- Accessibility Features: Accessible Entrance
- Construction Materials: Concrete
- Patio And Porch Features: Patio
- Roof Type: Composition
- Security Features: Carbon Monoxide Detector(s), Gated Community, Smoke Detector(s)
- Laundry Features: Other
- Pool Private: No
Property
Utilities
- Sewer: Septic Tank
- Utilities: Cable Available, Electricity Available, Phone Available, Underground Utilities, Water Available
- Water Source: Public
Property and Assessments
- Home Warranty: Yes
- Property Condition: New Construction
Green Features
Lot Information
- Above Grade Finished Area: 1825
- Common Walls: No Common Walls
- Lot Features: Cul-De-Sac, Private
Multi Family
- Number of Units To Be Built: Square Feet
Rental
Rent Information
- Land Lease: Yes
Public Records for 32 Holly Way
Home Facts
- Beds2
- Baths2
- Total Finished SqFt1,825 SqFt
- Above Grade Finished1,825 SqFt
- StoriesOne and One Half
- Lot Size0.9530 Acres
- StyleSingle Family Residence
- Year Built2025
- APN3052AU 037
- CountyGilmer
- Fireplaces2


