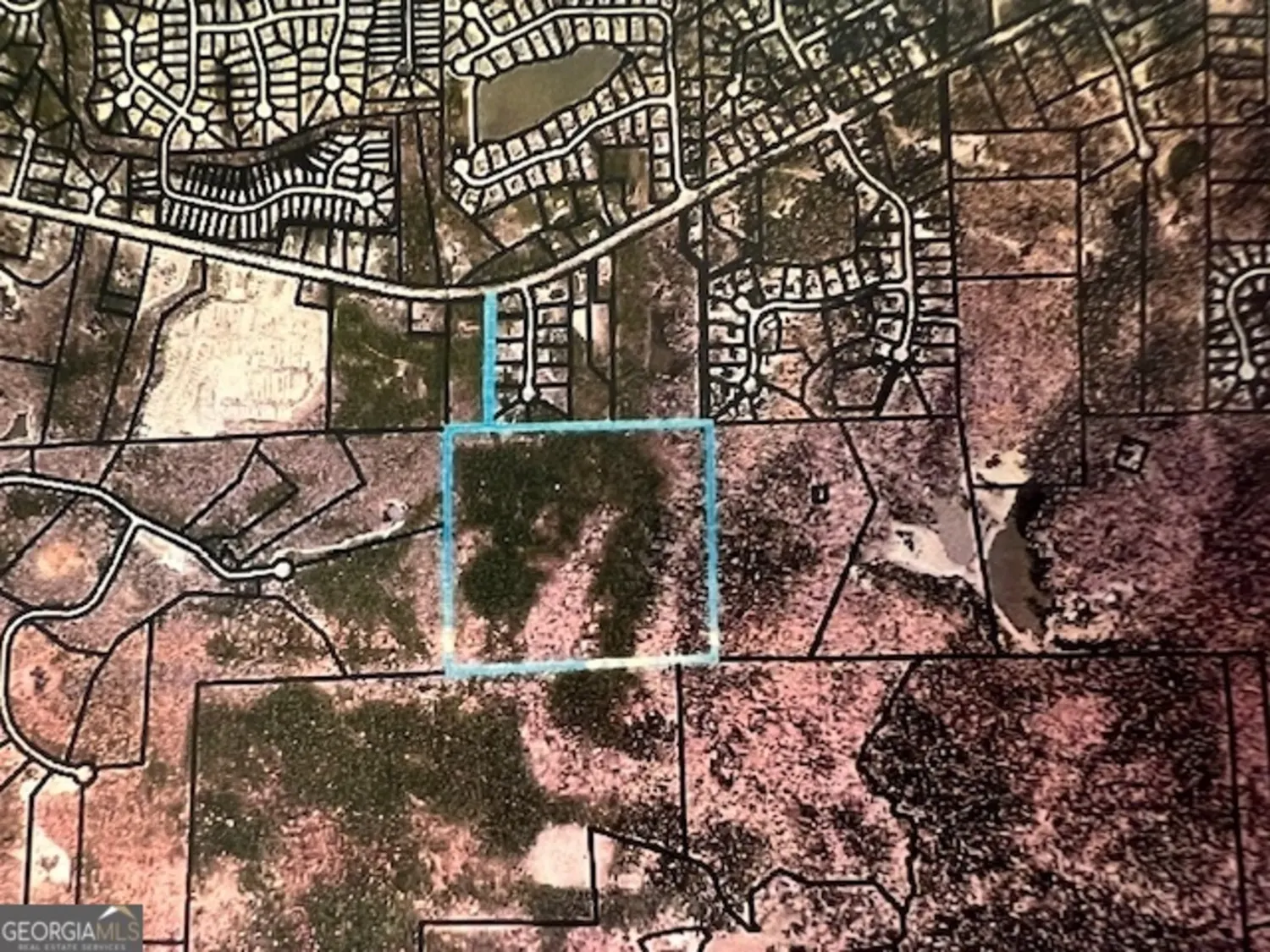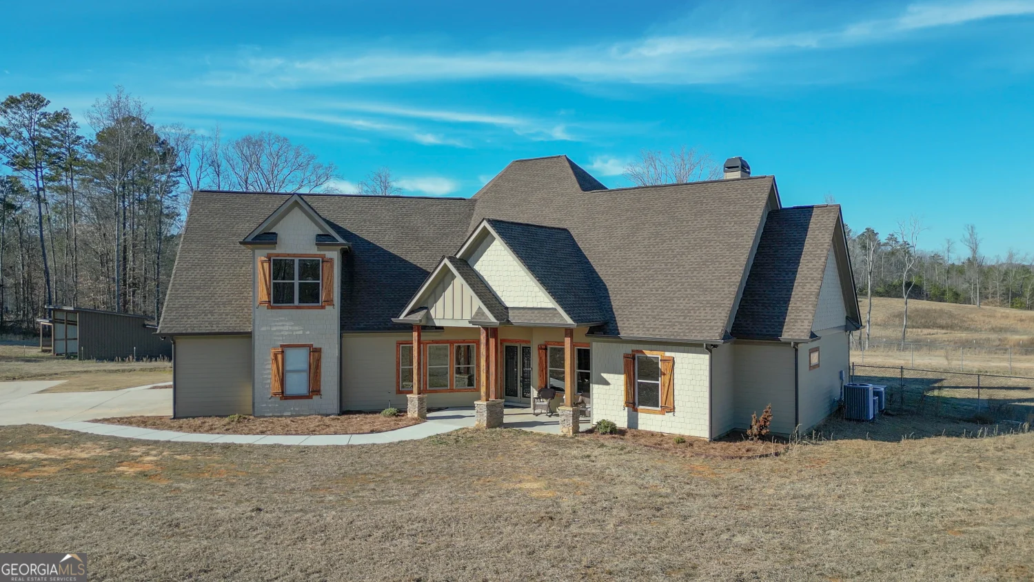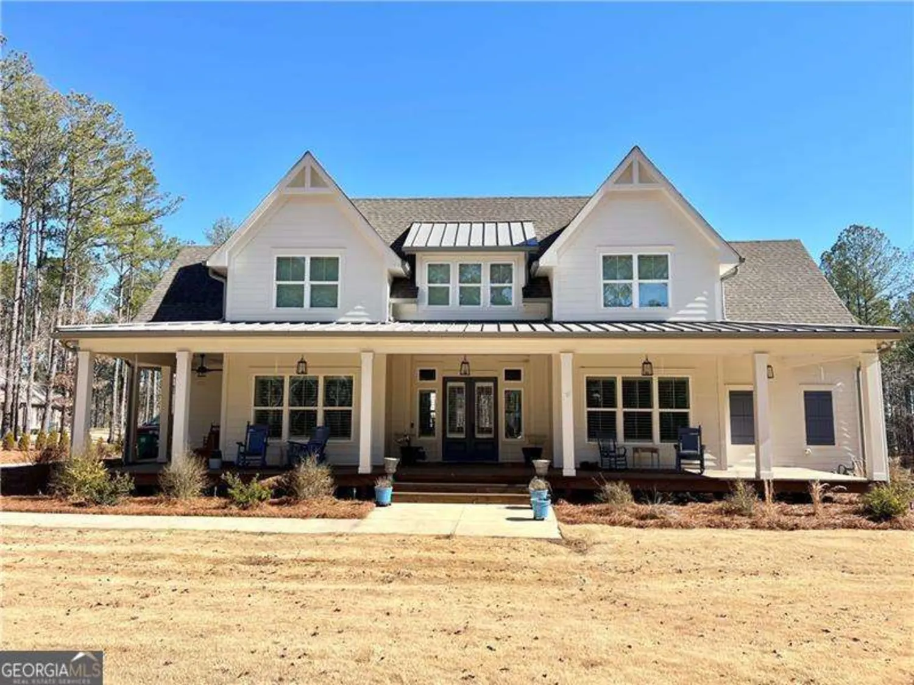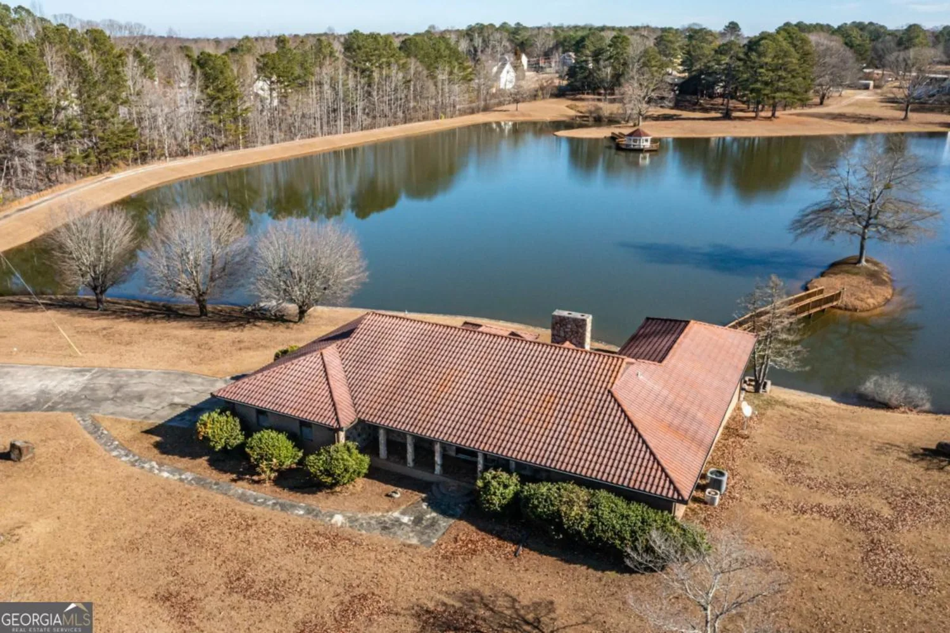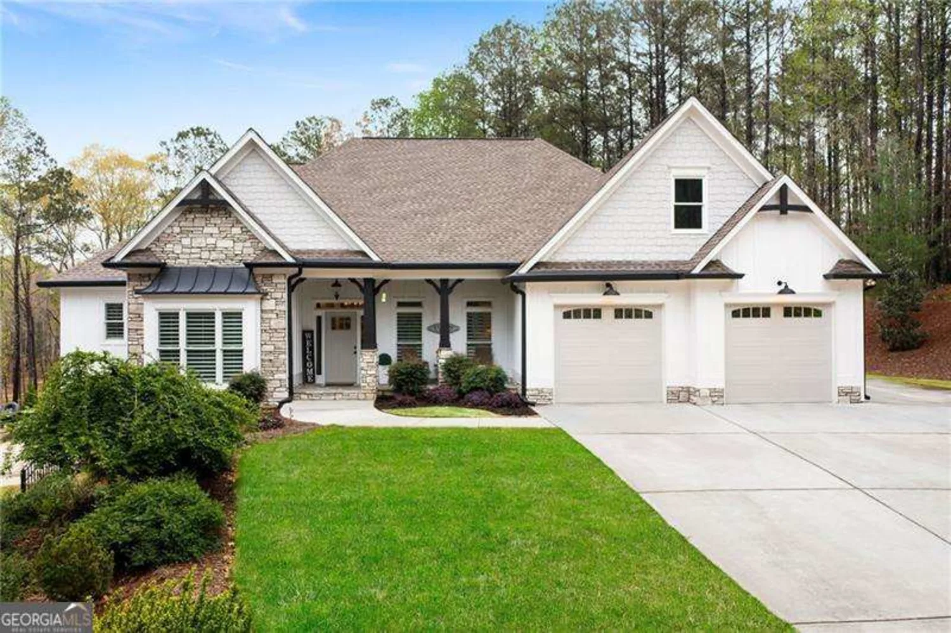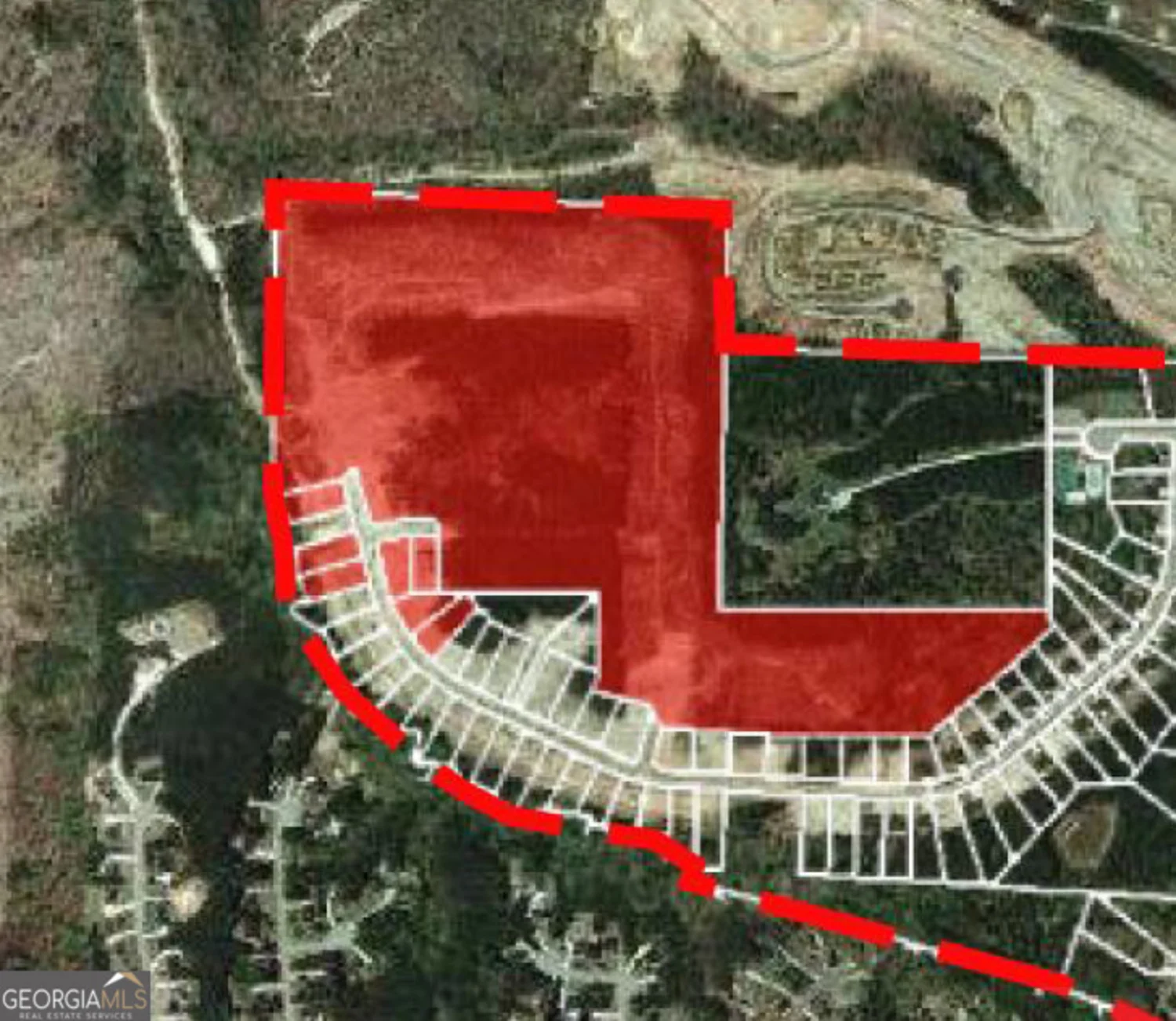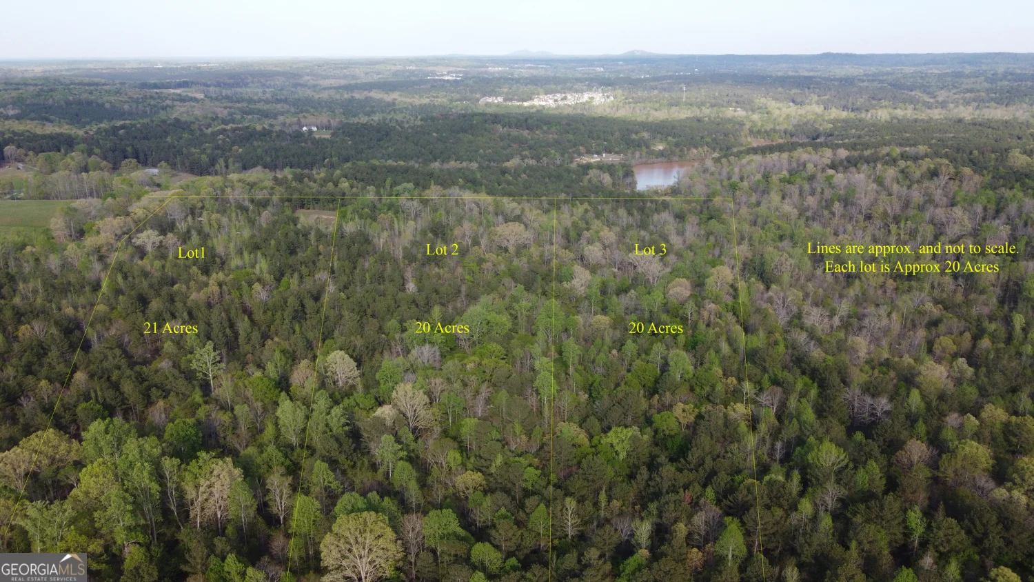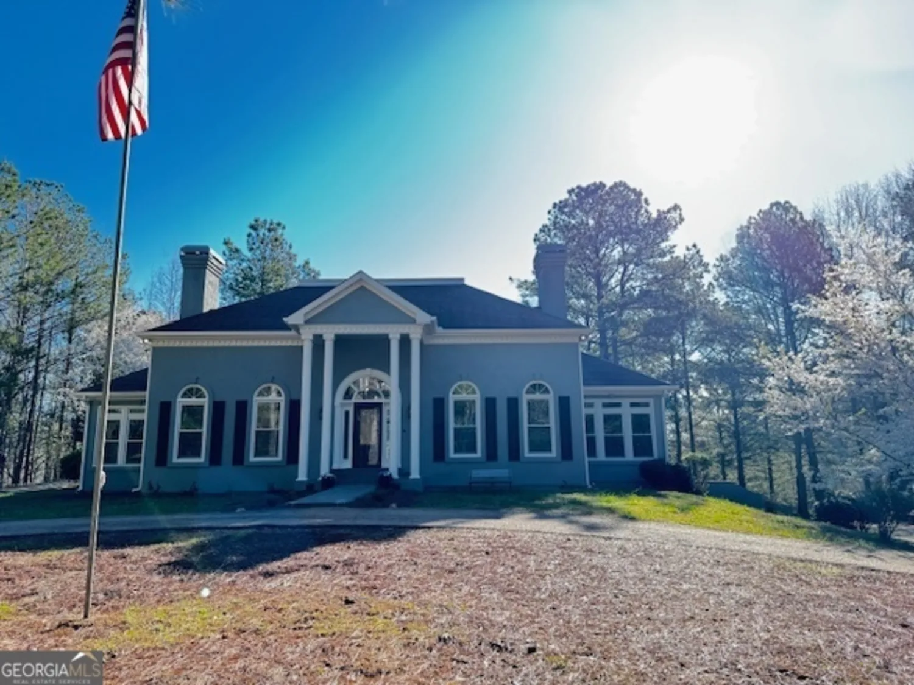350 taylor pathDallas, GA 30157
350 taylor pathDallas, GA 30157
Description
PRICE IMPROVEMENT on this custom-built home! Looking for the perfect spot to start a farm? This stunning custom builder's home is ready to welcome you home. Located on 11.88 acres this home fits the requirements to have a farm and already features a home for your chickens or could be sub divided to build an additional home. 5 BR.4.5 BA, 3300 s.f. of living space. Enter the home into a beautiful Foyer with beautiful tongue and groove ceilings, your office area with glass doors, bead board wall and a beamed ceiling and is located right off the entry, you will enter into the spacious open concept Living room with beamed ceilings, custom built ins, a brick fireplace with a gas starter. Your Kitchen that is fit for a chef features a gas cook top, custom built vent hood, double ovens, custom built white cabinets to the ceiling with lighting in the top cabinets with glass doors and under cabinet lighting, refrigerator, dishwasher and microwave, countertops that are a mix of marble and quartz, a spacious Dining area with tons of natural light. You will find a large laundry room with tons of cabinets, washer and dryer, a sink with a large countertop, two drop zones (1 in the garage and 1 inside the garage entry door), Powder Room for guests, Split bedroom plan with one spare bedroom on the main with a private bath, two spare bedrooms and a hall bath, a 5th bedroom upstairs with a private bath. The Master bedroom has a beamed ceiling leading into the exquisite Master Bathroom that features solid quartz shower walls, double vanity, large soaking tub, ceramic tile flooring and a master closet with custom built ins. Outside on the covered back porch you will find a hot tub that will remain, tongue and groove ceilings and complete privacy to enjoy nature. This home features hardwood flooring throughout with the exception of the bedrooms, ceramic tile floors in all baths, granite countertops in all baths, shower doors, complete spray foam insulation and top of the ine HVAC system keeps utility bills low, custom built wood doors and barn door throughout, irrigation system, professionally landscaped yard. The 4800 sq. foot barn is 60 x 80 with 2-20 ft roll up doors and 2-10 ft roll up doors, 400-amp service, has its own septic system, unfinished bathroom with tub/shower unit, sink and toilet, finished room currently being used for a gym. The barn is engineered to hold a 2400 s.f. loft in the center part. This home also has a whole house generator. The property to the South is owned by the county and will not be built on to maintain your peace and privacy.
Property Details for 350 Taylor Path
- Subdivision ComplexHarmony Farms
- Architectural StyleRanch
- Num Of Parking Spaces2
- Parking FeaturesGarage, Garage Door Opener, Side/Rear Entrance
- Property AttachedYes
LISTING UPDATED:
- StatusActive
- MLS #10446528
- Days on Site78
- Taxes$8,161 / year
- HOA Fees$500 / month
- MLS TypeResidential
- Year Built2021
- Lot Size11.58 Acres
- CountryPaulding
LISTING UPDATED:
- StatusActive
- MLS #10446528
- Days on Site78
- Taxes$8,161 / year
- HOA Fees$500 / month
- MLS TypeResidential
- Year Built2021
- Lot Size11.58 Acres
- CountryPaulding
Building Information for 350 Taylor Path
- StoriesOne and One Half
- Year Built2021
- Lot Size11.5800 Acres
Payment Calculator
Term
Interest
Home Price
Down Payment
The Payment Calculator is for illustrative purposes only. Read More
Property Information for 350 Taylor Path
Summary
Location and General Information
- Community Features: Walk To Schools, Near Shopping
- Directions: Hwy 61 to Mulberry Rock Rd., right onto Harmony Rd., or Buchanan Hwy to Harmony Rd., turn onto the gravel road and follow straight all the way back to the last home on the road to the right of the large barn
- Coordinates: 33.844782,-84.953772
School Information
- Elementary School: Sarah Ragsdale
- Middle School: Scoggins
- High School: South Paulding
Taxes and HOA Information
- Parcel Number: 88088
- Tax Year: 2023
- Association Fee Includes: Maintenance Grounds
Virtual Tour
Parking
- Open Parking: No
Interior and Exterior Features
Interior Features
- Cooling: Ceiling Fan(s), Central Air, Electric
- Heating: Forced Air, Other
- Appliances: Dishwasher, Dryer, Gas Water Heater, Microwave, Refrigerator, Washer
- Basement: None
- Fireplace Features: Factory Built, Gas Starter
- Flooring: Hardwood, Tile
- Interior Features: Beamed Ceilings, Bookcases, Double Vanity, High Ceilings, Master On Main Level, Split Bedroom Plan, Tray Ceiling(s), Vaulted Ceiling(s), Walk-In Closet(s)
- Levels/Stories: One and One Half
- Window Features: Double Pane Windows
- Kitchen Features: Breakfast Bar, Kitchen Island, Pantry, Walk-in Pantry
- Main Bedrooms: 4
- Total Half Baths: 1
- Bathrooms Total Integer: 5
- Main Full Baths: 3
- Bathrooms Total Decimal: 4
Exterior Features
- Construction Materials: Other
- Patio And Porch Features: Porch
- Roof Type: Composition
- Security Features: Smoke Detector(s)
- Laundry Features: Other
- Pool Private: No
- Other Structures: Barn(s), Other
Property
Utilities
- Sewer: Septic Tank
- Utilities: Cable Available, Electricity Available, High Speed Internet, Other
- Water Source: Well
- Electric: Generator
Property and Assessments
- Home Warranty: Yes
- Property Condition: Resale
Green Features
Lot Information
- Common Walls: No Common Walls
- Lot Features: Level
Multi Family
- Number of Units To Be Built: Square Feet
Rental
Rent Information
- Land Lease: Yes
Public Records for 350 Taylor Path
Tax Record
- 2023$8,161.00 ($680.08 / month)
Home Facts
- Beds5
- Baths4
- StoriesOne and One Half
- Lot Size11.5800 Acres
- StyleSingle Family Residence
- Year Built2021
- APN88088
- CountyPaulding
- Fireplaces1


