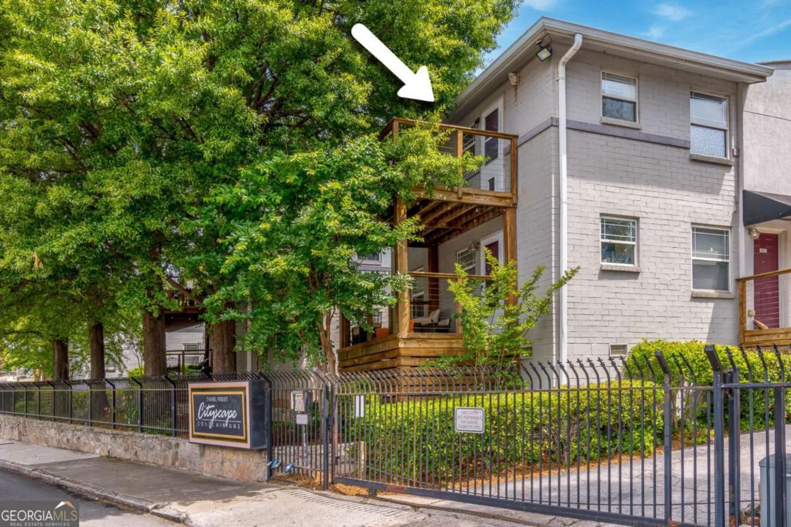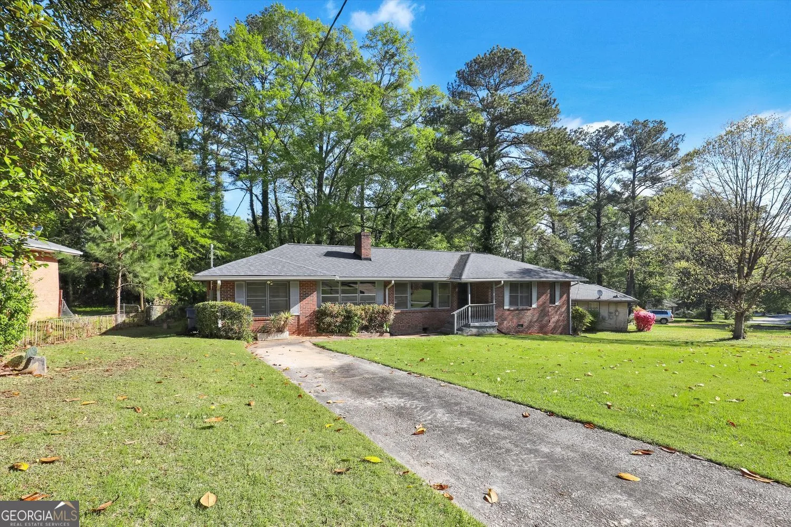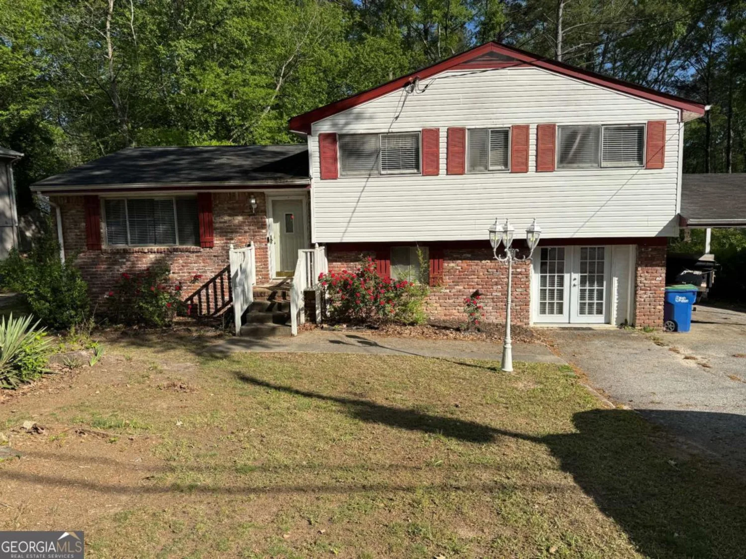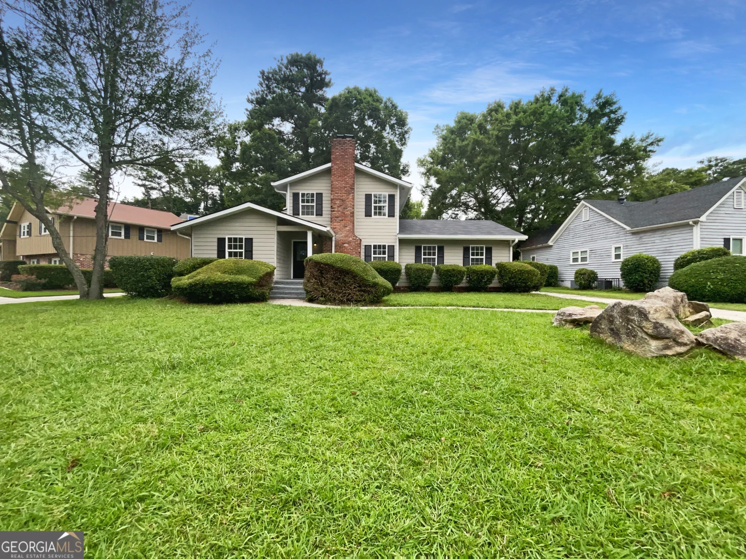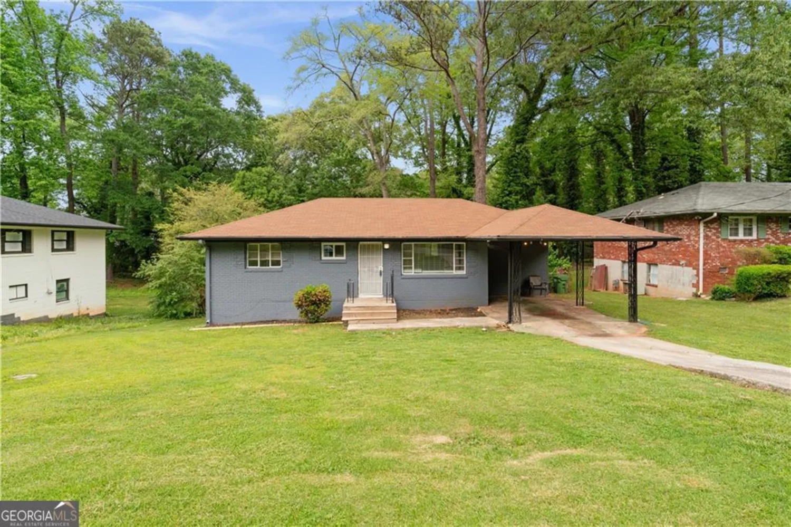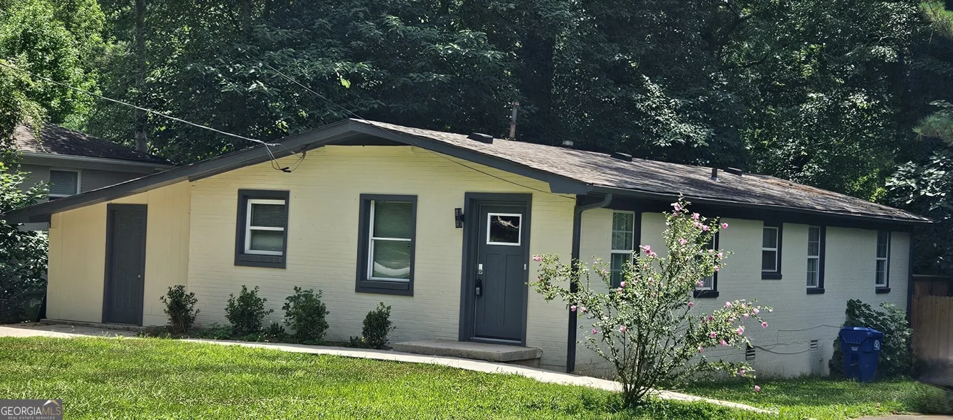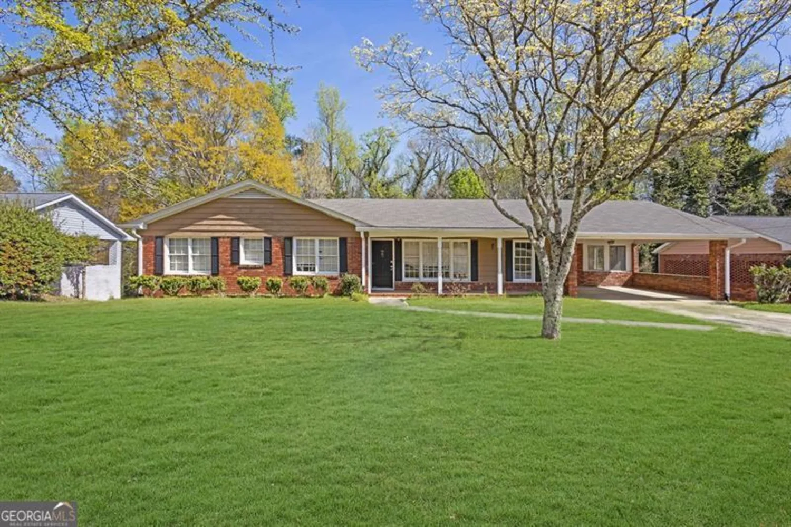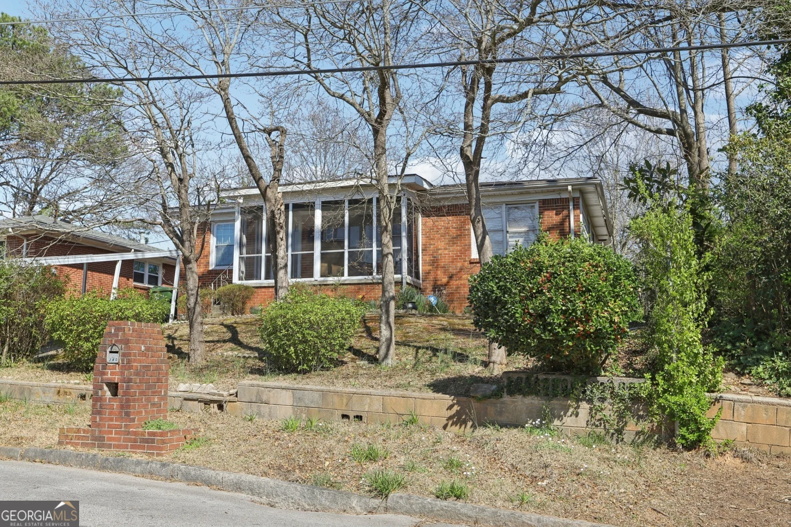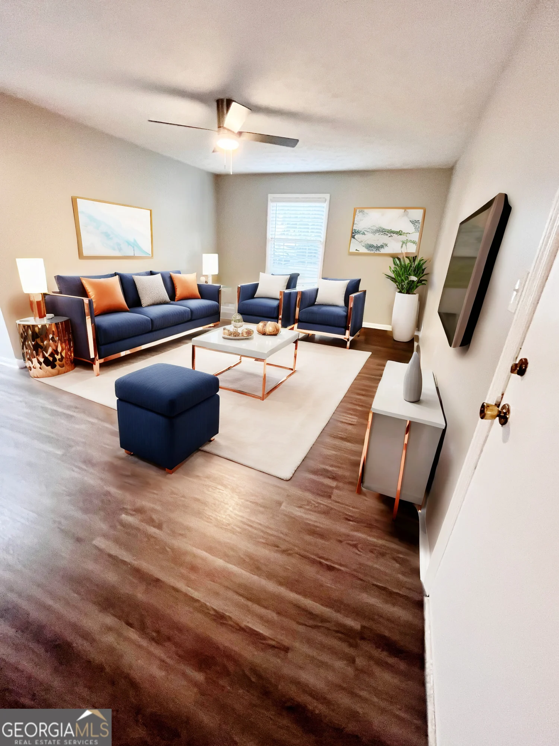1011 dunbar driveAtlanta, GA 30338
1011 dunbar driveAtlanta, GA 30338
Description
Recently remodeled spacious condo, open floor plan w/ 1bdrm and 1ba plus sunroom! New paint, hardwood floors, granite (in kitchen and bath). New Stainless steel appliances included washer and dryer and modern light fixtures. New HVAC system. Condo also features a fireplace w/ built-ins and a good size patio. This is a ground level unit that can easily be converted for disabled accessibility. Great swim/tennis community within walking distance to schools, shopping, and Marta. Easy access to highway 285/85 and 400.
Property Details for 1011 Dunbar Drive
- Subdivision ComplexDunwoody Court
- Architectural StyleTraditional
- ExteriorBalcony
- Parking FeaturesOff Street
- Property AttachedYes
LISTING UPDATED:
- StatusActive
- MLS #10446892
- Days on Site108
- Taxes$3,483 / year
- HOA Fees$3,720 / month
- MLS TypeResidential
- Year Built1981
- CountryDeKalb
LISTING UPDATED:
- StatusActive
- MLS #10446892
- Days on Site108
- Taxes$3,483 / year
- HOA Fees$3,720 / month
- MLS TypeResidential
- Year Built1981
- CountryDeKalb
Building Information for 1011 Dunbar Drive
- StoriesOne
- Year Built1981
- Lot Size0.0000 Acres
Payment Calculator
Term
Interest
Home Price
Down Payment
The Payment Calculator is for illustrative purposes only. Read More
Property Information for 1011 Dunbar Drive
Summary
Location and General Information
- Community Features: Pool, Street Lights, Tennis Court(s)
- Directions: use GPS
- Coordinates: 33.927276,-84.301783
School Information
- Elementary School: Chesnut
- Middle School: Peachtree
- High School: Dunwoody
Taxes and HOA Information
- Parcel Number: 18 344 08 108
- Tax Year: 2024
- Association Fee Includes: Maintenance Structure, Maintenance Grounds, Reserve Fund, Sewer, Swimming, Tennis, Trash, Water
Virtual Tour
Parking
- Open Parking: No
Interior and Exterior Features
Interior Features
- Cooling: Central Air
- Heating: Central
- Appliances: Dishwasher, Dryer, Refrigerator, Washer
- Basement: None
- Fireplace Features: Family Room
- Flooring: Hardwood
- Interior Features: Walk-In Closet(s)
- Levels/Stories: One
- Kitchen Features: Breakfast Bar, Solid Surface Counters
- Foundation: Slab
- Main Bedrooms: 1
- Bathrooms Total Integer: 1
- Main Full Baths: 1
- Bathrooms Total Decimal: 1
Exterior Features
- Construction Materials: Other
- Fencing: Fenced
- Patio And Porch Features: Patio
- Roof Type: Other
- Security Features: Smoke Detector(s)
- Laundry Features: Laundry Closet
- Pool Private: No
- Other Structures: Other
Property
Utilities
- Sewer: Public Sewer
- Utilities: Sewer Available, Water Available
- Water Source: Public
- Electric: 220 Volts
Property and Assessments
- Home Warranty: Yes
- Property Condition: Resale
Green Features
Lot Information
- Common Walls: 2+ Common Walls
- Lot Features: Other
Multi Family
- Number of Units To Be Built: Square Feet
Rental
Rent Information
- Land Lease: Yes
Public Records for 1011 Dunbar Drive
Tax Record
- 2024$3,483.00 ($290.25 / month)
Home Facts
- Beds1
- Baths1
- StoriesOne
- Lot Size0.0000 Acres
- StyleCondominium
- Year Built1981
- APN18 344 08 108
- CountyDeKalb
- Fireplaces1


