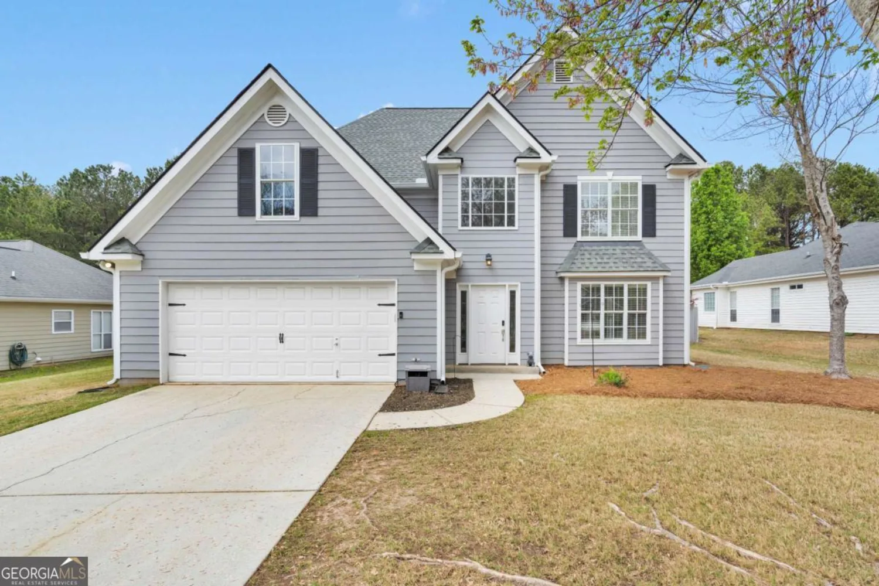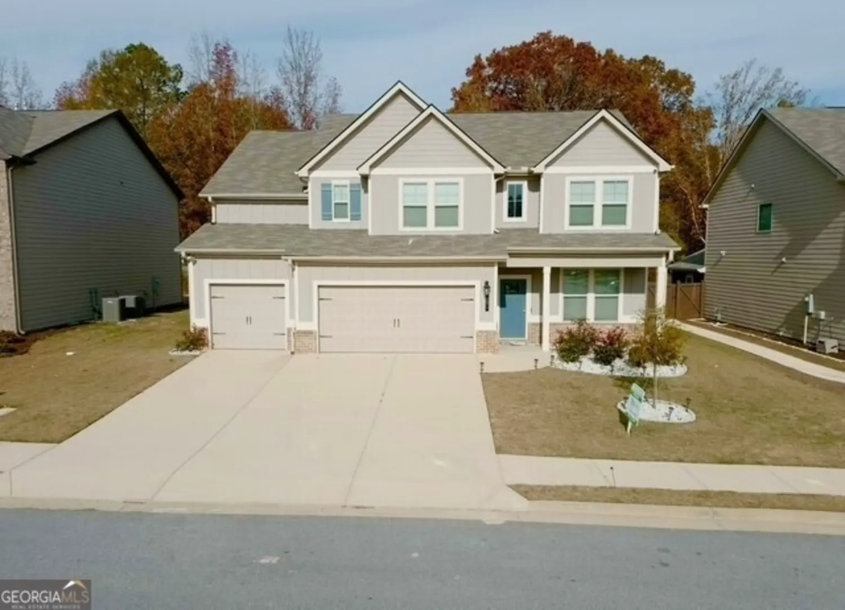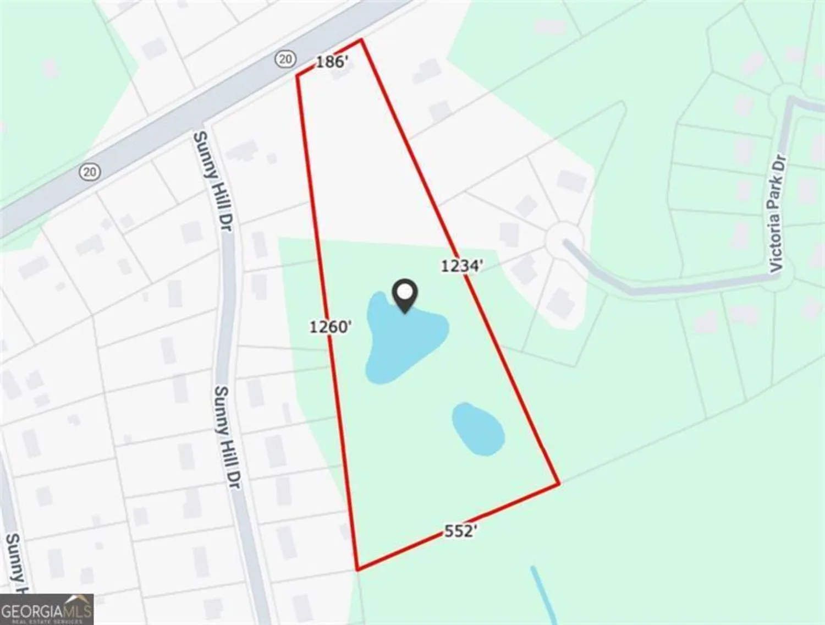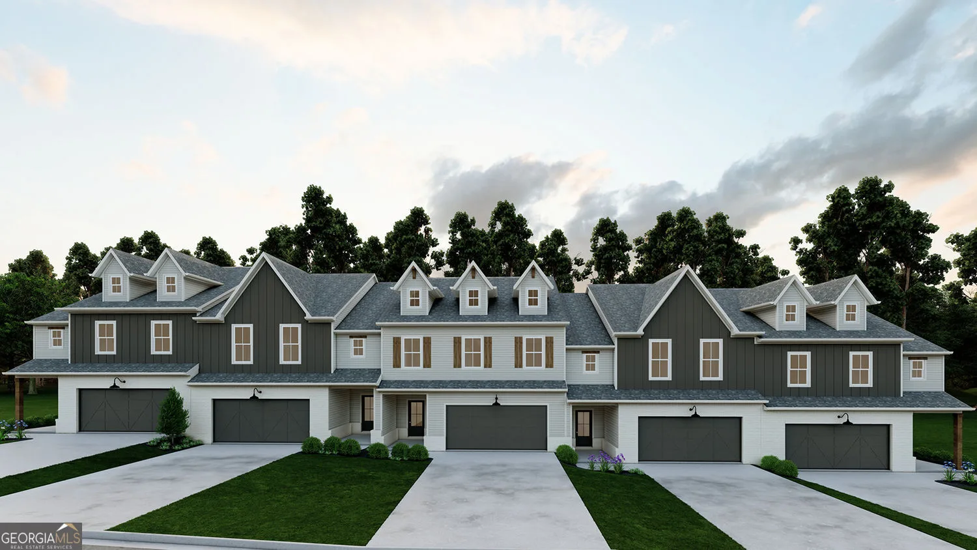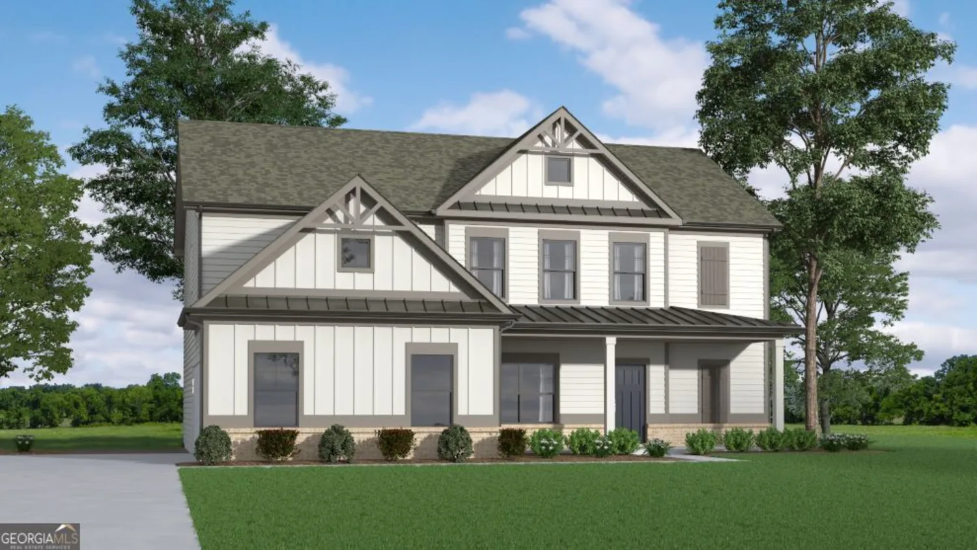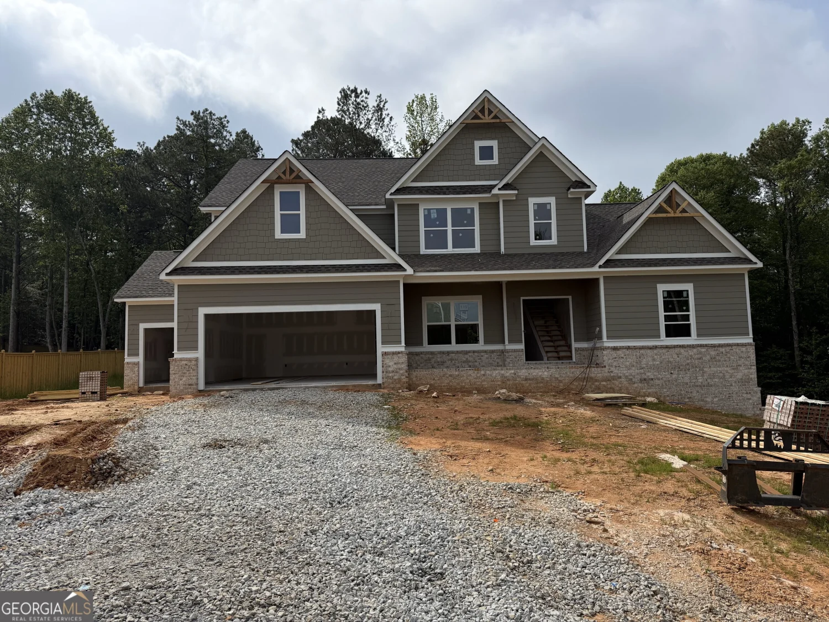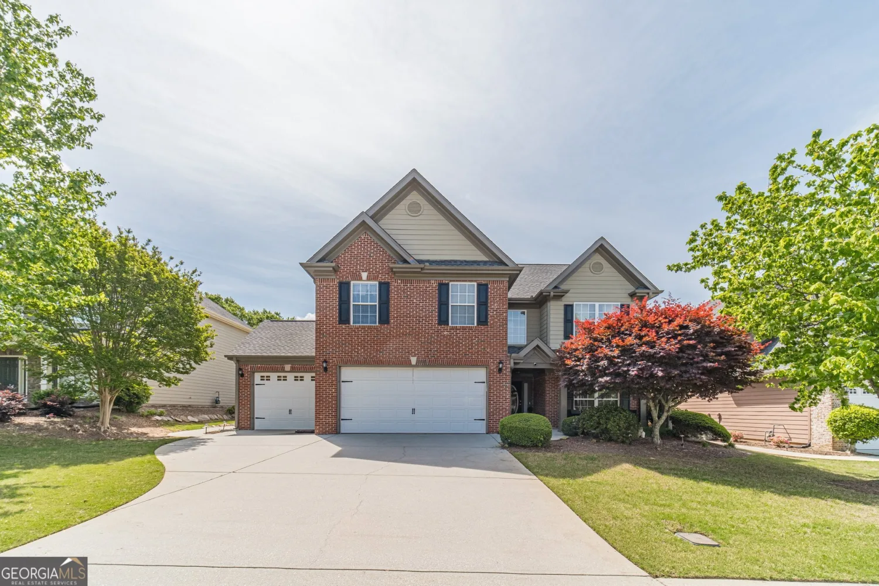1064 cottonwood laneLoganville, GA 30052
1064 cottonwood laneLoganville, GA 30052
Description
The Jackson - Unique 4 bedroom / 3 bath home with formal dining room, study and guest room on the main level. The open kitchen with large serving bar, breakfast area and family room with a beautiful cedar mantle fireplace are perfect for entertaining. Walk-in pantry, mud room and entry foyer are additional features on the main level. The Owners retreat is located upstairs and boasts a trey ceiling, double vanity bath, separate shower and garden tub plus a generous walk-in closet. There are 2 additional bedrooms upstairs, both with walk-in closets. $15K BUYERS INCENTIVE WITH PREFERRED LENDER
Property Details for 1064 COTTONWOOD Lane
- Subdivision ComplexWOODLAND HILLS
- Architectural StyleCraftsman, Traditional
- Num Of Parking Spaces2
- Parking FeaturesAttached, Garage, Garage Door Opener, Kitchen Level
- Property AttachedYes
- Waterfront FeaturesNo Dock Or Boathouse
LISTING UPDATED:
- StatusActive
- MLS #10446998
- Days on Site105
- Taxes$500 / year
- HOA Fees$760 / month
- MLS TypeResidential
- Year Built2024
- Lot Size1.04 Acres
- CountryWalton
LISTING UPDATED:
- StatusActive
- MLS #10446998
- Days on Site105
- Taxes$500 / year
- HOA Fees$760 / month
- MLS TypeResidential
- Year Built2024
- Lot Size1.04 Acres
- CountryWalton
Building Information for 1064 COTTONWOOD Lane
- StoriesTwo
- Year Built2024
- Lot Size1.0400 Acres
Payment Calculator
Term
Interest
Home Price
Down Payment
The Payment Calculator is for illustrative purposes only. Read More
Property Information for 1064 COTTONWOOD Lane
Summary
Location and General Information
- Community Features: Playground, Pool, Sidewalks, Street Lights
- Directions: Head southeast on US-78E. Turn left onto Bay Creek Church Road. Turn right on to Grady Smith Rd. Turn left onto Birch Way. From Hwy 78W: Turn right onto Bay Creek Church Rd. Turn right onto Grady Smith Rd. Turn left onto Birch Way.
- Coordinates: 33.867398,-83.8458
School Information
- Elementary School: Loganville
- Middle School: Loganville
- High School: Loganville
Taxes and HOA Information
- Parcel Number: N038D121
- Tax Year: 2023
- Association Fee Includes: Management Fee, Swimming
- Tax Lot: 121
Virtual Tour
Parking
- Open Parking: No
Interior and Exterior Features
Interior Features
- Cooling: Ceiling Fan(s), Central Air, Electric
- Heating: Central, Heat Pump
- Appliances: Dishwasher, Electric Water Heater, Microwave
- Basement: Bath/Stubbed, Daylight, Full, Unfinished
- Fireplace Features: Family Room
- Flooring: Carpet, Laminate, Tile
- Interior Features: Double Vanity, High Ceilings, Tray Ceiling(s), Walk-In Closet(s)
- Levels/Stories: Two
- Window Features: Double Pane Windows
- Kitchen Features: Breakfast Area, Breakfast Bar, Breakfast Room, Kitchen Island, Walk-in Pantry
- Foundation: Slab
- Main Bedrooms: 1
- Bathrooms Total Integer: 3
- Main Full Baths: 1
- Bathrooms Total Decimal: 3
Exterior Features
- Construction Materials: Other
- Patio And Porch Features: Patio
- Roof Type: Composition
- Security Features: Carbon Monoxide Detector(s), Smoke Detector(s)
- Laundry Features: Upper Level
- Pool Private: No
Property
Utilities
- Sewer: Septic Tank
- Utilities: Cable Available, Electricity Available, High Speed Internet, Phone Available, Underground Utilities, Water Available
- Water Source: Public
- Electric: 220 Volts
Property and Assessments
- Home Warranty: Yes
- Property Condition: Under Construction
Green Features
- Green Energy Efficient: Appliances, Insulation, Thermostat, Water Heater
Lot Information
- Above Grade Finished Area: 2481
- Common Walls: No Common Walls
- Lot Features: None
- Waterfront Footage: No Dock Or Boathouse
Multi Family
- Number of Units To Be Built: Square Feet
Rental
Rent Information
- Land Lease: Yes
Public Records for 1064 COTTONWOOD Lane
Tax Record
- 2023$500.00 ($41.67 / month)
Home Facts
- Beds4
- Baths3
- Total Finished SqFt2,481 SqFt
- Above Grade Finished2,481 SqFt
- StoriesTwo
- Lot Size1.0400 Acres
- StyleSingle Family Residence
- Year Built2024
- APNN038D121
- CountyWalton
- Fireplaces1


