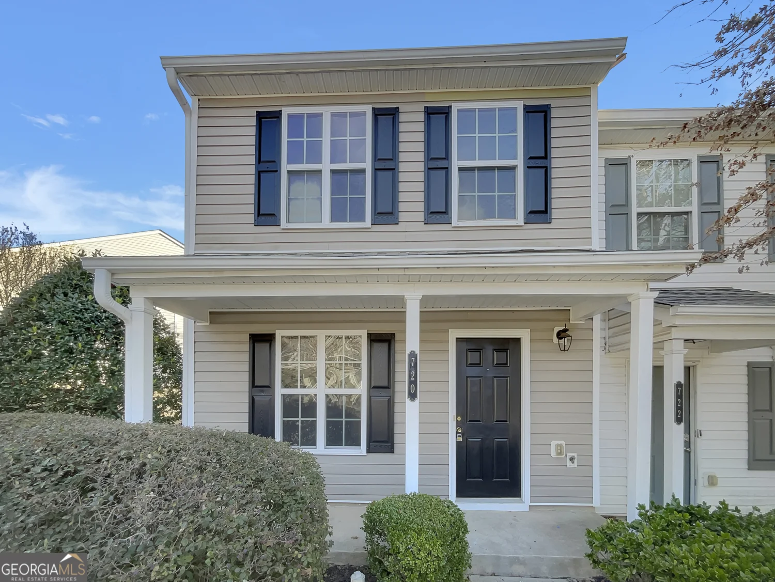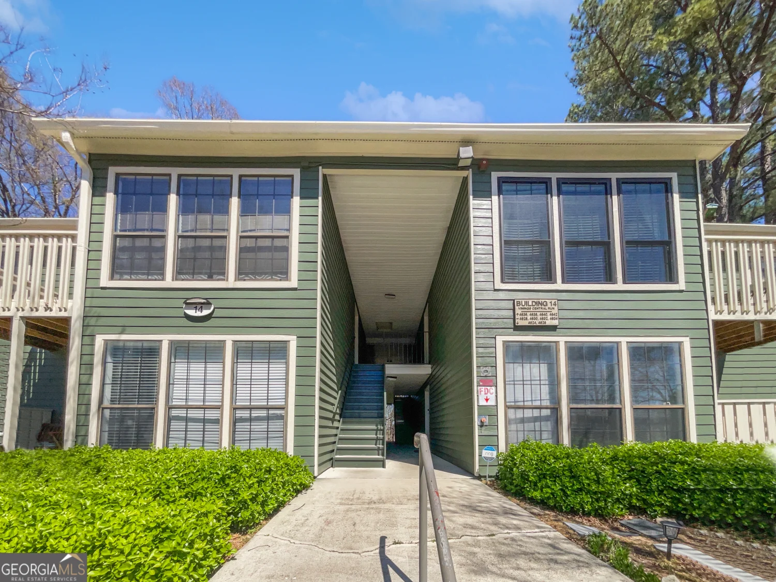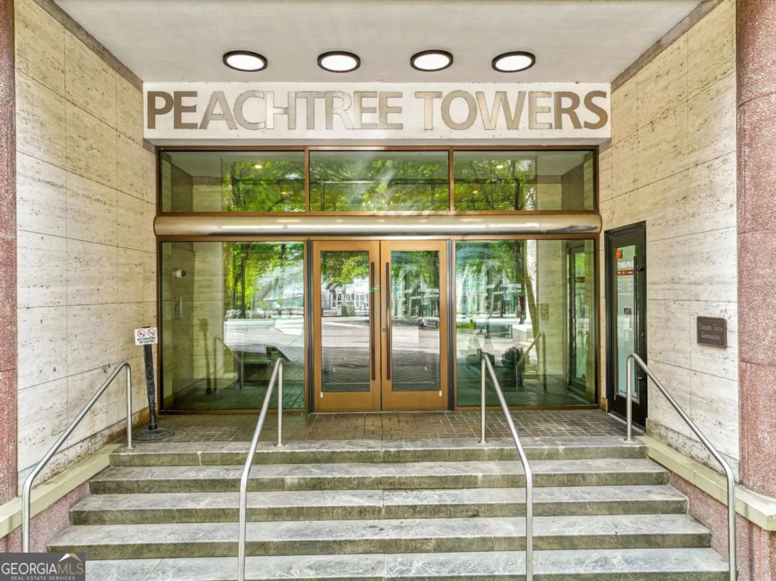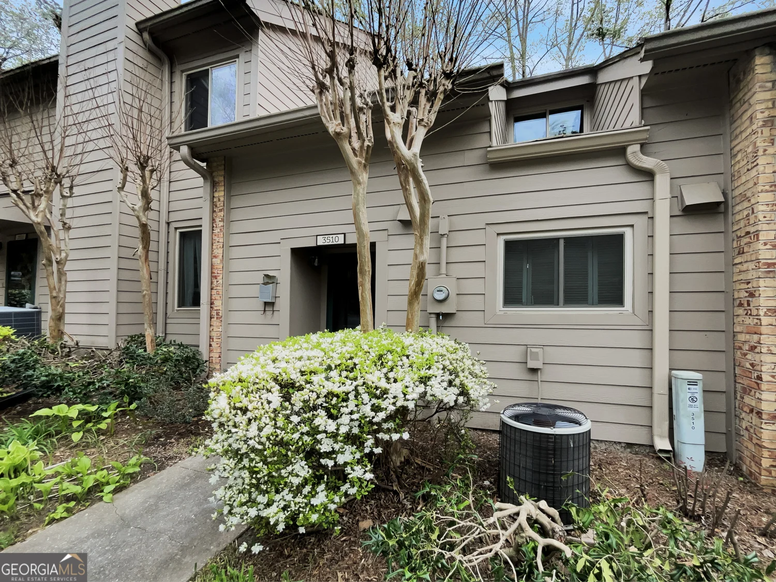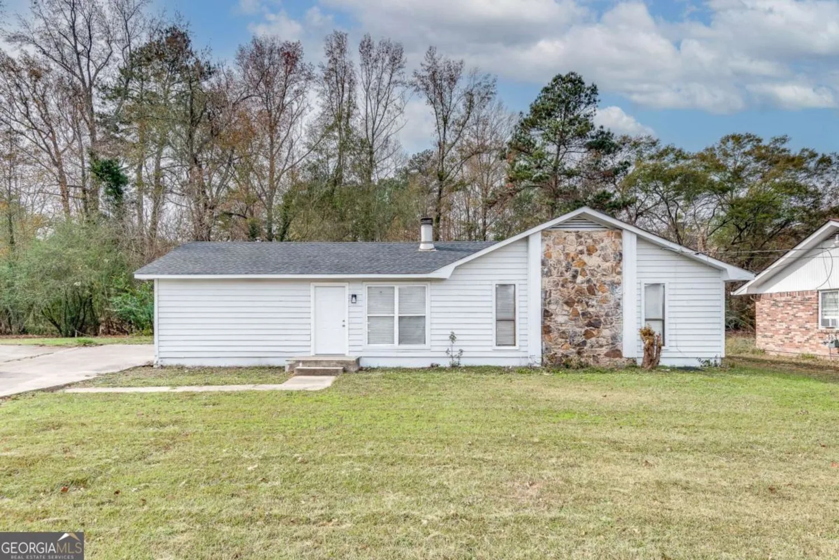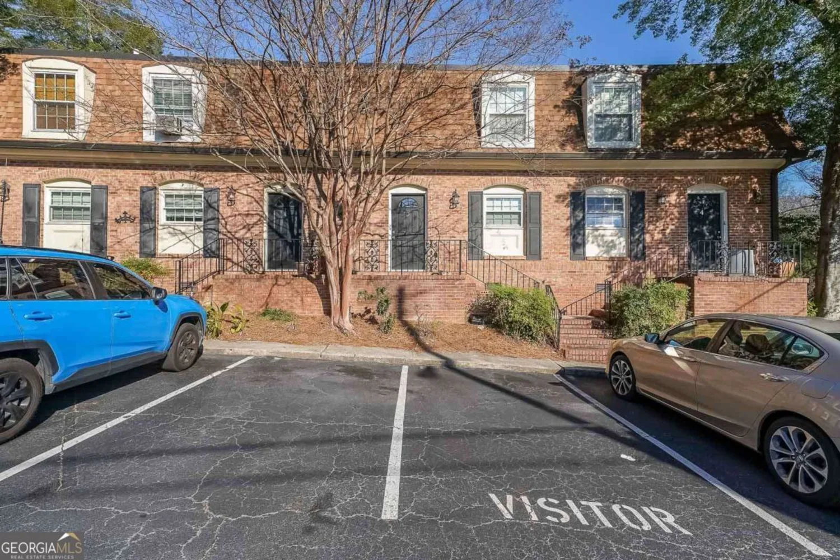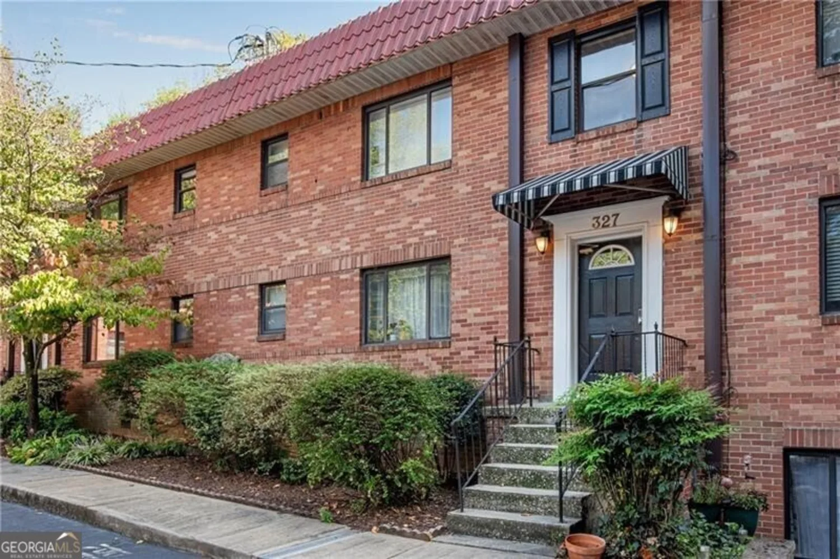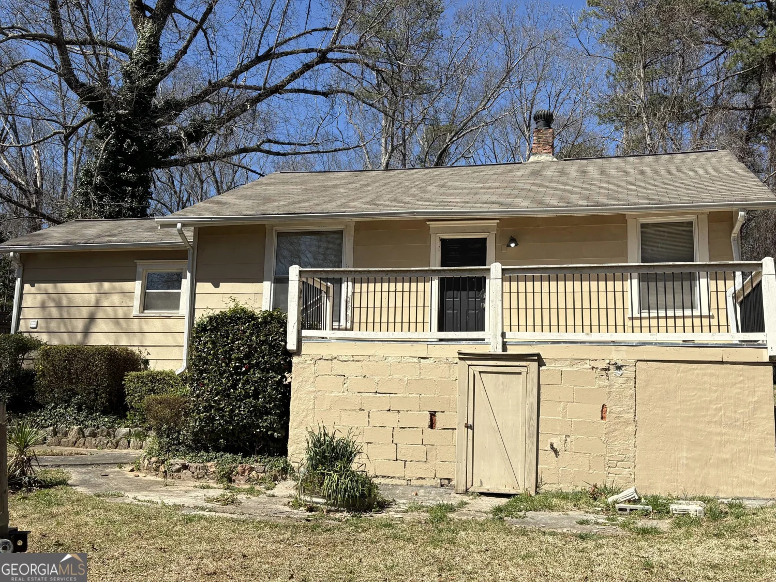4222 high park laneAtlanta, GA 30344
4222 high park laneAtlanta, GA 30344
Description
***Seller IS MOTIVATED*** Welcome to 4222 High Park LaneCoa charming 3-bedroom, 2.5-bathroom townhome that offers the perfect blend of comfort and convenience. This beautifully maintained home features an inviting layout and a private, fenced-in back patio, ideal for relaxing or entertaining guests. Plus, as an end unit, it provides added privacy and extra natural light. Brand new garage door. Conveniently located, this townhome offers easy access to public transportation, with the East Point MARTA station nearby, providing quick connections throughout Atlanta. Major highways are also within close reach, ensuring seamless commutes. Additionally, a variety of shopping centers and dining options are just minutes away, making daily errands and leisure activities a breeze.
Property Details for 4222 High Park Lane
- Subdivision ComplexHigh Park
- Architectural StyleTraditional
- Parking FeaturesGarage
- Property AttachedYes
LISTING UPDATED:
- StatusActive
- MLS #10447075
- Days on Site106
- Taxes$1,852 / year
- HOA Fees$3,000 / month
- MLS TypeResidential
- Year Built2006
- Lot Size0.03 Acres
- CountryFulton
LISTING UPDATED:
- StatusActive
- MLS #10447075
- Days on Site106
- Taxes$1,852 / year
- HOA Fees$3,000 / month
- MLS TypeResidential
- Year Built2006
- Lot Size0.03 Acres
- CountryFulton
Building Information for 4222 High Park Lane
- StoriesTwo
- Year Built2006
- Lot Size0.0300 Acres
Payment Calculator
Term
Interest
Home Price
Down Payment
The Payment Calculator is for illustrative purposes only. Read More
Property Information for 4222 High Park Lane
Summary
Location and General Information
- Community Features: None
- Directions: Please follow the GPS
- Coordinates: 33.641031,-84.493089
School Information
- Elementary School: Brookview
- Middle School: Woodland
- High School: Banneker
Taxes and HOA Information
- Parcel Number: 13 0031 LL2359
- Tax Year: 2024
- Association Fee Includes: Maintenance Structure, Maintenance Grounds
Virtual Tour
Parking
- Open Parking: No
Interior and Exterior Features
Interior Features
- Cooling: Central Air
- Heating: Central
- Appliances: Dishwasher, Electric Water Heater
- Basement: None
- Flooring: Carpet
- Interior Features: High Ceilings, Walk-In Closet(s)
- Levels/Stories: Two
- Window Features: Double Pane Windows
- Kitchen Features: Breakfast Bar
- Foundation: Slab
- Total Half Baths: 1
- Bathrooms Total Integer: 3
- Bathrooms Total Decimal: 2
Exterior Features
- Construction Materials: Vinyl Siding
- Fencing: Back Yard
- Roof Type: Composition
- Security Features: Smoke Detector(s)
- Laundry Features: Upper Level
- Pool Private: No
Property
Utilities
- Sewer: Public Sewer
- Utilities: Electricity Available, Sewer Available
- Water Source: Public
- Electric: 220 Volts
Property and Assessments
- Home Warranty: Yes
- Property Condition: Resale
Green Features
Lot Information
- Common Walls: 1 Common Wall
- Lot Features: Other
Multi Family
- Number of Units To Be Built: Square Feet
Rental
Rent Information
- Land Lease: Yes
Public Records for 4222 High Park Lane
Tax Record
- 2024$1,852.00 ($154.33 / month)
Home Facts
- Beds3
- Baths2
- StoriesTwo
- Lot Size0.0300 Acres
- StyleTownhouse
- Year Built2006
- APN13 0031 LL2359
- CountyFulton


