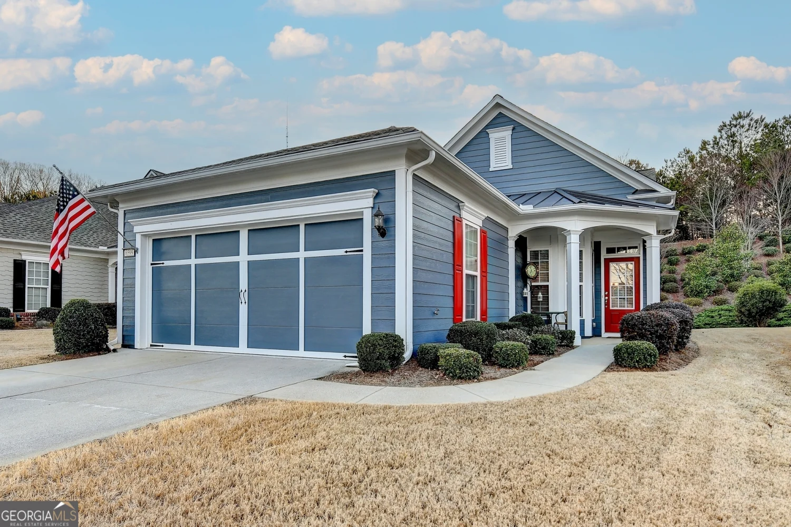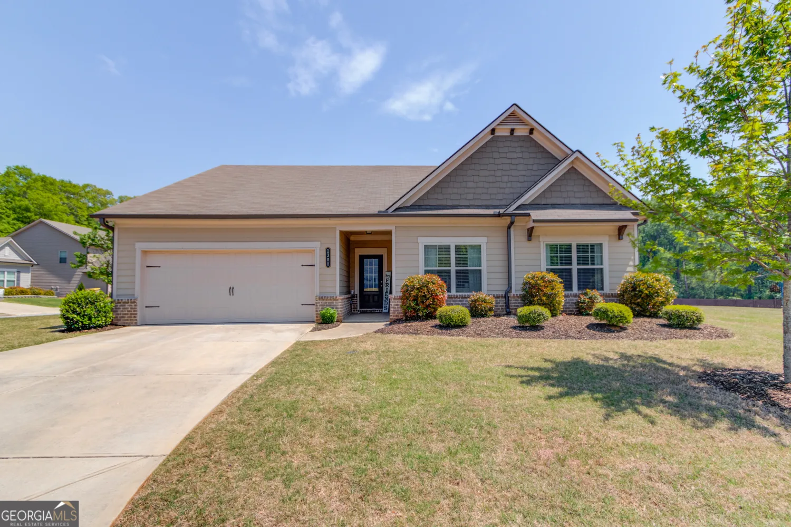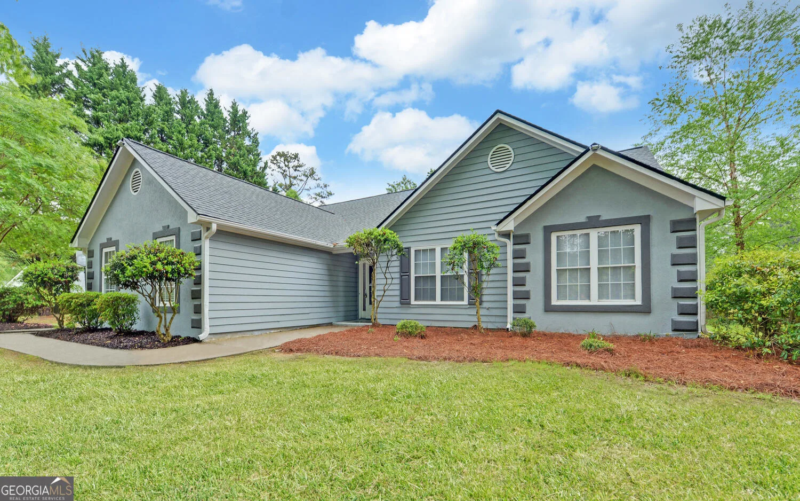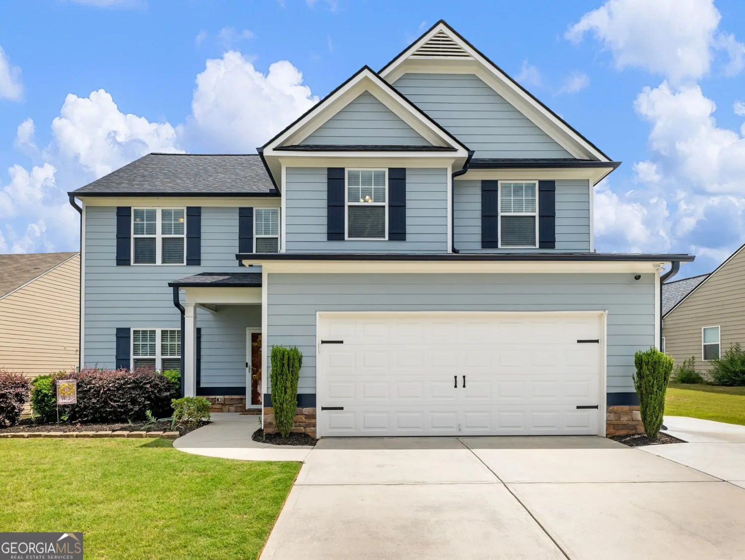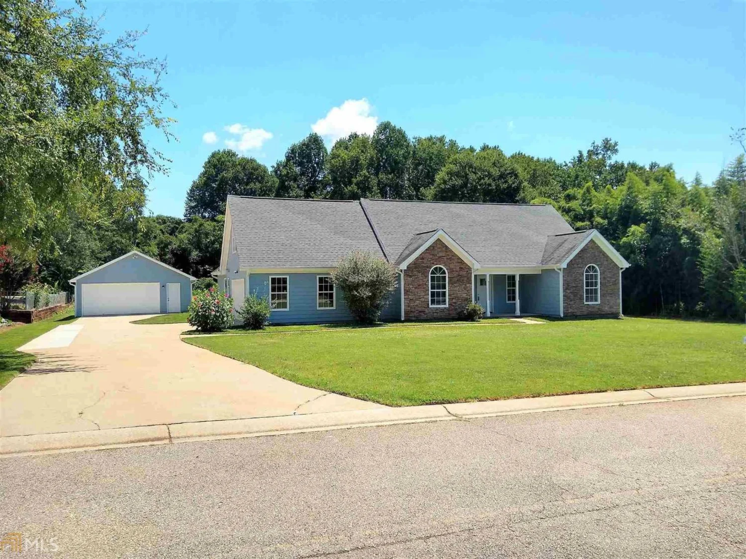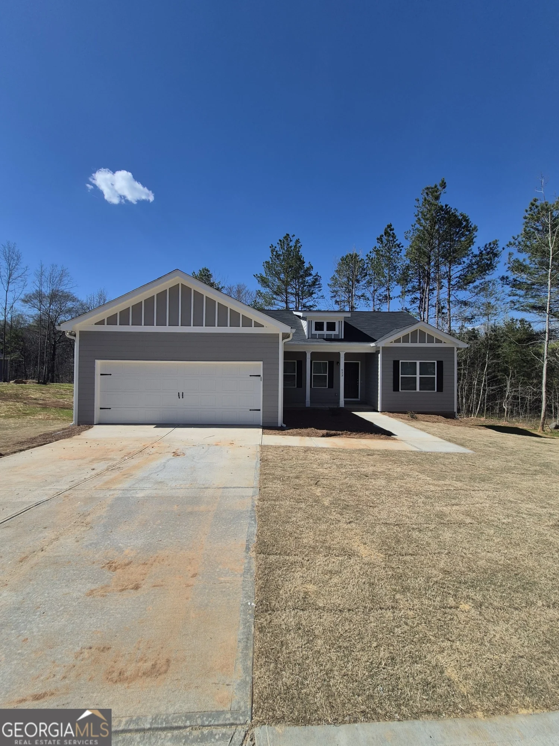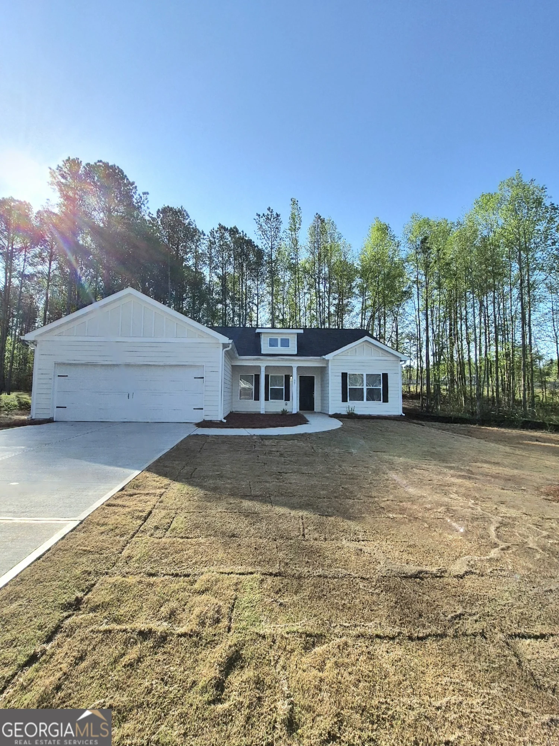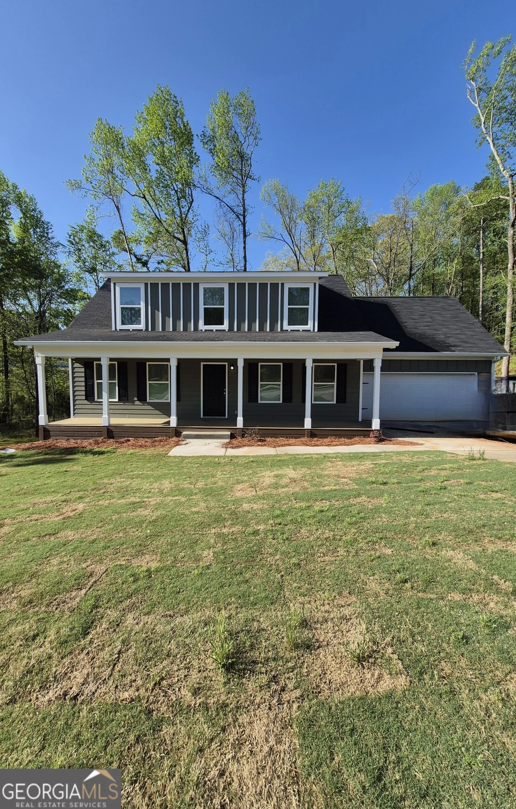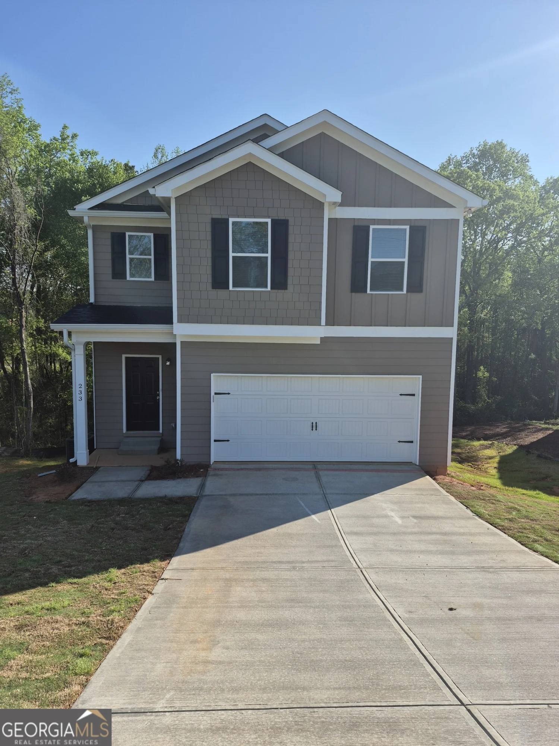148 jaxton street 81Hoschton, GA 30548
148 jaxton street 81Hoschton, GA 30548
Description
New Townhome Community! ****Special Offer Up to 16K in CC!!!! Restrictions Apply. The Astin plan offers three bedrooms and one car garage. Downstairs features LVP flooring on the main level with an open living space and kitchen island overlooking the family room and dining area. Kitchen features granite countertops, ceramic tile backsplash, stainless appliances and more! The second level boasts an oversized Owner's Suite with separate tub and shower, dual vanity, and spacious closet. The laundry room along with two additional spacious bedrooms completes the upstairs. 2" faux wood blinds throughout are included. Community Amenities include a pool and cabana! Model Home Open Daily: Mon 12pm-5pm, Tues-Sat 10am-5pm and Sunday 1pm-5pm. Stock Photos Used-Actual Home May Vary. Home is Under Construction. Home Under Construction. Ready to move in by NOW. Come See Why You Should Call Us Home!
Property Details for 148 Jaxton Street 81
- Subdivision ComplexCambridge Towne Center
- Architectural StyleA-Frame, Traditional
- Num Of Parking Spaces1
- Parking FeaturesAttached, Garage
- Property AttachedYes
LISTING UPDATED:
- StatusPending
- MLS #10447280
- Days on Site101
- HOA Fees$1,440 / month
- MLS TypeResidential
- Year Built2025
- CountryJackson
LISTING UPDATED:
- StatusPending
- MLS #10447280
- Days on Site101
- HOA Fees$1,440 / month
- MLS TypeResidential
- Year Built2025
- CountryJackson
Building Information for 148 Jaxton Street 81
- StoriesTwo
- Year Built2025
- Lot Size0.0000 Acres
Payment Calculator
Term
Interest
Home Price
Down Payment
The Payment Calculator is for illustrative purposes only. Read More
Property Information for 148 Jaxton Street 81
Summary
Location and General Information
- Community Features: Clubhouse, Pool, Street Lights, Near Shopping
- Directions: GPS Address 22 Huntley Trace Hoschton, GA 30548 or Towne Center Pkwy, Hoschton, GA 30548
- Coordinates: 34.092363,-83.751377
School Information
- Elementary School: West Jackson
- Middle School: West Jackson
- High School: Jackson County
Taxes and HOA Information
- Parcel Number: 0.0
- Tax Year: 2025
- Association Fee Includes: Maintenance Grounds, Management Fee, Swimming
- Tax Lot: 81
Virtual Tour
Parking
- Open Parking: No
Interior and Exterior Features
Interior Features
- Cooling: Ceiling Fan(s), Central Air, Zoned
- Heating: Electric, Central, Heat Pump, Zoned
- Appliances: Electric Water Heater, Dishwasher, Disposal, Microwave, Oven/Range (Combo), Stainless Steel Appliance(s)
- Basement: None
- Flooring: Laminate, Vinyl
- Interior Features: Tray Ceiling(s), High Ceilings, Double Vanity, Separate Shower, Split Bedroom Plan
- Levels/Stories: Two
- Window Features: Window Treatments
- Kitchen Features: Breakfast Area, Kitchen Island, Pantry, Solid Surface Counters
- Foundation: Slab
- Total Half Baths: 1
- Bathrooms Total Integer: 3
- Bathrooms Total Decimal: 2
Exterior Features
- Construction Materials: Concrete
- Patio And Porch Features: Porch, Patio
- Roof Type: Composition
- Laundry Features: In Hall, Upper Level
- Pool Private: No
Property
Utilities
- Sewer: Public Sewer
- Utilities: Cable Available, Sewer Connected, Electricity Available, High Speed Internet, Phone Available
- Water Source: Public
Property and Assessments
- Home Warranty: Yes
- Property Condition: New Construction
Green Features
Lot Information
- Above Grade Finished Area: 1467
- Common Walls: 2+ Common Walls
- Lot Features: Level, Private
Multi Family
- # Of Units In Community: 81
- Number of Units To Be Built: Square Feet
Rental
Rent Information
- Land Lease: Yes
- Occupant Types: Vacant
Public Records for 148 Jaxton Street 81
Tax Record
- 2025$0.00 ($0.00 / month)
Home Facts
- Beds3
- Baths2
- Total Finished SqFt1,467 SqFt
- Above Grade Finished1,467 SqFt
- StoriesTwo
- Lot Size0.0000 Acres
- StyleTownhouse
- Year Built2025
- APN0.0
- CountyJackson


