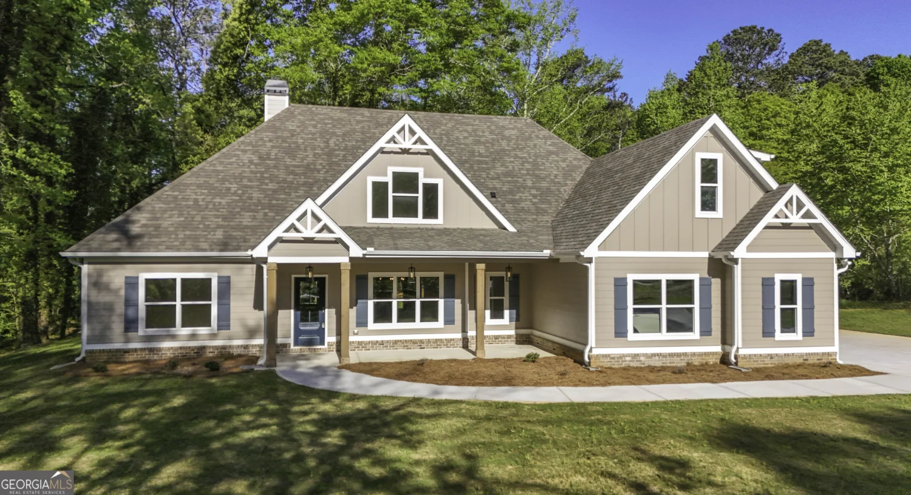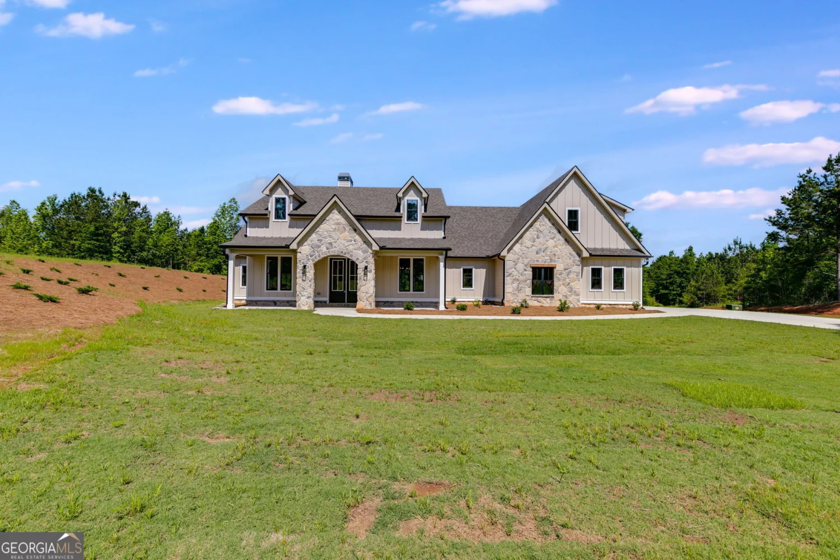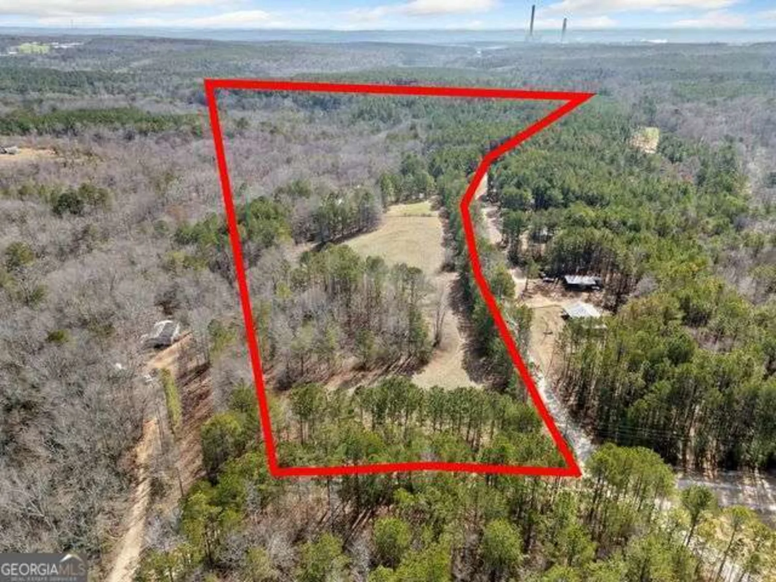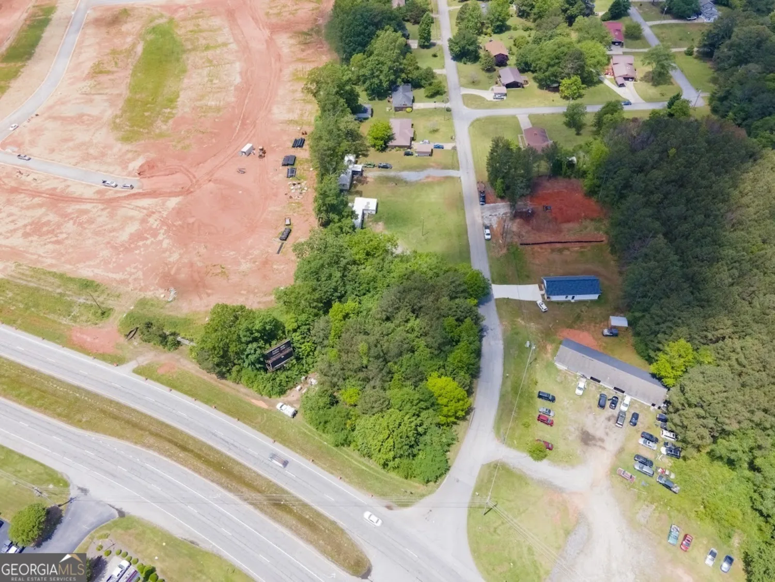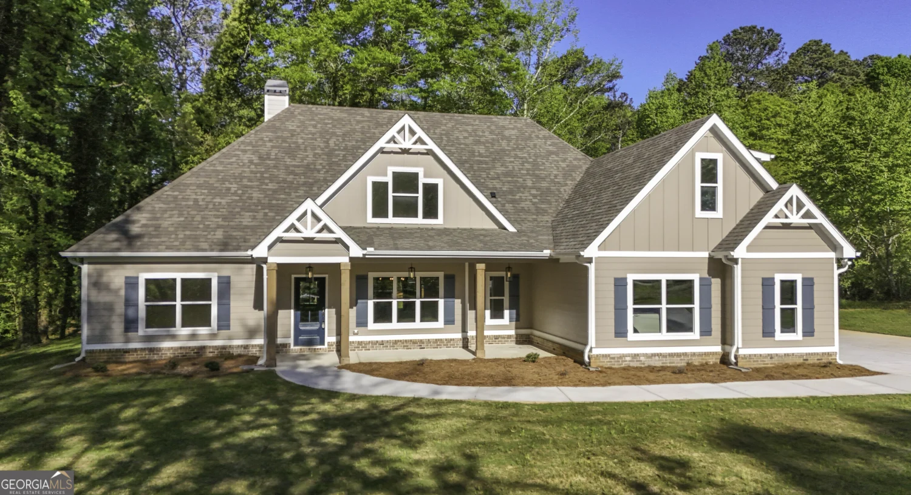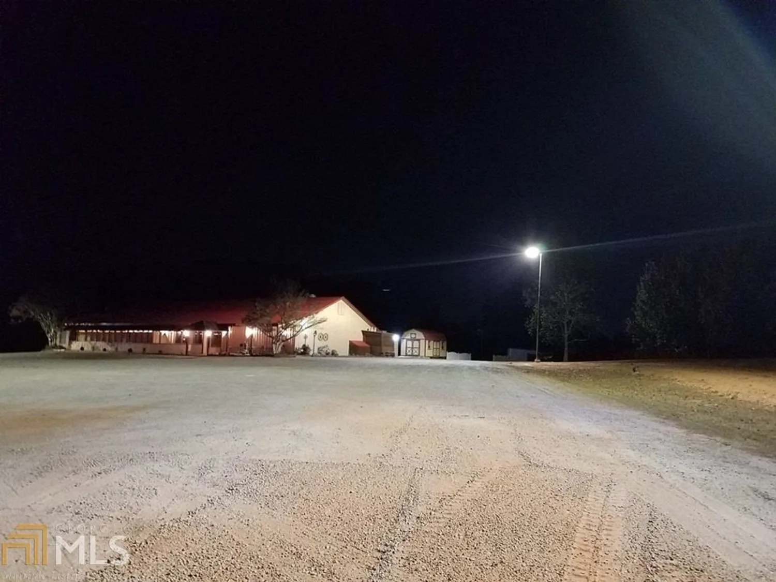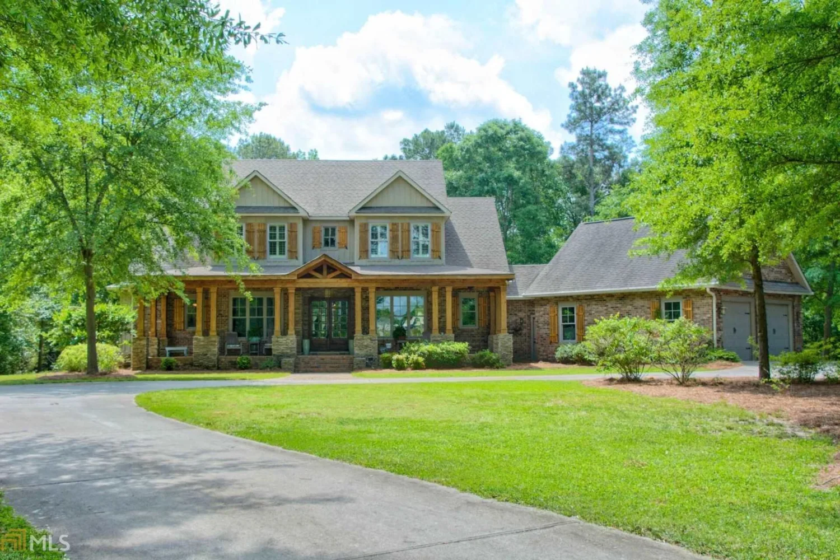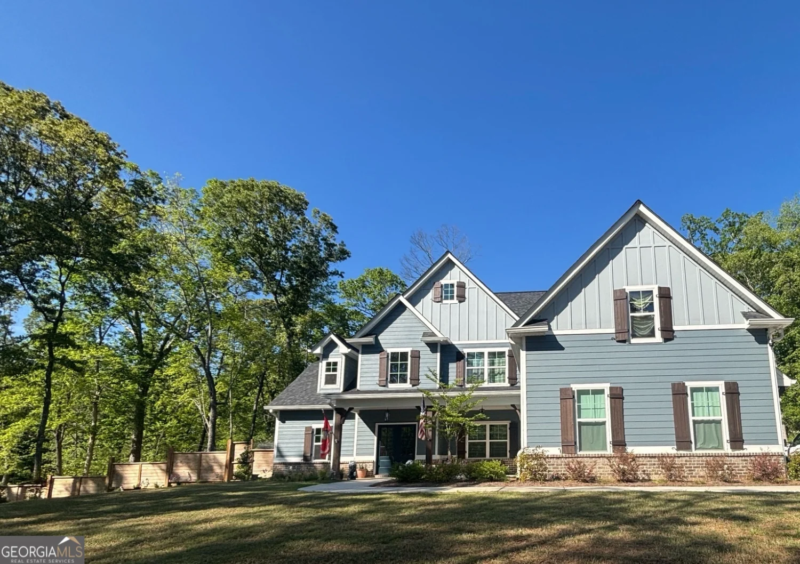1593 bethesda church roadCarrollton, GA 30117
1593 bethesda church roadCarrollton, GA 30117
Description
HARMON SPRINGS off Bethesda Church Road is a lovely community with NO HOA and all lots are oversized and have road frontage. In an area of gorgeous homes and property, the COLLINSWORTH Plan will blow you away. There is so much to love here, there's no room for disappointment. Super high end appointments with on point finishes throughout. Concrete siding with painted brick exterior exudes class and sophistication, sitting majestically on some of the prettiest land in Carroll County. Inside you'll find 8' high interior doors throughout the common areas and 6' high windows, a wood burning brick fireplace and glorious kitchen with stained cabinetry, designer countertops and PROFESSIONAL THOR GAS RANGE with Decorative Venthood. Mohawk wood flooring, tiled bathrooms and upgraded patterned carpet in the bedrooms. The owner's suite and an additional guest suite is located on the main level, along with an ample dining room. Upstairs you'll find 3 more bedrooms, 2 full bathrooms and an OFFICE/BONUS/MEDIA Room. Tongue and groove ceilings adorn the covered exterior patios, lovely lighting, spray foam insulation in the attic, SMART HOME PKG included, along with a Superb 1-2-10 Warranty backed by Liberty Mutual with a 10 Year Structural Warranty. This one is a GEM!
Property Details for 1593 Bethesda Church Road
- Subdivision ComplexHarmon Springs
- Architectural StyleTraditional
- Num Of Parking Spaces2
- Parking FeaturesAttached, Garage, Garage Door Opener, Kitchen Level
- Property AttachedNo
LISTING UPDATED:
- StatusActive
- MLS #10447498
- Days on Site116
- Taxes$2,023 / year
- MLS TypeResidential
- Year Built2025
- Lot Size4.29 Acres
- CountryCarroll
LISTING UPDATED:
- StatusActive
- MLS #10447498
- Days on Site116
- Taxes$2,023 / year
- MLS TypeResidential
- Year Built2025
- Lot Size4.29 Acres
- CountryCarroll
Building Information for 1593 Bethesda Church Road
- StoriesTwo
- Year Built2025
- Lot Size4.2900 Acres
Payment Calculator
Term
Interest
Home Price
Down Payment
The Payment Calculator is for illustrative purposes only. Read More
Property Information for 1593 Bethesda Church Road
Summary
Location and General Information
- Community Features: None
- Directions: GPS FRIENDLY - FROM TYUS CARROLLTON ROAD - TURN LEFT ON BETHESDA CHURCH ROAD - HOMES WILL BE ON THE RIGHT - SEE SIGNS
- Coordinates: 33.493247,-85.151605
School Information
- Elementary School: Roopville
- Middle School: Central
- High School: Central
Taxes and HOA Information
- Parcel Number: 064 0128
- Association Fee Includes: None
- Tax Lot: 6
Virtual Tour
Parking
- Open Parking: No
Interior and Exterior Features
Interior Features
- Cooling: Central Air, Electric, Heat Pump, Zoned
- Heating: Electric, Forced Air, Heat Pump
- Appliances: Dishwasher, Electric Water Heater, Microwave, Other
- Basement: None
- Fireplace Features: Family Room
- Flooring: Carpet, Other, Tile
- Interior Features: Master On Main Level, Soaking Tub, Walk-In Closet(s)
- Levels/Stories: Two
- Window Features: Double Pane Windows
- Kitchen Features: Breakfast Area, Kitchen Island
- Foundation: Slab
- Main Bedrooms: 2
- Bathrooms Total Integer: 4
- Main Full Baths: 2
- Bathrooms Total Decimal: 4
Exterior Features
- Construction Materials: Concrete
- Patio And Porch Features: Deck, Patio
- Roof Type: Composition
- Security Features: Security System
- Laundry Features: Mud Room
- Pool Private: No
Property
Utilities
- Sewer: Septic Tank
- Utilities: Cable Available, Water Available
- Water Source: Public
Property and Assessments
- Home Warranty: Yes
- Property Condition: New Construction
Green Features
- Green Energy Efficient: Insulation, Thermostat
Lot Information
- Above Grade Finished Area: 3427
- Lot Features: None
Multi Family
- Number of Units To Be Built: Square Feet
Rental
Rent Information
- Land Lease: Yes
Public Records for 1593 Bethesda Church Road
Home Facts
- Beds5
- Baths4
- Total Finished SqFt3,427 SqFt
- Above Grade Finished3,427 SqFt
- StoriesTwo
- Lot Size4.2900 Acres
- StyleSingle Family Residence
- Year Built2025
- APN064 0128
- CountyCarroll
- Fireplaces1


