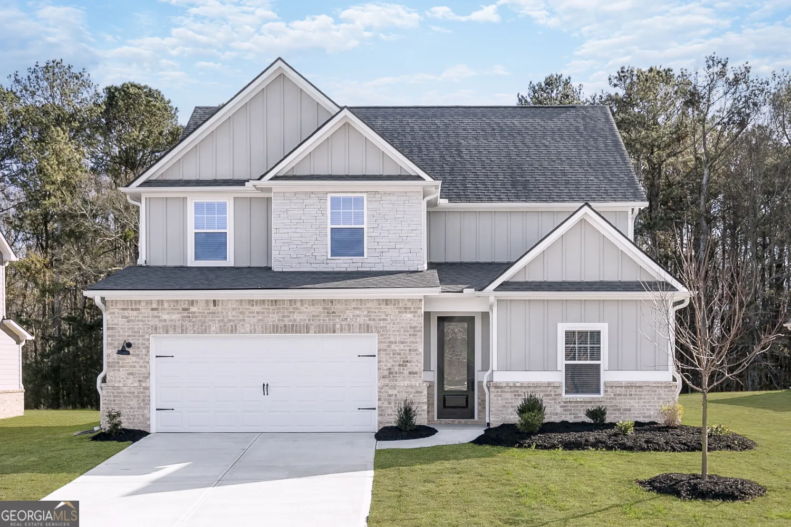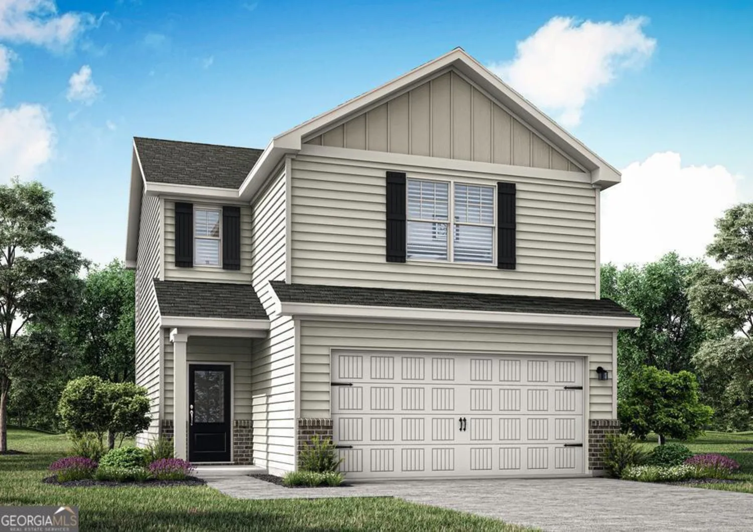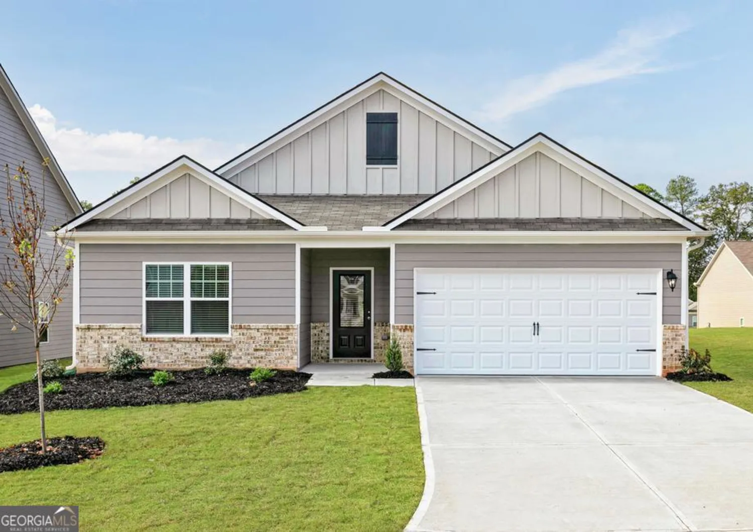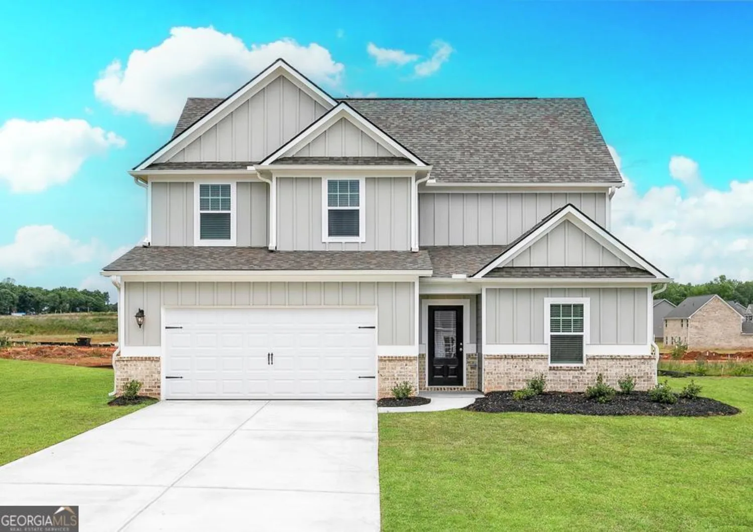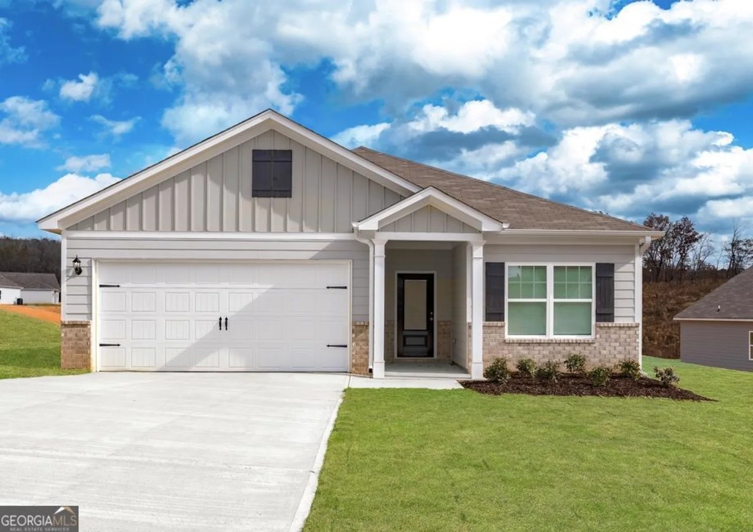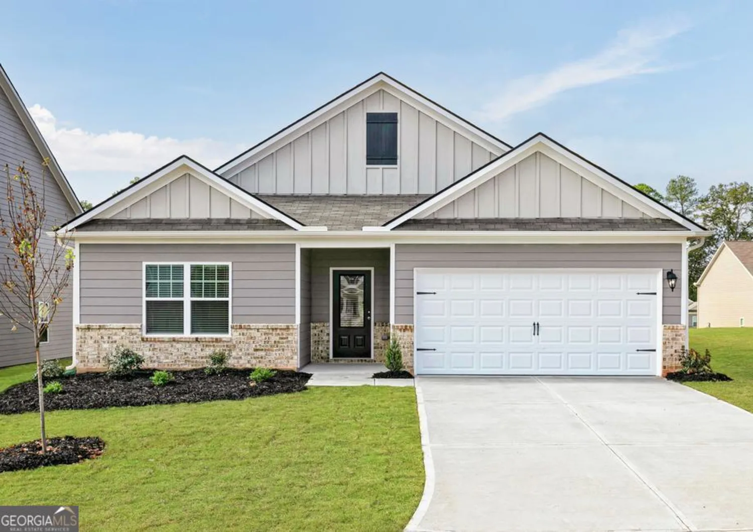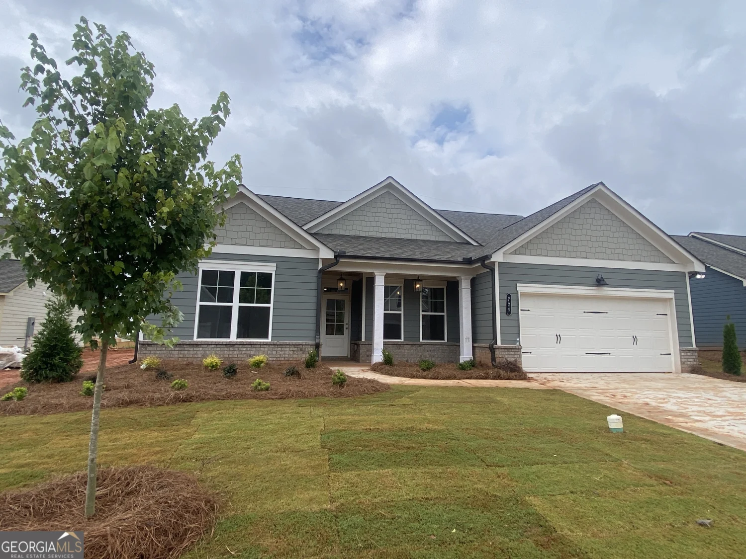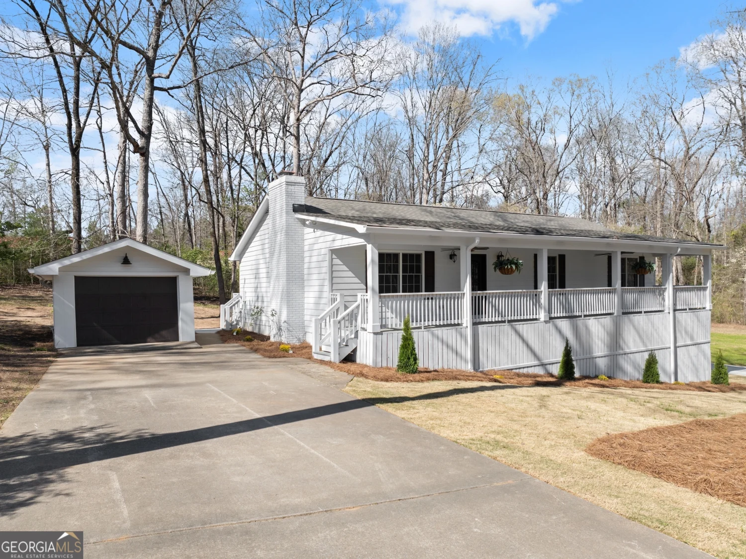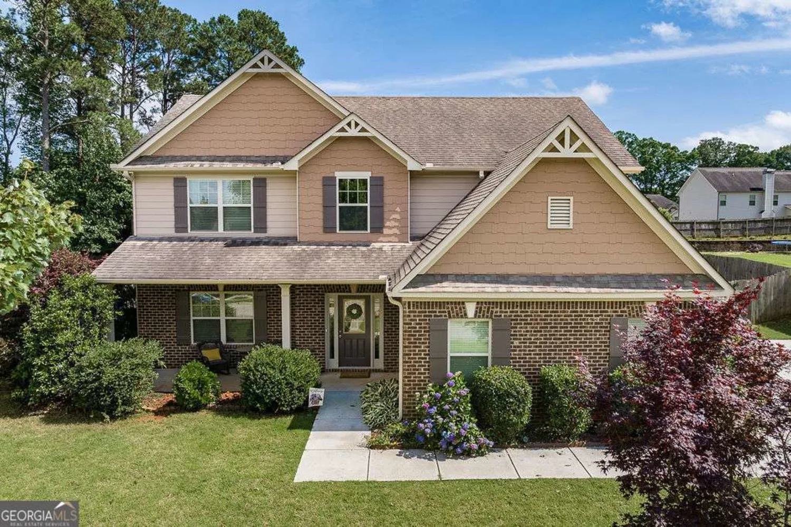216 montview drive 109Jefferson, GA 30549
216 montview drive 109Jefferson, GA 30549
Description
This home truly has it all! Step into luxury with a stunning kitchen designed to impress and entertain. Featuring staggered cabinets, a separate cooktop with a gorgeous hood scoop, and a microwave and electric oven conveniently tucked to the side, this space is as functional as it is beautiful. The massive island with detailed legs and a sleek white porcelain farmhouse sink, paired with upgraded quartz countertops and under-cabinet lighting, sets the stage for culinary creativity. The family room is a showstopper with a cozy gas fireplace framed by shiplap accents, a cedar beam mantle, and custom-built base cabinets. Overhead, cedar-boxed beams add warmth and charm to the ceiling, making this room the heart of the home. Retreat to the luxurious primary suite featuring a SUPER shower with elegant 12x24 tiles. The bedroom and walk-in closet are finished with rich laminate flooring, combining style and durability. Guests will enjoy a thoughtfully designed bathroom with a steel tub surrounded by tiled walls and floors. This home blends timeless design with modern comforts-don't miss out on this dream home opportunity! Lovingly built by Three Rivers Homes. Builder incentive is $7,500.00 towards new upgrades OR $7,500.00 towards closing cost. This is tied to an all cash contract or when using the preferred lender. Northminster Farms is a beautiful active 55 + lifestyle community. With the combination of amenities like pickleball courts, a clubhouse, a junior Olympic pool, green spaces, and a generous 2.5 miles of sidewalks creates a perfect environment for both relaxation and activity. With only 130 homes, it will have a close-knit, friendly atmosphere, ideal for forming connections and enjoying an active social life.
Property Details for 216 Montview Drive 109
- Subdivision ComplexNorthminster Farms
- Architectural StyleRanch
- Parking FeaturesAttached, Garage, Garage Door Opener, Kitchen Level
- Property AttachedNo
LISTING UPDATED:
- StatusActive
- MLS #10447566
- Days on Site122
- HOA Fees$2,000 / month
- MLS TypeResidential
- Year Built2025
- Lot Size0.20 Acres
- CountryJackson
LISTING UPDATED:
- StatusActive
- MLS #10447566
- Days on Site122
- HOA Fees$2,000 / month
- MLS TypeResidential
- Year Built2025
- Lot Size0.20 Acres
- CountryJackson
Building Information for 216 Montview Drive 109
- StoriesOne
- Year Built2025
- Lot Size0.2000 Acres
Payment Calculator
Term
Interest
Home Price
Down Payment
The Payment Calculator is for illustrative purposes only. Read More
Property Information for 216 Montview Drive 109
Summary
Location and General Information
- Community Features: Clubhouse, Retirement Community, Sidewalks, Street Lights
- Directions: I-85 North to (EXIT 137), Turn Right onto GA-11/US-129 S/Jefferson Bypass in Jackson County toward Jefferson, Turn left onto Business 129 into Downtown Jefferson, then turn left on Sycamore Street, then Right onto Wilhite Rd., then right onto Mauldin. Community is on the right. Northminster Farms. GPS: 1059 Mauldin Road Jefferson GA 30549
- View: Seasonal View
- Coordinates: 34.124658,-83.551798
School Information
- Elementary School: Jefferson
- Middle School: Jefferson
- High School: Jefferson
Taxes and HOA Information
- Parcel Number: 052G 109
- Association Fee Includes: Maintenance Grounds, Swimming
- Tax Lot: 109
Virtual Tour
Parking
- Open Parking: No
Interior and Exterior Features
Interior Features
- Cooling: Ceiling Fan(s), Central Air, Electric
- Heating: Central, Electric
- Appliances: Cooktop, Dishwasher, Disposal, Electric Water Heater, Microwave, Oven, Stainless Steel Appliance(s)
- Basement: None
- Fireplace Features: Factory Built, Family Room, Gas Log, Gas Starter
- Flooring: Carpet, Laminate, Tile, Vinyl
- Interior Features: Beamed Ceilings, Double Vanity, High Ceilings, Master On Main Level
- Levels/Stories: One
- Kitchen Features: Breakfast Area, Breakfast Bar, Breakfast Room, Kitchen Island, Pantry, Solid Surface Counters, Walk-in Pantry
- Foundation: Slab
- Main Bedrooms: 3
- Bathrooms Total Integer: 3
- Main Full Baths: 3
- Bathrooms Total Decimal: 3
Exterior Features
- Construction Materials: Brick, Concrete
- Patio And Porch Features: Patio, Porch
- Roof Type: Composition
- Laundry Features: In Hall
- Pool Private: No
Property
Utilities
- Sewer: Public Sewer
- Utilities: Cable Available, Electricity Available, High Speed Internet, Natural Gas Available, Phone Available, Sewer Available, Sewer Connected, Underground Utilities, Water Available
- Water Source: Public
Property and Assessments
- Home Warranty: Yes
- Property Condition: Under Construction
Green Features
Lot Information
- Above Grade Finished Area: 2203
- Lot Features: Level
Multi Family
- # Of Units In Community: 109
- Number of Units To Be Built: Square Feet
Rental
Rent Information
- Land Lease: Yes
- Occupant Types: Vacant
Public Records for 216 Montview Drive 109
Home Facts
- Beds3
- Baths3
- Total Finished SqFt2,203 SqFt
- Above Grade Finished2,203 SqFt
- StoriesOne
- Lot Size0.2000 Acres
- StyleSingle Family Residence
- Year Built2025
- APN052G 109
- CountyJackson
- Fireplaces1


