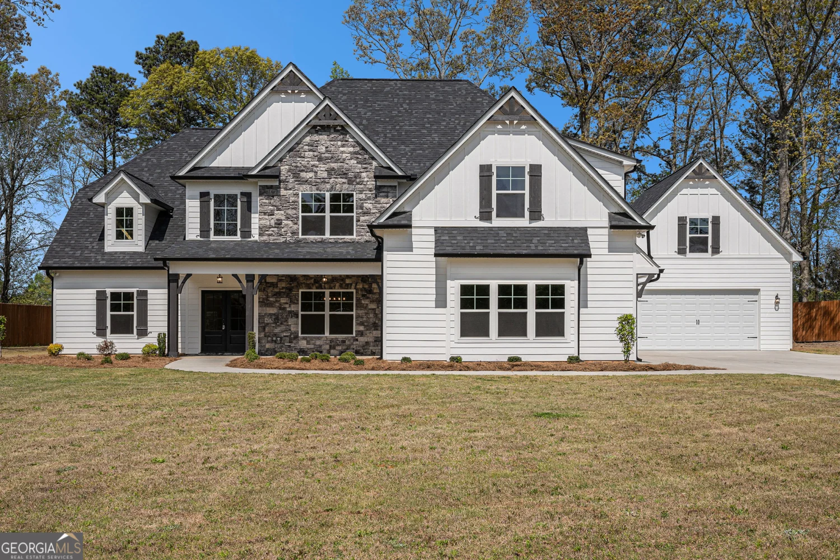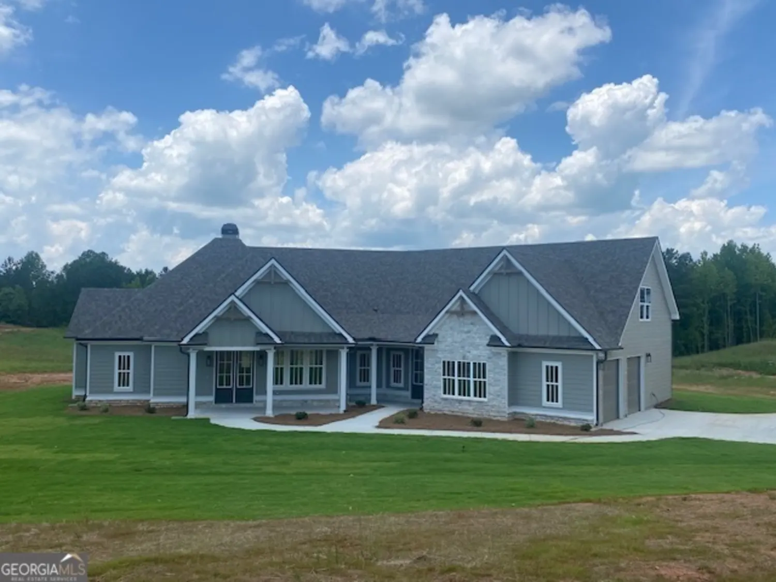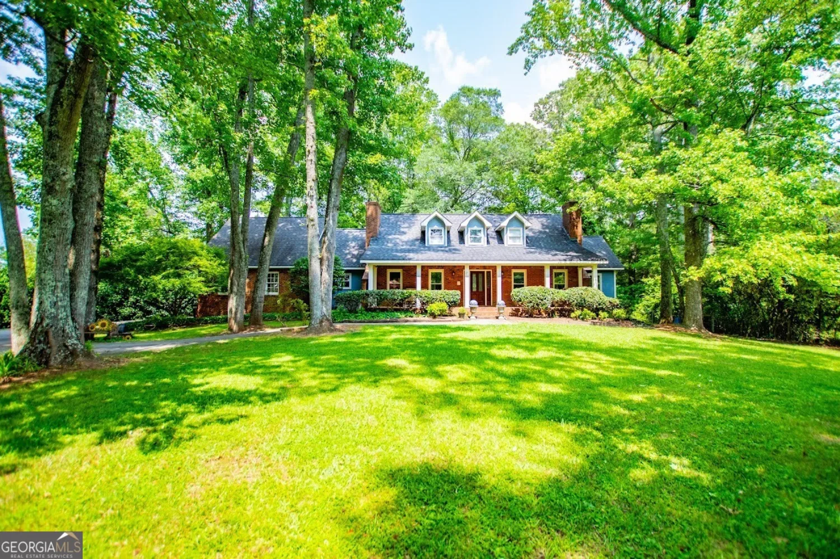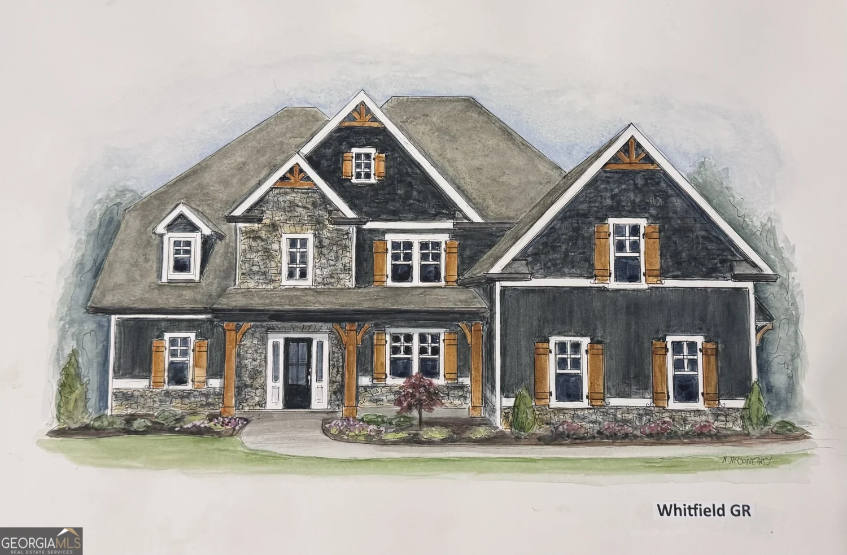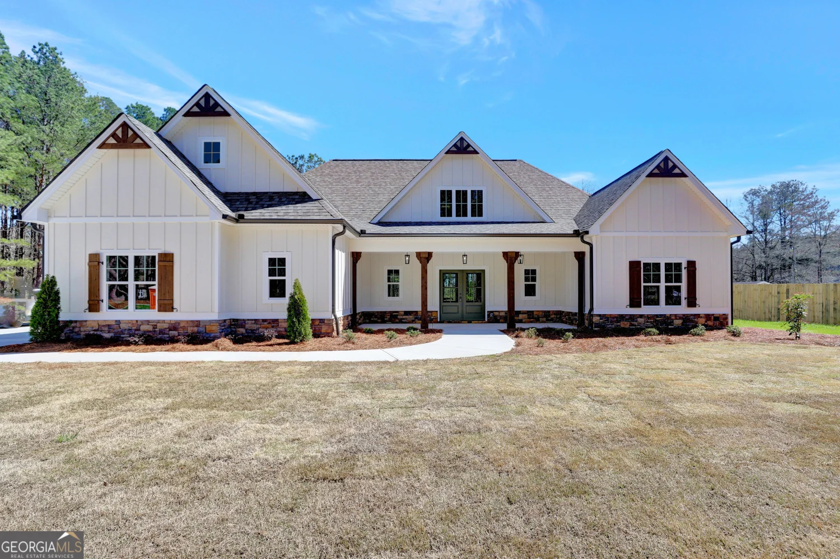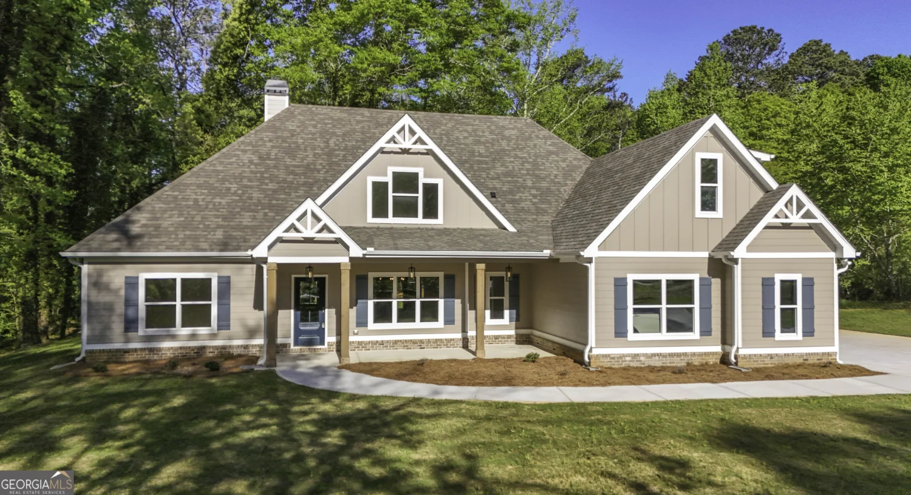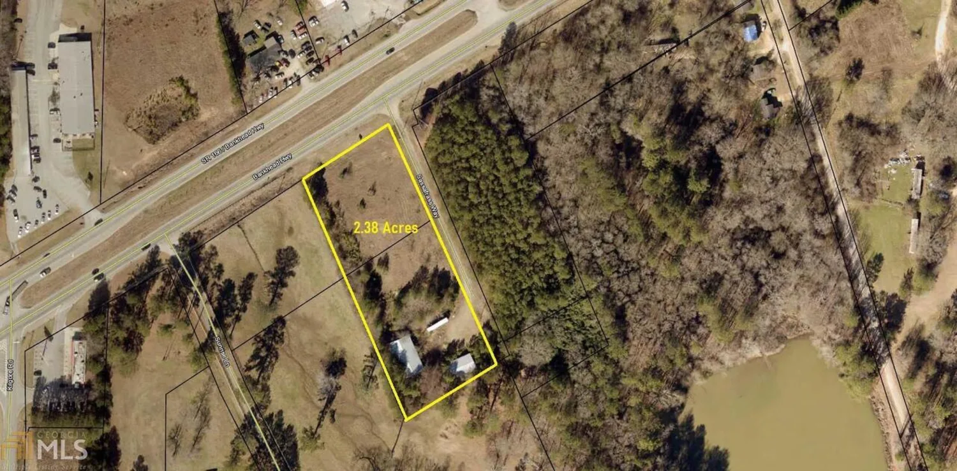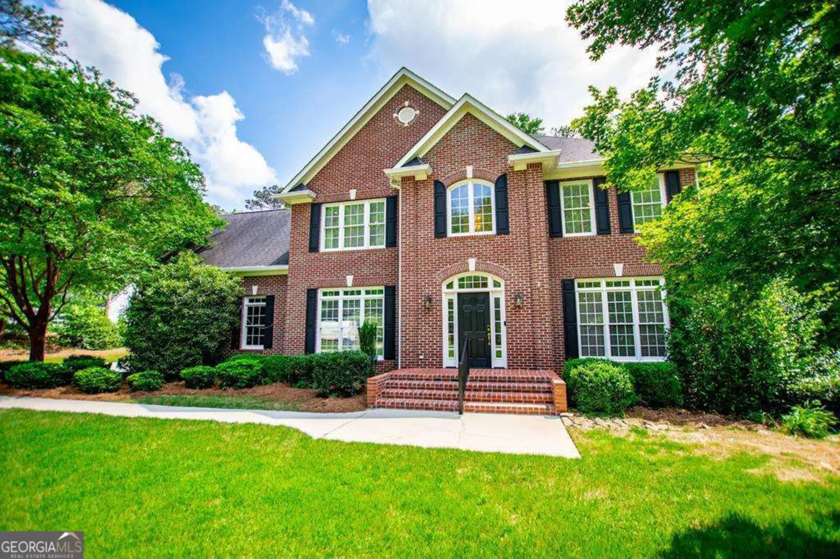1629 bethesda church roadCarrollton, GA 30117
1629 bethesda church roadCarrollton, GA 30117
Description
This home is the CREAM OF THE CROP! The Tinsdale Plan is proving to be one of the BEST and most sought after plans in our library. It offers space, functionality and STYLE and sits beautifully on this lot. The Stone Facade and Designer touches are what everyone dreams of. The Owner's Suite is on the MAIN LEVEL and there is a two story open Family Room with wood burning stone fireplace. The dreamy kitchen has so much counter and cabinet space, you'll be ready to cook every day of the week. A true entertainer's delight, as well. The COMMERCIAL THOR GAS RANGE with Decorative Vent Hood is the cherry on top. Upstairs, there is an office, HUGE BONUS LOFT and two more secondary bedrooms and two full bathrooms. The powder room, laundry, Formal dining room and breakfast nook complete the main level. There's also an oversized covered back patio to take in the wester sunsets. Spray foam insulation, SMART HOME PKG EQUIPPED and wonderful warranty with 10 year structural warranty is also a PLUS! Don't let this one get away!
Property Details for 1629 Bethesda Church Road
- Subdivision ComplexHarmon Springs
- Architectural StyleTraditional
- Num Of Parking Spaces2
- Parking FeaturesAttached, Garage, Garage Door Opener, Kitchen Level
- Property AttachedNo
LISTING UPDATED:
- StatusActive
- MLS #10447754
- Days on Site130
- MLS TypeResidential
- Year Built2025
- Lot Size4.11 Acres
- CountryCarroll
LISTING UPDATED:
- StatusActive
- MLS #10447754
- Days on Site130
- MLS TypeResidential
- Year Built2025
- Lot Size4.11 Acres
- CountryCarroll
Building Information for 1629 Bethesda Church Road
- StoriesTwo
- Year Built2025
- Lot Size4.1100 Acres
Payment Calculator
Term
Interest
Home Price
Down Payment
The Payment Calculator is for illustrative purposes only. Read More
Property Information for 1629 Bethesda Church Road
Summary
Location and General Information
- Community Features: None
- Directions: GPS FRIENDLY - TYUS CARROLLTON ROAD TO BETHESDA CHURCH ROAD - HOMES WILL BE ON THE RIGHT - SEE SIGNS
- Coordinates: 33.491517,-85.153155
School Information
- Elementary School: Roopville
- Middle School: Central
- High School: Central
Taxes and HOA Information
- Parcel Number: 064 0132
- Tax Year: 2023
- Association Fee Includes: None
- Tax Lot: 10
Virtual Tour
Parking
- Open Parking: No
Interior and Exterior Features
Interior Features
- Cooling: Central Air, Electric, Heat Pump, Zoned
- Heating: Electric, Forced Air, Heat Pump
- Appliances: Dishwasher, Electric Water Heater, Microwave, Other
- Basement: None
- Fireplace Features: Family Room
- Flooring: Carpet, Other, Tile
- Interior Features: Master On Main Level, Soaking Tub, Walk-In Closet(s)
- Levels/Stories: Two
- Window Features: Double Pane Windows
- Kitchen Features: Breakfast Area, Kitchen Island
- Foundation: Slab
- Main Bedrooms: 1
- Total Half Baths: 1
- Bathrooms Total Integer: 4
- Main Full Baths: 1
- Bathrooms Total Decimal: 3
Exterior Features
- Construction Materials: Concrete, Stone
- Patio And Porch Features: Deck, Patio
- Roof Type: Composition
- Security Features: Security System
- Laundry Features: Mud Room
- Pool Private: No
Property
Utilities
- Sewer: Septic Tank
- Utilities: Electricity Available, Water Available
- Water Source: Public
Property and Assessments
- Home Warranty: Yes
- Property Condition: New Construction
Green Features
- Green Energy Efficient: Insulation, Thermostat
Lot Information
- Above Grade Finished Area: 3792
- Lot Features: None
Multi Family
- Number of Units To Be Built: Square Feet
Rental
Rent Information
- Land Lease: Yes
Public Records for 1629 Bethesda Church Road
Tax Record
- 2023$0.00 ($0.00 / month)
Home Facts
- Beds4
- Baths3
- Total Finished SqFt3,792 SqFt
- Above Grade Finished3,792 SqFt
- StoriesTwo
- Lot Size4.1100 Acres
- StyleSingle Family Residence
- Year Built2025
- APN064 0132
- CountyCarroll
- Fireplaces1


