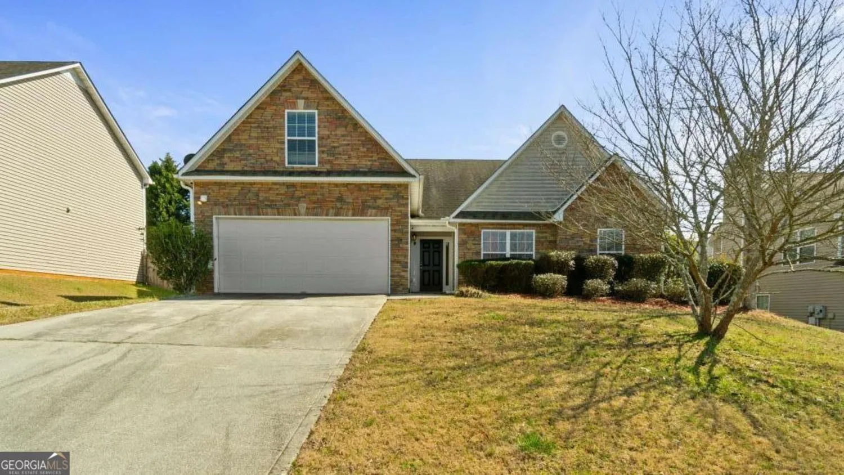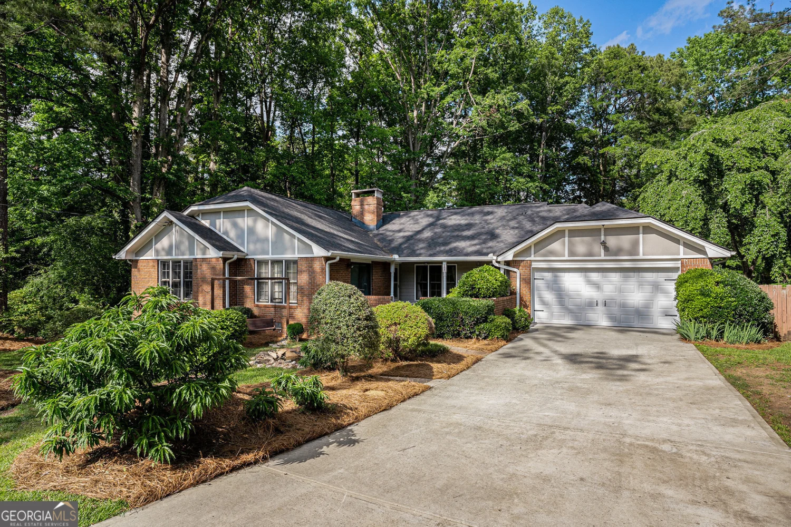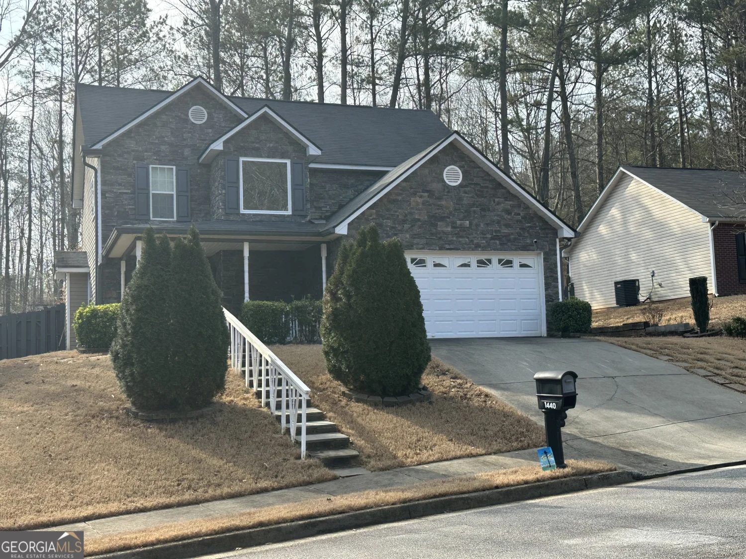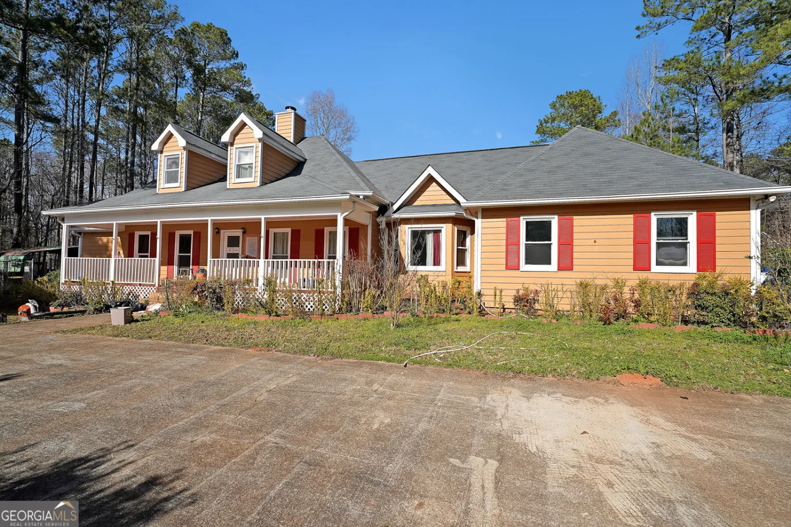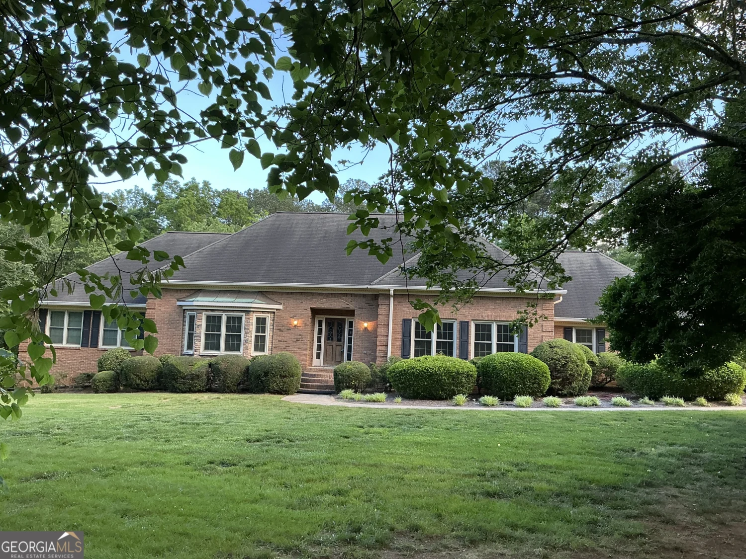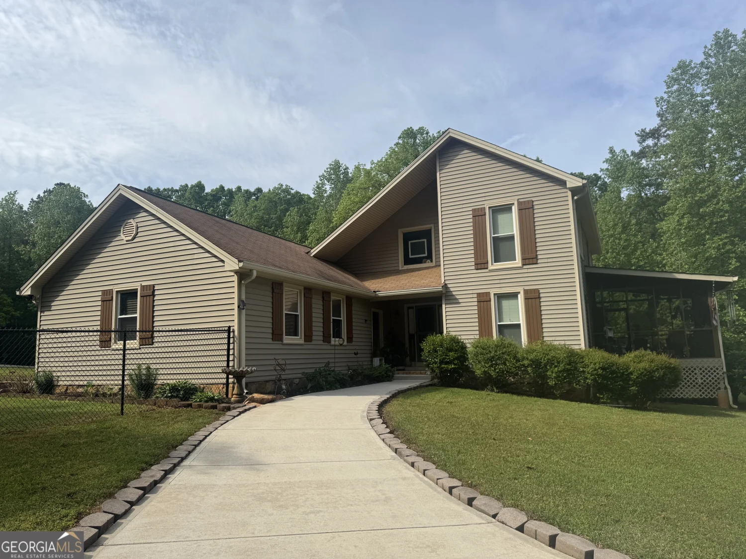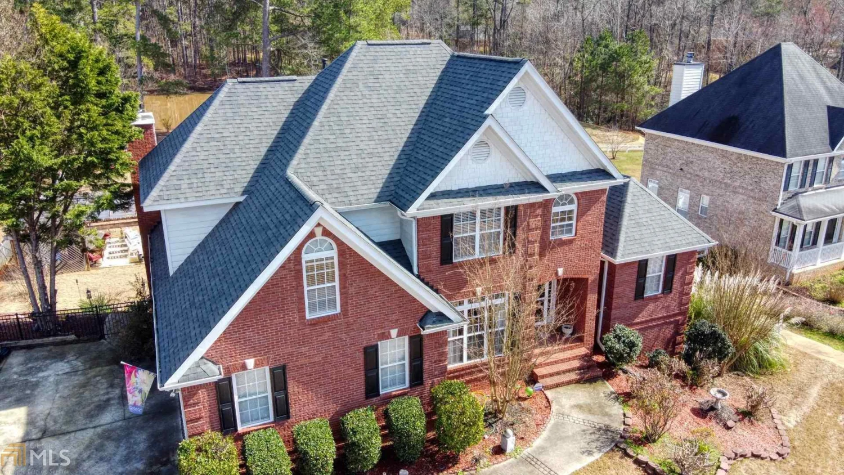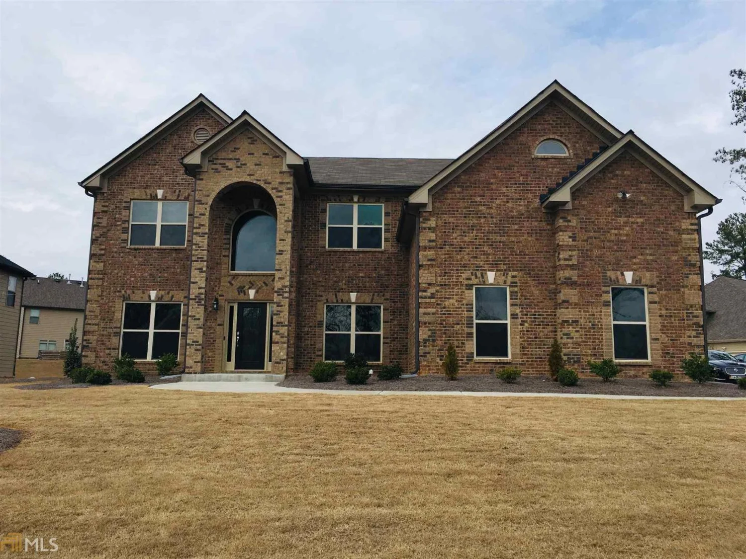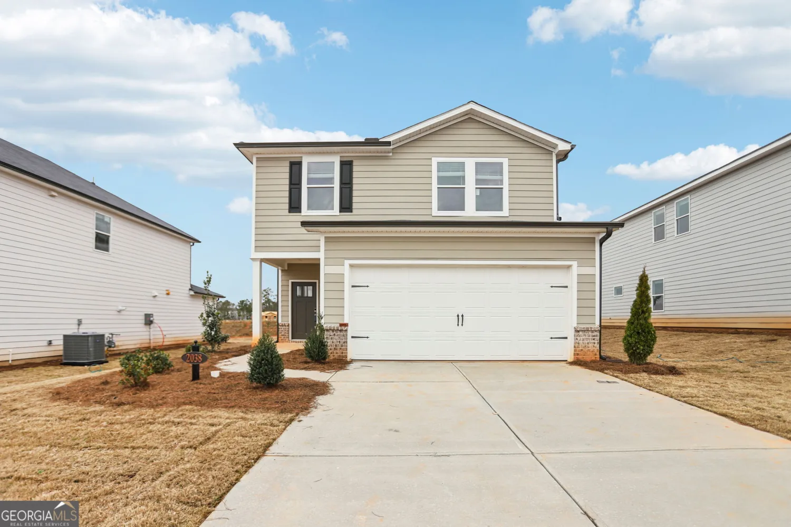2036 avalon ridgeConyers, GA 30013
2036 avalon ridgeConyers, GA 30013
Description
Brand new, energy-efficient home available NOW! Host the next holiday gathering in the open-concept kitchen and living area. With five bedrooms, thereCOs plenty of room to spread out. Personalize the second-story loft to meet your needs. Dual sinks and a large closet complement the primary suite. Discover Avalon, a vibrant new community offering a blend of single-family homes and townhomes. Located in Conyers, right off I-20, enjoy a round of golf at Honey Creek Golf and Country Club or experience the thrill with a horse show at the Georgia International Horse Park. Spend your weekends with a splash at the pool, relax at the cabana, or chill at the dog park. On a typical day, access nearby shopping and food accommodations minutes away. Each of our homes is built with innovative, energy-efficient features designed to help you enjoy more savings, better health, real comfort and peace of mind.
Property Details for 2036 Avalon Ridge
- Subdivision ComplexAvalon
- Architectural StyleCraftsman
- Num Of Parking Spaces2
- Parking FeaturesAttached, Garage
- Property AttachedYes
LISTING UPDATED:
- StatusActive
- MLS #10447778
- Days on Site106
- Taxes$1 / year
- HOA Fees$50 / month
- MLS TypeResidential
- Year Built2025
- Lot Size0.35 Acres
- CountryRockdale
LISTING UPDATED:
- StatusActive
- MLS #10447778
- Days on Site106
- Taxes$1 / year
- HOA Fees$50 / month
- MLS TypeResidential
- Year Built2025
- Lot Size0.35 Acres
- CountryRockdale
Building Information for 2036 Avalon Ridge
- StoriesTwo
- Year Built2025
- Lot Size0.3500 Acres
Payment Calculator
Term
Interest
Home Price
Down Payment
The Payment Calculator is for illustrative purposes only. Read More
Property Information for 2036 Avalon Ridge
Summary
Location and General Information
- Community Features: Park, Playground, Pool, Sidewalks, Walk To Schools, Near Shopping
- Directions: I-20 to exit 84 turn left on Salem Rd , Right on Dogwood, Left on Old Covington Hwy SE, Right on Old Covington Hwy SE.
- Coordinates: 33.62832,-83.98165
School Information
- Elementary School: Flat Shoals
- Middle School: Memorial
- High School: Salem
Taxes and HOA Information
- Parcel Number: 0.0
- Tax Year: 2025
- Association Fee Includes: Maintenance Grounds, Reserve Fund
- Tax Lot: 1048
Virtual Tour
Parking
- Open Parking: No
Interior and Exterior Features
Interior Features
- Cooling: Central Air
- Heating: Central, Electric, Zoned
- Appliances: Dishwasher, Disposal, Dryer, Microwave, Refrigerator, Tankless Water Heater, Washer
- Basement: None
- Flooring: Carpet, Tile, Vinyl
- Interior Features: Double Vanity, High Ceilings, Split Bedroom Plan, Walk-In Closet(s)
- Levels/Stories: Two
- Window Features: Double Pane Windows
- Kitchen Features: Kitchen Island, Solid Surface Counters, Walk-in Pantry
- Main Bedrooms: 1
- Bathrooms Total Integer: 3
- Main Full Baths: 1
- Bathrooms Total Decimal: 3
Exterior Features
- Construction Materials: Concrete
- Patio And Porch Features: Patio
- Roof Type: Composition
- Security Features: Carbon Monoxide Detector(s), Key Card Entry
- Laundry Features: Laundry Closet
- Pool Private: No
Property
Utilities
- Sewer: Public Sewer
- Utilities: Cable Available, Electricity Available, Natural Gas Available, Sewer Available, Underground Utilities, Water Available
- Water Source: Public
Property and Assessments
- Home Warranty: Yes
- Property Condition: New Construction
Green Features
- Green Energy Efficient: Appliances, Insulation, Thermostat, Water Heater
Lot Information
- Above Grade Finished Area: 2352
- Common Walls: No Common Walls
- Lot Features: Other, Private
Multi Family
- Number of Units To Be Built: Square Feet
Rental
Rent Information
- Land Lease: Yes
Public Records for 2036 Avalon Ridge
Tax Record
- 2025$1.00 ($0.08 / month)
Home Facts
- Beds5
- Baths3
- Total Finished SqFt2,352 SqFt
- Above Grade Finished2,352 SqFt
- StoriesTwo
- Lot Size0.3500 Acres
- StyleSingle Family Residence
- Year Built2025
- APN0.0
- CountyRockdale


