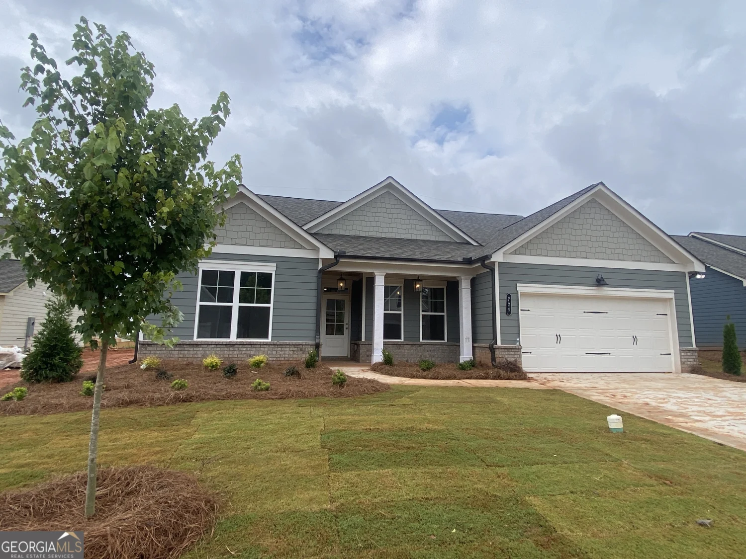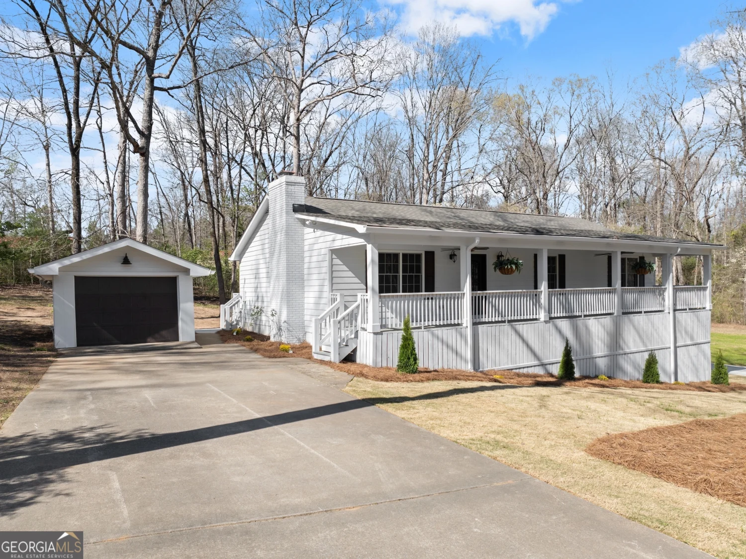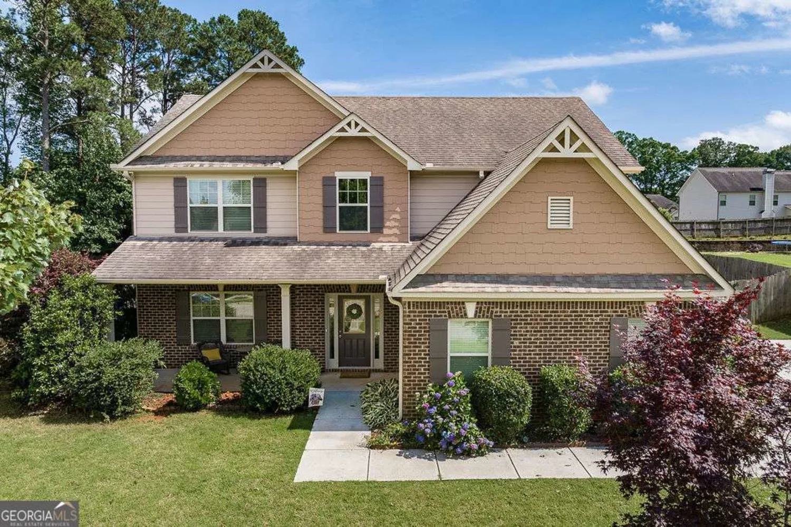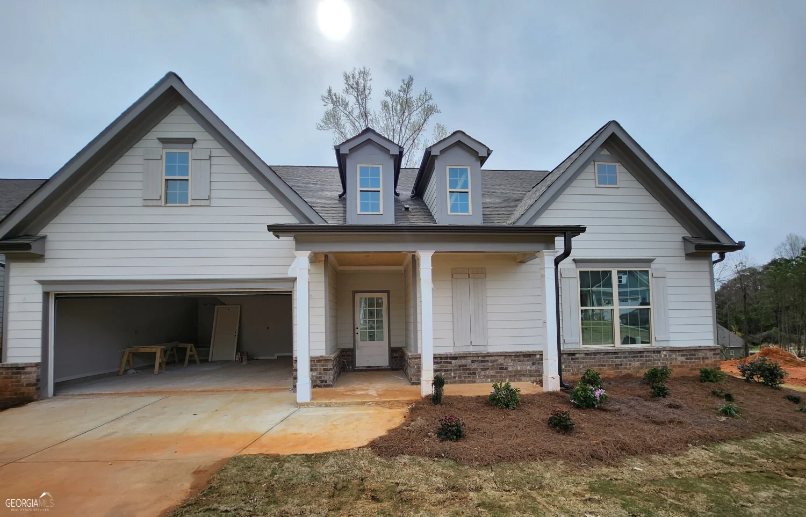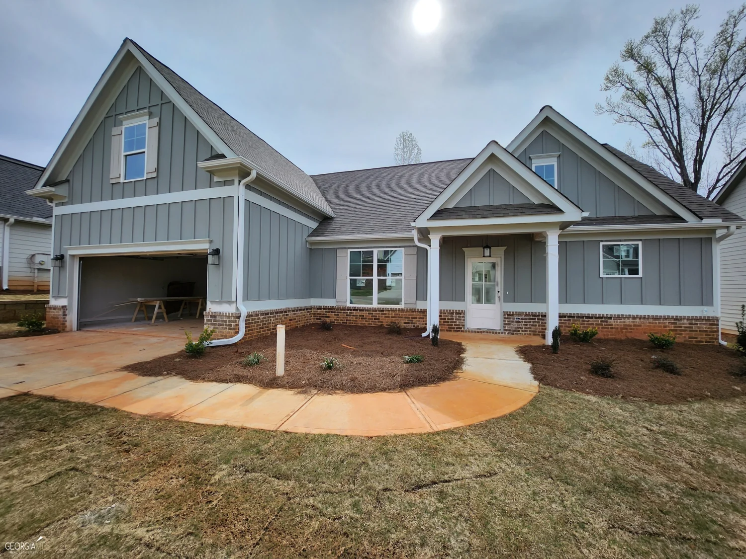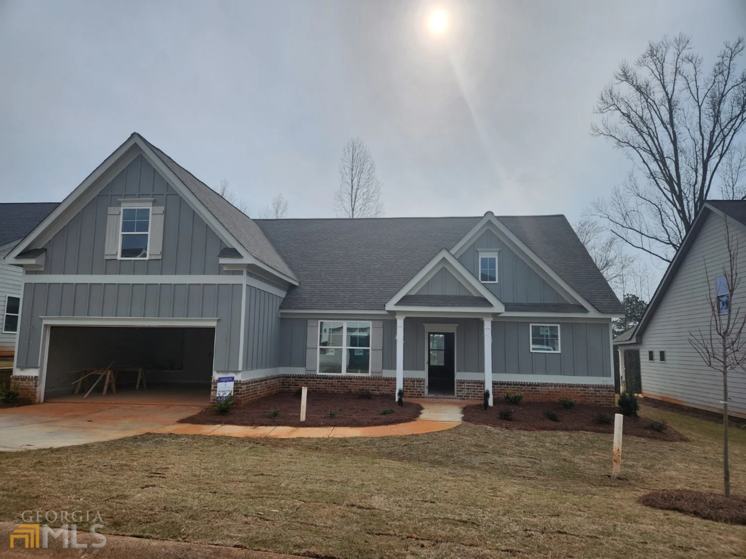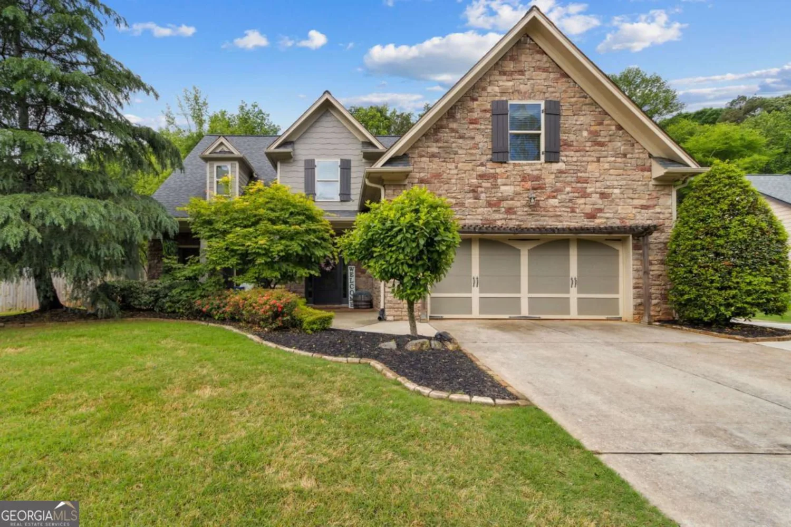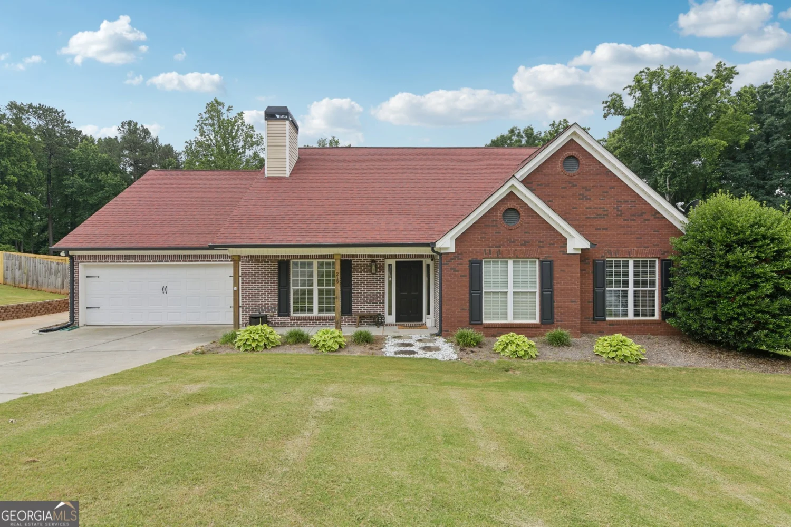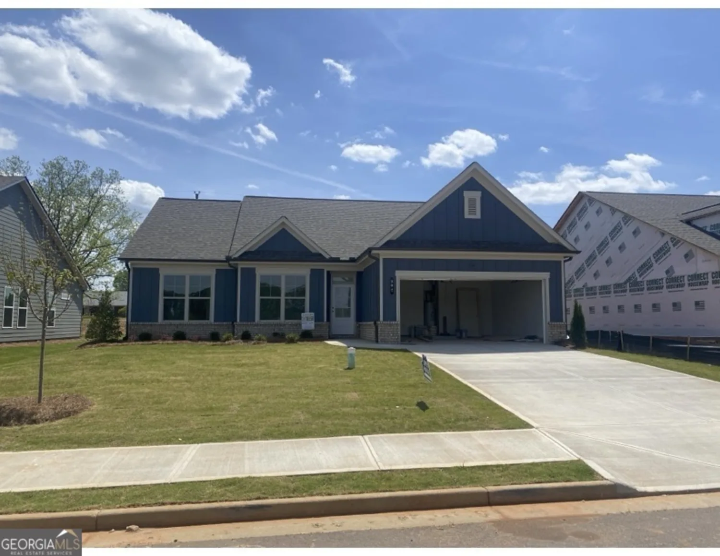226 montview drive 108Jefferson, GA 30549
226 montview drive 108Jefferson, GA 30549
Description
This stunning ranch-style home is designed to impress with every detail! The luxury kitchen boasts a wall-mounted microwave and oven, a gas cooktop with a stunning hood scoop, under-cabinet lighting, a massive island with quartz countertops, intricate detailing, and a porcelain farmhouse sink. The spacious family room features a cozy gas fireplace with shiplap accents, a cedar beam mantle, and a coffered ceiling. Step outside to the covered patio, complete with a gas fireplace surrounded by stone-perfect for year-round entertaining. The primary suite offers wide-plank laminate flooring in both the bedroom and walk-in closet, a zero-entry super shower with 12x24 tiled walls and floors, double vanities, a linen closet, and more. Additional highlights include a built-in drop zone in the mudroom and countless luxury touches throughout. Don't miss this one-of-a-kind home-it truly has it all! Lovingly built by Three Rivers Homes. Builder incentive is $7,500.00 towards new upgrades OR $7,500.00 towards closing cost. This is tied to an all cash contract or when using the preferred lender. Northminster Farms is a beautiful active 55 + lifestyle community. With the combination of amenities like pickleball courts, a clubhouse, a junior Olympic pool, green spaces, and a generous 2.5 miles of sidewalks creates a perfect environment for both relaxation and activity. With only 130 homes, it will have a close-knit, friendly atmosphere, ideal for forming connections and enjoying an active social life. Please be advised that photos are not of the actual home being built. Actual home finishes, & features will be similar but not the same as shown. All features are subject to change at the sole discretion of the seller.
Property Details for 226 Montview Drive 108
- Subdivision ComplexNorthminster Farms
- Architectural StyleRanch
- Parking FeaturesAttached, Garage, Garage Door Opener, Kitchen Level
- Property AttachedNo
LISTING UPDATED:
- StatusActive
- MLS #10447941
- Days on Site121
- HOA Fees$2,000 / month
- MLS TypeResidential
- Year Built2025
- Lot Size0.20 Acres
- CountryJackson
LISTING UPDATED:
- StatusActive
- MLS #10447941
- Days on Site121
- HOA Fees$2,000 / month
- MLS TypeResidential
- Year Built2025
- Lot Size0.20 Acres
- CountryJackson
Building Information for 226 Montview Drive 108
- StoriesOne
- Year Built2025
- Lot Size0.2000 Acres
Payment Calculator
Term
Interest
Home Price
Down Payment
The Payment Calculator is for illustrative purposes only. Read More
Property Information for 226 Montview Drive 108
Summary
Location and General Information
- Community Features: Clubhouse, Pool, Retirement Community, Sidewalks, Street Lights
- Directions: I-85 North to (EXIT 137), Turn Right onto GA-11/US-129 S/Jefferson Bypass in Jackson County toward Jefferson, Turn left onto Business 129 into Downtown Jefferson, then turn left on Sycamore Street, then Right onto Wilhite Rd., then right onto Mauldin. Community is on the right. Northminster Farms. GPS: 1059 Mauldin Road Jefferson GA 30549.
- Coordinates: 34.124881,-83.551693
School Information
- Elementary School: Jefferson
- Middle School: Jefferson
- High School: Jefferson
Taxes and HOA Information
- Parcel Number: 052G 108
- Association Fee Includes: Maintenance Grounds, Swimming
- Tax Lot: 108
Virtual Tour
Parking
- Open Parking: No
Interior and Exterior Features
Interior Features
- Cooling: Ceiling Fan(s), Central Air, Electric
- Heating: Central, Electric
- Appliances: Cooktop, Dishwasher, Disposal, Electric Water Heater, Microwave, Oven, Stainless Steel Appliance(s)
- Basement: None
- Fireplace Features: Factory Built, Family Room, Gas Log, Gas Starter
- Flooring: Carpet, Laminate, Tile, Vinyl
- Interior Features: Double Vanity, High Ceilings, Tile Bath, Tray Ceiling(s), Walk-In Closet(s)
- Levels/Stories: One
- Kitchen Features: Breakfast Bar, Breakfast Room, Kitchen Island, Pantry, Solid Surface Counters, Walk-in Pantry
- Main Bedrooms: 3
- Total Half Baths: 1
- Bathrooms Total Integer: 3
- Main Full Baths: 2
- Bathrooms Total Decimal: 2
Exterior Features
- Construction Materials: Concrete, Stone
- Patio And Porch Features: Patio, Porch
- Roof Type: Composition
- Laundry Features: In Hall
- Pool Private: No
Property
Utilities
- Sewer: Public Sewer
- Utilities: Cable Available, Electricity Available, High Speed Internet, Natural Gas Available, Sewer Connected, Underground Utilities, Water Available
- Water Source: Public
Property and Assessments
- Home Warranty: Yes
- Property Condition: Under Construction
Green Features
Lot Information
- Above Grade Finished Area: 2124
- Lot Features: Level
Multi Family
- # Of Units In Community: 108
- Number of Units To Be Built: Square Feet
Rental
Rent Information
- Land Lease: Yes
Public Records for 226 Montview Drive 108
Home Facts
- Beds3
- Baths2
- Total Finished SqFt2,124 SqFt
- Above Grade Finished2,124 SqFt
- StoriesOne
- Lot Size0.2000 Acres
- StyleSingle Family Residence
- Year Built2025
- APN052G 108
- CountyJackson
- Fireplaces1


