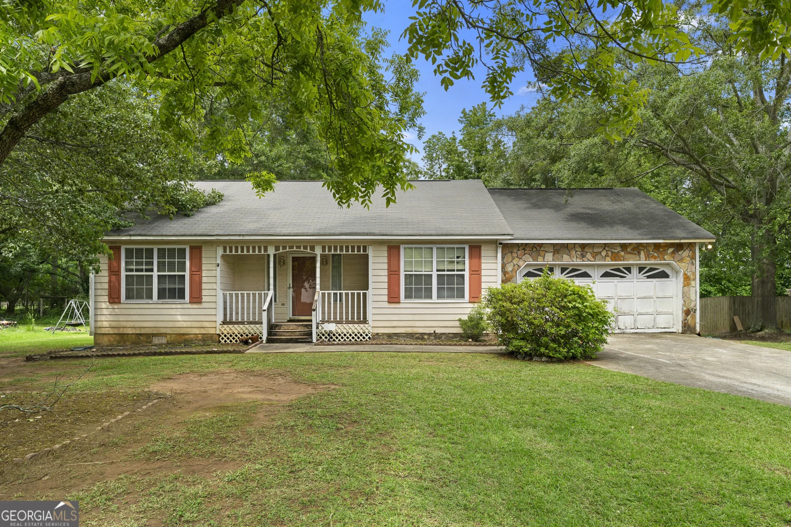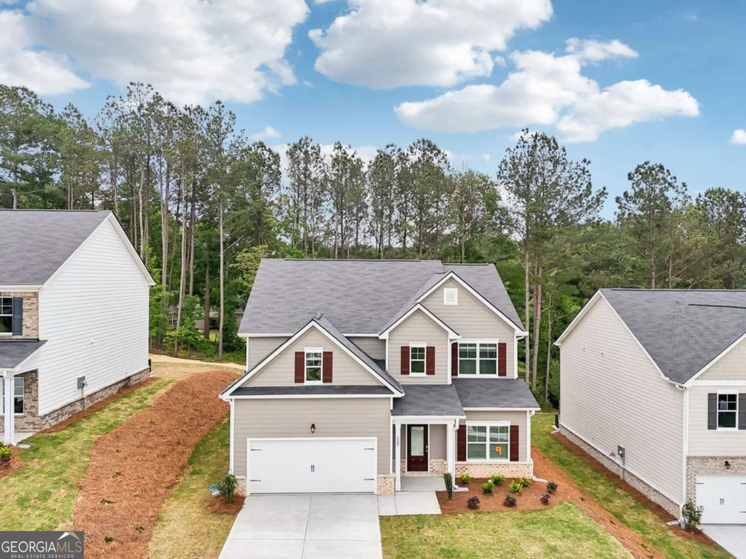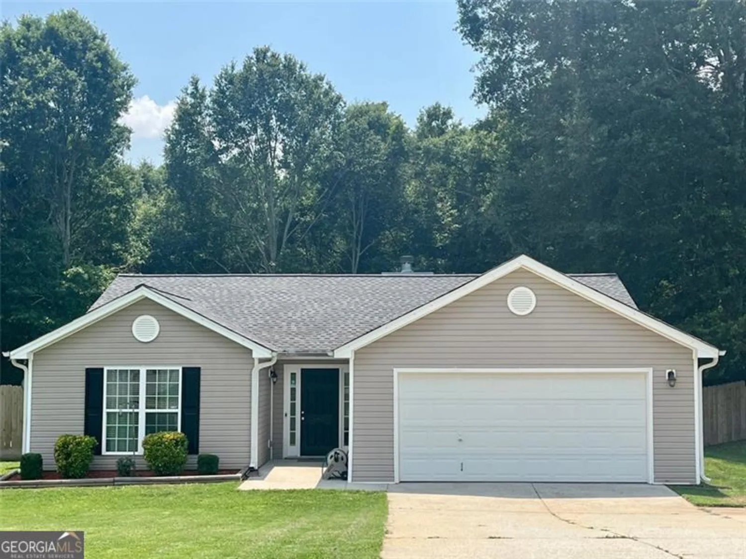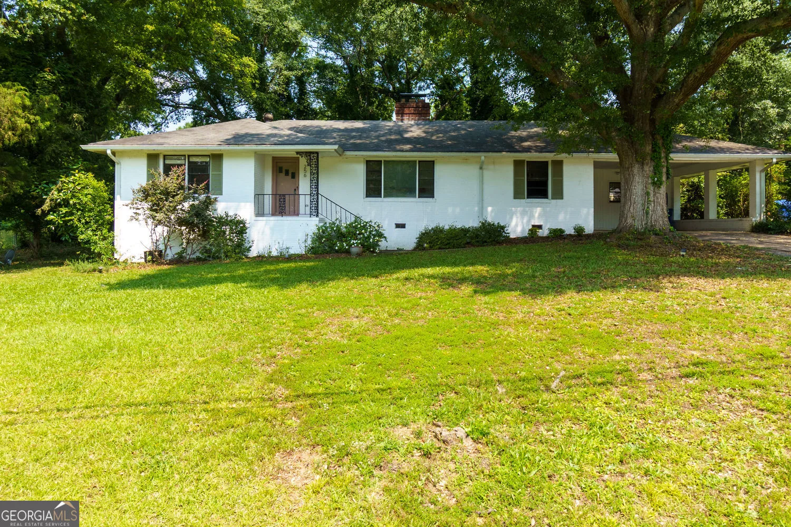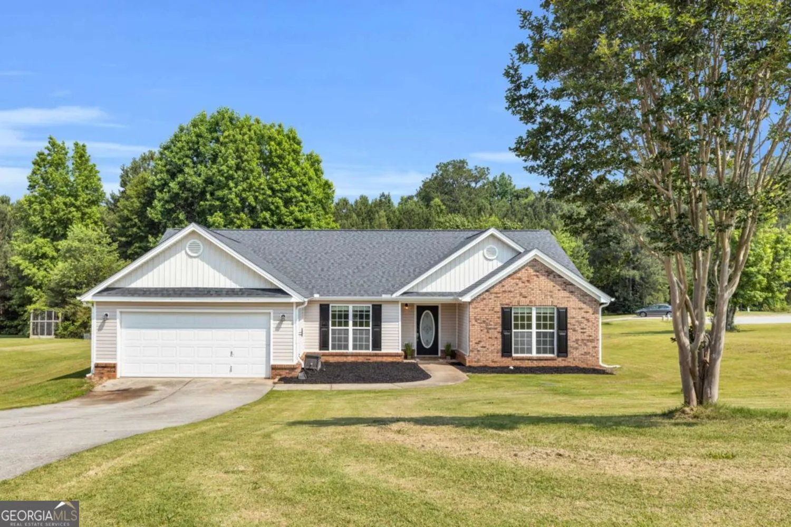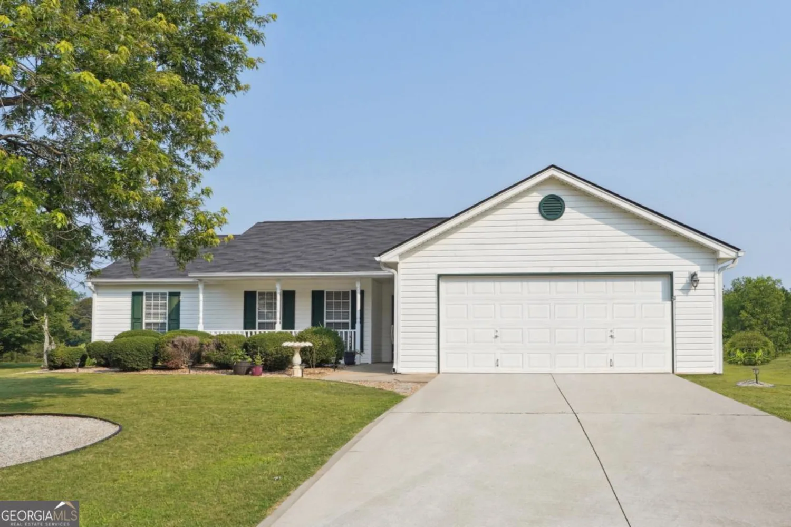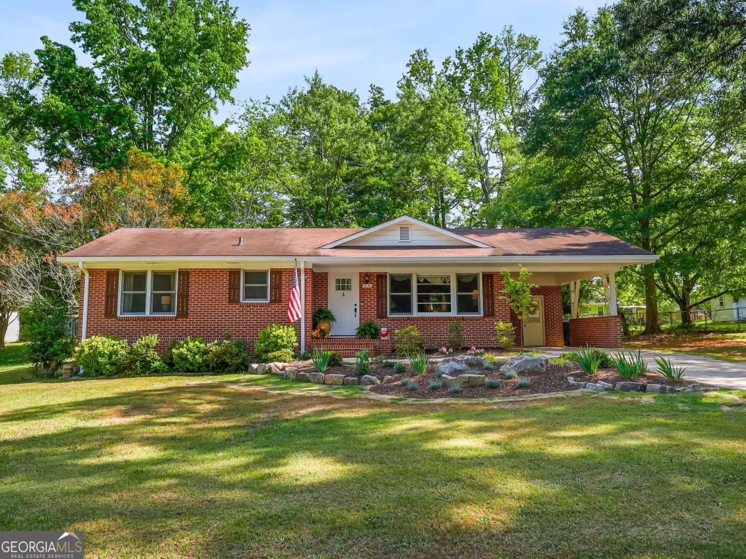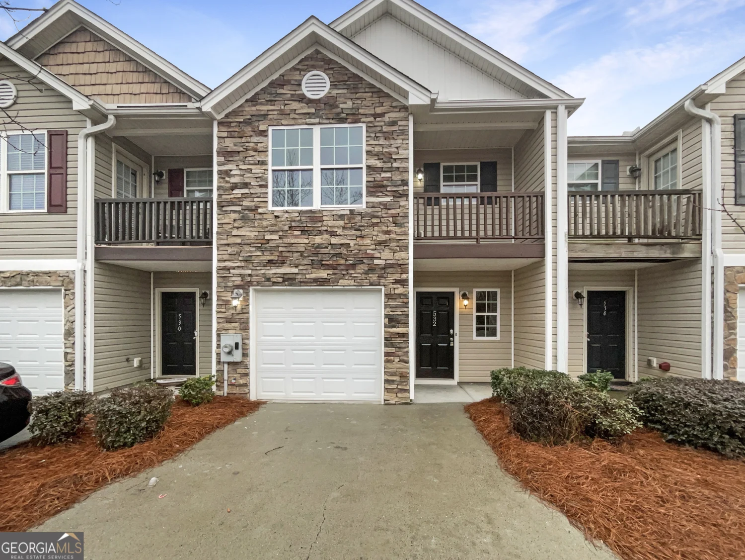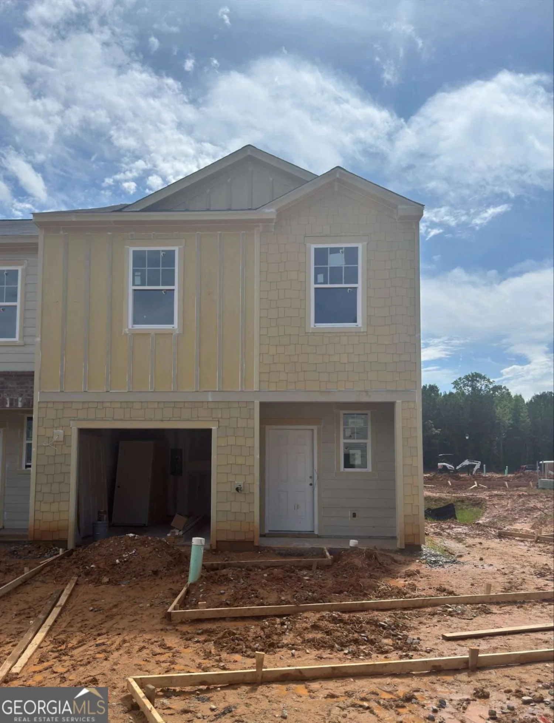74 cannon trace driveWinder, GA 30680
74 cannon trace driveWinder, GA 30680
Description
Fantastic Craftsman style townhome located just steps away from the neighborhood amenities! Open concept living at its finest with a bright, light atmosphere the interior of this home is practically brand new and hardwood flooring graces the entire main floor living area and stairs! The kitchen offers a large island with casual seating, stainless appliances, beautiful backsplash and a large pantry for storage. The dining area overlooks your fenced and peaceful backyard, while the adjacent family room is kept cozy by the fireplace. A convenient half-bath can also be found on the main floor. Upstairs the loft makes a great spot for your home office while the upstairs laundry keeps you from lugging the laundry downstairs! The Owner's suite is oversized and offers a sitting area and gorgeous ensuite bathroom with double vanity, spacious shower and relaxing soaking tub. The additional two bedrooms are amply sized and share a great secondary bathroom. The two-garage garage offers tons of storage options, while the fenced backyard is a great spot for your pets to play and enjoy the warmer months while BBQing on your back patio. Cannon Trace offers a clubhouse, pool and playground, sidwalks and is minutes away from all area amenities!
Property Details for 74 Cannon Trace Drive
- Subdivision ComplexCannon Trace
- Architectural StyleCraftsman
- Parking FeaturesGarage, Kitchen Level
- Property AttachedYes
LISTING UPDATED:
- StatusActive
- MLS #10448104
- Days on Site103
- Taxes$2,692 / year
- HOA Fees$3,000 / month
- MLS TypeResidential
- Year Built2022
- Lot Size0.02 Acres
- CountryBarrow
LISTING UPDATED:
- StatusActive
- MLS #10448104
- Days on Site103
- Taxes$2,692 / year
- HOA Fees$3,000 / month
- MLS TypeResidential
- Year Built2022
- Lot Size0.02 Acres
- CountryBarrow
Building Information for 74 Cannon Trace Drive
- StoriesTwo
- Year Built2022
- Lot Size0.0240 Acres
Payment Calculator
Term
Interest
Home Price
Down Payment
The Payment Calculator is for illustrative purposes only. Read More
Property Information for 74 Cannon Trace Drive
Summary
Location and General Information
- Community Features: Playground, Pool, Walk To Schools, Near Shopping
- Directions: USE GPS
- Coordinates: 34.001263,-83.746954
School Information
- Elementary School: County Line
- Middle School: Russell
- High School: Winder Barrow
Taxes and HOA Information
- Parcel Number: WN04A 009
- Tax Year: 2024
- Association Fee Includes: Maintenance Grounds, Swimming
Virtual Tour
Parking
- Open Parking: No
Interior and Exterior Features
Interior Features
- Cooling: Ceiling Fan(s), Central Air
- Heating: Central, Natural Gas
- Appliances: Dishwasher, Disposal, Gas Water Heater, Microwave
- Basement: None
- Fireplace Features: Factory Built, Family Room
- Flooring: Hardwood, Sustainable
- Interior Features: Double Vanity, High Ceilings, Tray Ceiling(s), Walk-In Closet(s)
- Levels/Stories: Two
- Window Features: Double Pane Windows
- Kitchen Features: Kitchen Island, Pantry, Solid Surface Counters, Walk-in Pantry
- Foundation: Slab
- Total Half Baths: 1
- Bathrooms Total Integer: 3
- Bathrooms Total Decimal: 2
Exterior Features
- Construction Materials: Concrete
- Fencing: Back Yard, Fenced
- Patio And Porch Features: Patio
- Roof Type: Composition
- Security Features: Security System, Smoke Detector(s)
- Laundry Features: In Hall, Upper Level
- Pool Private: No
Property
Utilities
- Sewer: Public Sewer
- Utilities: Cable Available, Electricity Available, High Speed Internet, Natural Gas Available, Phone Available, Sewer Available, Underground Utilities, Water Available
- Water Source: Public
Property and Assessments
- Home Warranty: Yes
- Property Condition: Resale
Green Features
Lot Information
- Above Grade Finished Area: 1794
- Common Walls: 2+ Common Walls
- Lot Features: Level
Multi Family
- Number of Units To Be Built: Square Feet
Rental
Rent Information
- Land Lease: Yes
Public Records for 74 Cannon Trace Drive
Tax Record
- 2024$2,692.00 ($224.33 / month)
Home Facts
- Beds3
- Baths2
- Total Finished SqFt1,794 SqFt
- Above Grade Finished1,794 SqFt
- StoriesTwo
- Lot Size0.0240 Acres
- StyleTownhouse
- Year Built2022
- APNWN04A 009
- CountyBarrow
- Fireplaces1


