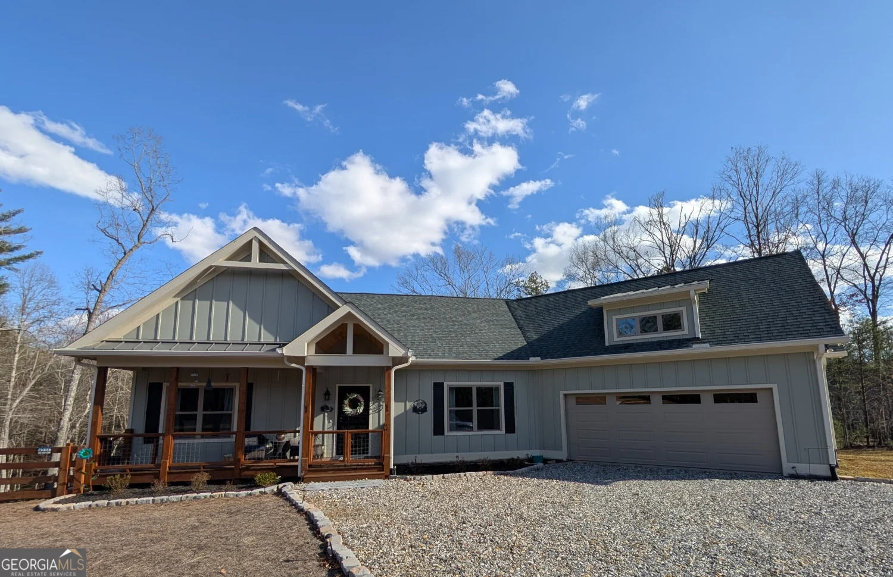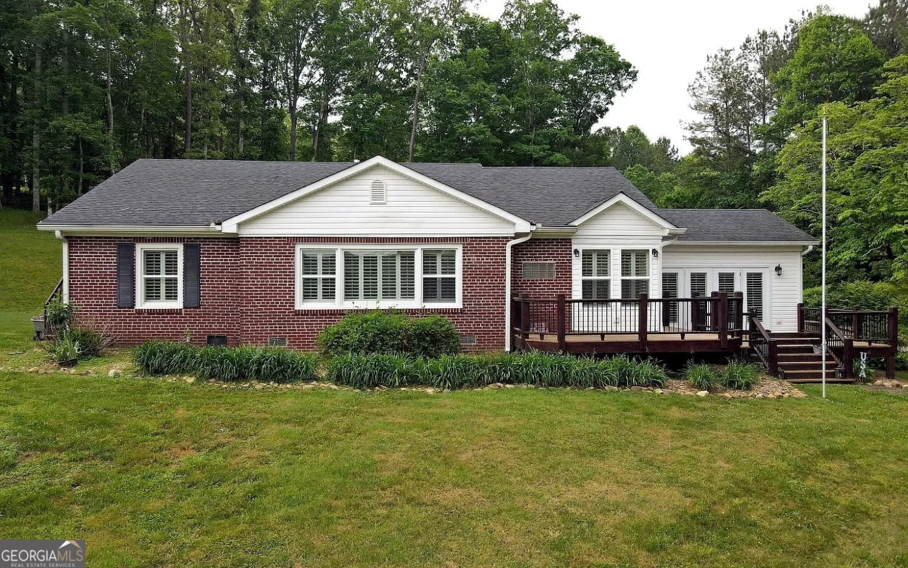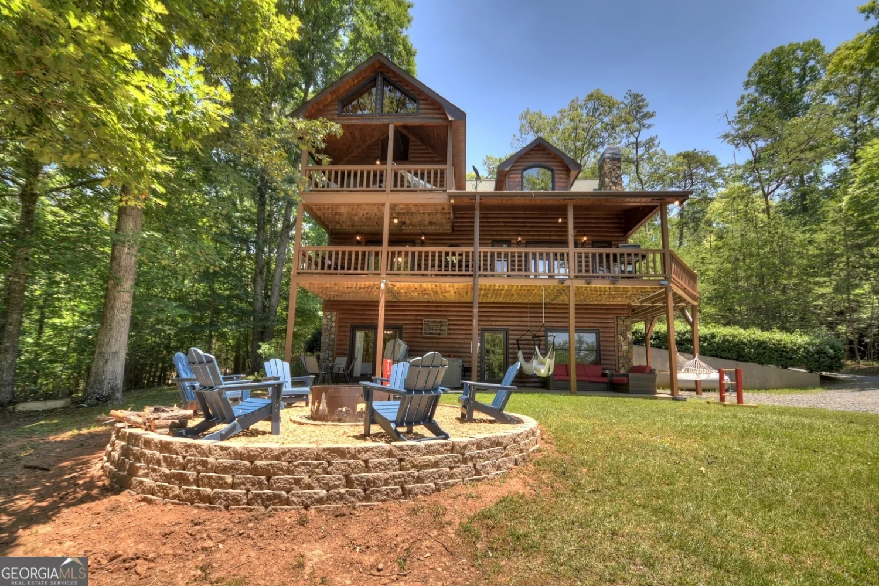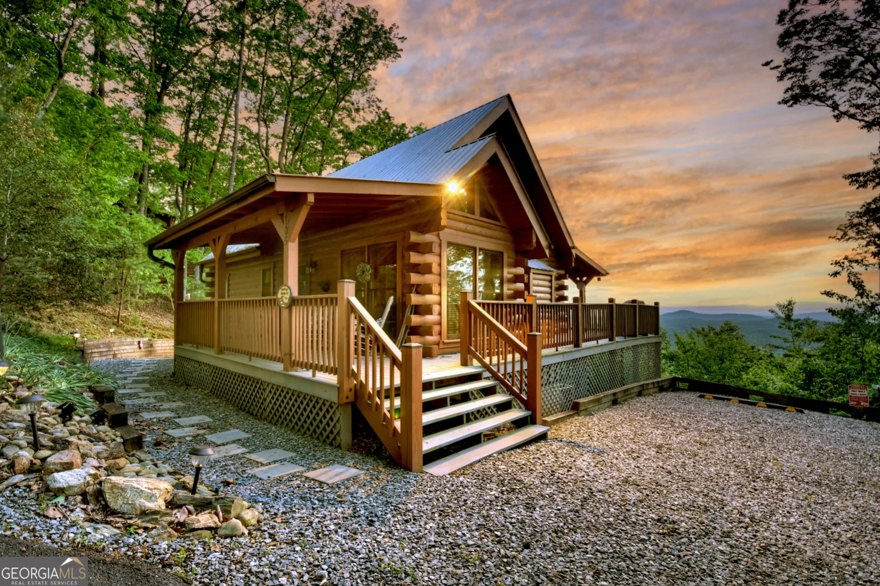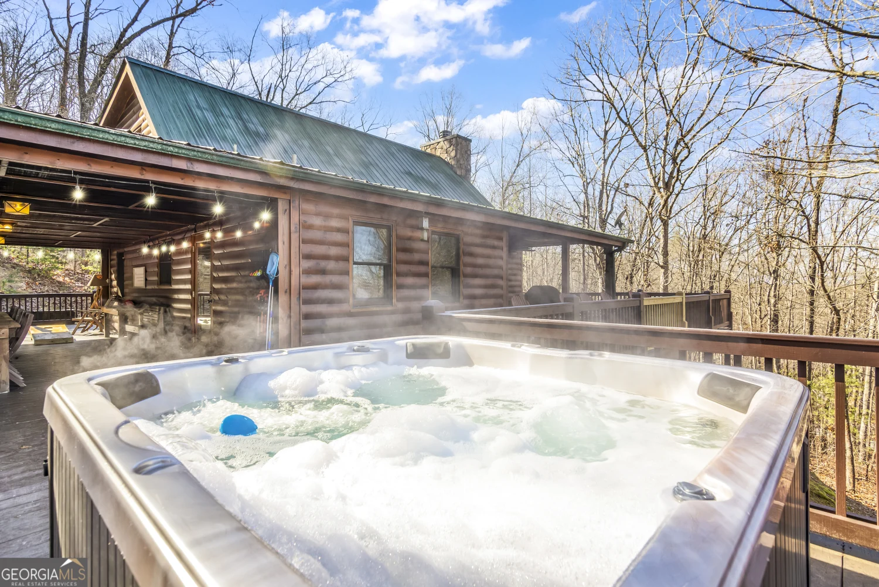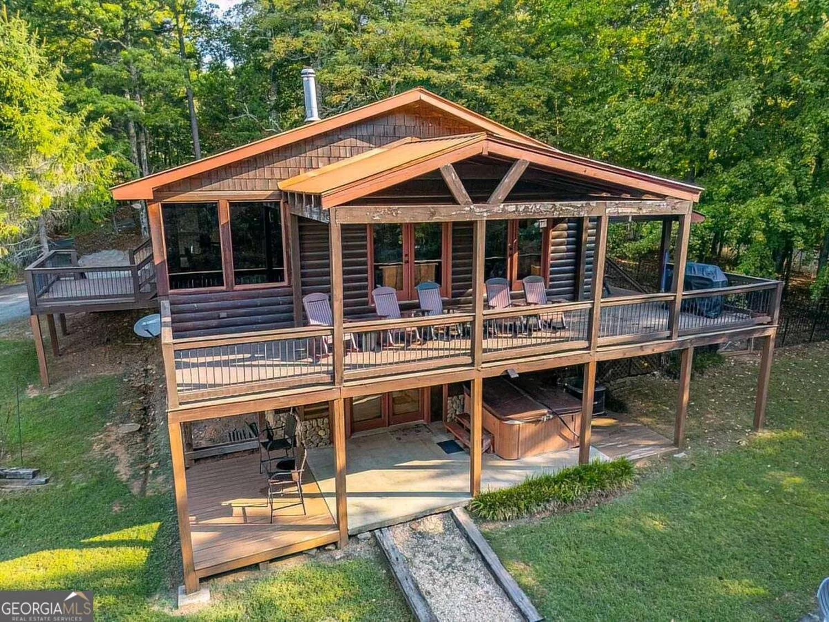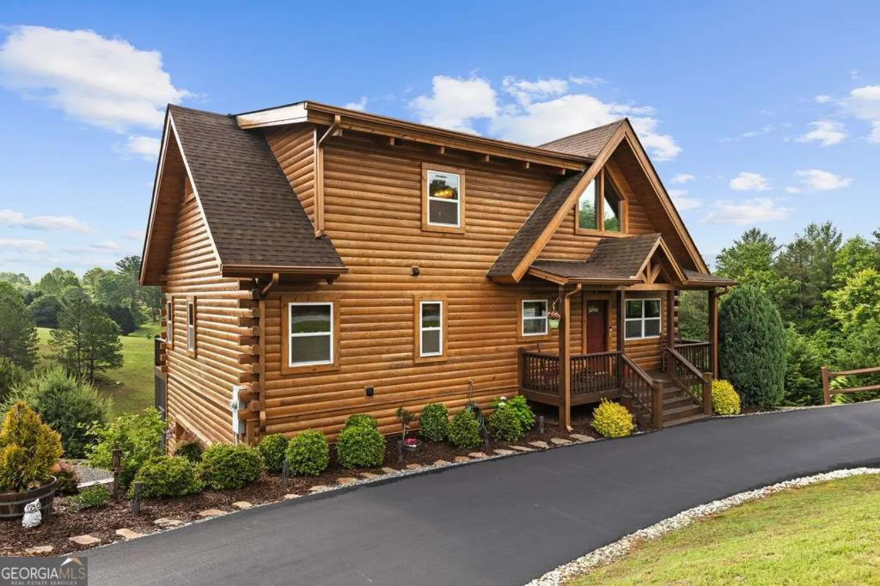376 crestview driveMorganton, GA 30560
376 crestview driveMorganton, GA 30560
Description
Embrace Year-Round Mountain Living in the Blue Ridge Mountains! Welcome home to this spacious 5-bedroom, 3.5-bathroom residence on 3 private acres in the heart of the North Georgia Mountains. Designed for comfort and convenience, this home offers the perfect blend of rustic charm and modern amenities-ideal for a full-time residence or a mountain retreat. The main-level primary suite provides easy, one-level living, while the inviting great room with a cozy fireplace sets the stage for relaxing evenings. The eat-in kitchen, featuring soaring ceilings and a second fireplace, is the heart of the home-perfect for gathering with family and friends. The finished terrace level offers a spacious recreation room, ideal for a home theater, game nights, or extra living space. Step outside to multiple covered porches, including a party porch with a hot tub, where you can unwind and take in the peaceful surroundings. A firepit area invites you to enjoy crisp mountain evenings under the stars. For nature lovers, a meandering stream on the property provides a scenic backdrop for a private hiking trail. Additional features include an attached 2-car garage with a 220V charger port, ample storage, and a One-Year HSA Home Warranty for peace of mind. Located just minutes from downtown Blue Ridge, this home offers the perfect balance of privacy and convenience-whether you're looking for a forever home or a mountain escape. Don't miss this incredible opportunity to make North Georgia mountain living a reality!
Property Details for 376 Crestview Drive
- Subdivision ComplexNone
- Architectural StyleBungalow/Cottage, Country/Rustic, Craftsman, Traditional
- ExteriorBalcony, Other
- Num Of Parking Spaces2
- Parking FeaturesAttached, Garage
- Property AttachedYes
- Waterfront FeaturesStream, No Dock Or Boathouse
LISTING UPDATED:
- StatusActive
- MLS #10448348
- Days on Site100
- Taxes$2,504.38 / year
- MLS TypeResidential
- Year Built2003
- Lot Size3.00 Acres
- CountryFannin
LISTING UPDATED:
- StatusActive
- MLS #10448348
- Days on Site100
- Taxes$2,504.38 / year
- MLS TypeResidential
- Year Built2003
- Lot Size3.00 Acres
- CountryFannin
Building Information for 376 Crestview Drive
- StoriesTwo
- Year Built2003
- Lot Size3.0000 Acres
Payment Calculator
Term
Interest
Home Price
Down Payment
The Payment Calculator is for illustrative purposes only. Read More
Property Information for 376 Crestview Drive
Summary
Location and General Information
- Community Features: None
- Directions: From McDonalds in Blue Ridge - Take 515/76 E toward Blairsville for 4.7 miles to left on Forge Mill Rd and then an immediate left on Hidden Valley Dr. Follow to left on Old Loving Road. Go to Right on Eld Ridge Rd then to left on Crestview to home on right. Google Map Link from: https://maps.app.goo.gl/wPWYsrjVU8LbDJh78
- View: Mountain(s), Seasonal View
- Coordinates: 34.910758,-84.245476
School Information
- Elementary School: Blue Ridge
- Middle School: Fannin County
- High School: Fannin County
Taxes and HOA Information
- Parcel Number: 0030 11504
- Tax Year: 2024
- Association Fee Includes: None
Virtual Tour
Parking
- Open Parking: No
Interior and Exterior Features
Interior Features
- Cooling: Ceiling Fan(s), Central Air, Electric
- Heating: Central, Electric
- Appliances: Dishwasher, Oven/Range (Combo), Refrigerator
- Basement: Bath Finished, Daylight, Finished, Full
- Fireplace Features: Factory Built, Family Room, Gas Log, Living Room, Other
- Flooring: Carpet, Hardwood, Tile, Vinyl
- Interior Features: Master On Main Level, Walk-In Closet(s)
- Levels/Stories: Two
- Kitchen Features: Breakfast Area, Breakfast Bar, Country Kitchen
- Main Bedrooms: 1
- Total Half Baths: 1
- Bathrooms Total Integer: 3
- Bathrooms Total Decimal: 2
Exterior Features
- Construction Materials: Concrete, Other
- Patio And Porch Features: Deck, Porch, Screened
- Pool Features: Pool/Spa Combo
- Roof Type: Composition
- Laundry Features: Laundry Closet
- Pool Private: No
Property
Utilities
- Sewer: Septic Tank
- Utilities: Electricity Available, High Speed Internet, Phone Available, Propane, Water Available
- Water Source: Shared Well, Well
Property and Assessments
- Home Warranty: Yes
- Property Condition: Resale
Green Features
Lot Information
- Above Grade Finished Area: 1989
- Common Walls: No Common Walls
- Lot Features: Corner Lot, Level, Private
- Waterfront Footage: Stream, No Dock Or Boathouse
Multi Family
- Number of Units To Be Built: Square Feet
Rental
Rent Information
- Land Lease: Yes
Public Records for 376 Crestview Drive
Tax Record
- 2024$2,504.38 ($208.70 / month)
Home Facts
- Beds5
- Baths2
- Total Finished SqFt3,315 SqFt
- Above Grade Finished1,989 SqFt
- Below Grade Finished1,326 SqFt
- StoriesTwo
- Lot Size3.0000 Acres
- StyleSingle Family Residence
- Year Built2003
- APN0030 11504
- CountyFannin
- Fireplaces2



