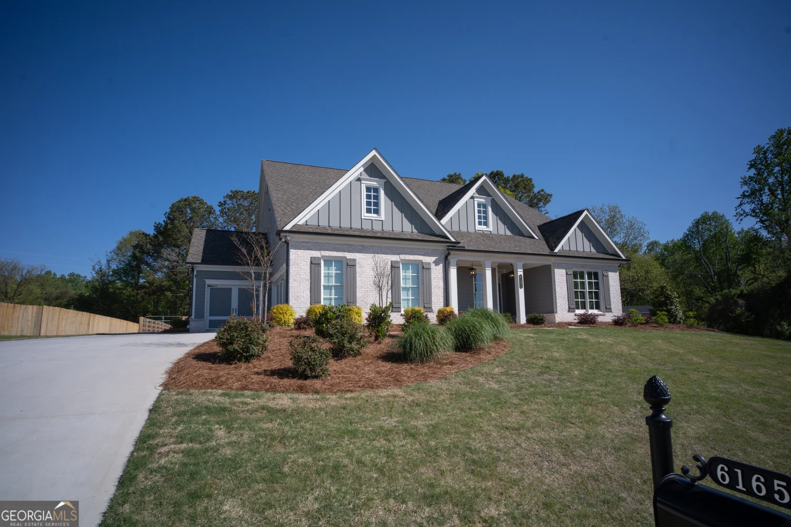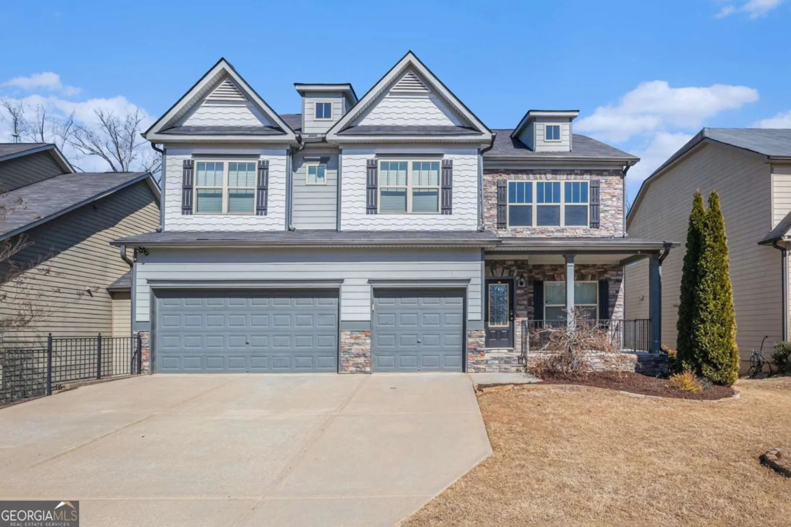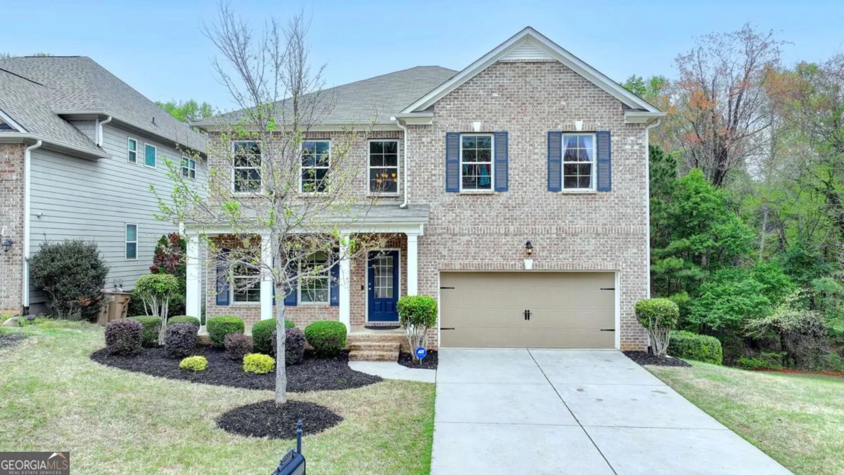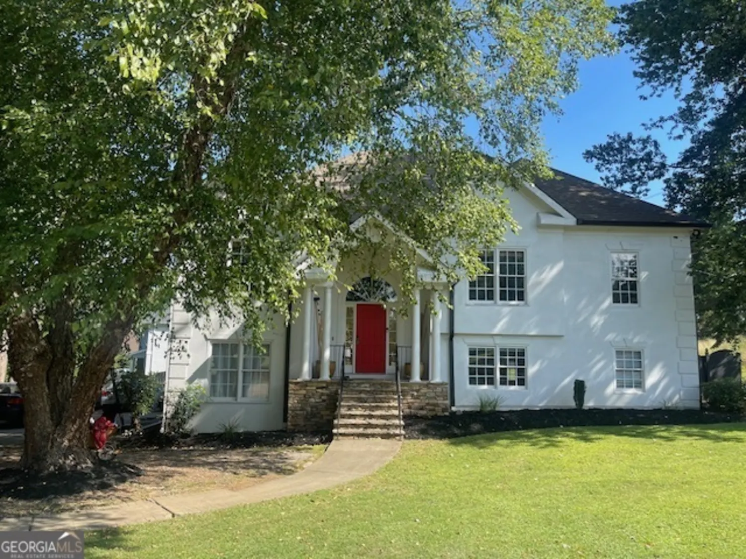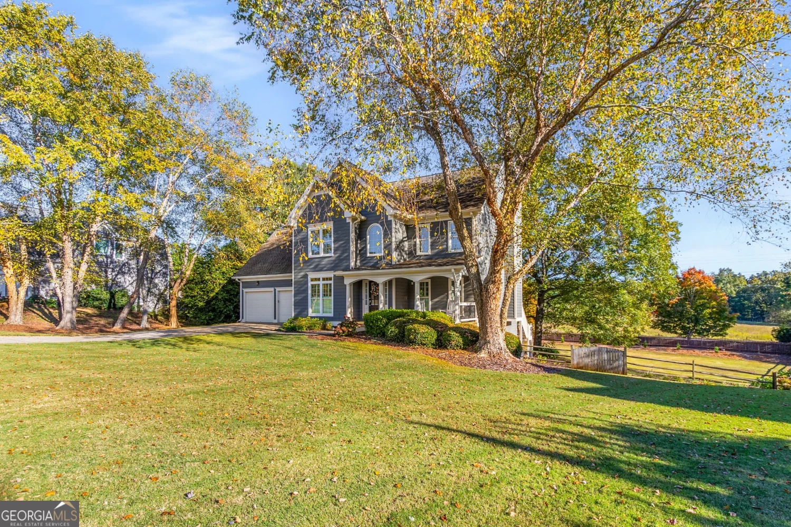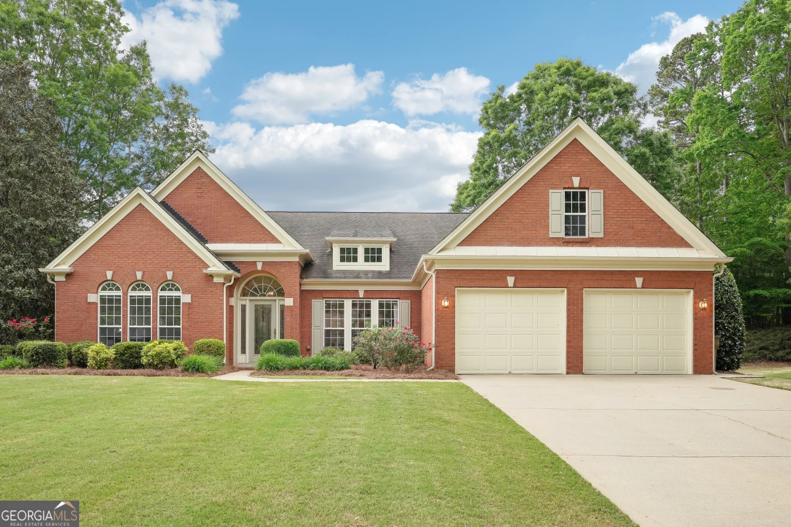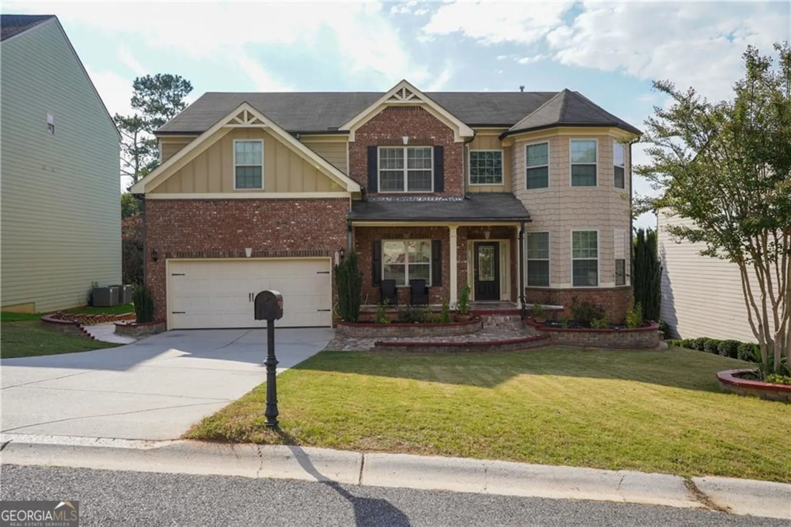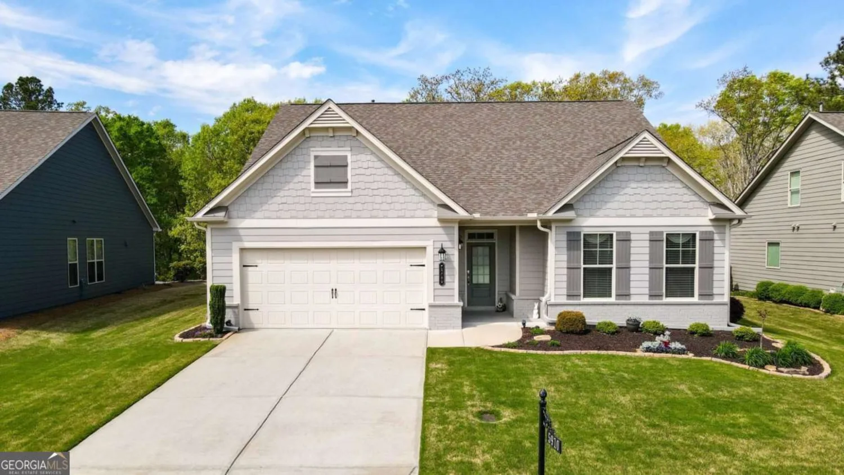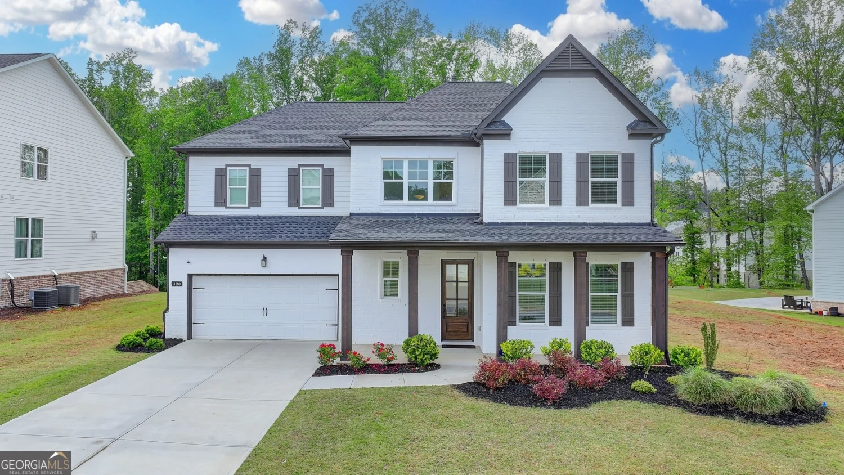5270 birch valley roadCumming, GA 30028
5270 birch valley roadCumming, GA 30028
Description
Come and see Cumming's newest community, Oakwood! An intimate community of 39 homes makes Oakwood the perfect choice. This spectacular Woodward plan is always a favorite! Featuring an oversized kitchen with an amazing open layout to the gathering room. There is a flex space at the front entry perfect for a home office. Enjoy entertaining in the separate dining room. Guests are always welcome to stay in the separate suite on the main level with a private attached full bath. The second floor features a massive loft perfect for movie watching. The owner's suite is spacious with an additional sitting room perfect for unwinding. The owner's bath has a large shower with a seat and window. This Riverton is estimated to complete in May/ June 2025.
Property Details for 5270 Birch Valley Road
- Subdivision ComplexOakwood
- Architectural StyleA-Frame, Craftsman
- Parking FeaturesGarage, Garage Door Opener
- Property AttachedYes
- Waterfront FeaturesNo Dock Or Boathouse
LISTING UPDATED:
- StatusActive
- MLS #10448724
- Days on Site93
- HOA Fees$1,750 / month
- MLS TypeResidential
- Year Built2025
- Lot Size0.28 Acres
- CountryForsyth
LISTING UPDATED:
- StatusActive
- MLS #10448724
- Days on Site93
- HOA Fees$1,750 / month
- MLS TypeResidential
- Year Built2025
- Lot Size0.28 Acres
- CountryForsyth
Building Information for 5270 Birch Valley Road
- StoriesTwo
- Year Built2025
- Lot Size0.2750 Acres
Payment Calculator
Term
Interest
Home Price
Down Payment
The Payment Calculator is for illustrative purposes only. Read More
Property Information for 5270 Birch Valley Road
Summary
Location and General Information
- Community Features: Sidewalks, Street Lights
- Directions: Head north on GA 400 and turn left on Hubbard town Rd and left at the round-a-bout, go straight and Oakwood is on the right.
- Coordinates: 34.176001,-84.189327
School Information
- Elementary School: Silver City
- Middle School: North Forsyth
- High School: North Forsyth
Taxes and HOA Information
- Parcel Number: 0.0
- Tax Year: 2024
- Association Fee Includes: Other
- Tax Lot: 6
Virtual Tour
Parking
- Open Parking: No
Interior and Exterior Features
Interior Features
- Cooling: Ceiling Fan(s), Central Air, Dual, Zoned
- Heating: Central, Natural Gas, Zoned
- Appliances: Dishwasher, Disposal, Gas Water Heater
- Basement: None
- Fireplace Features: Family Room, Gas Log
- Flooring: Hardwood, Tile
- Interior Features: Double Vanity, High Ceilings, Tray Ceiling(s), Walk-In Closet(s)
- Levels/Stories: Two
- Window Features: Double Pane Windows
- Kitchen Features: Breakfast Area, Kitchen Island, Solid Surface Counters, Walk-in Pantry
- Foundation: Slab
- Main Bedrooms: 1
- Total Half Baths: 1
- Bathrooms Total Integer: 5
- Main Full Baths: 1
- Bathrooms Total Decimal: 4
Exterior Features
- Construction Materials: Brick, Concrete
- Patio And Porch Features: Patio
- Roof Type: Composition
- Security Features: Carbon Monoxide Detector(s), Smoke Detector(s)
- Laundry Features: In Hall, Upper Level
- Pool Private: No
Property
Utilities
- Sewer: Public Sewer
- Utilities: Cable Available, Electricity Available, High Speed Internet, Natural Gas Available, Phone Available, Sewer Available, Underground Utilities, Water Available
- Water Source: Public
Property and Assessments
- Home Warranty: Yes
- Property Condition: New Construction
Green Features
Lot Information
- Above Grade Finished Area: 3417
- Common Walls: No Common Walls
- Lot Features: Private
- Waterfront Footage: No Dock Or Boathouse
Multi Family
- Number of Units To Be Built: Square Feet
Rental
Rent Information
- Land Lease: Yes
Public Records for 5270 Birch Valley Road
Tax Record
- 2024$0.00 ($0.00 / month)
Home Facts
- Beds5
- Baths4
- Total Finished SqFt3,417 SqFt
- Above Grade Finished3,417 SqFt
- StoriesTwo
- Lot Size0.2750 Acres
- StyleSingle Family Residence
- Year Built2025
- APN0.0
- CountyForsyth
- Fireplaces1


