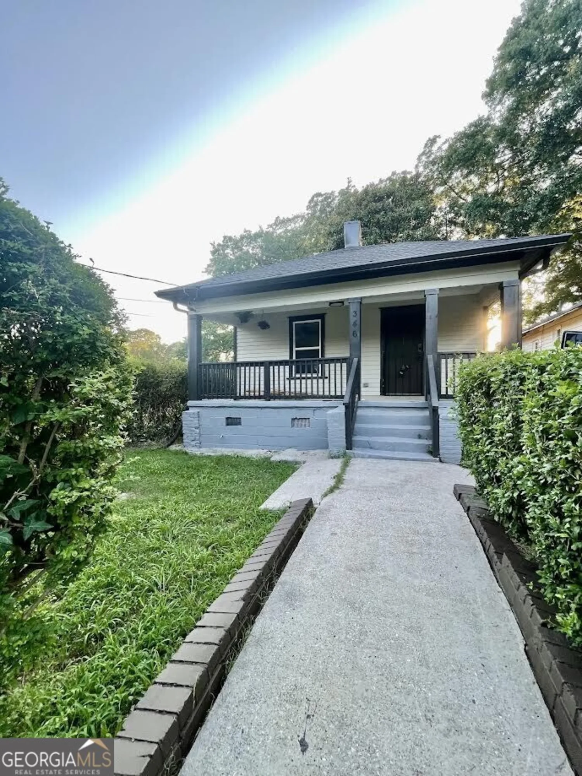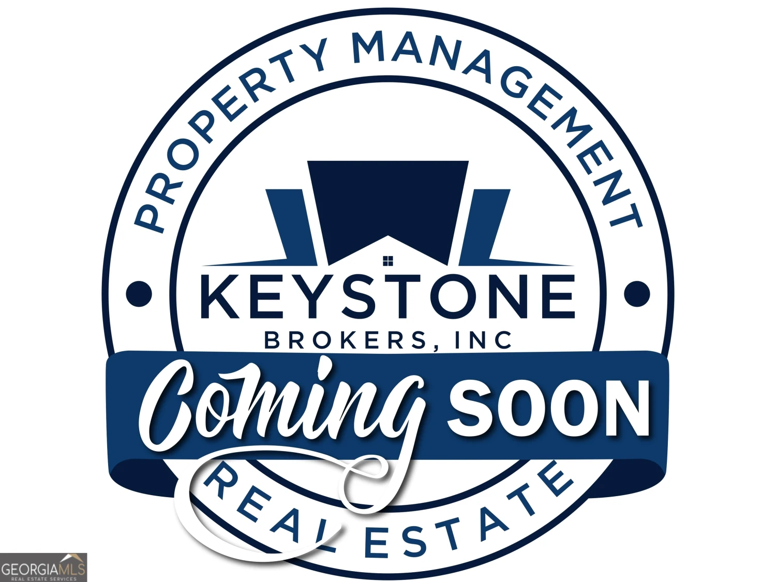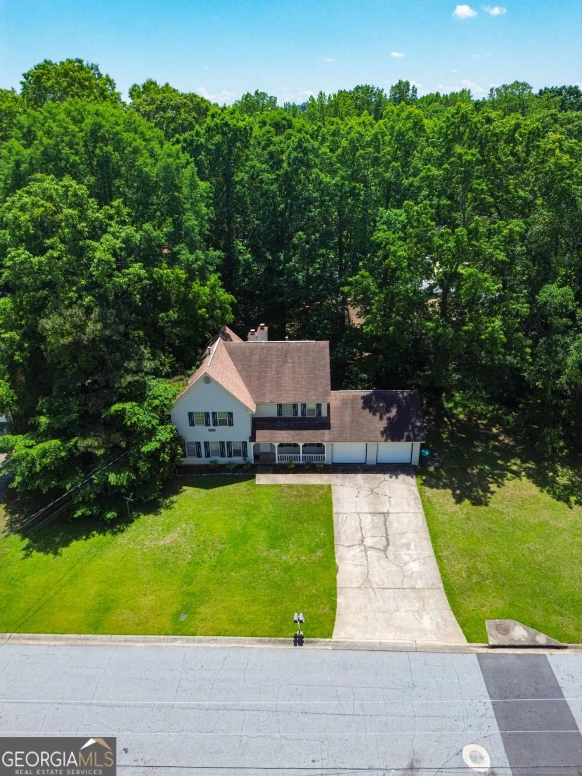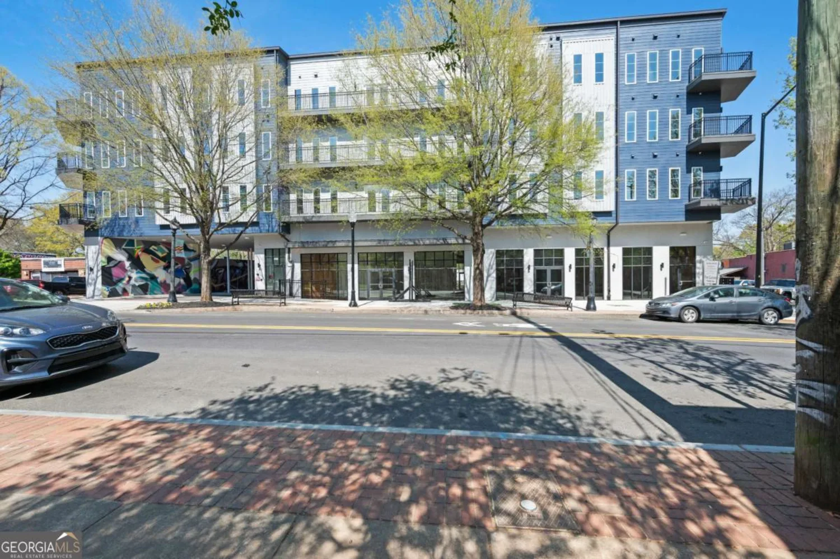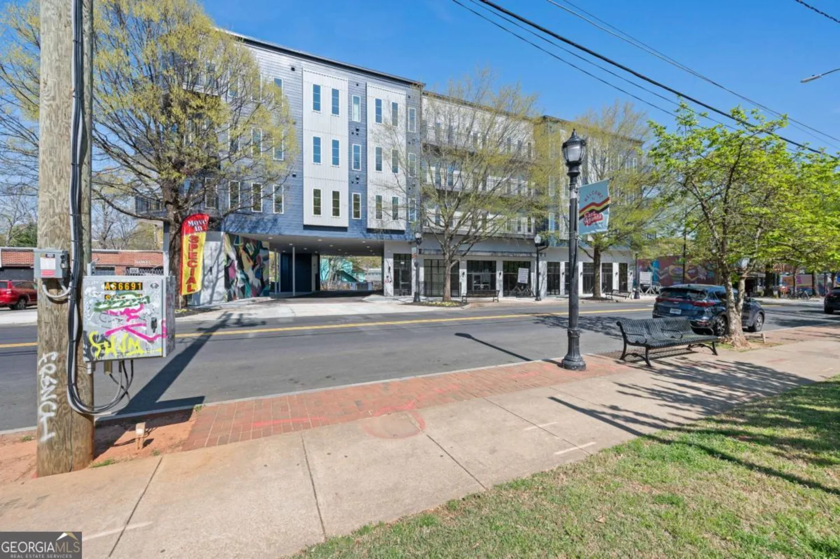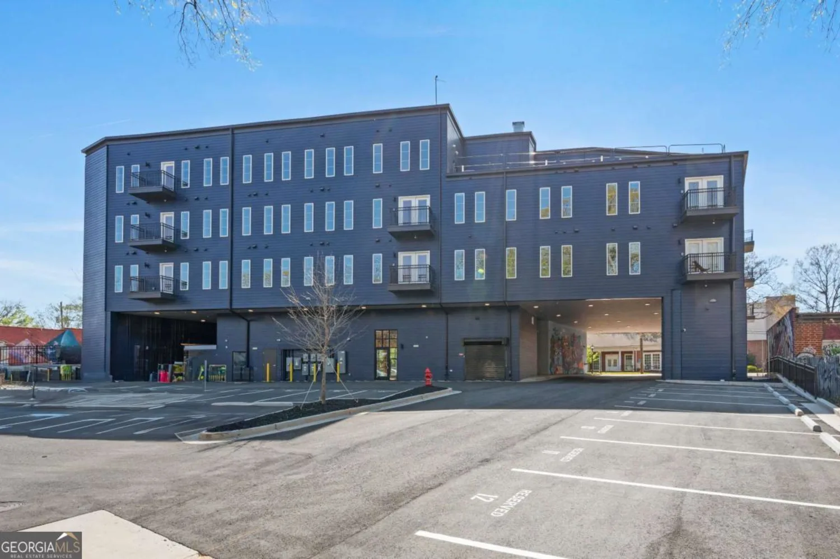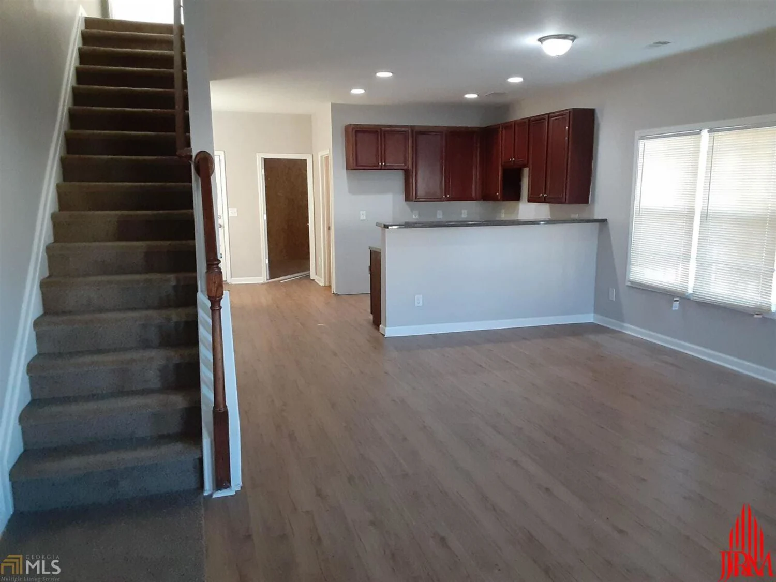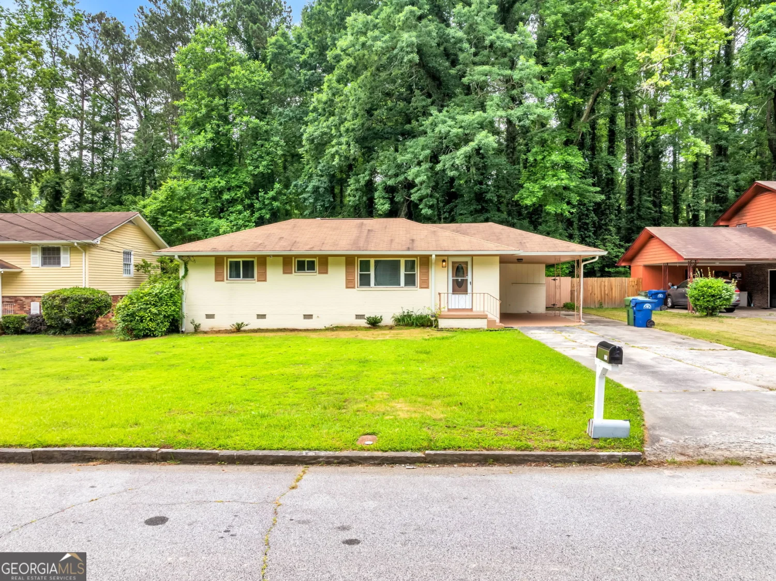405 4th street ne 4Atlanta, GA 30308
405 4th street ne 4Atlanta, GA 30308
Description
Come check out this Spacious Like New Construction 1/1 in Midtown. Complete Open Floor Plan w/ Ture Hardwood Floors throughout. New Kitchen w/ Quartz Countertops, Custom Backsplash, Custom Cabinets, and SS Appliances. Large Bedroom. New Modern Bathroom w/ Tub/Shower Combo featuring Custom Tile to Ceiling. Stackable Washer/Dryer Included. Plenty of On Street Parking. Short Distance to Piedmont Park, Ponce City Market, VA Highland, Downtown Atlanta and So much More! Multiple Units available Ask Agent for Details.
Property Details for 405 4th Street NE 4
- Subdivision ComplexMidtown
- Architectural StyleTraditional
- Parking FeaturesOff Street
- Property AttachedYes
LISTING UPDATED:
- StatusActive
- MLS #10448794
- Days on Site104
- MLS TypeResidential Lease
- Year Built1945
- Lot Size0.33 Acres
- CountryFulton
LISTING UPDATED:
- StatusActive
- MLS #10448794
- Days on Site104
- MLS TypeResidential Lease
- Year Built1945
- Lot Size0.33 Acres
- CountryFulton
Building Information for 405 4th Street NE 4
- StoriesOne
- Year Built1945
- Lot Size0.3310 Acres
Payment Calculator
Term
Interest
Home Price
Down Payment
The Payment Calculator is for illustrative purposes only. Read More
Property Information for 405 4th Street NE 4
Summary
Location and General Information
- Community Features: None
- Directions: GPS Friendly OR Peachtree St NE to Spring St NW, Left on 10th ST, Right on Charles Allen Dr NE, Right on 4th St, Building on Left. Park on Street.
- View: City
- Coordinates: 33.774206,-84.374036
School Information
- Elementary School: Virginia Highland
- Middle School: David T Howard
- High School: Midtown
Taxes and HOA Information
- Parcel Number: 14 004800100110
- Association Fee Includes: None
Virtual Tour
Parking
- Open Parking: No
Interior and Exterior Features
Interior Features
- Cooling: Central Air
- Heating: Central, Electric, Forced Air, Hot Water
- Appliances: None
- Basement: None
- Flooring: Hardwood, Tile
- Interior Features: High Ceilings
- Levels/Stories: One
- Main Bedrooms: 1
- Bathrooms Total Integer: 1
- Main Full Baths: 1
- Bathrooms Total Decimal: 1
Exterior Features
- Construction Materials: Other
- Roof Type: Other
- Laundry Features: In Hall
- Pool Private: No
Property
Utilities
- Sewer: Public Sewer
- Utilities: Cable Available, Electricity Available, High Speed Internet, Phone Available, Sewer Available, Water Available
- Water Source: Public
Property and Assessments
- Home Warranty: No
- Property Condition: Resale
Green Features
Lot Information
- Above Grade Finished Area: 800
- Lot Features: None
Multi Family
- # Of Units In Community: 4
- Number of Units To Be Built: Square Feet
Rental
Rent Information
- Land Lease: No
Public Records for 405 4th Street NE 4
Home Facts
- Beds1
- Baths1
- Total Finished SqFt800 SqFt
- Above Grade Finished800 SqFt
- StoriesOne
- Lot Size0.3310 Acres
- StyleApartment
- Year Built1945
- APN14 004800100110
- CountyFulton


