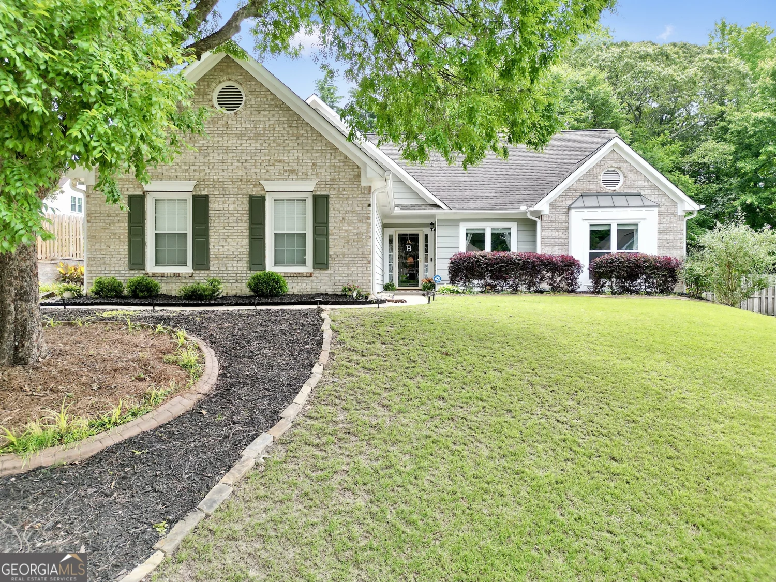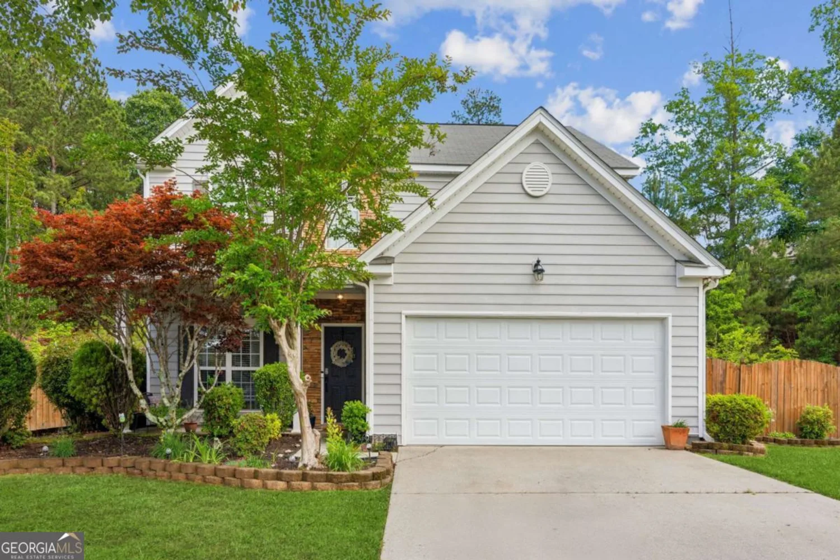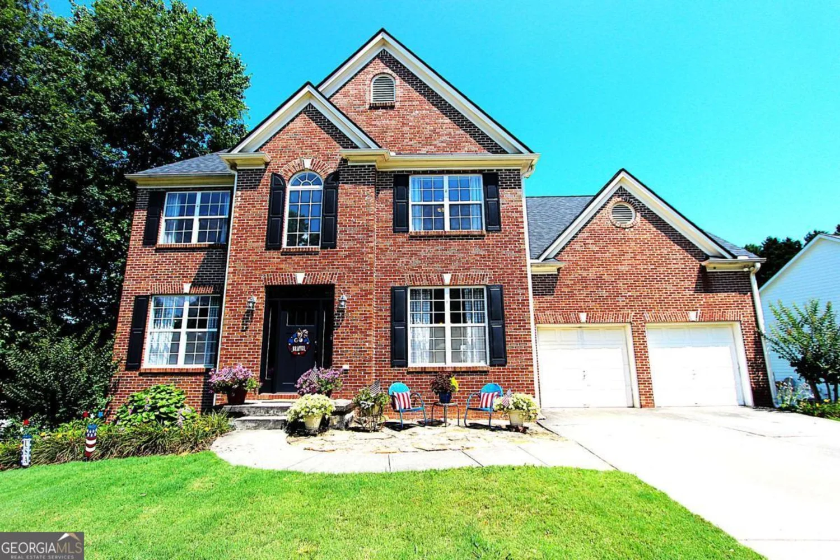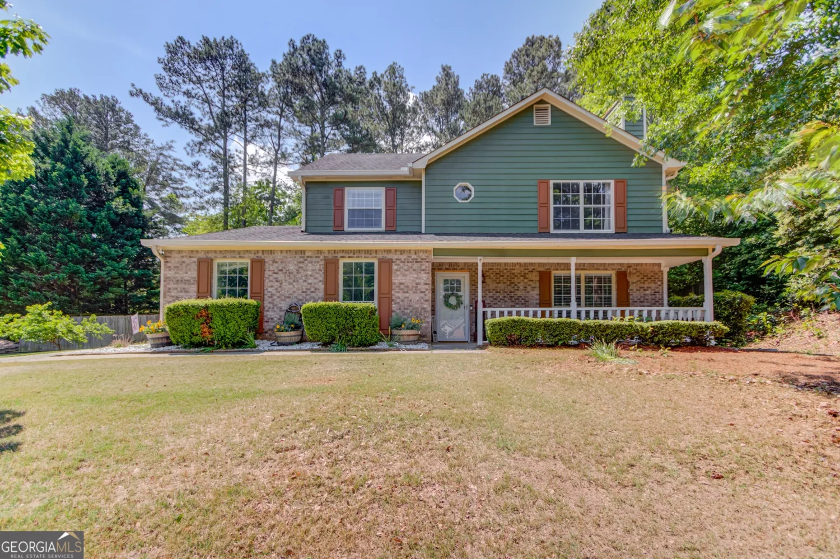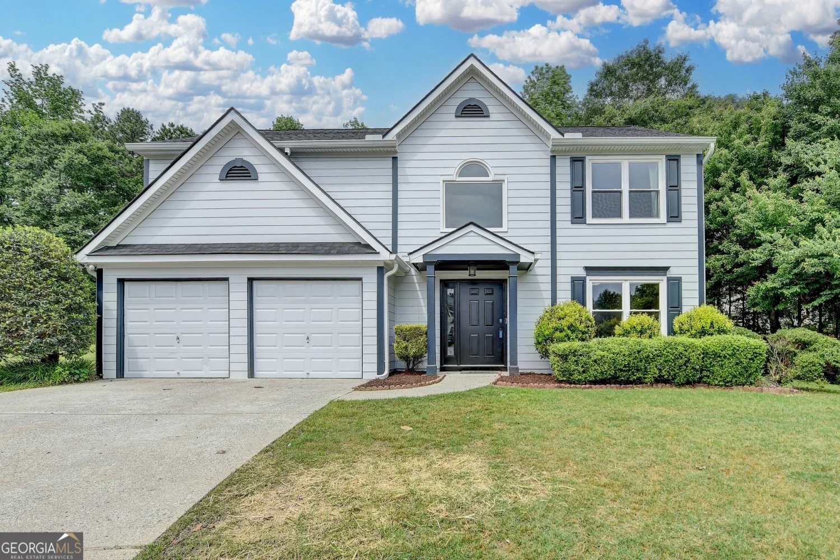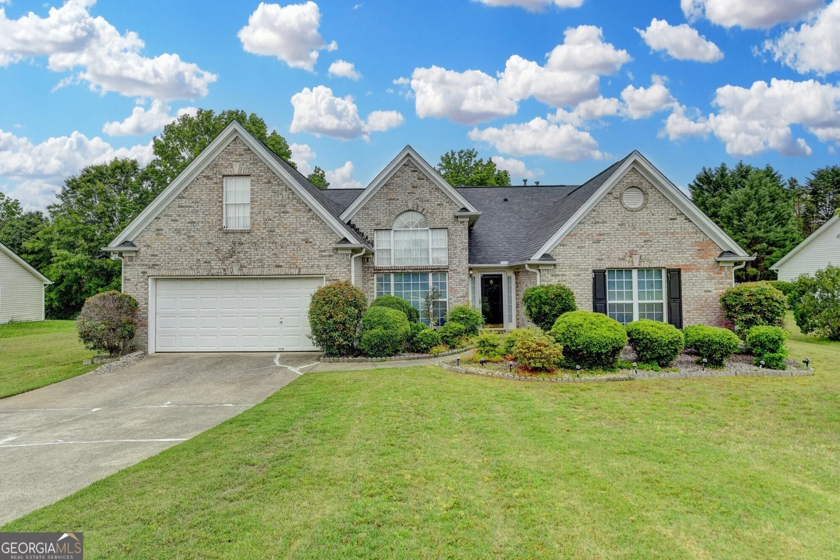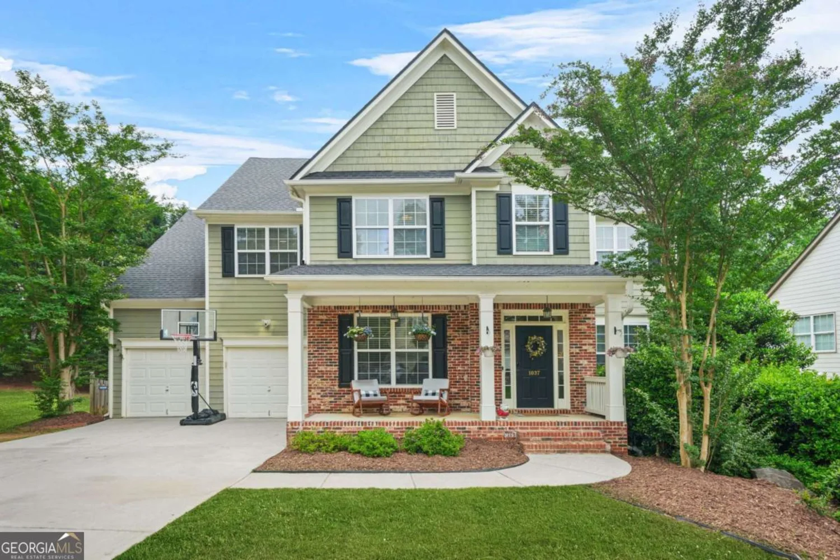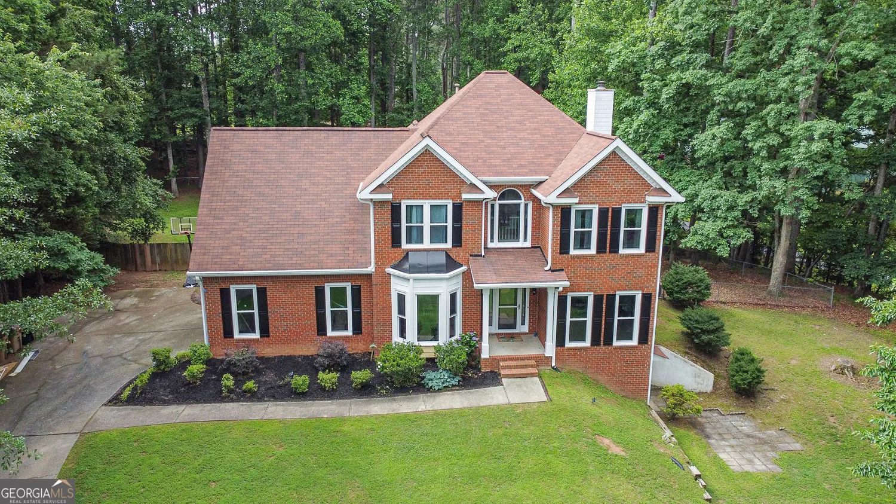3939 hamilton mill roadBuford, GA 30519
3939 hamilton mill roadBuford, GA 30519
Description
Property back on the market at no fault of the seller. This incredible home has been completely transformed with high-end finishes typically found in luxury properties. Every detail has been carefully considered, creating a home that is both elegant and functional. From the moment you arrive, the charming rocking chair front porch welcomes you, setting the stage for what lies beyond. Step inside to discover a beautifully designed interior featuring new LVP flooring, designer lighting, and an inviting layout. The main level is truly a dream, anchored by a gorgeous, fully updated kitchen. With brand-new shaker cabinets, gold hardware, quartz countertops, and a stunning stainless-steel appliance packageCoincluding a gas range and French door refrigeratorCothis space is as beautiful as it is functional. The kitchen seamlessly flows into the dining room and living area, where a fireplace adds warmth and charm. The primary suite is conveniently located on this level, offering a peaceful retreat with a luxurious new bathroom. A stylish guest bath completes the main floor, while just outside, a brand-new deck overlooks a large, private backyard surrounded by nature. Upstairs, the home continues to impress with a second primary suite, along with an additional ensuite bedroom and bath. Every space has been fully updated, ensuring a fresh, modern feel throughout. The same level of care and attention extends to the terrace level, which boasts the same high-end finishes found upstairs. Here, you'll find two spacious bedrooms, a beautiful full bathroom with a tub and shower, a full kitchen with ample cabinetry, and a large living room with walk-out access to the patio. This space is perfect for guests, in-laws, or even rental potential. Beyond the beauty inside, the home has undergone extensive upgrades, including all-new windows, Hardie cement siding, a new roof, two new HVAC units, and a new water heater. The oversized two-car garage features sleek epoxy flooring, and the extended concrete driveway easily accommodates four cars. Situated in the highly sought-after Hamilton Mill area of Buford, this home offers the best of both convenience and lifestyle. Just behind the property, the Bogan Park & Recreation Center provides a wealth of amenities, including walking trails, a playground, volleyball courts, a dog park, a pool, a gym, and a community center. With top-rated schools nearby and easy access to the Mall of Georgia, this location truly has it all. With over 3,260 square feet of finished space, this home is better than new and ready for its next owner. Don't miss the opportunity to own this one-of-a-kind propertyCoschedule your showing today!
Property Details for 3939 Hamilton Mill Road
- Subdivision ComplexNone
- Architectural StyleColonial
- Parking FeaturesAttached, Garage
- Property AttachedYes
LISTING UPDATED:
- StatusActive
- MLS #10448933
- Days on Site111
- Taxes$4,856 / year
- MLS TypeResidential
- Year Built1987
- Lot Size0.65 Acres
- CountryGwinnett
LISTING UPDATED:
- StatusActive
- MLS #10448933
- Days on Site111
- Taxes$4,856 / year
- MLS TypeResidential
- Year Built1987
- Lot Size0.65 Acres
- CountryGwinnett
Building Information for 3939 Hamilton Mill Road
- StoriesTwo
- Year Built1987
- Lot Size0.6500 Acres
Payment Calculator
Term
Interest
Home Price
Down Payment
The Payment Calculator is for illustrative purposes only. Read More
Property Information for 3939 Hamilton Mill Road
Summary
Location and General Information
- Community Features: None
- Directions: See GPS
- Coordinates: 34.101505,-83.967904
School Information
- Elementary School: Harmony
- Middle School: Glenn C Jones
- High School: Seckinger
Taxes and HOA Information
- Parcel Number: R7226 145
- Tax Year: 2023
- Association Fee Includes: None
Virtual Tour
Parking
- Open Parking: No
Interior and Exterior Features
Interior Features
- Cooling: Ceiling Fan(s), Central Air
- Heating: Central, Forced Air, Natural Gas
- Appliances: Dishwasher, Gas Water Heater, Refrigerator
- Basement: Bath Finished, Daylight, Finished, Full
- Fireplace Features: Living Room
- Flooring: Laminate
- Interior Features: Double Vanity, Master On Main Level
- Levels/Stories: Two
- Window Features: Double Pane Windows
- Kitchen Features: Second Kitchen, Solid Surface Counters, Walk-in Pantry
- Foundation: Block
- Main Bedrooms: 1
- Total Half Baths: 1
- Bathrooms Total Integer: 5
- Main Full Baths: 1
- Bathrooms Total Decimal: 4
Exterior Features
- Construction Materials: Concrete
- Fencing: Back Yard
- Patio And Porch Features: Deck, Patio
- Roof Type: Composition
- Security Features: Smoke Detector(s)
- Laundry Features: In Basement
- Pool Private: No
Property
Utilities
- Sewer: Septic Tank
- Utilities: Cable Available, Electricity Available, Natural Gas Available, Water Available
- Water Source: Public
- Electric: 220 Volts
Property and Assessments
- Home Warranty: Yes
- Property Condition: Resale
Green Features
- Green Energy Efficient: Doors
Lot Information
- Above Grade Finished Area: 1970
- Common Walls: No Common Walls
- Lot Features: Level, Private
Multi Family
- Number of Units To Be Built: Square Feet
Rental
Rent Information
- Land Lease: Yes
- Occupant Types: Vacant
Public Records for 3939 Hamilton Mill Road
Tax Record
- 2023$4,856.00 ($404.67 / month)
Home Facts
- Beds5
- Baths4
- Total Finished SqFt3,189 SqFt
- Above Grade Finished1,970 SqFt
- Below Grade Finished1,219 SqFt
- StoriesTwo
- Lot Size0.6500 Acres
- StyleSingle Family Residence
- Year Built1987
- APNR7226 145
- CountyGwinnett
- Fireplaces1


