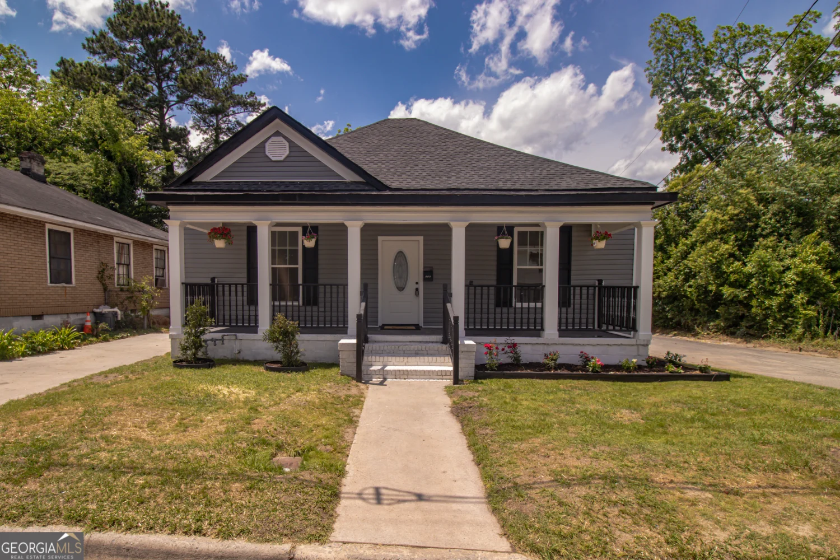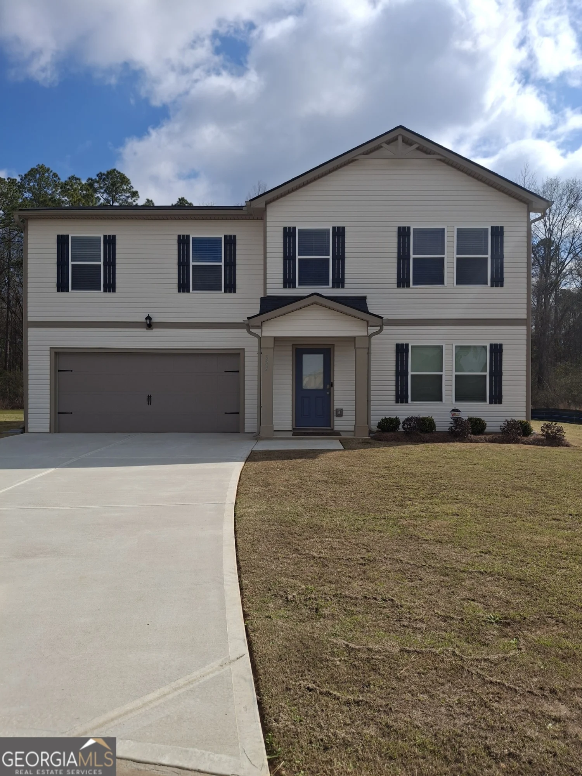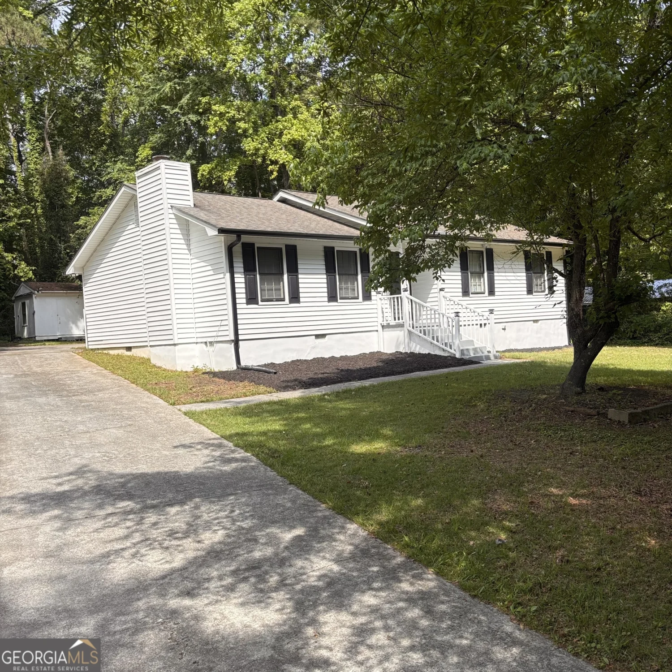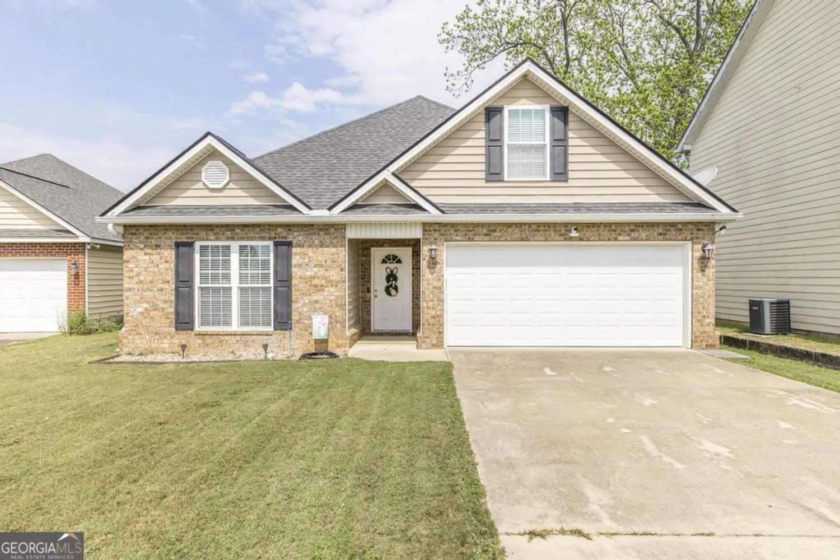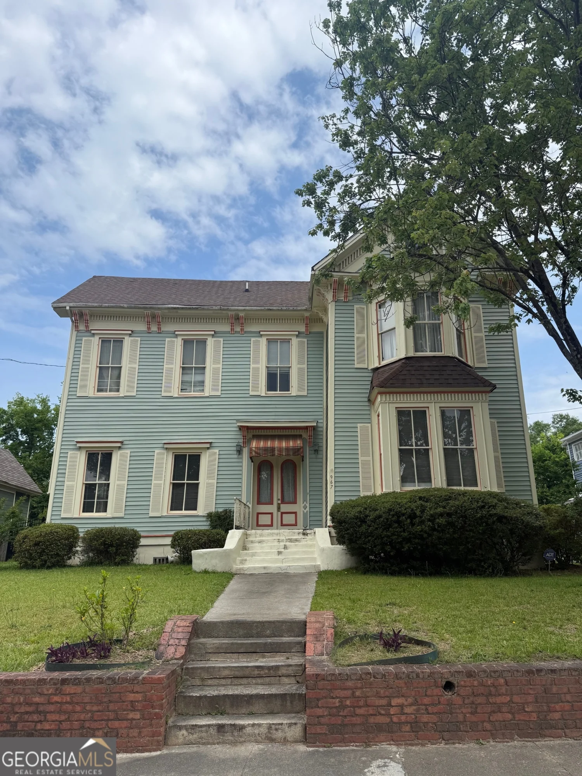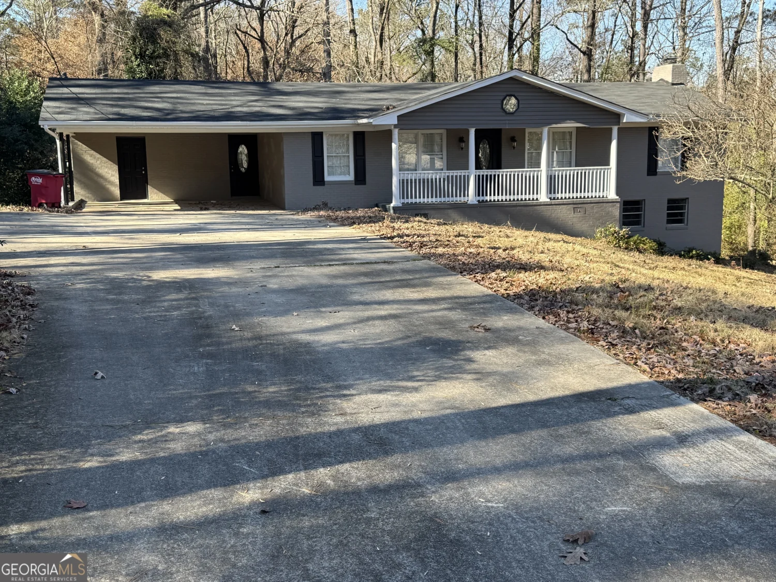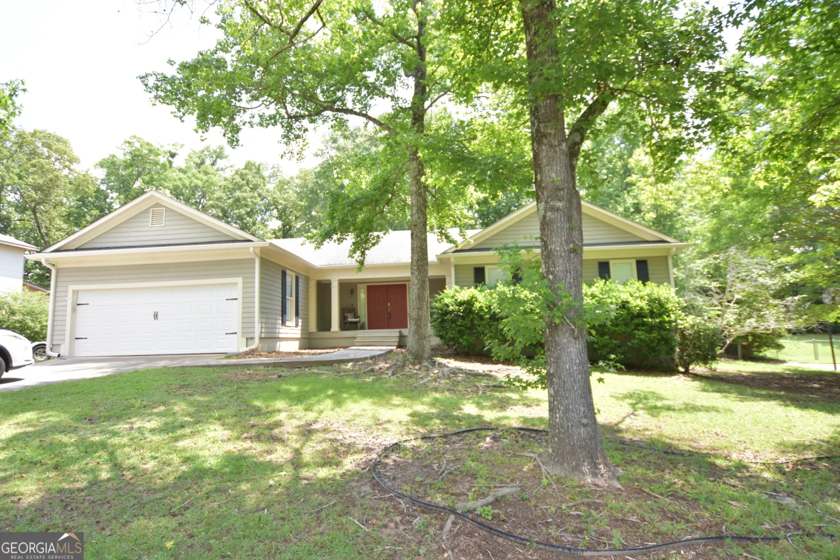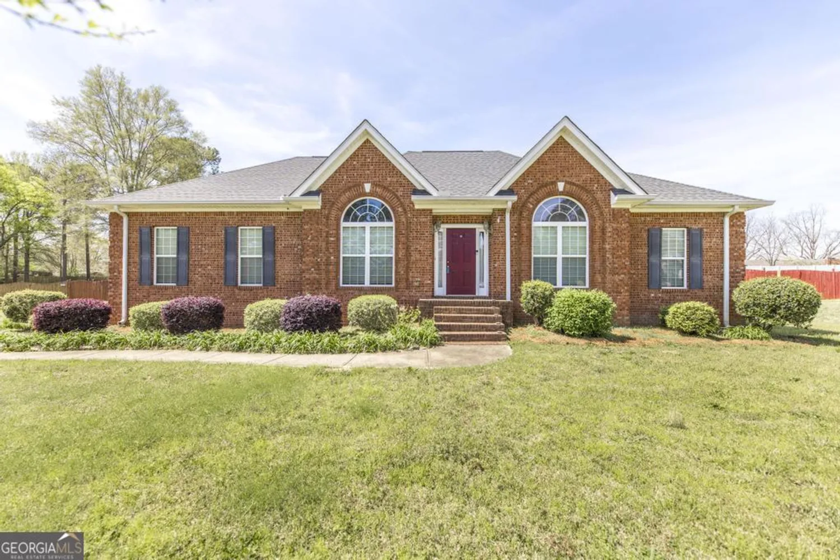451 bob whiteMacon, GA 31216
451 bob whiteMacon, GA 31216
Description
Stunning New Construction Home in Quail Ridge - 451 Bob White Rd, Macon, GA Welcome to your dream home in the highly desirable Quail Ridge subdivision! This brand-new construction offers modern elegance, thoughtful design, and the perfect balance of comfort and style. Property Features: 4 Bedrooms | 3 Bathrooms - Spacious and functional layout Open-Concept Floor Plan - Seamless flow between living, dining, and kitchen areas Gourmet Kitchen - Beautiful countertops, high-end cabinetry, and premium stainless steel appliances Luxurious Master Suite - A retreat with a spa-like en-suite bath and walk-in closet Modern Finishes - High ceilings, stylish flooring, and designer fixtures 2-Car Garage - Ample space for parking and storage This home is move-in ready and situated in a peaceful neighborhood with easy access to schools, shopping, and dining. Enjoy the perks of a brand-new home without the wait! Schedule Your Showing Today! Don't miss this opportunity to own a stunning new home in Macon.
Property Details for 451 Bob White
- Subdivision ComplexQuail Ridge
- Architectural StyleTraditional
- Num Of Parking Spaces2
- Parking FeaturesAttached, Garage Door Opener, Kitchen Level
- Property AttachedNo
LISTING UPDATED:
- StatusActive
- MLS #10449014
- Days on Site98
- Taxes$777 / year
- HOA Fees$350 / month
- MLS TypeResidential
- Year Built2024
- Lot Size0.11 Acres
- CountryBibb
LISTING UPDATED:
- StatusActive
- MLS #10449014
- Days on Site98
- Taxes$777 / year
- HOA Fees$350 / month
- MLS TypeResidential
- Year Built2024
- Lot Size0.11 Acres
- CountryBibb
Building Information for 451 Bob White
- StoriesTwo
- Year Built2024
- Lot Size0.1100 Acres
Payment Calculator
Term
Interest
Home Price
Down Payment
The Payment Calculator is for illustrative purposes only. Read More
Property Information for 451 Bob White
Summary
Location and General Information
- Community Features: None
- Directions: use map app
- Coordinates: 32.711854,-83.692859
School Information
- Elementary School: Heard
- Middle School: Rutland
- High School: Rutland
Taxes and HOA Information
- Parcel Number: N1400364
- Tax Year: 2024
- Association Fee Includes: None
Virtual Tour
Parking
- Open Parking: No
Interior and Exterior Features
Interior Features
- Cooling: Heat Pump, Electric
- Heating: Electric, Forced Air
- Appliances: Dishwasher, Disposal, Electric Water Heater, Refrigerator, Microwave, Oven/Range (Combo), Stainless Steel Appliance(s)
- Basement: None
- Flooring: Laminate
- Interior Features: Walk-In Closet(s), High Ceilings, Double Vanity, Separate Shower
- Levels/Stories: Two
- Main Bedrooms: 1
- Bathrooms Total Integer: 3
- Main Full Baths: 1
- Bathrooms Total Decimal: 3
Exterior Features
- Accessibility Features: Accessible Doors
- Construction Materials: Wood Siding
- Roof Type: Composition
- Laundry Features: Upper Level
- Pool Private: No
Property
Utilities
- Sewer: Public Sewer
- Utilities: Cable Available, Electricity Available, Sewer Connected, Underground Utilities
- Water Source: Public
Property and Assessments
- Home Warranty: Yes
- Property Condition: New Construction
Green Features
Lot Information
- Above Grade Finished Area: 2260
- Lot Features: Level
Multi Family
- Number of Units To Be Built: Square Feet
Rental
Rent Information
- Land Lease: Yes
- Occupant Types: Vacant
Public Records for 451 Bob White
Tax Record
- 2024$777.00 ($64.75 / month)
Home Facts
- Beds4
- Baths3
- Total Finished SqFt2,260 SqFt
- Above Grade Finished2,260 SqFt
- StoriesTwo
- Lot Size0.1100 Acres
- StyleSingle Family Residence
- Year Built2024
- APNN1400364
- CountyBibb


