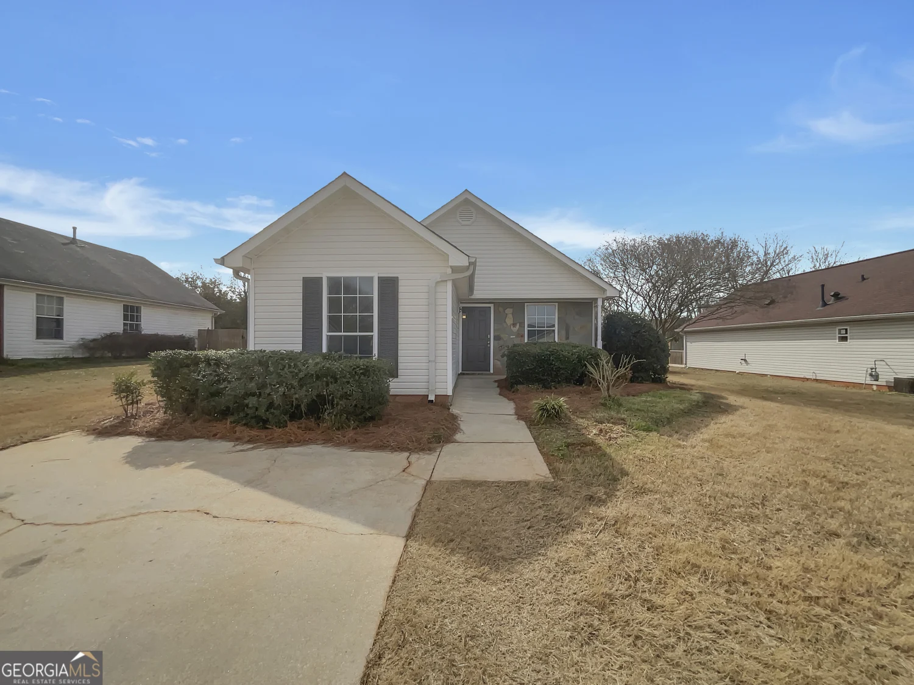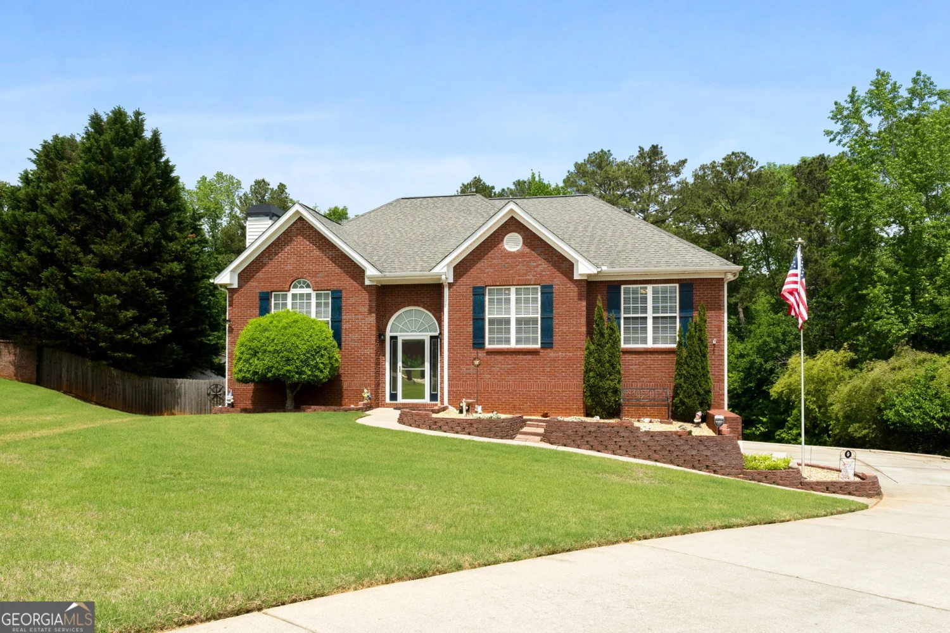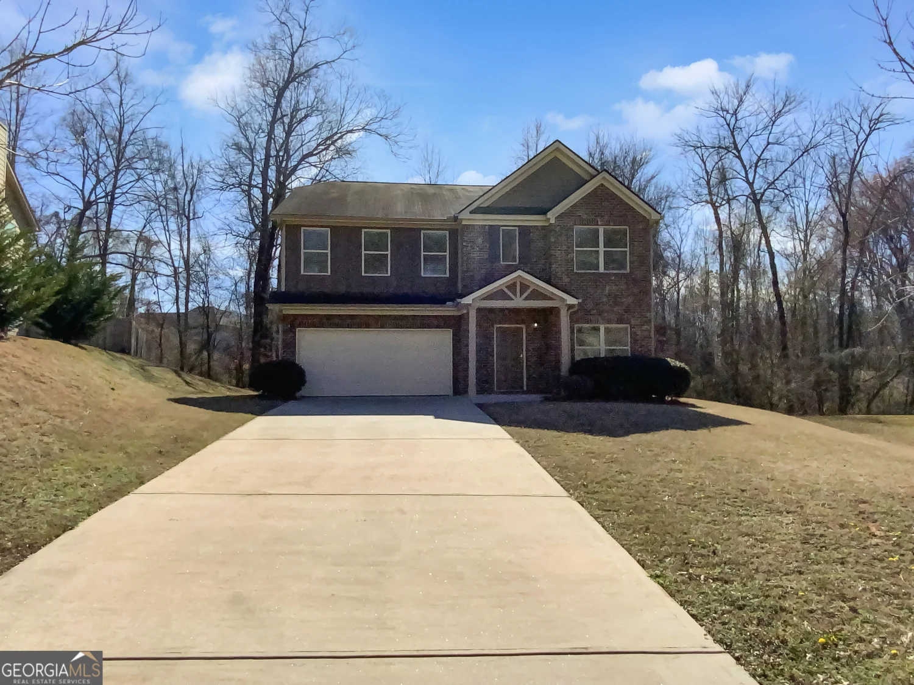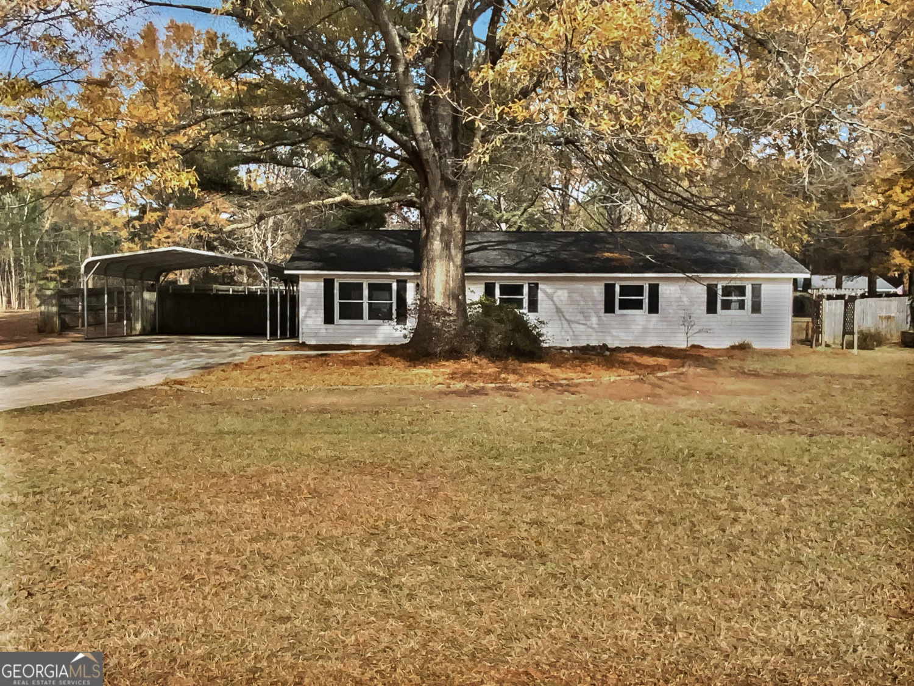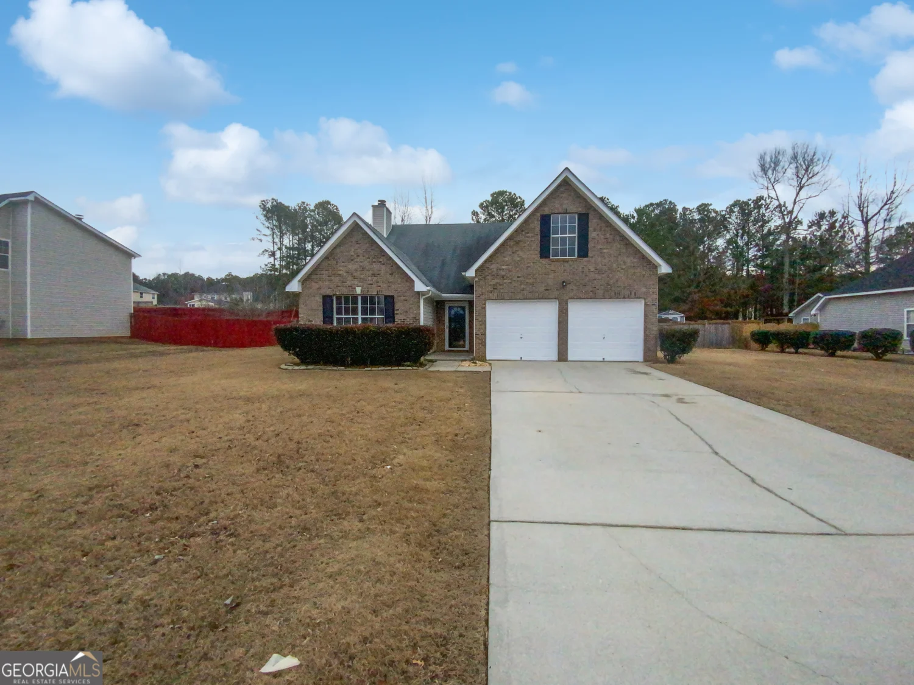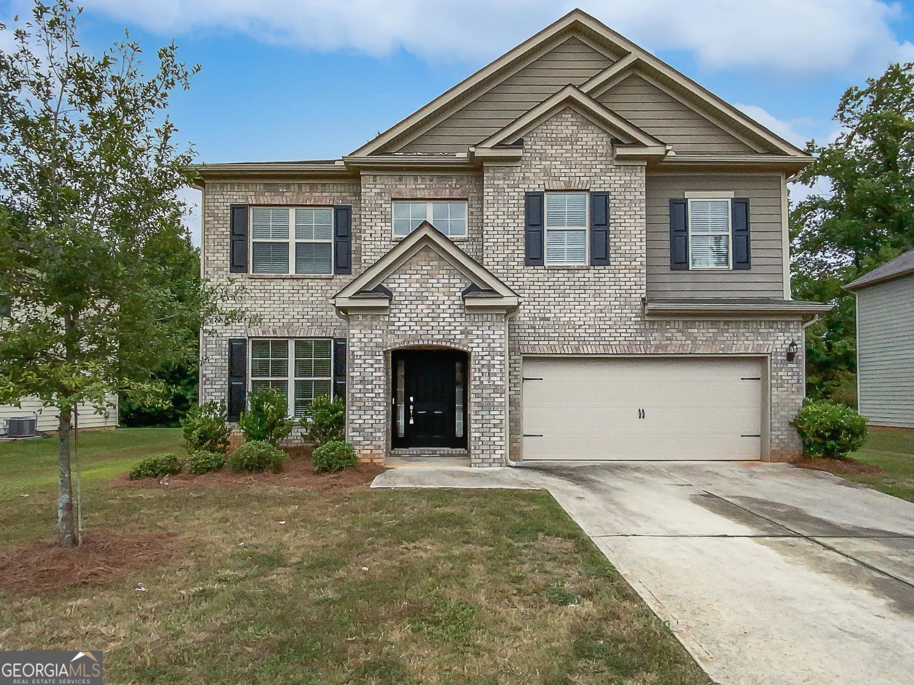1012 crown river parkwayMcdonough, GA 30252
1012 crown river parkwayMcdonough, GA 30252
Description
Stunning and move in ready 5 bed/3 bath home featuring updated Luxury Vinyl Plank flooring and updated interior paint. Wonderful curb appeal with large front porch, and two car garage. Large living room with vaulted ceilings, fireplace, open concept view to kitchen, and access to back deck. Huge kitchen offers tons of cabinets and countertop space, granite, stainless steel appliances, island with overhang perfect for barstools, and formal dining room. Large master bedroom offers En-suite with double vanity, soaking tub, and separate shower. Two great sized secondary bedrooms and secondary bathroom with walk in shower. In the basement there are two additional bedrooms and a full bathroom with tub/shower combo. The back deck overlooks the huge fenced in backyard.
Property Details for 1012 Crown River Parkway
- Subdivision ComplexCrown River
- Architectural StyleTraditional
- Parking FeaturesGarage
- Property AttachedYes
LISTING UPDATED:
- StatusActive
- MLS #10449209
- Days on Site106
- Taxes$5,750 / year
- HOA Fees$660 / month
- MLS TypeResidential
- Year Built1999
- Lot Size1.11 Acres
- CountryHenry
LISTING UPDATED:
- StatusActive
- MLS #10449209
- Days on Site106
- Taxes$5,750 / year
- HOA Fees$660 / month
- MLS TypeResidential
- Year Built1999
- Lot Size1.11 Acres
- CountryHenry
Building Information for 1012 Crown River Parkway
- StoriesMulti/Split
- Year Built1999
- Lot Size1.1100 Acres
Payment Calculator
Term
Interest
Home Price
Down Payment
The Payment Calculator is for illustrative purposes only. Read More
Property Information for 1012 Crown River Parkway
Summary
Location and General Information
- Community Features: Clubhouse, Playground, Pool, Sidewalks, Street Lights, Tennis Court(s)
- Directions: From I-75 S: take exit 224 for Hudson Bridge Rd, turn left onto Hudson Bridge Rd, slight left onto Rowan Dr, turn left onto Airline Rd, turn right onto Crown River Pkwy
- Coordinates: 33.527623,-84.085484
School Information
- Elementary School: Timber Ridge
- Middle School: Union Grove
- High School: Union Grove
Taxes and HOA Information
- Parcel Number: 135E01081000
- Tax Year: 2024
- Association Fee Includes: Management Fee, Swimming, Tennis
Virtual Tour
Parking
- Open Parking: No
Interior and Exterior Features
Interior Features
- Cooling: Ceiling Fan(s), Central Air
- Heating: Forced Air
- Appliances: Dishwasher, Microwave, Refrigerator
- Basement: Bath Finished, Finished, Partial
- Fireplace Features: Living Room
- Flooring: Laminate
- Interior Features: Double Vanity, Master On Main Level, Vaulted Ceiling(s), Walk-In Closet(s)
- Levels/Stories: Multi/Split
- Kitchen Features: Breakfast Area, Breakfast Bar, Pantry
- Foundation: Slab
- Main Bedrooms: 3
- Bathrooms Total Integer: 3
- Main Full Baths: 2
- Bathrooms Total Decimal: 3
Exterior Features
- Construction Materials: Vinyl Siding
- Fencing: Back Yard, Privacy
- Patio And Porch Features: Deck
- Roof Type: Composition
- Laundry Features: Mud Room
- Pool Private: No
Property
Utilities
- Sewer: Septic Tank
- Utilities: Electricity Available, Natural Gas Available
- Water Source: Public
Property and Assessments
- Home Warranty: Yes
- Property Condition: Resale
Green Features
Lot Information
- Above Grade Finished Area: 2110
- Common Walls: No Common Walls
- Lot Features: City Lot
Multi Family
- Number of Units To Be Built: Square Feet
Rental
Rent Information
- Land Lease: Yes
Public Records for 1012 Crown River Parkway
Tax Record
- 2024$5,750.00 ($479.17 / month)
Home Facts
- Beds5
- Baths3
- Total Finished SqFt2,110 SqFt
- Above Grade Finished2,110 SqFt
- StoriesMulti/Split
- Lot Size1.1100 Acres
- StyleSingle Family Residence
- Year Built1999
- APN135E01081000
- CountyHenry
- Fireplaces1




