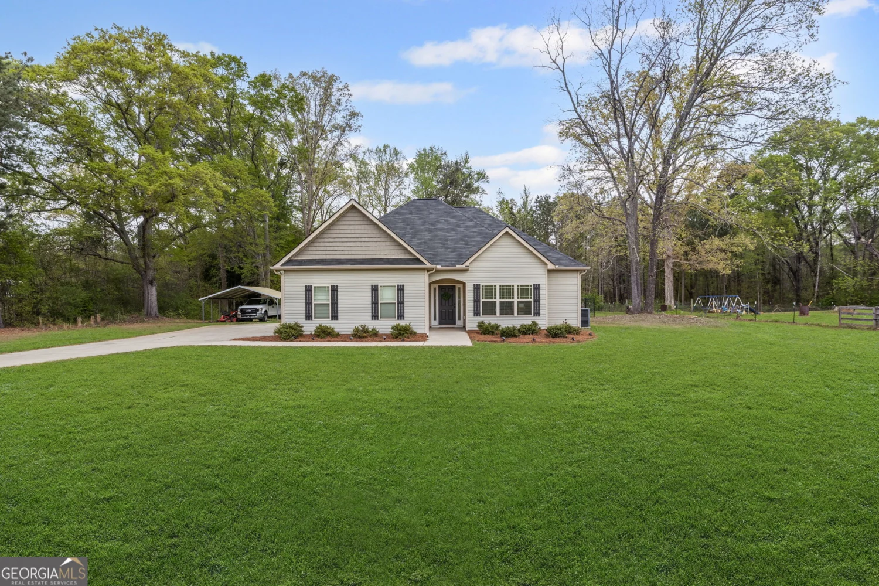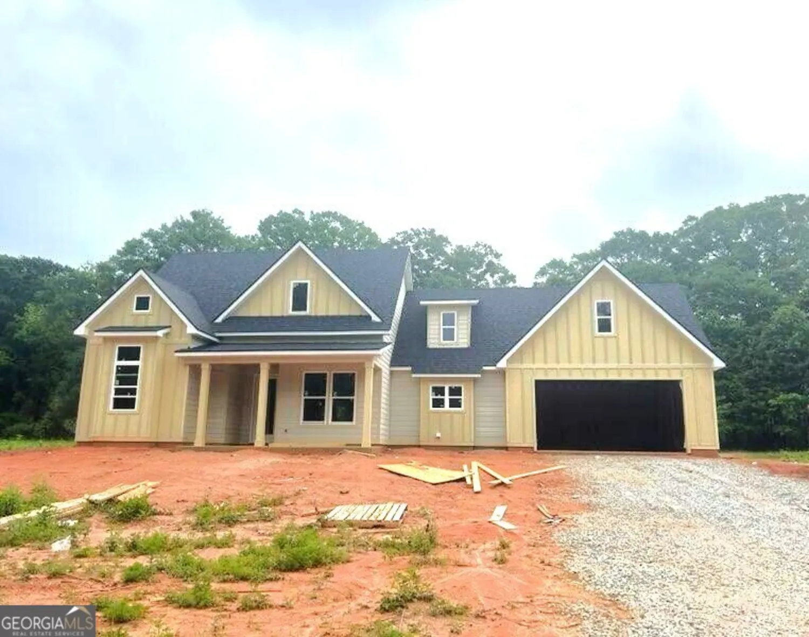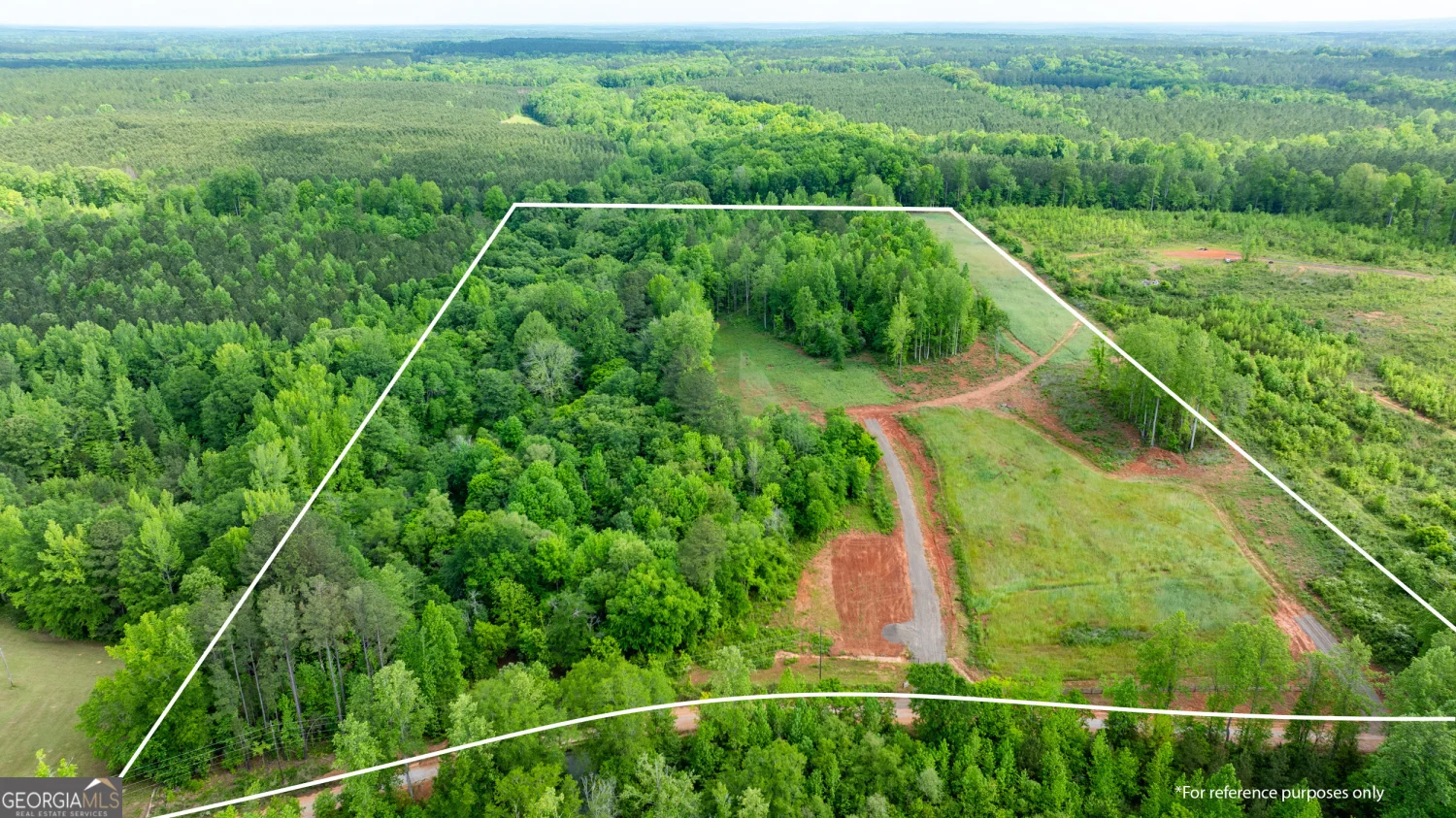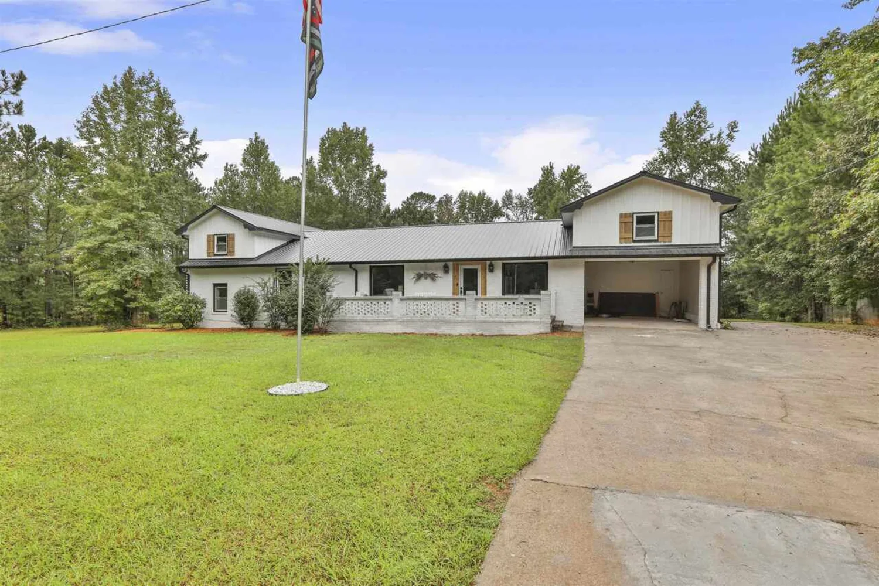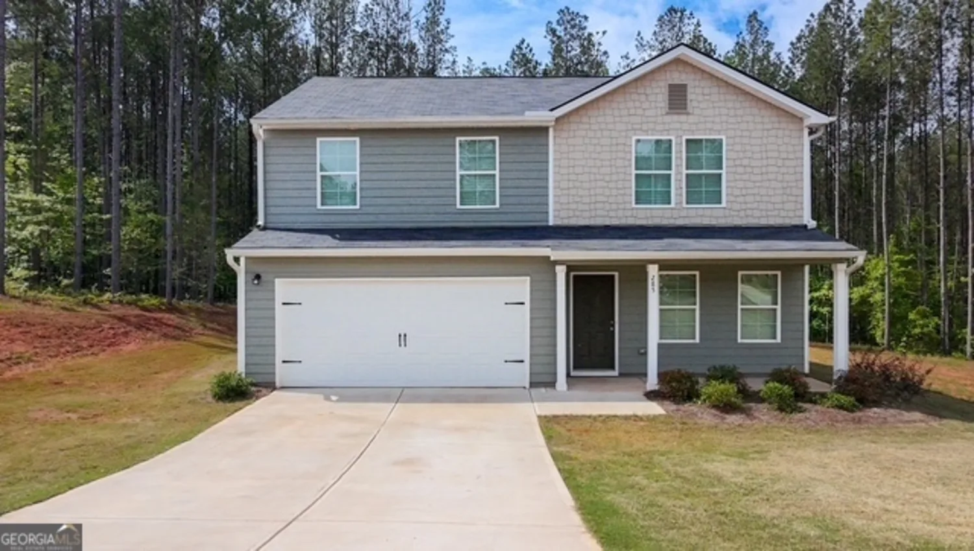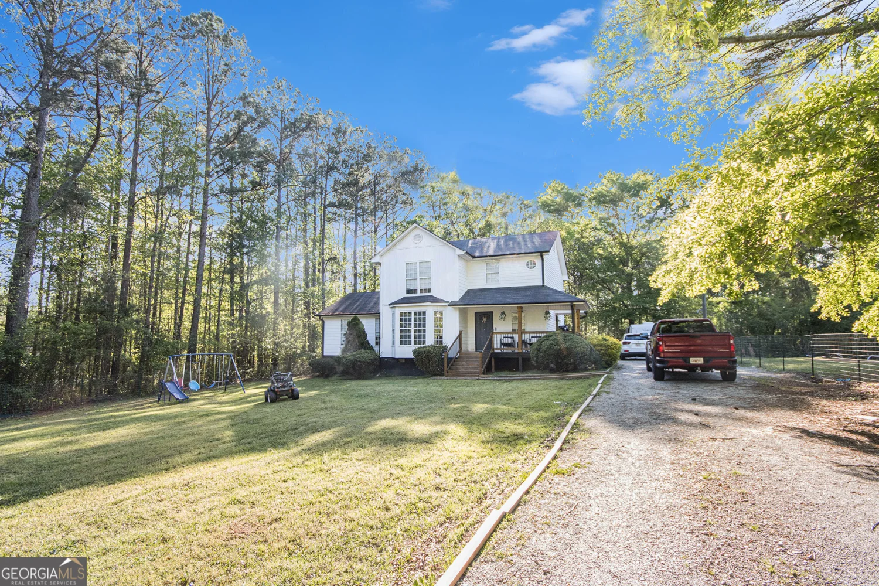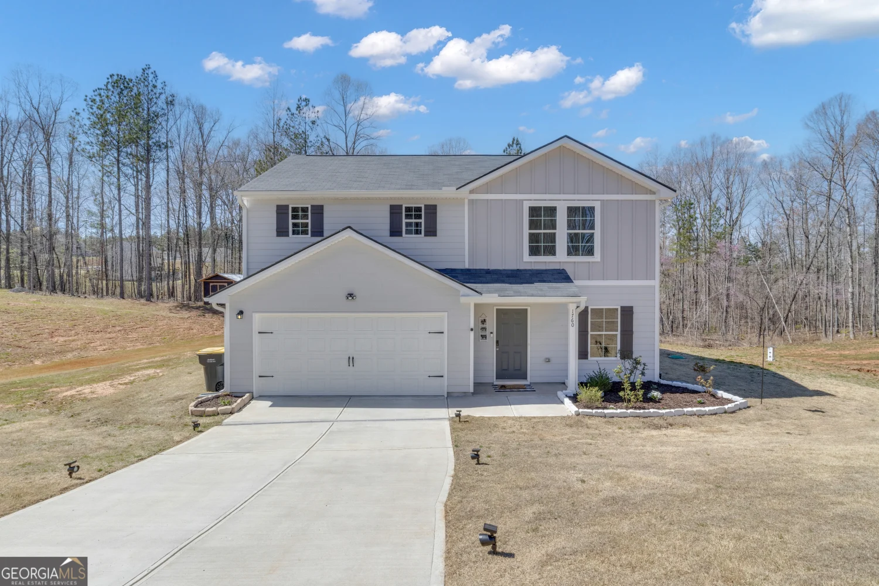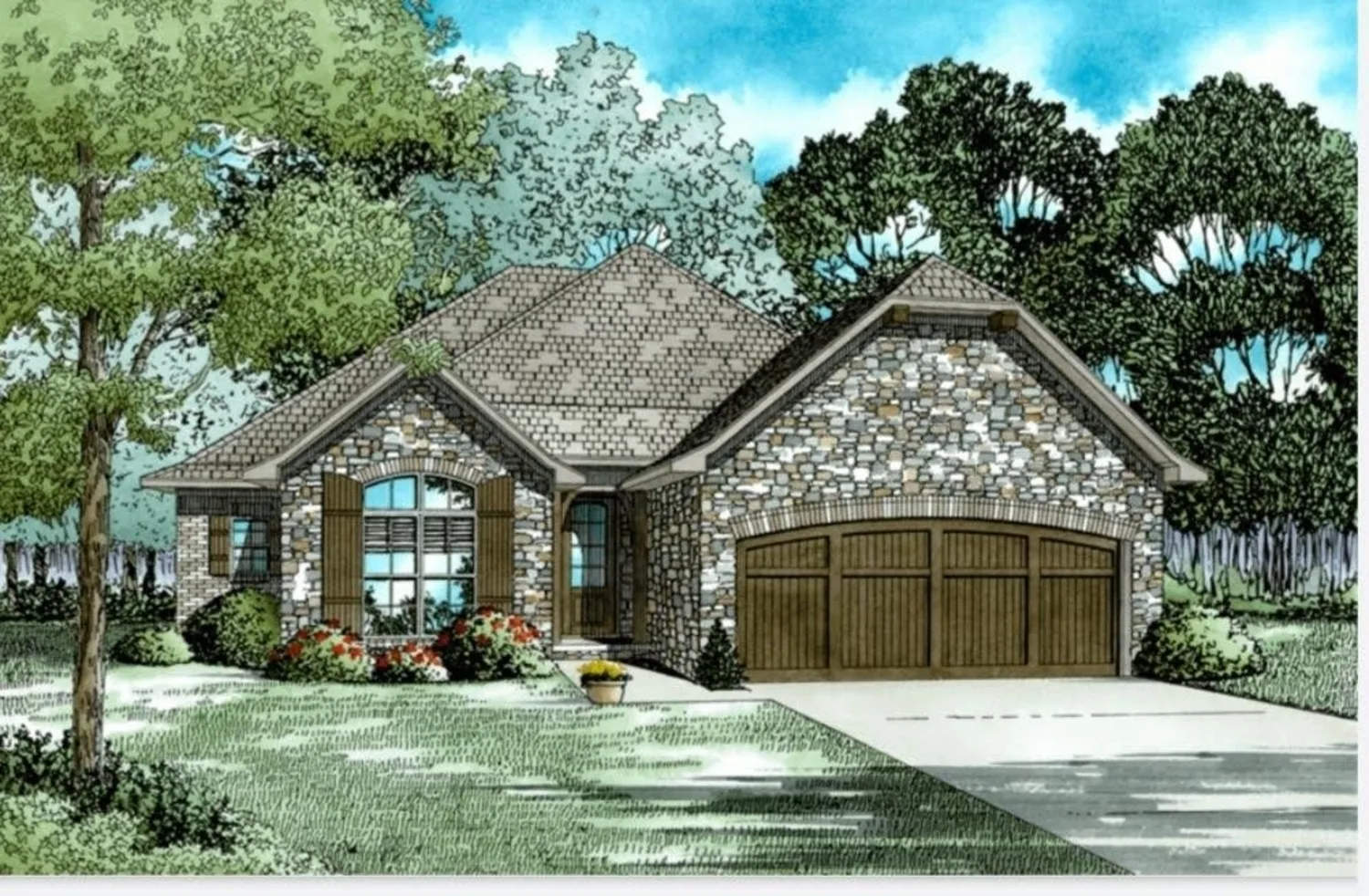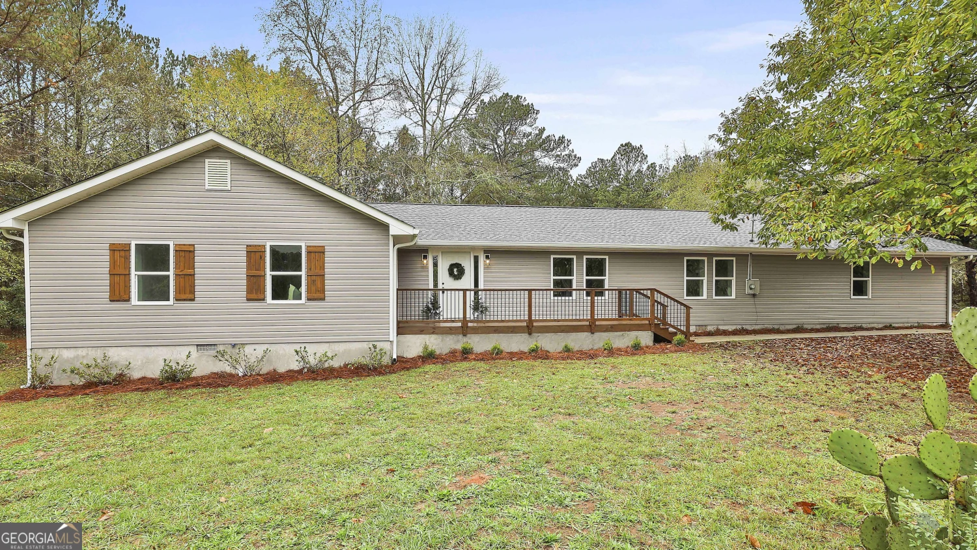5 west oak streetLuthersville, GA 30251
5 west oak streetLuthersville, GA 30251
Description
CIRCA 1900 VICTORIAN BEAUTY MUST SEE! 3 Bedroom, 2 bath. 14 Foot ceilings. Transom glass over doors. Stained glass. Original floors. She is a Beauty! Corner lot with privacy fence. Rear deck and concrete front porch. Attic space. Amazing tree in front yard!
Property Details for 5 West Oak Street
- Subdivision ComplexHistoric
- Architectural StyleVictorian
- Num Of Parking Spaces2
- Parking FeaturesOff Street
- Property AttachedYes
LISTING UPDATED:
- StatusActive
- MLS #10449212
- Days on Site37
- Taxes$1,412.53 / year
- MLS TypeResidential
- Year Built1900
- Lot Size0.81 Acres
- CountryMeriwether
LISTING UPDATED:
- StatusActive
- MLS #10449212
- Days on Site37
- Taxes$1,412.53 / year
- MLS TypeResidential
- Year Built1900
- Lot Size0.81 Acres
- CountryMeriwether
Building Information for 5 West Oak Street
- StoriesOne
- Year Built1900
- Lot Size0.8100 Acres
Payment Calculator
Term
Interest
Home Price
Down Payment
The Payment Calculator is for illustrative purposes only. Read More
Property Information for 5 West Oak Street
Summary
Location and General Information
- Community Features: None
- Directions: Hwy 27S from Newnan, turn right at the traffic light in Luthersville to first house on the right - 5 West Oak Street.
- Coordinates: 33.2104426,-84.7452172
School Information
- Elementary School: Unity
- Middle School: Greenville
- High School: Greenville
Taxes and HOA Information
- Parcel Number: 045A045
- Tax Year: 2024
- Association Fee Includes: None
Virtual Tour
Parking
- Open Parking: No
Interior and Exterior Features
Interior Features
- Cooling: Central Air, Electric
- Heating: Central, Natural Gas
- Appliances: Dishwasher, Gas Water Heater, Oven/Range (Combo), Refrigerator
- Basement: Crawl Space
- Fireplace Features: Family Room, Living Room, Masonry
- Flooring: Hardwood
- Interior Features: Bookcases, High Ceilings, Master On Main Level, Split Foyer, Tile Bath, Walk-In Closet(s)
- Levels/Stories: One
- Kitchen Features: Breakfast Area, Kitchen Island, Pantry, Solid Surface Counters
- Foundation: Block
- Main Bedrooms: 3
- Bathrooms Total Integer: 2
- Main Full Baths: 2
- Bathrooms Total Decimal: 2
Exterior Features
- Construction Materials: Block, Concrete, Press Board
- Fencing: Back Yard, Fenced, Front Yard, Privacy, Wood
- Patio And Porch Features: Deck, Porch
- Roof Type: Composition
- Laundry Features: Mud Room
- Pool Private: No
- Other Structures: Outbuilding
Property
Utilities
- Sewer: Public Sewer
- Utilities: Cable Available, Electricity Available, High Speed Internet, Natural Gas Available, Phone Available
- Water Source: Public
Property and Assessments
- Home Warranty: Yes
- Property Condition: Resale
Green Features
Lot Information
- Above Grade Finished Area: 2432
- Common Walls: No Common Walls
- Lot Features: City Lot, Corner Lot, Level
Multi Family
- Number of Units To Be Built: Square Feet
Rental
Rent Information
- Land Lease: Yes
Public Records for 5 West Oak Street
Tax Record
- 2024$1,412.53 ($117.71 / month)
Home Facts
- Beds3
- Baths2
- Total Finished SqFt2,432 SqFt
- Above Grade Finished2,432 SqFt
- StoriesOne
- Lot Size0.8100 Acres
- StyleSingle Family Residence
- Year Built1900
- APN045A045
- CountyMeriwether
- Fireplaces2


